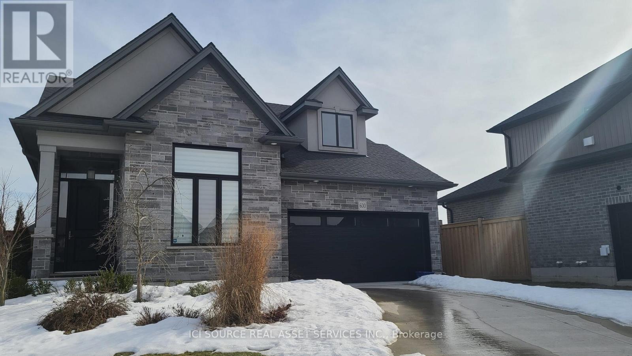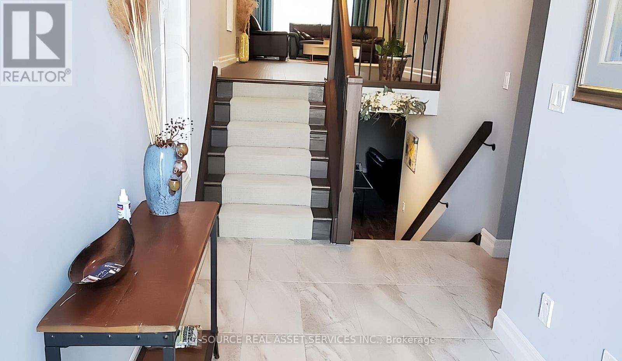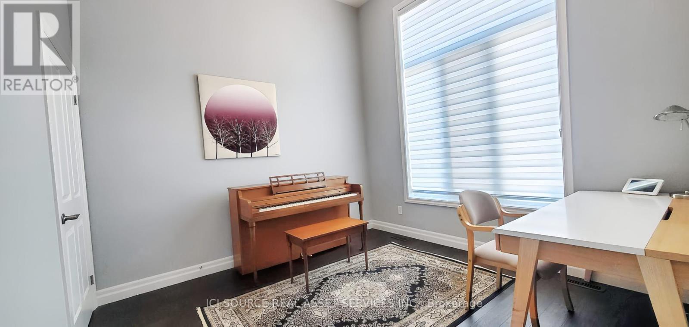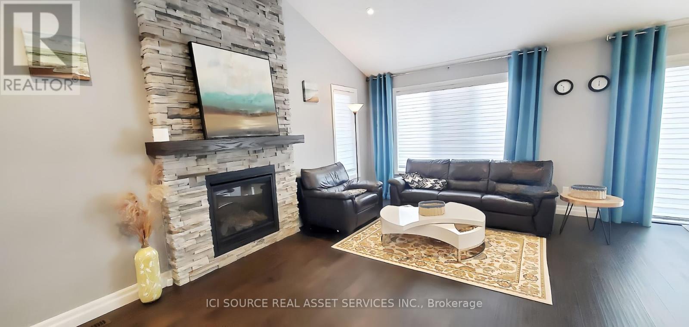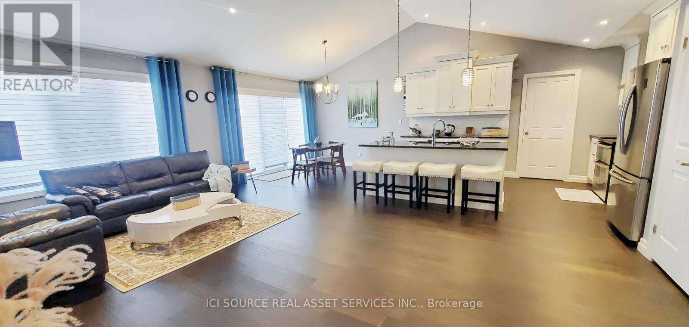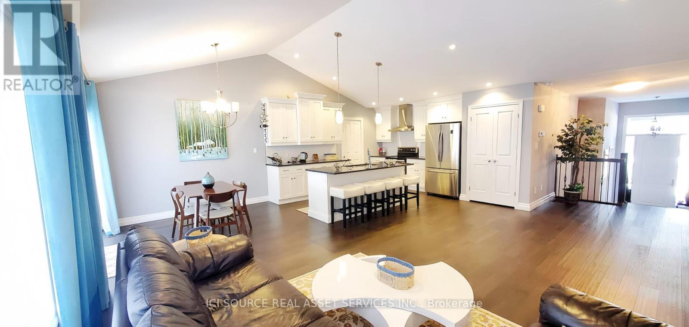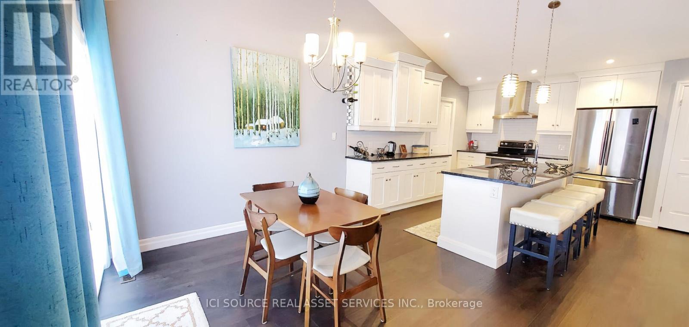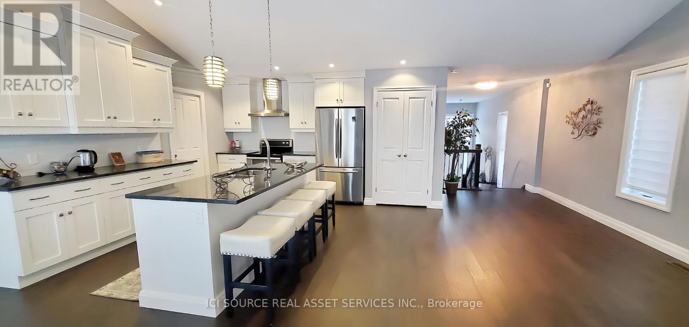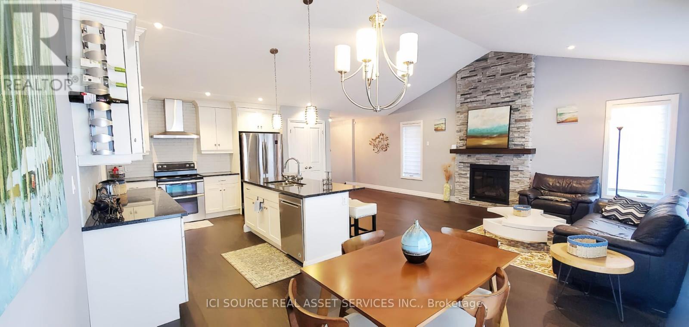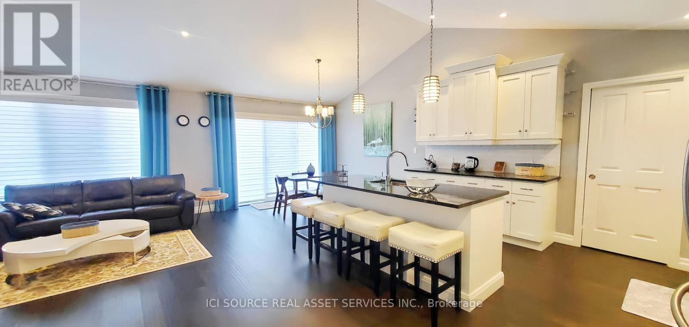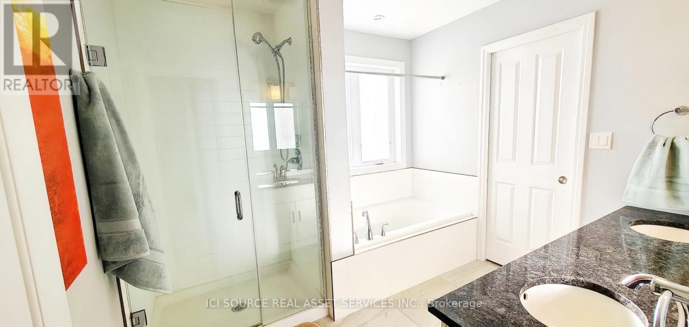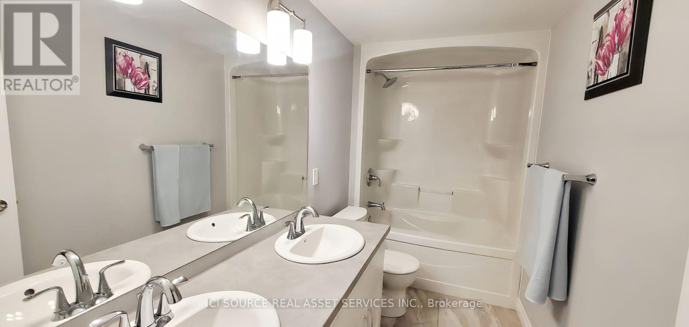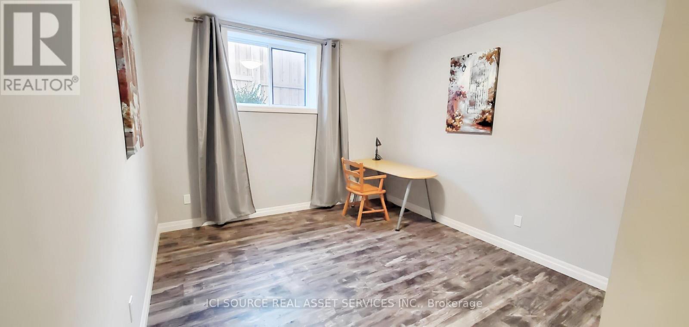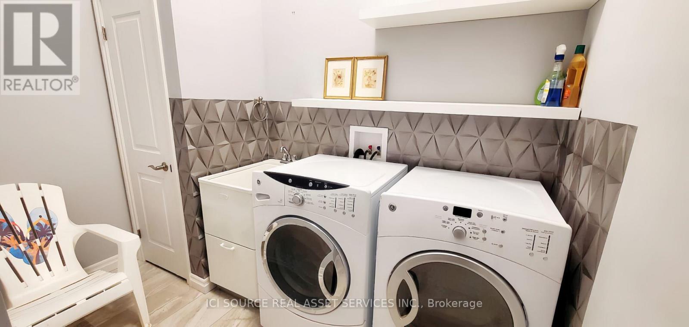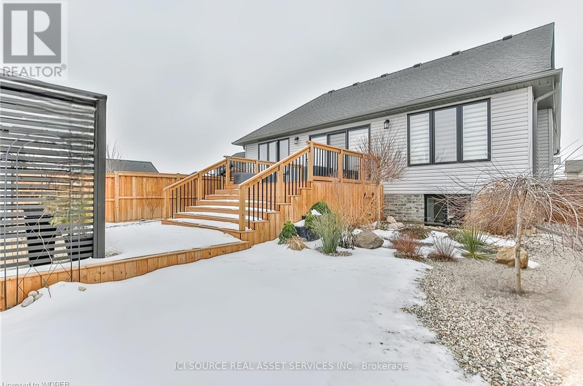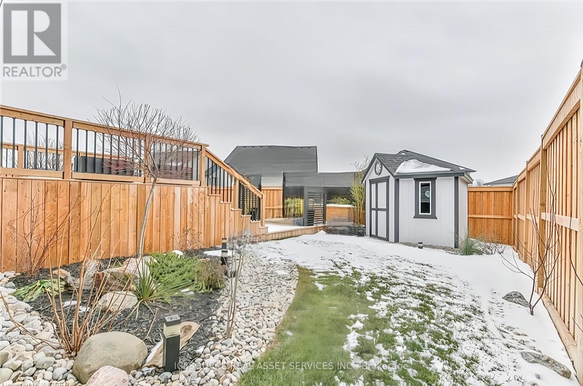4 Bedroom
3 Bathroom
2,000 - 2,500 ft2
Fireplace
Central Air Conditioning, Air Exchanger, Ventilation System
Forced Air
$898,000
Beautiful, fully finished spilt level home in the newest subdivision of the local Builders Group. Situated on a private cul de sac. Tons of extras already done. Driveway, window coverings, fence, landscaping! All things that make this great value. 4 bedrooms+2 full baths and a half bath. Upper level is open concept with gas fireplace and bright kitchen with granite counters. Good size master bedroom with a 5 piece ensuite. Double vanity with granite, soaker tub and glass shower. Lower level is finished with high ceilings and big windows. Big rec room with electric fireplace, 2 bedrooms and full bath. Carpet free. Basement level is utility and good size, perfect for working shop or storage. Backyard is virtually maintenance free. Lots of landscaping, fully fenced, huge patio, shed. Concrete drive. Bonus features include on demand water heater, water softener, sprinkler system. *For Additional Property Details Click The Brochure Icon Below* (id:51914)
Property Details
|
MLS® Number
|
X12025099 |
|
Property Type
|
Single Family |
|
Features
|
Irregular Lot Size, Carpet Free |
|
Parking Space Total
|
6 |
Building
|
Bathroom Total
|
3 |
|
Bedrooms Above Ground
|
2 |
|
Bedrooms Below Ground
|
2 |
|
Bedrooms Total
|
4 |
|
Appliances
|
Garage Door Opener Remote(s), Water Softener, Dishwasher, Dryer, Stove, Washer, Refrigerator |
|
Basement Development
|
Finished |
|
Basement Type
|
N/a (finished) |
|
Construction Style Attachment
|
Detached |
|
Cooling Type
|
Central Air Conditioning, Air Exchanger, Ventilation System |
|
Exterior Finish
|
Stone |
|
Fireplace Present
|
Yes |
|
Foundation Type
|
Concrete |
|
Half Bath Total
|
1 |
|
Heating Fuel
|
Natural Gas |
|
Heating Type
|
Forced Air |
|
Size Interior
|
2,000 - 2,500 Ft2 |
|
Type
|
House |
|
Utility Water
|
Municipal Water |
Parking
Land
|
Acreage
|
No |
|
Sewer
|
Sanitary Sewer |
|
Size Frontage
|
62 Ft |
|
Size Irregular
|
62 Ft ; 545.88 M |
|
Size Total Text
|
62 Ft ; 545.88 M |
Rooms
| Level |
Type |
Length |
Width |
Dimensions |
|
Basement |
Workshop |
7.6 m |
5 m |
7.6 m x 5 m |
|
Lower Level |
Family Room |
7.8 m |
7.3 m |
7.8 m x 7.3 m |
|
Lower Level |
Bedroom 3 |
4.7 m |
4.1 m |
4.7 m x 4.1 m |
|
Lower Level |
Bedroom 4 |
4.7 m |
4.1 m |
4.7 m x 4.1 m |
|
Main Level |
Bedroom 2 |
3.45 m |
3.4 m |
3.45 m x 3.4 m |
|
Main Level |
Laundry Room |
3 m |
1.6 m |
3 m x 1.6 m |
|
Main Level |
Family Room |
8.8 m |
4.3 m |
8.8 m x 4.3 m |
|
Main Level |
Kitchen |
8.2 m |
5.1 m |
8.2 m x 5.1 m |
|
Main Level |
Primary Bedroom |
6.2 m |
3.7 m |
6.2 m x 3.7 m |
Utilities
|
Cable
|
Available |
|
Sewer
|
Installed |
https://www.realtor.ca/real-estate/28037566/600-hawthorne-place-woodstock


