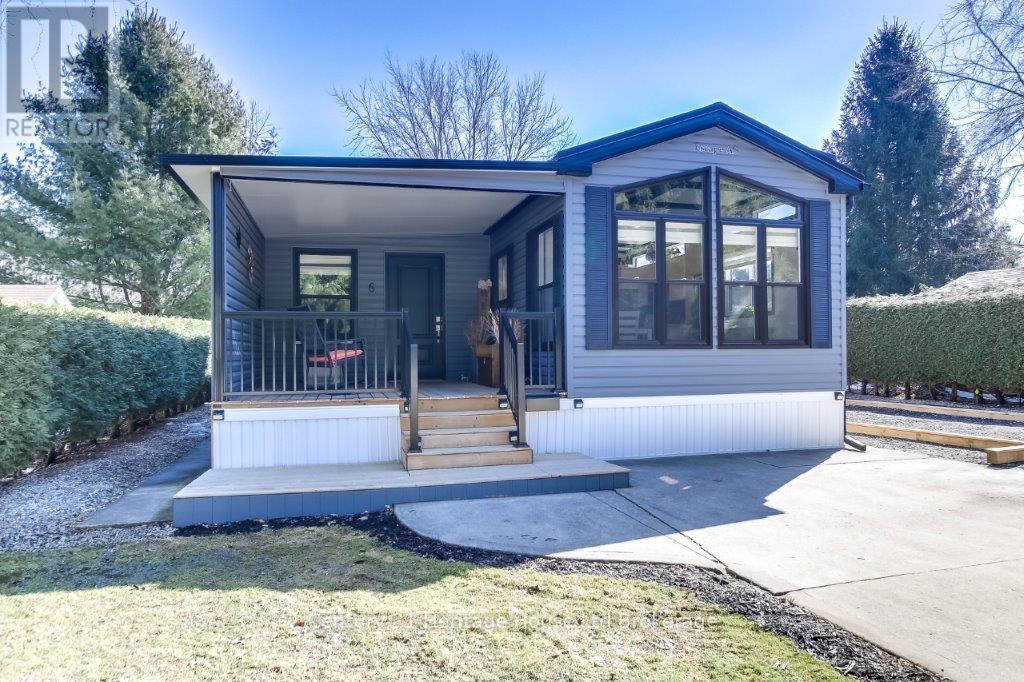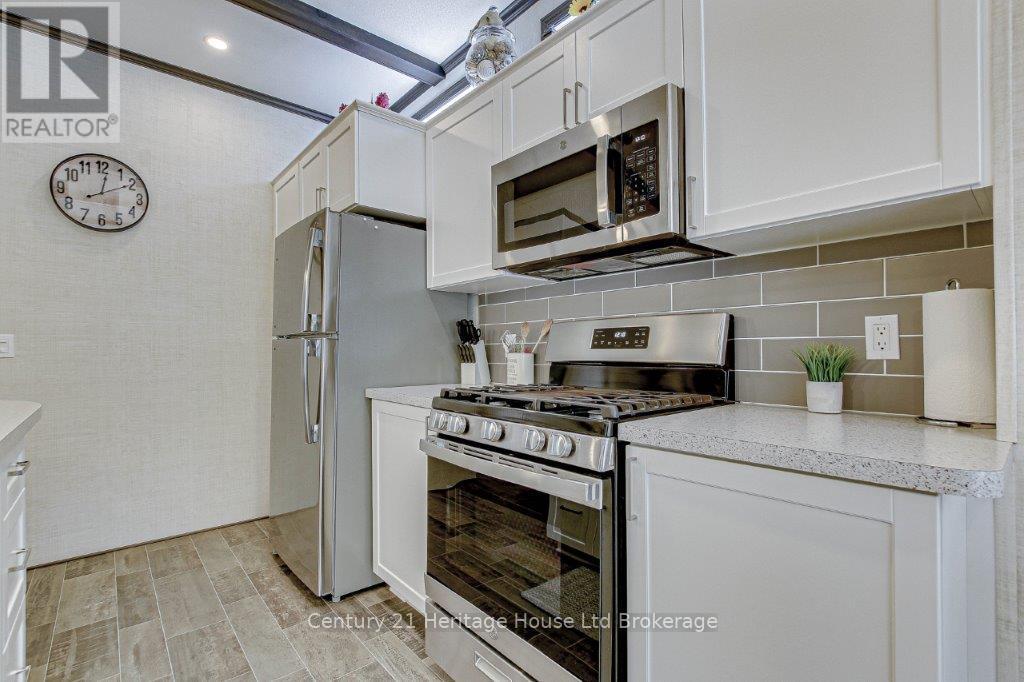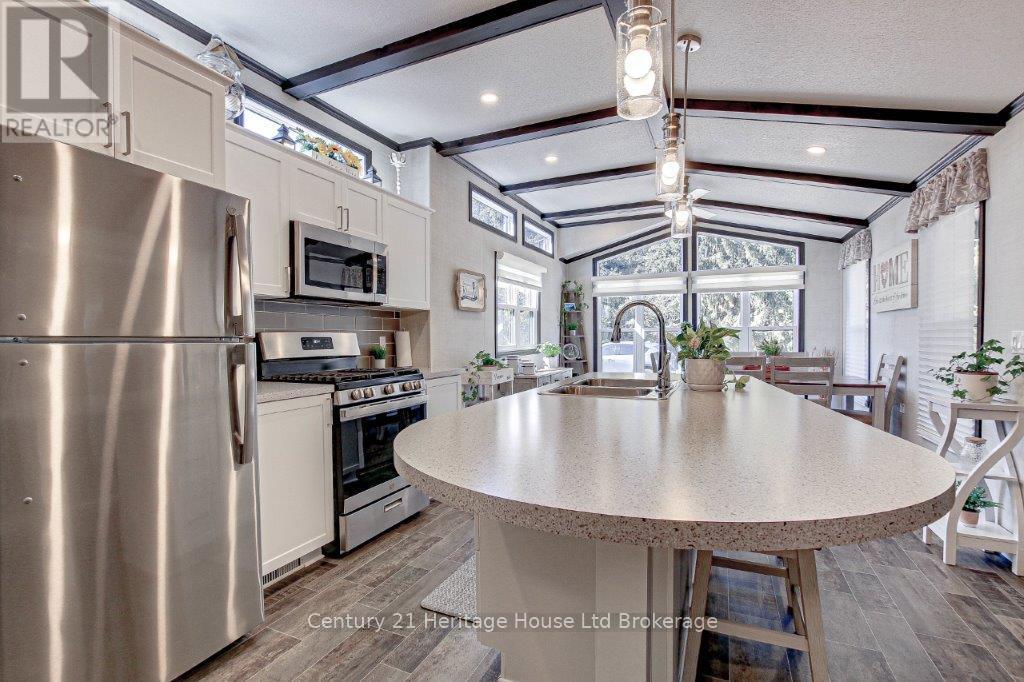# 6 – 592968 Oxford Road 13 Road, Norwich, Ontario N0J 1P0 (28015598)
# 6 - 592968 Oxford Road 13 Road Norwich, Ontario N0J 1P0
$277,500Maintenance, Parcel of Tied Land
$500 Monthly
Maintenance, Parcel of Tied Land
$500 MonthlyLife in the Country is so satisfying. Welcome to this adorable and well-maintained mobile home in Valley Creek 55+ community! Built in 2021, this home features a beautiful sunroom addition with a durable metal roof and extra insulation (built in 2024), offering the perfect space to relax. 1 bedroom with 4 pc bath, this home has a second bedroom option, and the custom built pantry. Extra storage under the home, above cement slab plus shed and storage bins. Located deep in Amish country, stop by local markets and buy fresh produce. Enjoy a game of pool with some of the locals in the rec hall. Come out to weekly gatherings around the community bonfire pit, and enjoy the friendly atmosphere. Unit 6 has great privacy with lots of trees surrounding the home. Lot fees are estimated at $565/month (including HST), with water currently at $75/month and hydro is metered separately. Enjoy less stress with low-maintenance living in a tranquil setting! (id:51914)
Property Details
| MLS® Number | X12015668 |
| Property Type | Single Family |
| Community Name | Norwich |
| Community Features | Community Centre |
| Easement | None |
| Features | Ravine, Flat Site |
| Parking Space Total | 2 |
| Structure | Patio(s), Shed |
Building
| Bathroom Total | 1 |
| Bedrooms Above Ground | 1 |
| Bedrooms Total | 1 |
| Age | 0 To 5 Years |
| Amenities | Fireplace(s) |
| Appliances | Water Heater, Dryer, Microwave, Range, Stove, Washer, Window Coverings, Refrigerator |
| Architectural Style | Bungalow |
| Basement Type | Crawl Space |
| Construction Status | Insulation Upgraded |
| Cooling Type | Central Air Conditioning |
| Exterior Finish | Vinyl Siding |
| Fire Protection | Smoke Detectors |
| Foundation Type | Slab |
| Heating Fuel | Propane |
| Heating Type | Forced Air |
| Stories Total | 1 |
| Size Interior | 700 - 1,100 Ft2 |
| Type | Mobile Home |
| Utility Power | Generator |
| Utility Water | Drilled Well |
Parking
| No Garage |
Land
| Access Type | Private Road, Year-round Access, Highway Access |
| Acreage | No |
| Sewer | Septic System |
| Size Depth | 84 Ft |
| Size Frontage | 50 Ft |
| Size Irregular | 50 X 84 Ft |
| Size Total Text | 50 X 84 Ft |
Rooms
| Level | Type | Length | Width | Dimensions |
|---|---|---|---|---|
| Main Level | Living Room | 6.4 m | 3.65 m | 6.4 m x 3.65 m |
| Main Level | Kitchen | 6.7 m | 3.65 m | 6.7 m x 3.65 m |
| Main Level | Pantry | 1.98 m | 1.83 m | 1.98 m x 1.83 m |
| Main Level | Bathroom | 2.04 m | 1.37 m | 2.04 m x 1.37 m |
| Main Level | Bedroom | 3.35 m | 2.13 m | 3.35 m x 2.13 m |
Utilities
| Wireless | Available |
| Electricity Connected | Connected |
| Telephone | Connected |
https://www.realtor.ca/real-estate/28015598/-6-592968-oxford-road-13-road-norwich-norwich
































