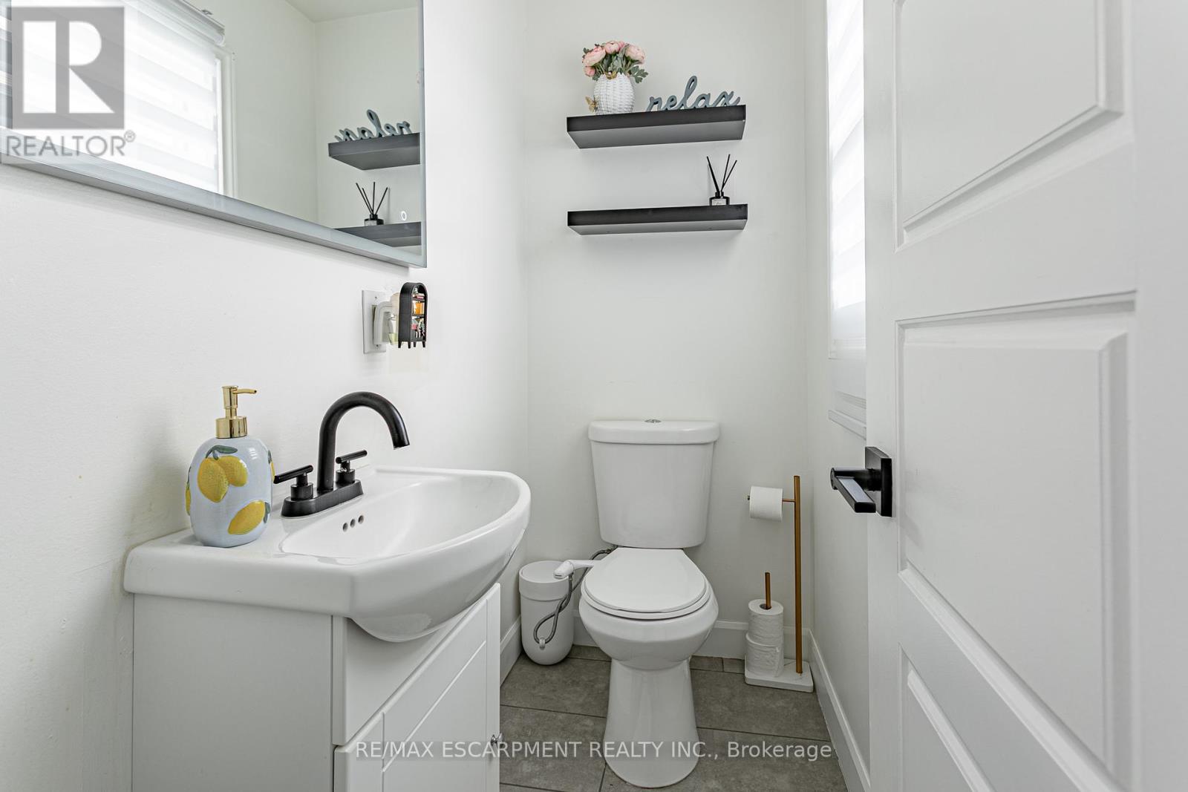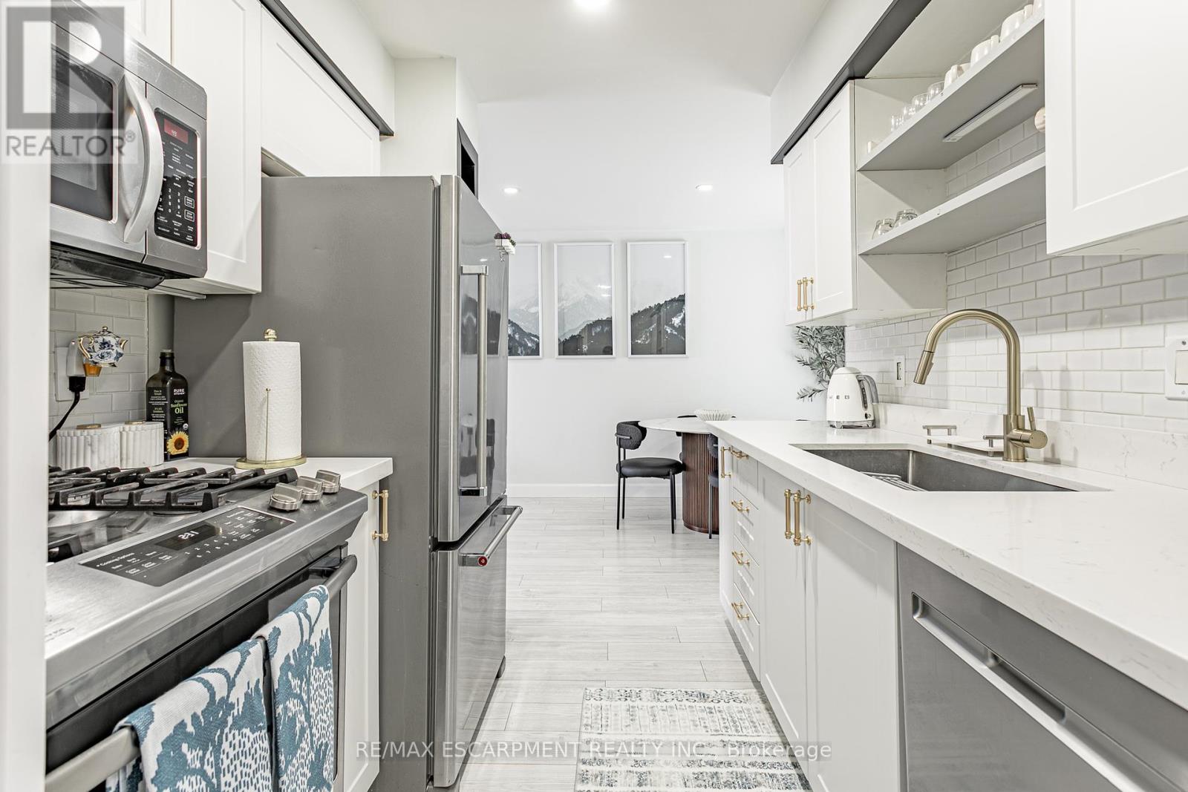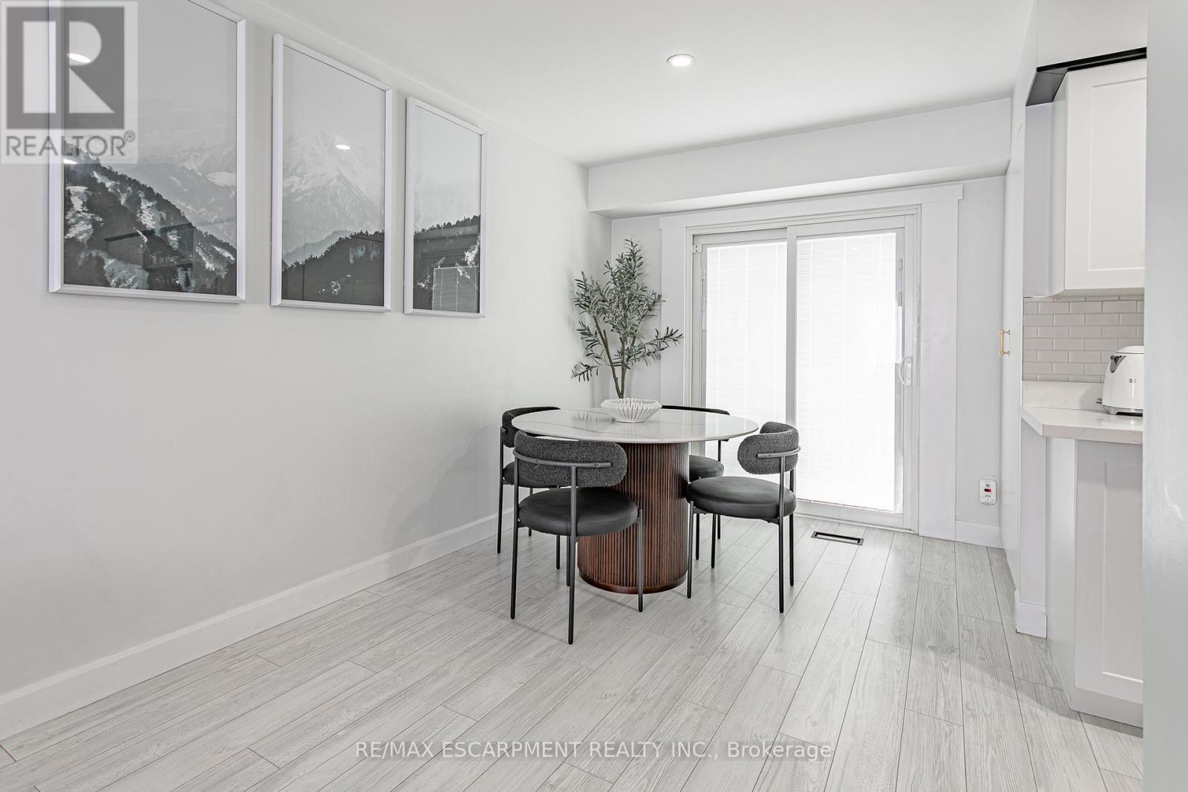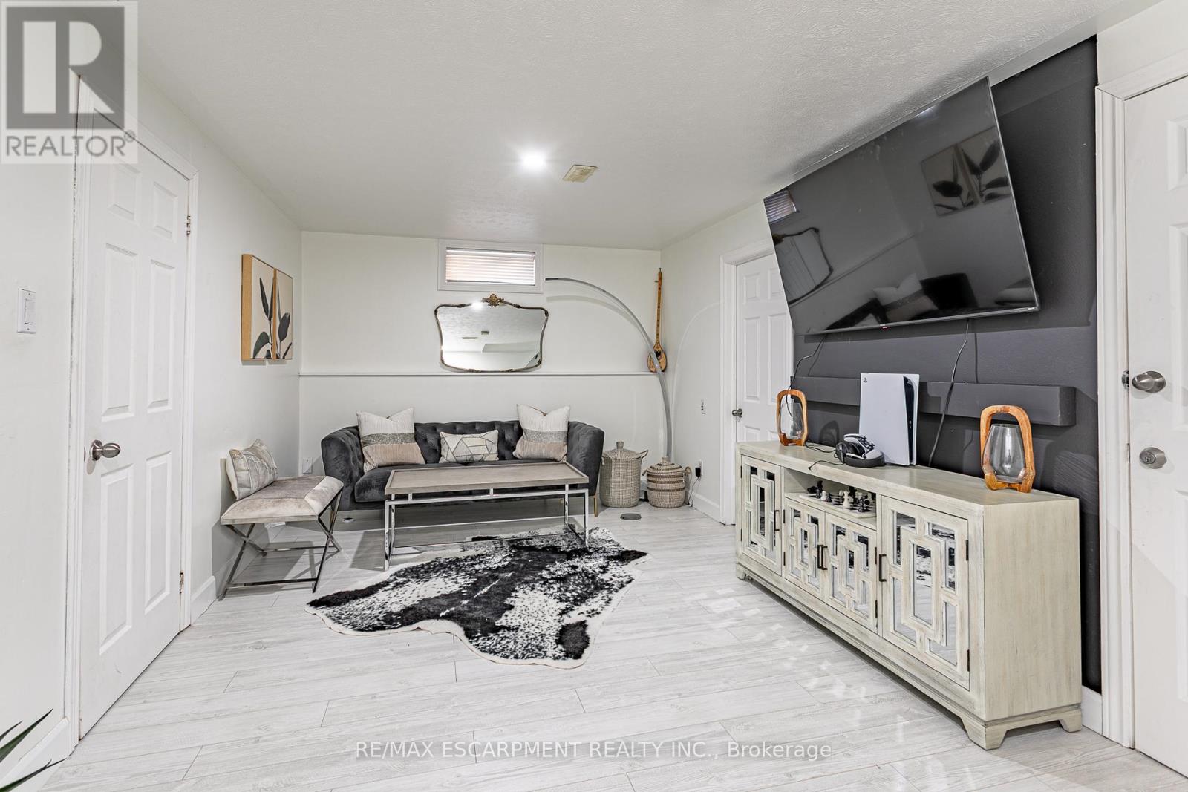4 Bedroom
3 Bathroom
1,100 - 1,500 ft2
Central Air Conditioning
Forced Air
$599,900
Welcome to this beautifully renovated semi-detached home, featuring 2 spacious storeys of modern living. The home boasts a brand-new kitchen with sleek quartz countertops, new cupboards, and all-new light fixtures throughout, including the bedrooms. The entire home has been upgraded with fresh laminate flooring, and all bedroom windows have been replaced for energy efficiency. A new sliding door on the main level, with new pot lights throughout to add a touch of elegance. The fully renovated bathroom includes a chic backsplash, elevating the space. Located in a prime area, you'll enjoy easy access to restaurants, schools, transportation, and major highways. This move-in-ready gem is waiting for you. Don't miss out on this incredible opportunity! (id:51914)
Property Details
|
MLS® Number
|
X12013475 |
|
Property Type
|
Single Family |
|
Amenities Near By
|
Place Of Worship, Public Transit, Schools |
|
Community Features
|
School Bus |
|
Parking Space Total
|
2 |
Building
|
Bathroom Total
|
3 |
|
Bedrooms Above Ground
|
3 |
|
Bedrooms Below Ground
|
1 |
|
Bedrooms Total
|
4 |
|
Age
|
31 To 50 Years |
|
Appliances
|
Dishwasher, Stove, Washer, Refrigerator |
|
Basement Development
|
Finished |
|
Basement Type
|
Full (finished) |
|
Construction Style Attachment
|
Semi-detached |
|
Cooling Type
|
Central Air Conditioning |
|
Exterior Finish
|
Aluminum Siding, Brick |
|
Fire Protection
|
Smoke Detectors |
|
Flooring Type
|
Laminate |
|
Foundation Type
|
Poured Concrete |
|
Half Bath Total
|
1 |
|
Heating Fuel
|
Natural Gas |
|
Heating Type
|
Forced Air |
|
Stories Total
|
2 |
|
Size Interior
|
1,100 - 1,500 Ft2 |
|
Type
|
House |
|
Utility Water
|
Municipal Water |
Parking
Land
|
Acreage
|
No |
|
Land Amenities
|
Place Of Worship, Public Transit, Schools |
|
Sewer
|
Sanitary Sewer |
|
Size Depth
|
68 Ft ,8 In |
|
Size Frontage
|
45 Ft ,4 In |
|
Size Irregular
|
45.4 X 68.7 Ft |
|
Size Total Text
|
45.4 X 68.7 Ft|under 1/2 Acre |
Rooms
| Level |
Type |
Length |
Width |
Dimensions |
|
Second Level |
Primary Bedroom |
3.96 m |
3.15 m |
3.96 m x 3.15 m |
|
Second Level |
Bedroom 2 |
3.1 m |
2.74 m |
3.1 m x 2.74 m |
|
Second Level |
Bedroom 3 |
4.04 m |
3.38 m |
4.04 m x 3.38 m |
|
Second Level |
Bathroom |
|
|
Measurements not available |
|
Basement |
Recreational, Games Room |
5.51 m |
3.2 m |
5.51 m x 3.2 m |
|
Basement |
Cold Room |
|
|
Measurements not available |
|
Basement |
Bathroom |
|
|
Measurements not available |
|
Basement |
Bedroom |
3.81 m |
3.53 m |
3.81 m x 3.53 m |
|
Main Level |
Living Room |
4.88 m |
3.4 m |
4.88 m x 3.4 m |
|
Main Level |
Dining Room |
3.68 m |
2.54 m |
3.68 m x 2.54 m |
|
Main Level |
Bathroom |
|
|
Measurements not available |
|
Main Level |
Kitchen |
2.51 m |
2.36 m |
2.51 m x 2.36 m |
Utilities
|
Cable
|
Installed |
|
Sewer
|
Installed |
https://www.realtor.ca/real-estate/28010582/448-springbank-avenue-n-woodstock



































