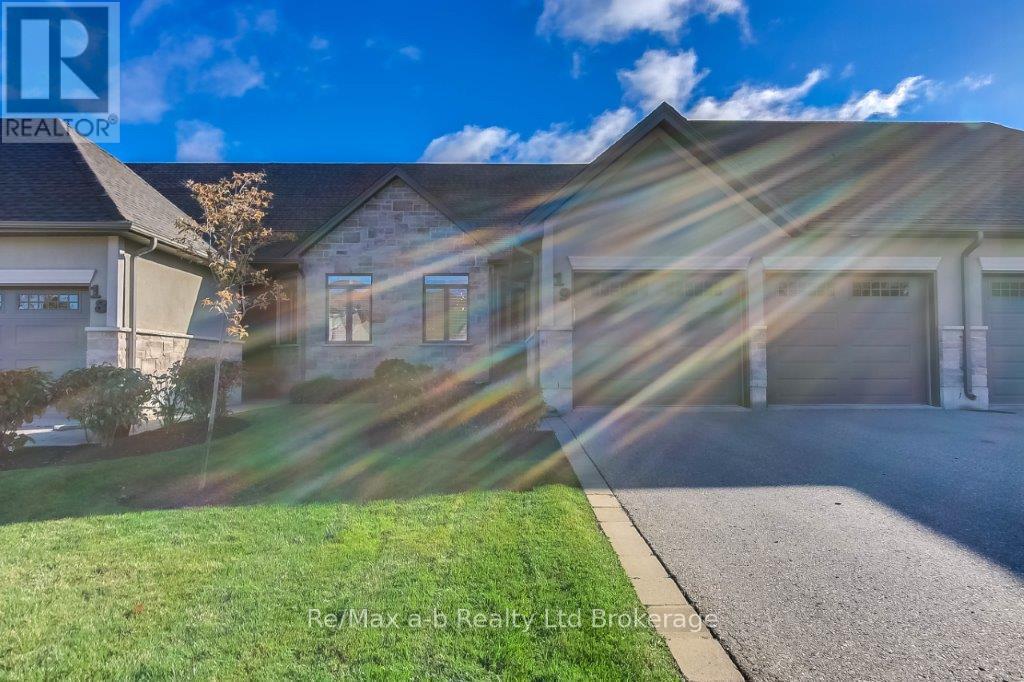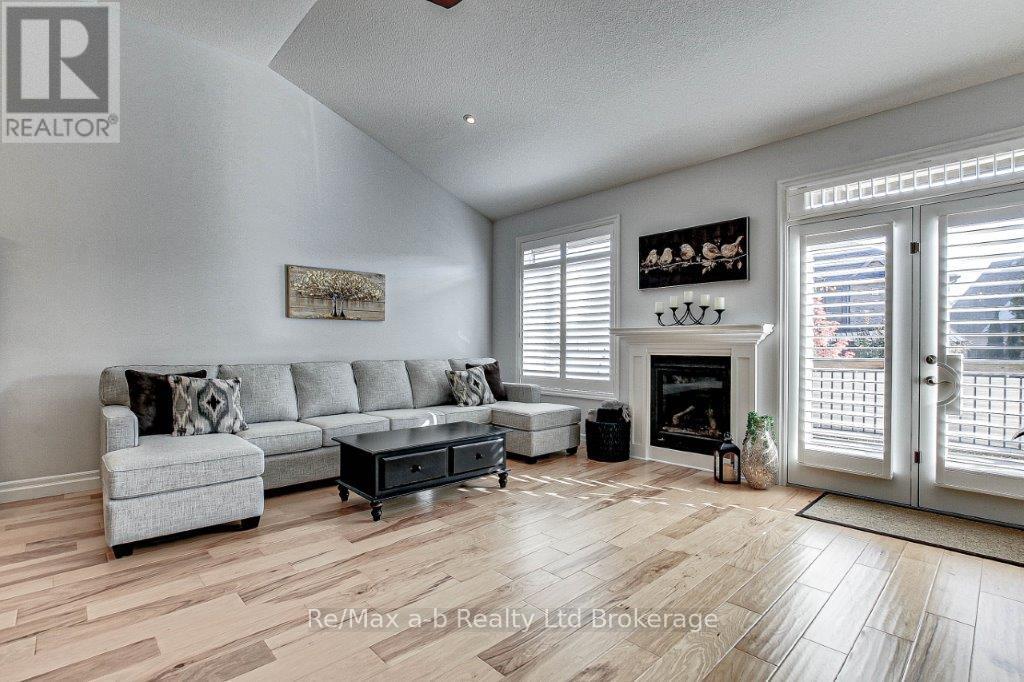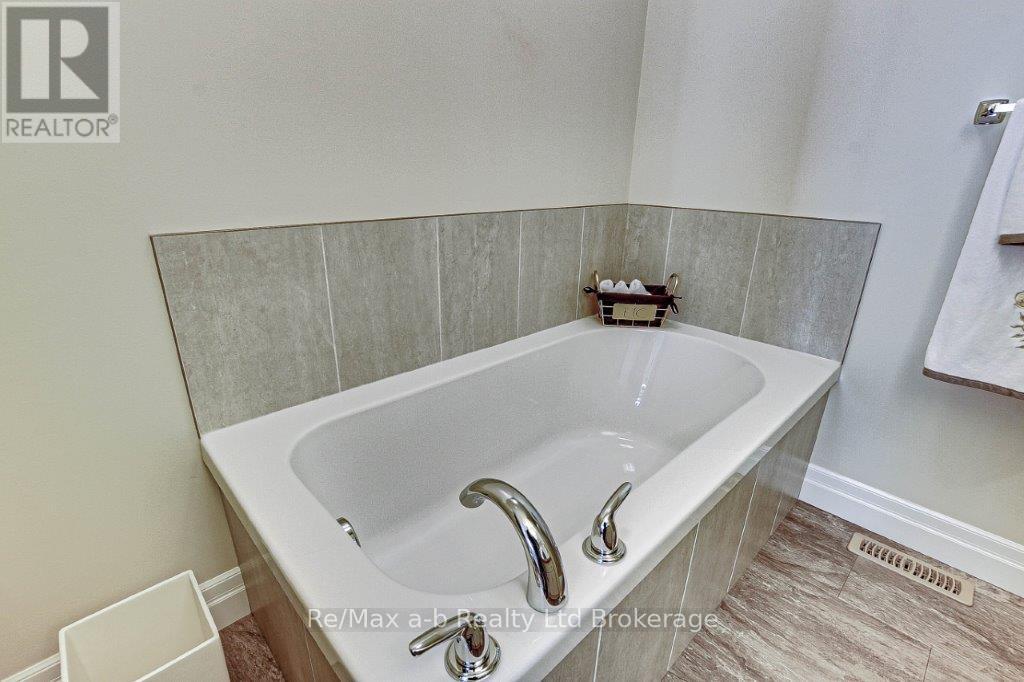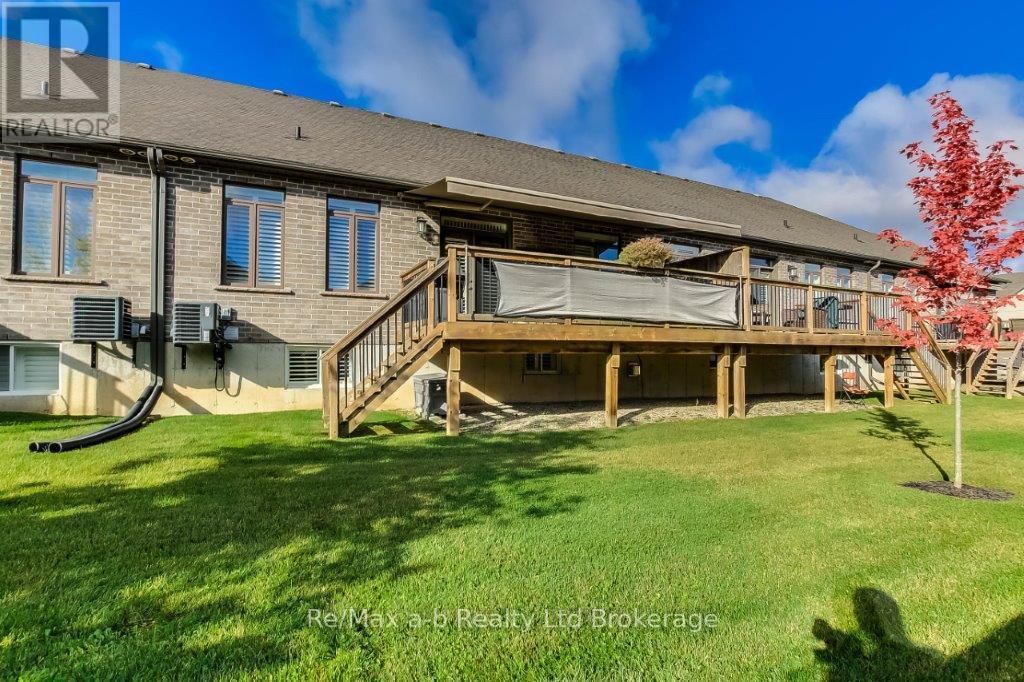19 – 247 Munnoch Boulevard N, Woodstock (Woodstock – North), Ontario N4T 0K2 (28006876)
19 - 247 Munnoch Boulevard N Woodstock, Ontario N4T 0K2
$744,900Maintenance, Insurance, Common Area Maintenance
$401 Monthly
Maintenance, Insurance, Common Area Maintenance
$401 MonthlyExperience tranquility and convenience in this exquisite Goodman Homes bungalow condo in NE Woodstock. With 2+2 bedrooms and 3 bathrooms and a double car garage, this home exudes modern luxury and spacious living. Step inside to soaring 12-foot cathedral ceilings and transom windows that flood the space with natural light. The great room features a gas fireplace and seamlessly connects to the dining area and living room. The bright eat-in kitchen is a chef's dream, with quartz countertops, an undermount sink, clean white backsplash, under-cabinet lighting, soft-close cabinets, and pot drawers. Retreat to the primary bedroom with its generous walk-in closet and spa-like en-suite, featuring a separate walk-in shower and luxurious soaker tub. Laundry hook ups on main floor and in the lower level offers options to suit your lifestyle. The fully finished basement offers additional bedrooms, ample storage, and an expansive rec room perfect for relaxation or entertainment and spending time with friends. Spend the evenings outdoors on your private deck with an electric awning. Situated near scenic Pittock Lake, you'll have easy access to beautiful walking trails, parks, and recreational facilities. With quick access to highways 401 and 403, this home combines peaceful living with city convenience. The double car garage and private patio complete this exceptional home's appeal. Welcome to modern, hassle-free living. (id:51914)
Open House
This property has open houses!
1:00 pm
Ends at:3:00 pm
Property Details
| MLS® Number | X12011852 |
| Property Type | Single Family |
| Community Name | Woodstock - North |
| Community Features | Pet Restrictions |
| Parking Space Total | 4 |
Building
| Bathroom Total | 3 |
| Bedrooms Above Ground | 2 |
| Bedrooms Below Ground | 2 |
| Bedrooms Total | 4 |
| Age | 6 To 10 Years |
| Amenities | Fireplace(s) |
| Appliances | Water Heater, Water Softener, Water Meter, Garage Door Opener Remote(s), Dishwasher, Dryer, Stove, Washer, Refrigerator |
| Architectural Style | Bungalow |
| Basement Development | Finished |
| Basement Type | Full (finished) |
| Cooling Type | Central Air Conditioning |
| Exterior Finish | Brick |
| Fireplace Present | Yes |
| Fireplace Total | 2 |
| Heating Fuel | Natural Gas |
| Heating Type | Forced Air |
| Stories Total | 1 |
| Size Interior | 1,400 - 1,599 Ft2 |
| Type | Row / Townhouse |
Parking
| Attached Garage | |
| Garage |
Land
| Acreage | No |
| Zoning Description | R3 |
Rooms
| Level | Type | Length | Width | Dimensions |
|---|---|---|---|---|
| Lower Level | Bedroom 3 | 4.74 m | 5.81 m | 4.74 m x 5.81 m |
| Lower Level | Bedroom 4 | 3.17 m | 5.57 m | 3.17 m x 5.57 m |
| Lower Level | Utility Room | 6.51 m | 6.45 m | 6.51 m x 6.45 m |
| Lower Level | Bathroom | 3.17 m | 1.52 m | 3.17 m x 1.52 m |
| Lower Level | Family Room | 6.6 m | 7.82 m | 6.6 m x 7.82 m |
| Ground Level | Kitchen | 3.56 m | 3.17 m | 3.56 m x 3.17 m |
| Ground Level | Eating Area | 3.16 m | 3.12 m | 3.16 m x 3.12 m |
| Ground Level | Great Room | 5.53 m | 4.33 m | 5.53 m x 4.33 m |
| Ground Level | Primary Bedroom | 4.33 m | 4.15 m | 4.33 m x 4.15 m |
| Ground Level | Bathroom | 2.71 m | 2.47 m | 2.71 m x 2.47 m |
| Ground Level | Bedroom | 4.15 m | 3.75 m | 4.15 m x 3.75 m |
| Ground Level | Dining Room | 5.53 m | 2.34 m | 5.53 m x 2.34 m |
| Ground Level | Bathroom | 2.03 m | 2.81 m | 2.03 m x 2.81 m |
| Ground Level | Foyer | 2.26 m | 4.86 m | 2.26 m x 4.86 m |







































