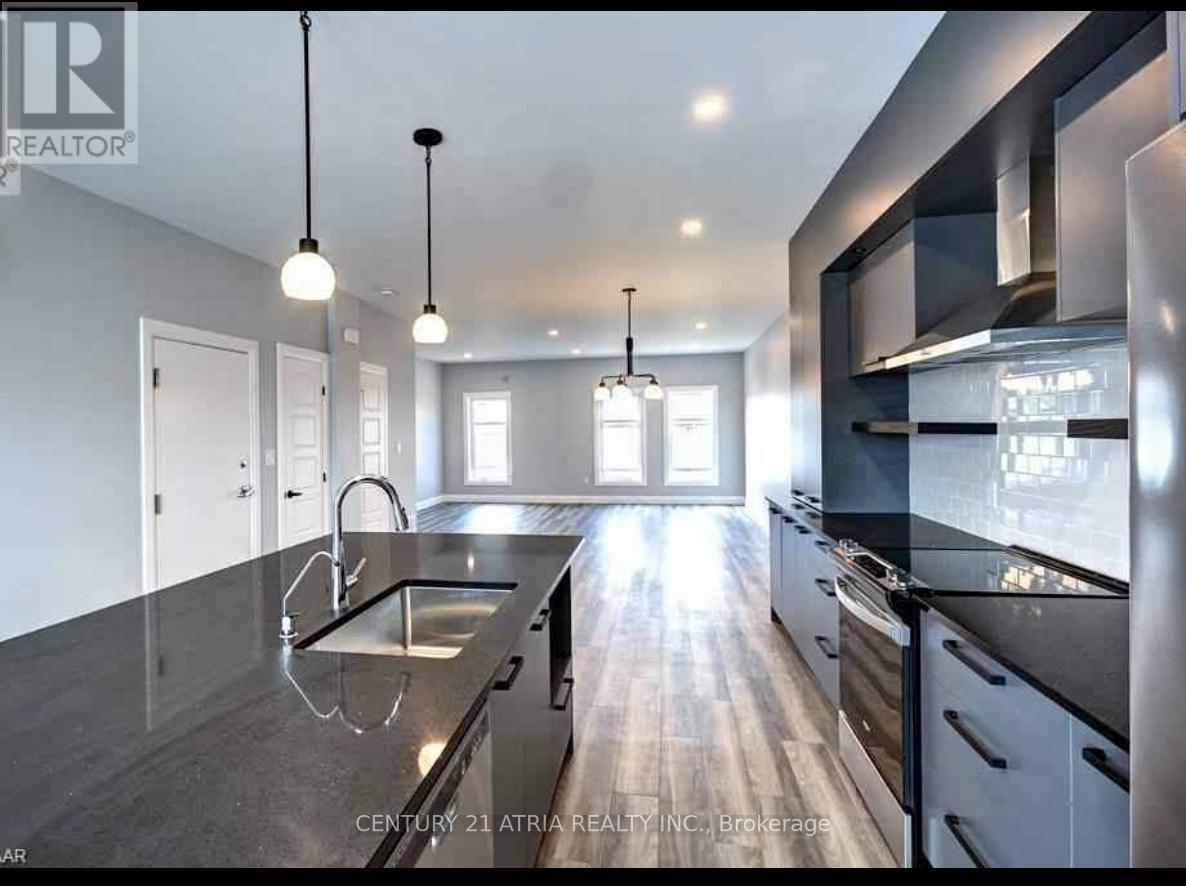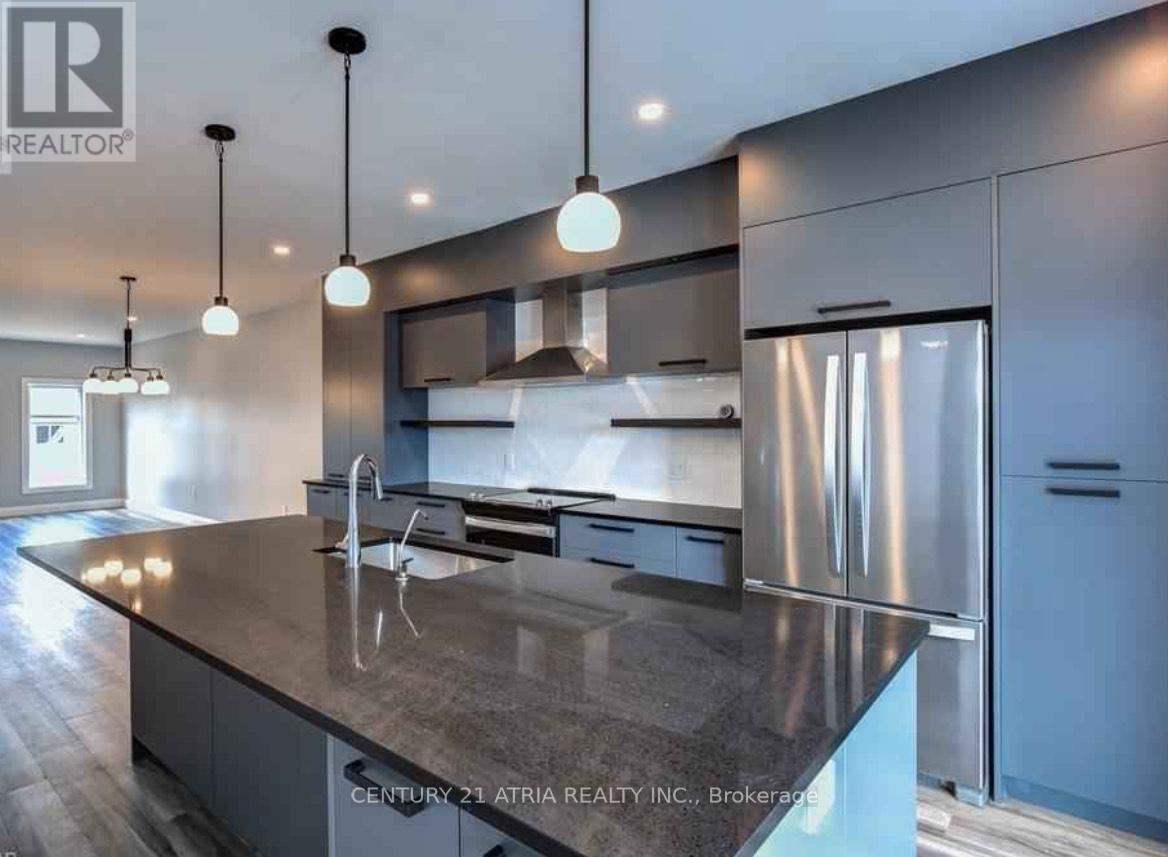3 Bedroom
2 Bathroom
1,600 - 1,799 ft2
Central Air Conditioning, Air Exchanger
Heat Pump
$2,400 Monthly
Experience the perfect blend of contemporary design and convenience in this beautiful two-storey, end unit condo townhome located in highly desirable Tillsonburg neighbourhood. This immaculately maintained, end unit offers a fantastic lifestyle opportunity-and has only been occupied for 1.5 years. This 3 bedroom, 2.5 bathroom property features an open concept main floor with 9 ft ceilings with direct access to a large terrace patio. Enjoy entertaining in your designer kitchen, adorned with sleek quartz countertops, large centre island and stainless steel appliances. Laundry is located on the top floor, just steps away from the bedrooms for ultimate convenience, Upper level boasts a spacious primary bedroom with an ensuite 4 piece bath. Central Vacuum on both floors. 1 Parking Spot on driveway. Easy access to amenities, shopping, dining and highways 19 and 401. Conveniently located near Southridge School, within walking distance to Glendale. (id:51914)
Property Details
|
MLS® Number
|
X12010238 |
|
Property Type
|
Single Family |
|
Community Name
|
Tillsonburg |
|
Community Features
|
Pet Restrictions |
|
Features
|
In Suite Laundry |
|
Parking Space Total
|
1 |
Building
|
Bathroom Total
|
2 |
|
Bedrooms Above Ground
|
3 |
|
Bedrooms Total
|
3 |
|
Age
|
0 To 5 Years |
|
Appliances
|
Water Heater, Central Vacuum, Dishwasher, Dryer, Microwave, Stove, Washer, Refrigerator |
|
Construction Status
|
Insulation Upgraded |
|
Cooling Type
|
Central Air Conditioning, Air Exchanger |
|
Exterior Finish
|
Concrete, Stone |
|
Half Bath Total
|
1 |
|
Heating Fuel
|
Electric |
|
Heating Type
|
Heat Pump |
|
Stories Total
|
2 |
|
Size Interior
|
1,600 - 1,799 Ft2 |
|
Type
|
Row / Townhouse |
Parking
Land
Rooms
| Level |
Type |
Length |
Width |
Dimensions |
|
Second Level |
Kitchen |
4.47 m |
8.28 m |
4.47 m x 8.28 m |
|
Second Level |
Living Room |
5.18 m |
5.84 m |
5.18 m x 5.84 m |
|
Second Level |
Bathroom |
|
|
Measurements not available |
|
Third Level |
Laundry Room |
1.22 m |
1.83 m |
1.22 m x 1.83 m |
|
Third Level |
Primary Bedroom |
3.96 m |
4.5 m |
3.96 m x 4.5 m |
|
Third Level |
Bedroom |
2.9 m |
4.32 m |
2.9 m x 4.32 m |
|
Third Level |
Bedroom |
2.9 m |
4.32 m |
2.9 m x 4.32 m |
|
Third Level |
Bedroom |
2.79 m |
4.32 m |
2.79 m x 4.32 m |
|
Third Level |
Bathroom |
|
|
Measurements not available |
|
Third Level |
Other |
|
|
Measurements not available |
Utilities
https://www.realtor.ca/real-estate/28002841/901-361-quarter-town-line-tillsonburg-tillsonburg



















