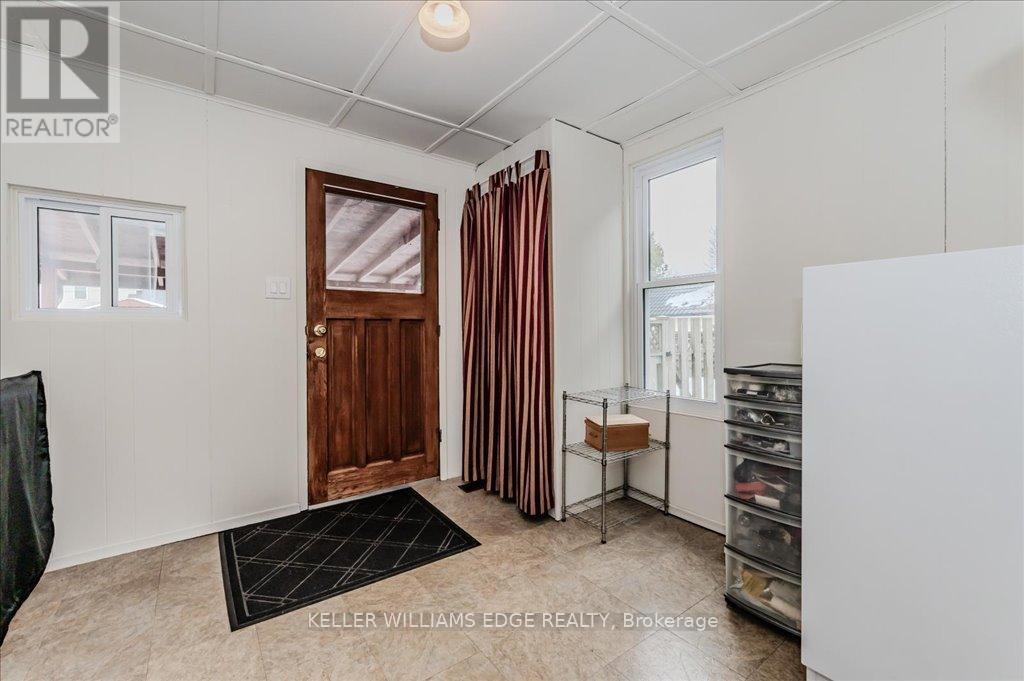627 Adelaide Street S, Woodstock (Woodstock – South), Ontario N4S 4C1 (28000405)
627 Adelaide Street S Woodstock, Ontario N4S 4C1
2 Bedroom
1 Bathroom
700 - 1,100 ft2
Forced Air
Landscaped
$437,900
Discover the charm of downtown, where hidden treasures await. This delightful 1.5-story home is within walking distance of the library, shopping, schools, and restaurants, and offers easy commutes to TGA and the Tri-Cities. Enjoy an open-concept first floor and the convenience of main floor laundry. The fenced backyard features a covered deck, perfect for quiet evenings or small gatherings. The spray-foamed, insulated, partially finished basement is ready for your personal touch. With ample storage and beautiful gardens, this could be your new home! (id:51914)
Property Details
| MLS® Number | X12009111 |
| Property Type | Single Family |
| Community Name | Woodstock - South |
| Parking Space Total | 3 |
| Structure | Porch, Deck |
Building
| Bathroom Total | 1 |
| Bedrooms Above Ground | 2 |
| Bedrooms Total | 2 |
| Age | 100+ Years |
| Appliances | Water Heater, Dryer, Stove, Washer, Refrigerator |
| Basement Development | Unfinished |
| Basement Type | Partial (unfinished) |
| Construction Style Attachment | Detached |
| Exterior Finish | Vinyl Siding |
| Foundation Type | Poured Concrete |
| Heating Fuel | Natural Gas |
| Heating Type | Forced Air |
| Stories Total | 2 |
| Size Interior | 700 - 1,100 Ft2 |
| Type | House |
| Utility Water | Municipal Water |
Parking
| No Garage |
Land
| Acreage | No |
| Landscape Features | Landscaped |
| Sewer | Sanitary Sewer |
| Size Depth | 100 Ft |
| Size Frontage | 31 Ft ,10 In |
| Size Irregular | 31.9 X 100 Ft |
| Size Total Text | 31.9 X 100 Ft|1/2 - 1.99 Acres |
| Zoning Description | F |
Rooms
| Level | Type | Length | Width | Dimensions |
|---|---|---|---|---|
| Second Level | Bedroom | 2.57 m | 4.08 m | 2.57 m x 4.08 m |
| Second Level | Bedroom | 4.53 m | 2.91 m | 4.53 m x 2.91 m |
| Second Level | Bathroom | 2.58 m | 2.25 m | 2.58 m x 2.25 m |
| Basement | Recreational, Games Room | 4.74 m | 3.61 m | 4.74 m x 3.61 m |
| Basement | Utility Room | 3 m | 4.05 m | 3 m x 4.05 m |
| Ground Level | Living Room | 5.27 m | 4.06 m | 5.27 m x 4.06 m |
| Ground Level | Kitchen | 4.55 m | 1.99 m | 4.55 m x 1.99 m |
| Ground Level | Laundry Room | 3.48 m | 2.95 m | 3.48 m x 2.95 m |

























