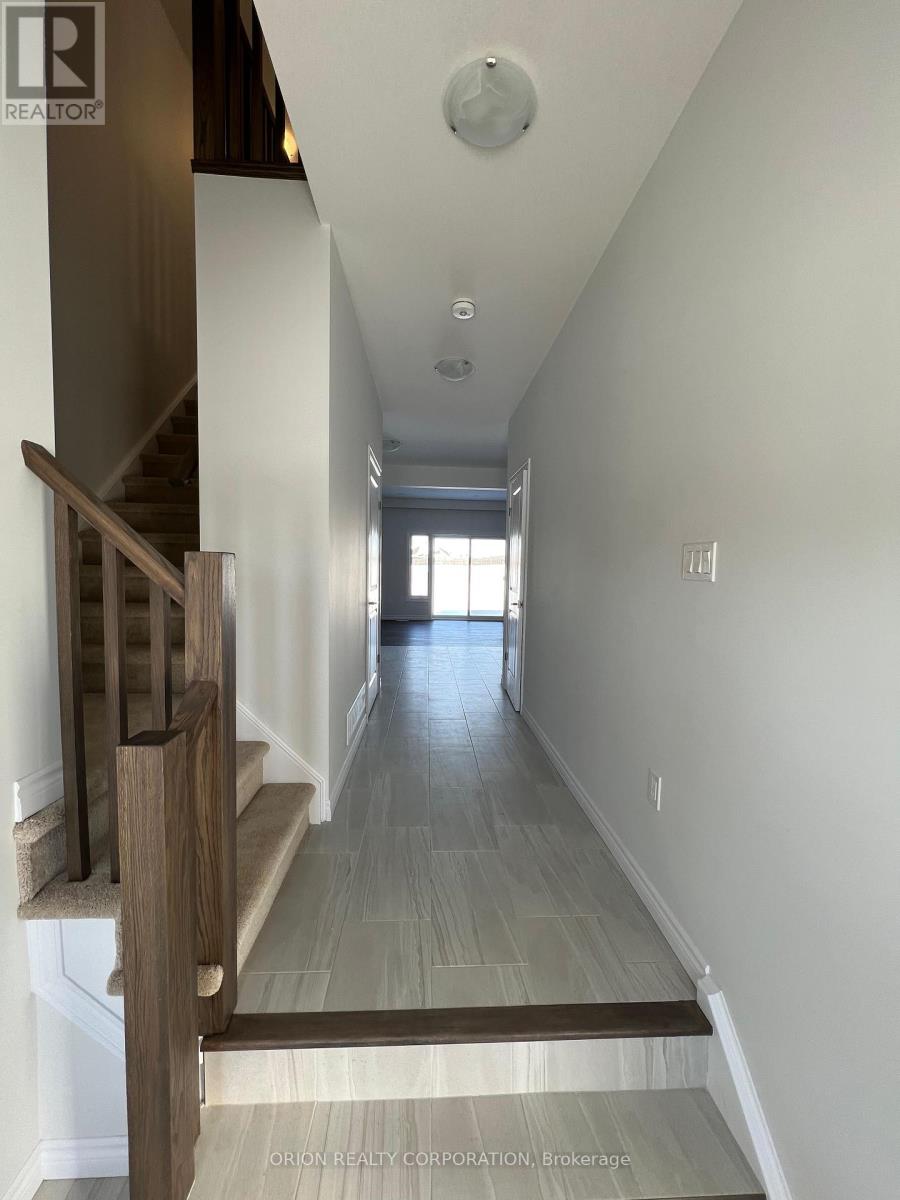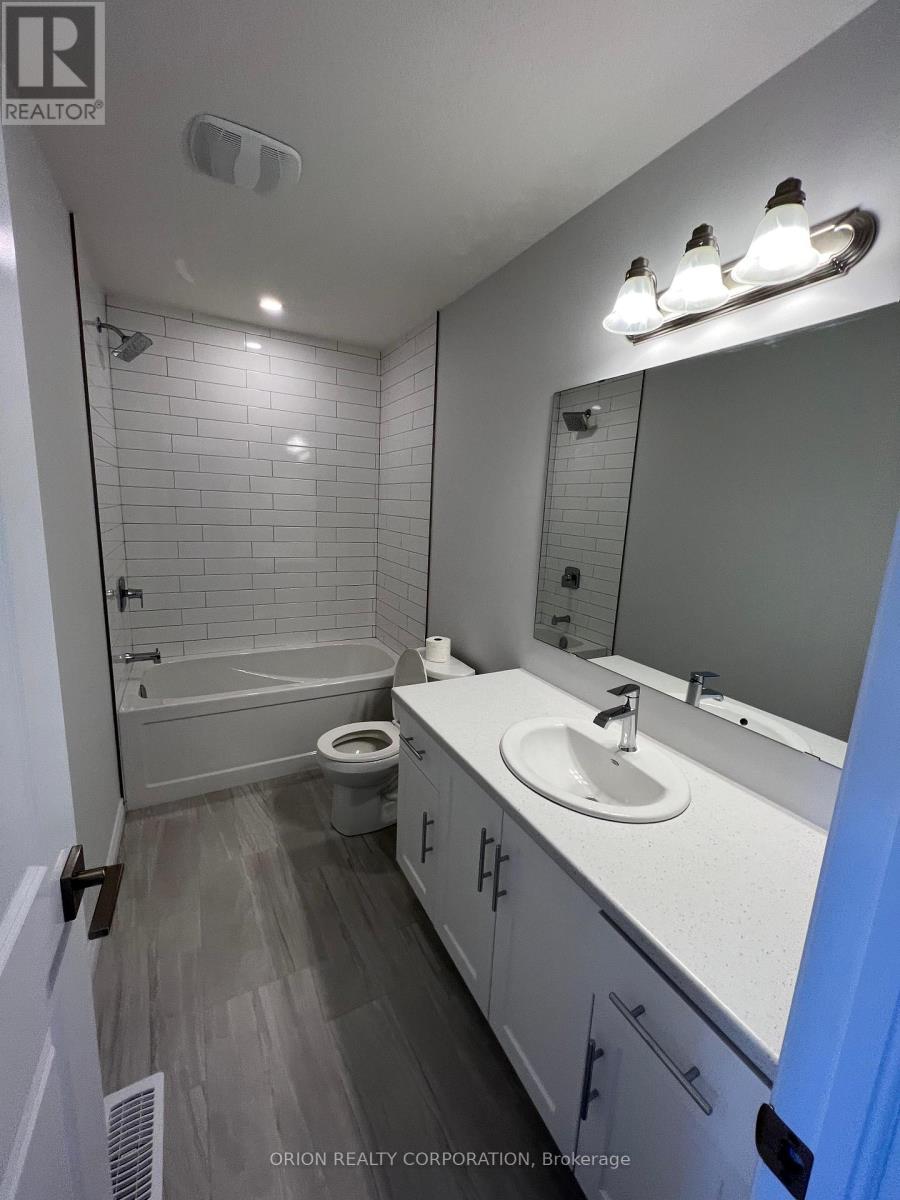3 Bedroom
3 Bathroom
1,500 - 2,000 ft2
Fireplace
Central Air Conditioning
Forced Air
$2,750 Monthly
A stunning townhouse with 3 bedrooms and 3 washrooms is now available for lease in a prime location. The main floor features hardwood and tile flooring, along with a chef's delight kitchen and top-of-the-line stainless steel appliances. The master bedroom is a true retreat, complete with an en-suite bathroom and a spacious walk-in closet. Features Open Concept Living/Dining/Kitchen Area With Center Island, Large Master Bedroom W/Walk-In Closet & 4-Pc En-Suite, Other Good Sized Bedrooms This property is situated in a great location that's close to Hwy 401, parks, schools, Toyota Plant, making it an ideal choice for families and commuters alike. Don't miss out on the chance to make this beautiful townhouse your new home. All S/S Appliances, Dishwasher, Washer/Dryer, All Electric Fixtures (id:51914)
Property Details
|
MLS® Number
|
X11995410 |
|
Property Type
|
Single Family |
|
Community Name
|
Woodstock - North |
|
Amenities Near By
|
Hospital, Park, Schools |
|
Features
|
Flat Site, Sump Pump |
|
Parking Space Total
|
2 |
Building
|
Bathroom Total
|
3 |
|
Bedrooms Above Ground
|
3 |
|
Bedrooms Total
|
3 |
|
Age
|
0 To 5 Years |
|
Amenities
|
Separate Heating Controls, Separate Electricity Meters |
|
Appliances
|
Dishwasher, Stove, Window Coverings, Refrigerator |
|
Basement Type
|
Full |
|
Construction Style Attachment
|
Attached |
|
Cooling Type
|
Central Air Conditioning |
|
Exterior Finish
|
Aluminum Siding, Brick Facing |
|
Fireplace Present
|
Yes |
|
Foundation Type
|
Concrete |
|
Half Bath Total
|
1 |
|
Heating Fuel
|
Natural Gas |
|
Heating Type
|
Forced Air |
|
Stories Total
|
2 |
|
Size Interior
|
1,500 - 2,000 Ft2 |
|
Type
|
Row / Townhouse |
|
Utility Water
|
Municipal Water, Unknown |
Parking
Land
|
Acreage
|
No |
|
Land Amenities
|
Hospital, Park, Schools |
|
Sewer
|
Sanitary Sewer |
Rooms
| Level |
Type |
Length |
Width |
Dimensions |
|
Second Level |
Bedroom |
4.57 m |
3.77 m |
4.57 m x 3.77 m |
|
Second Level |
Bedroom 2 |
3.23 m |
3.65 m |
3.23 m x 3.65 m |
|
Second Level |
Bedroom 3 |
3.23 m |
3.65 m |
3.23 m x 3.65 m |
|
Main Level |
Family Room |
6.38 m |
3.6537 m |
6.38 m x 3.6537 m |
|
Main Level |
Kitchen |
2.42 m |
3.32 m |
2.42 m x 3.32 m |
|
Main Level |
Eating Area |
2.74 m |
2.42 m |
2.74 m x 2.42 m |
Utilities
|
Cable
|
Available |
|
Sewer
|
Available |
https://www.realtor.ca/real-estate/27969017/1385-calais-drive-woodstock-woodstock-north-woodstock-north


















