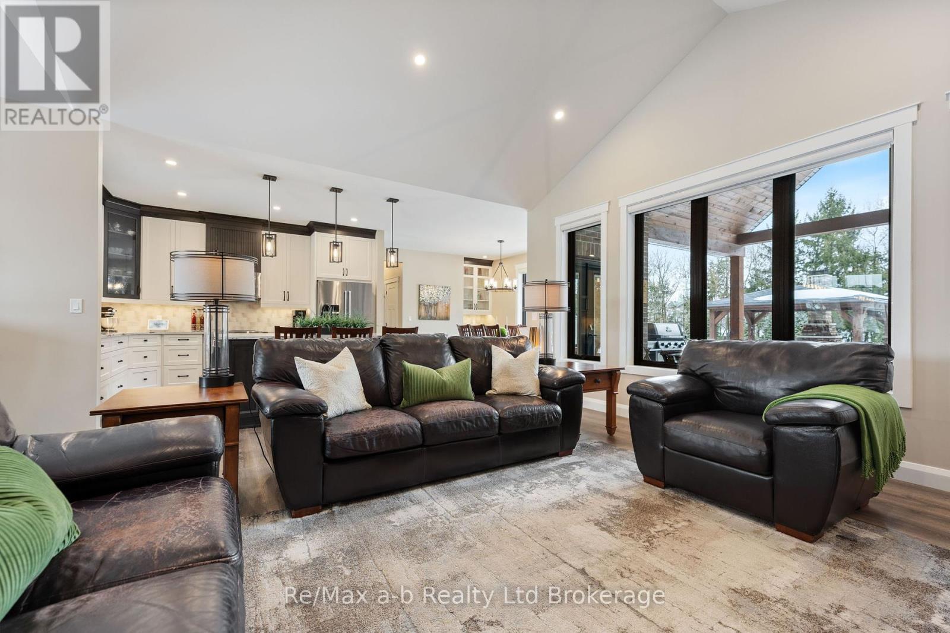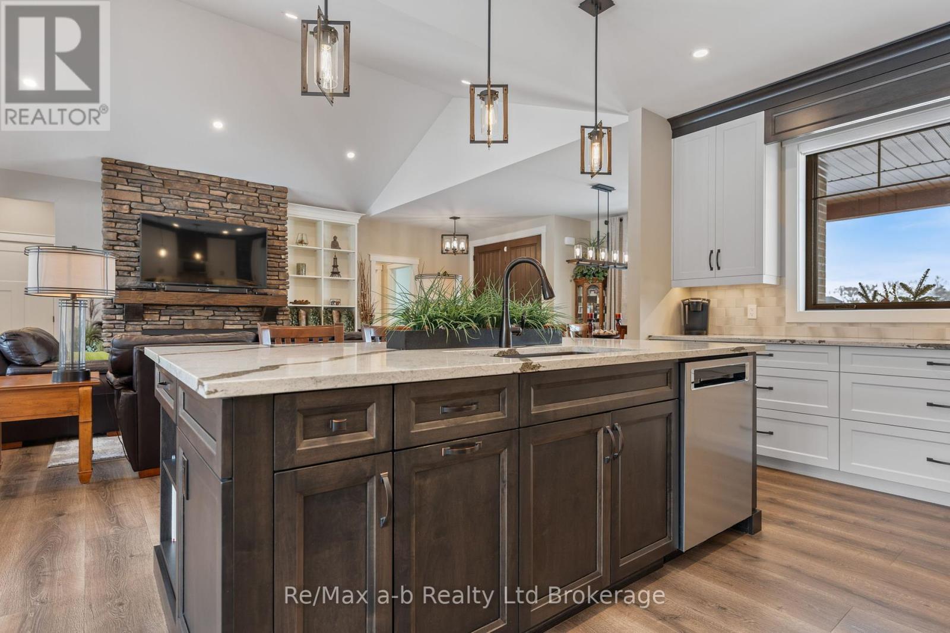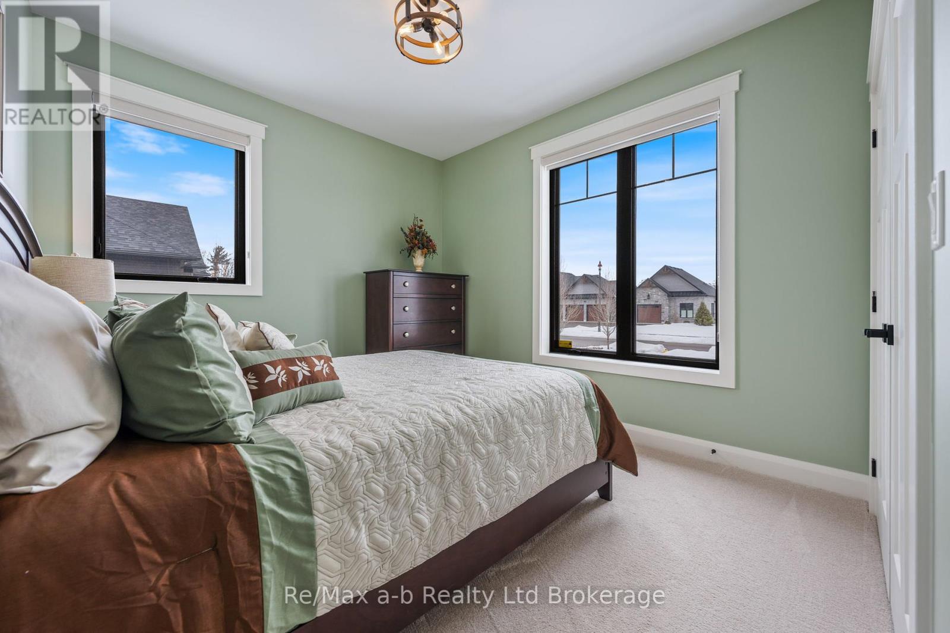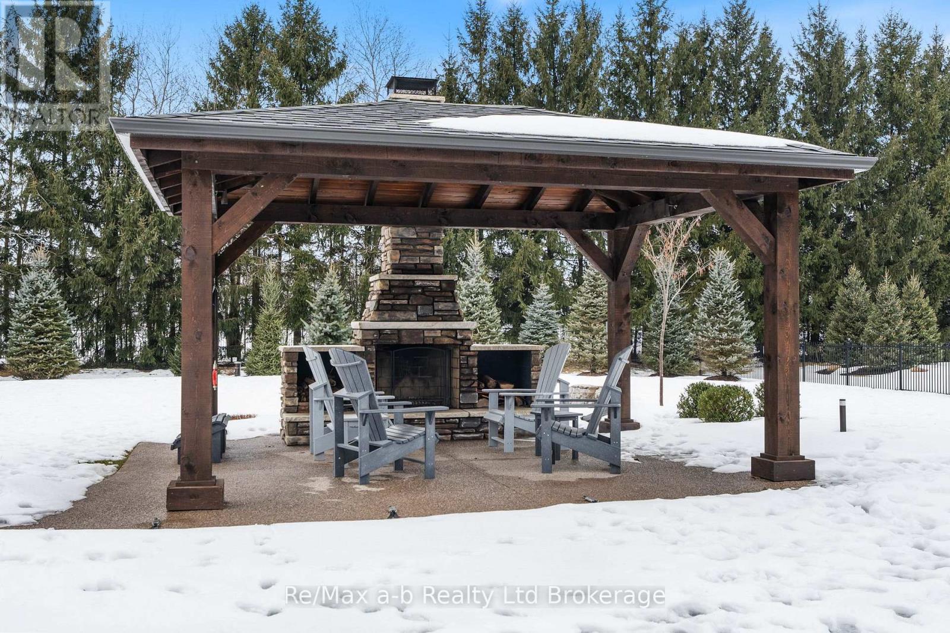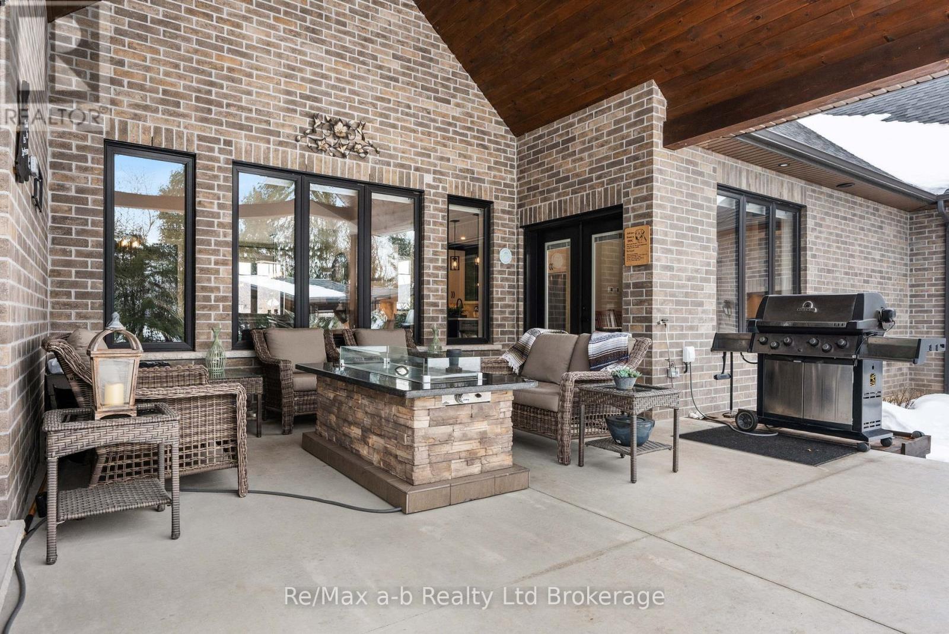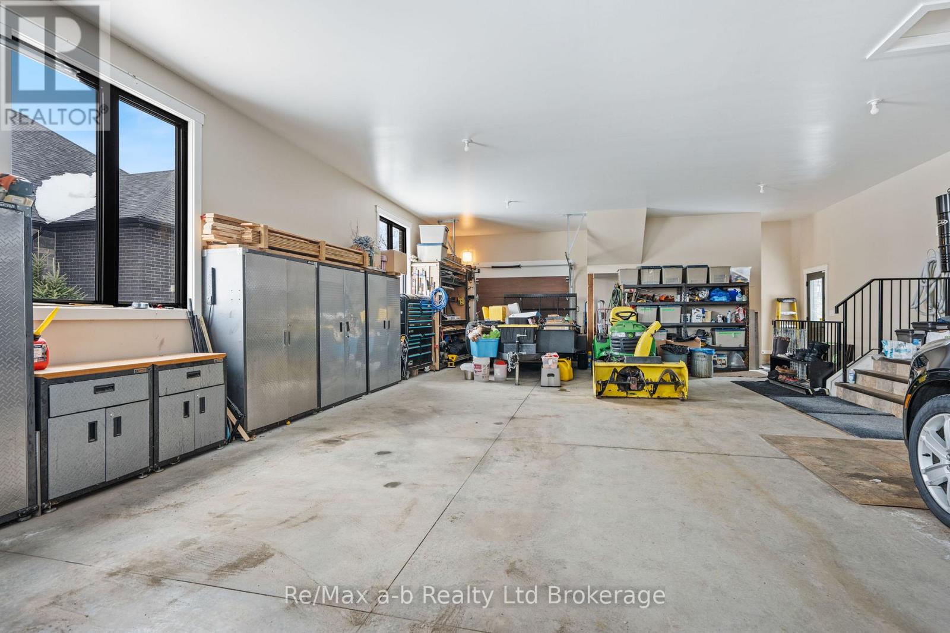4 Bedroom
4 Bathroom
2,000 - 2,500 ft2
Bungalow
Fireplace
Inground Pool
Central Air Conditioning
Forced Air
Landscaped, Lawn Sprinkler
$1,598,000
Absolute perfection inside and out, with no expense spared, welcome to 23 August Crescent in Otterville! A quiet crescent of executive homes hosts this stunning ranch with beautiful stone detail, indoor parking for 4 cars and luxurious dream backyard. This quality built home has been impeccably cared for with approximately 3,500 sq.ft. of total finished living space, offering 4 bedrooms, 3.5 bathrooms, excellent space for entertaining, expansive custom kitchen with pantry and quartz countertops and stunning gas fireplace. The basement features a second entrance, ideal for an in-law suite, it has a kitchenette/ bar, large open space suitable for games area and family room, an office space, plus 2 bedrooms and a full bathroom. The lavish backyard is fully fenced with iron for expansive views, in-ground heated salt-water pool with coordinating Timber cabana featuring an expansive wood burning fireplace, a beautiful covered rear porch with timber accents, there is extensive hardscape and lush landscaping with accent lighting. The property is .7 of an acre and includes a 4-car attached garage with finished loft, the home features a security system, generator, it is on Municipal water but also has a drilled well for outdoor watering and sprinkler system. Make 23 August Crescent in the quaint town of Otterville your dream come true. (id:51914)
Property Details
|
MLS® Number
|
X11994921 |
|
Property Type
|
Single Family |
|
Community Name
|
Otterville |
|
Features
|
Lighting |
|
Parking Space Total
|
10 |
|
Pool Features
|
Salt Water Pool |
|
Pool Type
|
Inground Pool |
|
Structure
|
Patio(s), Porch, Shed |
Building
|
Bathroom Total
|
4 |
|
Bedrooms Above Ground
|
2 |
|
Bedrooms Below Ground
|
2 |
|
Bedrooms Total
|
4 |
|
Age
|
0 To 5 Years |
|
Amenities
|
Fireplace(s) |
|
Appliances
|
Water Heater, Water Softener, Dishwasher, Dryer, Microwave, Stove, Washer, Refrigerator |
|
Architectural Style
|
Bungalow |
|
Basement Development
|
Finished |
|
Basement Type
|
Full (finished) |
|
Construction Style Attachment
|
Detached |
|
Cooling Type
|
Central Air Conditioning |
|
Exterior Finish
|
Brick |
|
Fire Protection
|
Alarm System, Smoke Detectors |
|
Fireplace Present
|
Yes |
|
Fireplace Total
|
1 |
|
Foundation Type
|
Poured Concrete |
|
Half Bath Total
|
1 |
|
Heating Fuel
|
Natural Gas |
|
Heating Type
|
Forced Air |
|
Stories Total
|
1 |
|
Size Interior
|
2,000 - 2,500 Ft2 |
|
Type
|
House |
|
Utility Water
|
Municipal Water |
Parking
Land
|
Acreage
|
No |
|
Landscape Features
|
Landscaped, Lawn Sprinkler |
|
Sewer
|
Septic System |
|
Size Depth
|
267 Ft ,8 In |
|
Size Frontage
|
115 Ft ,1 In |
|
Size Irregular
|
115.1 X 267.7 Ft |
|
Size Total Text
|
115.1 X 267.7 Ft |
|
Zoning Description
|
R1 |
Rooms
| Level |
Type |
Length |
Width |
Dimensions |
|
Basement |
Recreational, Games Room |
6.21 m |
5.63 m |
6.21 m x 5.63 m |
|
Basement |
Family Room |
5.65 m |
5.85 m |
5.65 m x 5.85 m |
|
Basement |
Bedroom 3 |
4.42 m |
3.6 m |
4.42 m x 3.6 m |
|
Basement |
Bedroom 4 |
4.02 m |
4.41 m |
4.02 m x 4.41 m |
|
Main Level |
Living Room |
4.87 m |
5.48 m |
4.87 m x 5.48 m |
|
Main Level |
Dining Room |
3.04 m |
3.4 m |
3.04 m x 3.4 m |
|
Main Level |
Eating Area |
3.56 m |
3.81 m |
3.56 m x 3.81 m |
|
Main Level |
Laundry Room |
2.59 m |
2.13 m |
2.59 m x 2.13 m |
|
Main Level |
Bedroom |
4.26 m |
4.02 m |
4.26 m x 4.02 m |
|
Main Level |
Bedroom 2 |
3.53 m |
3.1 m |
3.53 m x 3.1 m |
|
Upper Level |
Loft |
4.87 m |
3.65 m |
4.87 m x 3.65 m |
https://www.realtor.ca/real-estate/27968020/23-august-crescent-norwich-otterville-otterville









