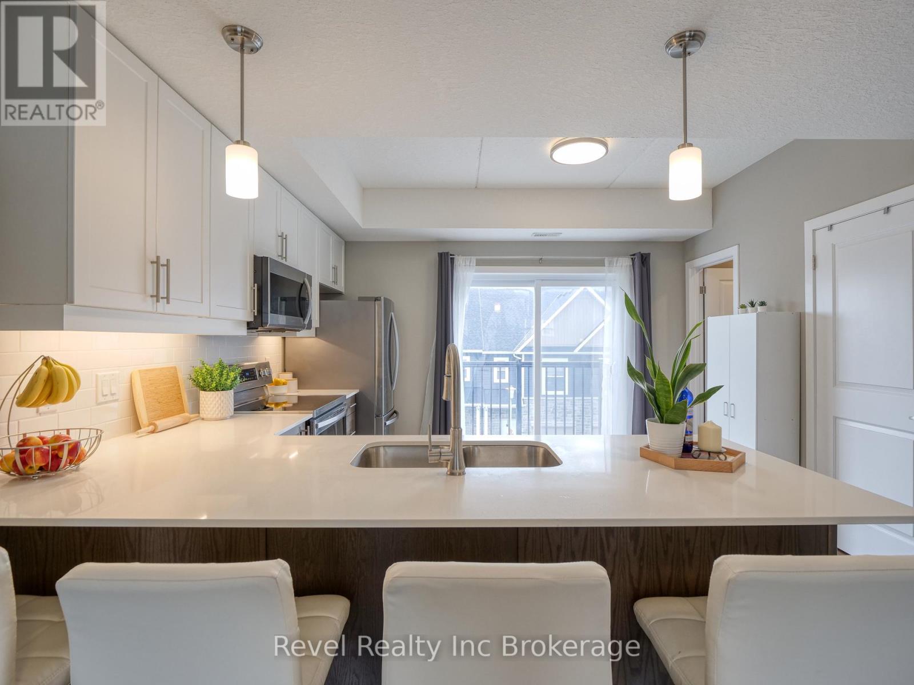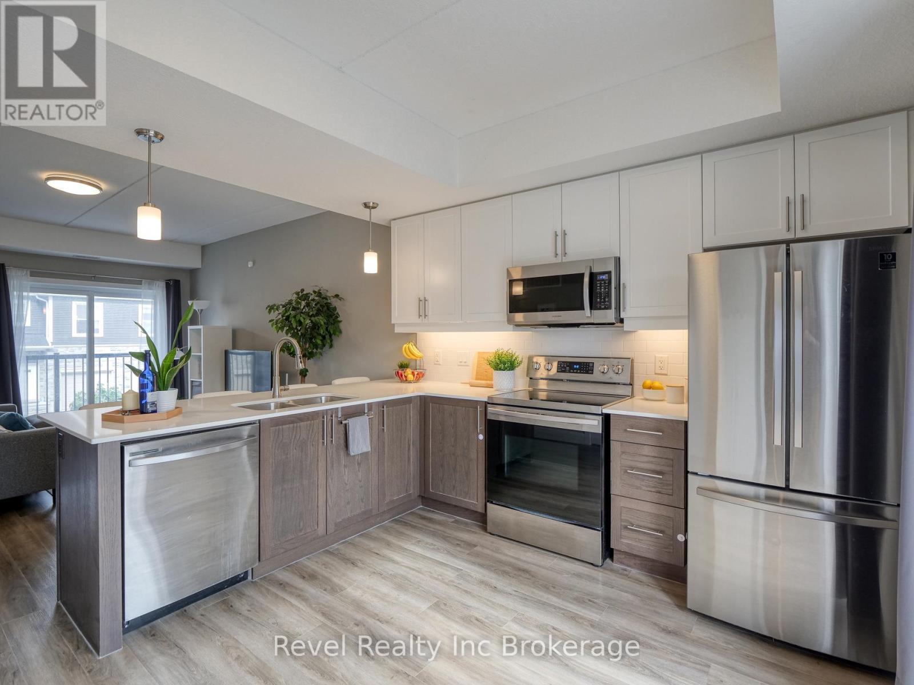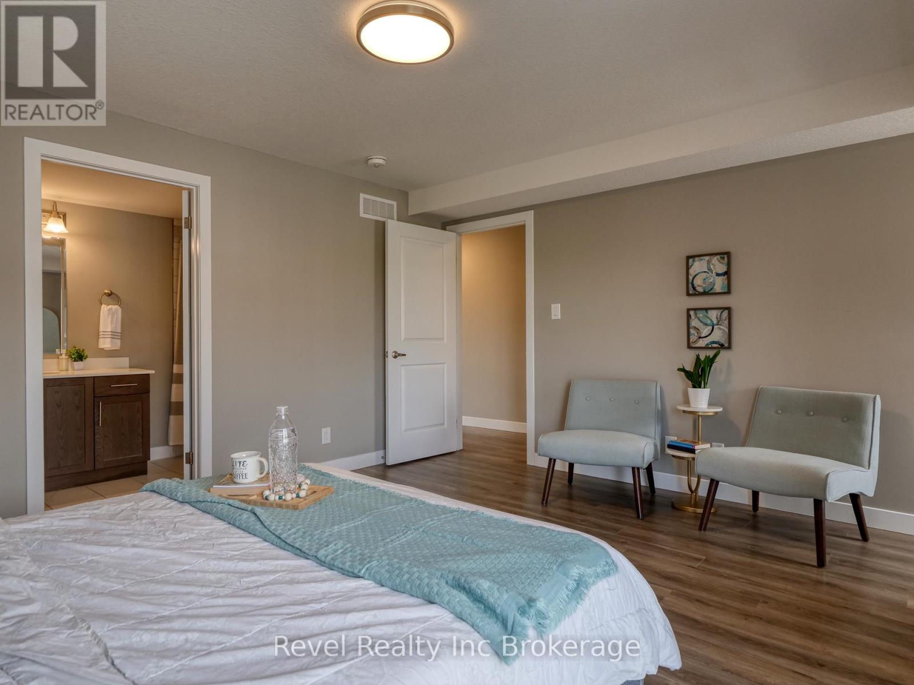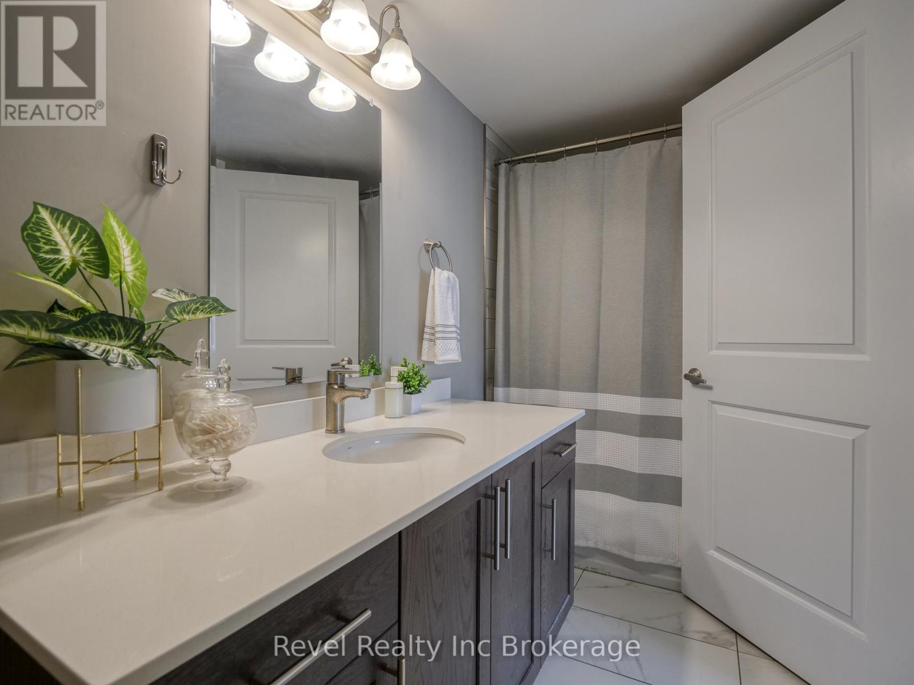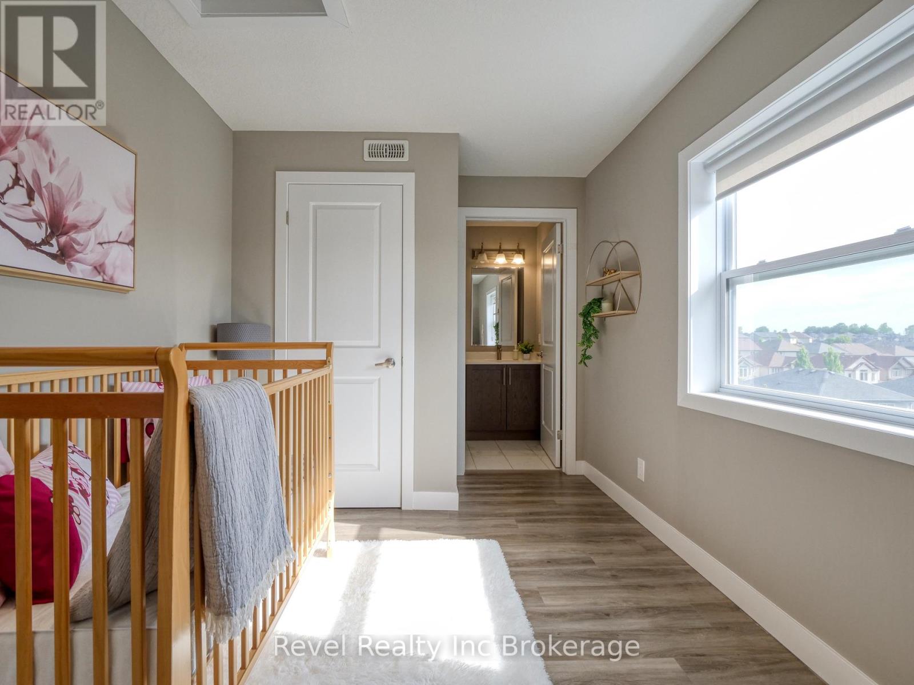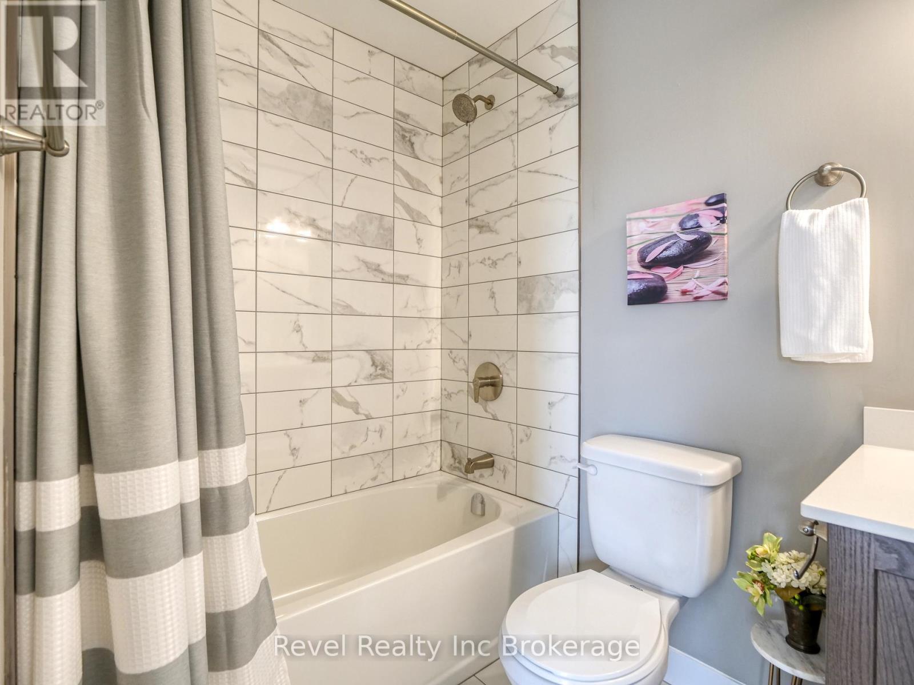439 Athlone Avenue, Woodstock (Woodstock – South), Ontario N4V 0C8 (27954951)
439 Athlone Avenue Woodstock, Ontario N4V 0C8
$469,900Maintenance, Common Area Maintenance, Parking, Insurance
$300.37 Monthly
Maintenance, Common Area Maintenance, Parking, Insurance
$300.37 MonthlyThis stunning modern stacked townhome is just a few years old and perfectly located close to the hopsital, shopping, restaurants, and with easy access to both the 401 and 403 highways. Enjoy a spacious and open main floor with contemporary finishes throughout, perfect for entertaining or relaxing at home. Upstairs, you'll find two generously sized bedrooms, each with its own private bathroom, offering comfort and convenience for all. Three balconies and no need to worry about maintenance as landscaping and snow removal are included, making your life easier year-round. The home comes with one designated parking spot, with the option to join a waiting list for additional parking. Don't miss the opportunity to live in this beautiful, low-maintenance home in an unbeatable location. (id:51914)
Property Details
| MLS® Number | X11989532 |
| Property Type | Single Family |
| Community Name | Woodstock - South |
| Community Features | Pet Restrictions |
| Features | Balcony, In Suite Laundry |
| Parking Space Total | 1 |
Building
| Bathroom Total | 3 |
| Bedrooms Above Ground | 2 |
| Bedrooms Total | 2 |
| Age | 0 To 5 Years |
| Appliances | Dishwasher, Dryer, Microwave, Stove, Washer, Refrigerator |
| Cooling Type | Central Air Conditioning |
| Exterior Finish | Brick, Stone |
| Foundation Type | Poured Concrete |
| Half Bath Total | 1 |
| Heating Fuel | Natural Gas |
| Heating Type | Forced Air |
| Size Interior | 1,200 - 1,399 Ft2 |
| Type | Row / Townhouse |
Parking
| No Garage |
Land
| Acreage | No |
| Zoning Description | D |
Rooms
| Level | Type | Length | Width | Dimensions |
|---|---|---|---|---|
| Second Level | Primary Bedroom | 15.2 m | 19.2 m | 15.2 m x 19.2 m |
| Second Level | Bathroom | 4.11 m | 8.2 m | 4.11 m x 8.2 m |
| Second Level | Bedroom | 18.8 m | 8.2 m | 18.8 m x 8.2 m |
| Second Level | Bathroom | 4.11 m | 8.2 m | 4.11 m x 8.2 m |
| Main Level | Kitchen | 11.11 m | 12.8 m | 11.11 m x 12.8 m |
| Main Level | Living Room | 15.1 m | 15.1 m | 15.1 m x 15.1 m |
| Main Level | Bathroom | 6 m | 4.2 m | 6 m x 4.2 m |
| Main Level | Other | 2 m | 3.11 m | 2 m x 3.11 m |
| Main Level | Foyer | 6.6 m | 2.11 m | 6.6 m x 2.11 m |









