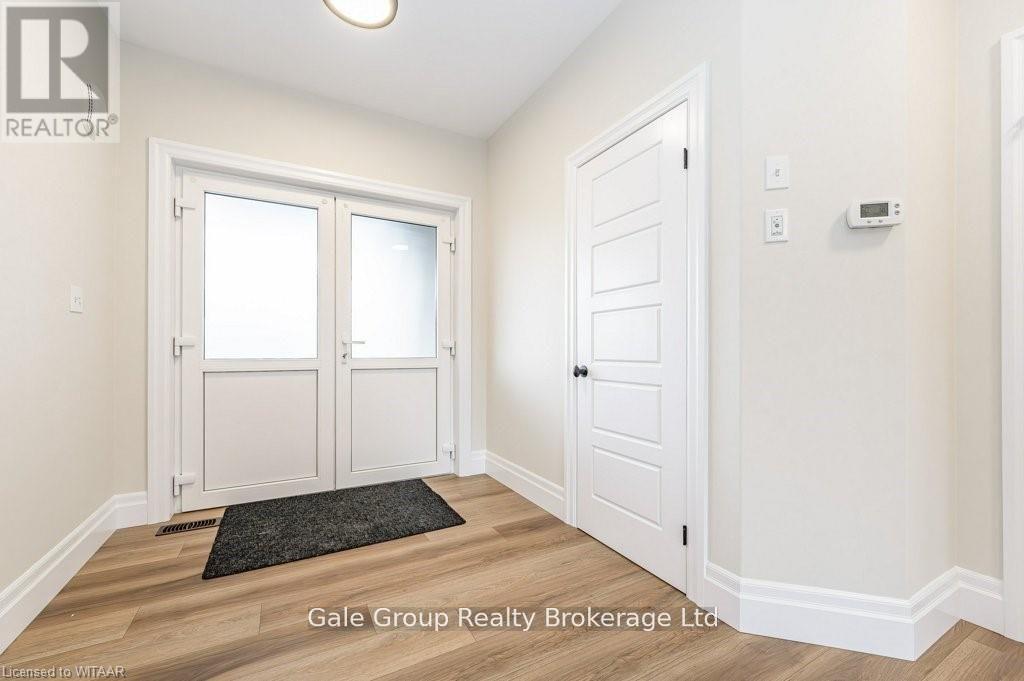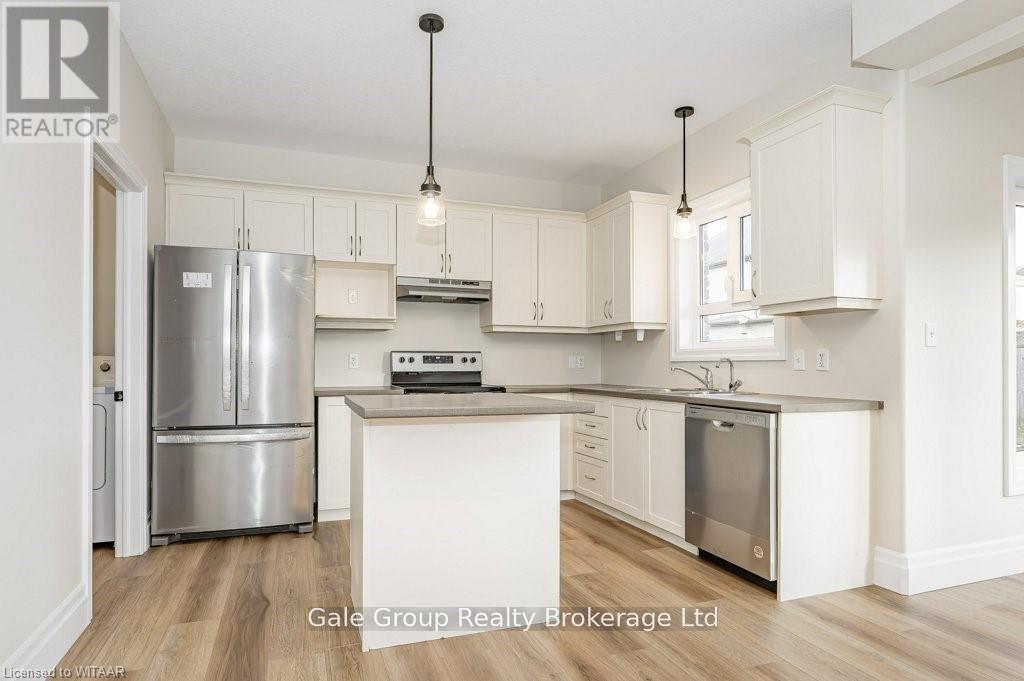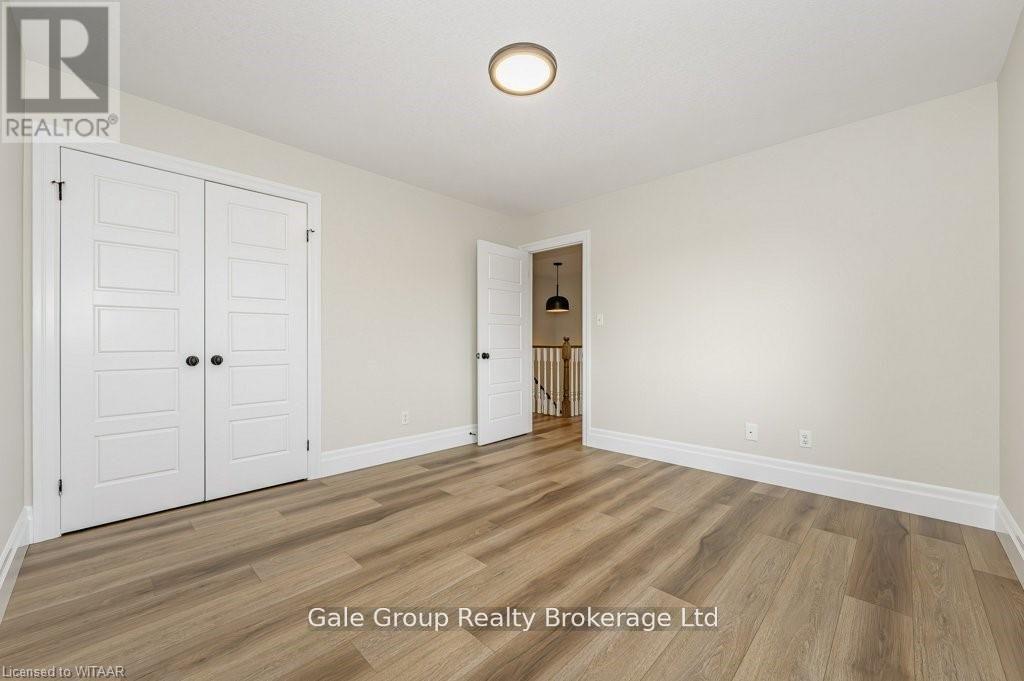Main And Upper Floor – 246 Munnoch Boulevard, Woodstock, Ontario N4T 0A7 (27945365)
Main And Upper Floor - 246 Munnoch Boulevard Woodstock, Ontario N4T 0A7
$2,700 Monthly
Welcome to your new rental home! This spacious and inviting 4-bedroom, 2.5-bathroom upper unit residence offers the perfect blend of comfort and convenience. As you step inside, you're greeted by a bright and airy open-concept kitchen, complete with all-new appliances that make meal preparation a breeze. The kitchen seamlessly flows into the adjoining living room, creating an ideal space for entertaining guests or enjoying quality family time. For those with vehicles, the attached garage provides secure parking. This neighborhood is close to the beautiful walking/running trails of Thames Valley Conservation and Roth Park. Public transportation, close to schools and minutes away from the 401 and 403 HWY for commuters. Whether you're unwinding in the cozy living room, whipping up a meal in the modern kitchen, or enjoying the fresh air in the outdoor space, with a fully fenced in back yard, this rental property offers everything you need for comfortable living. Don't miss out on the opportunity to make this your new home sweet home! (id:51914)
Property Details
| MLS® Number | X11985397 |
| Property Type | Single Family |
| Community Name | Woodstock - North |
| Parking Space Total | 3 |
Building
| Bathroom Total | 3 |
| Bedrooms Above Ground | 4 |
| Bedrooms Total | 4 |
| Appliances | Water Meter |
| Basement Features | Apartment In Basement |
| Basement Type | N/a |
| Construction Style Attachment | Detached |
| Cooling Type | Central Air Conditioning |
| Exterior Finish | Brick |
| Foundation Type | Block |
| Half Bath Total | 1 |
| Heating Fuel | Natural Gas |
| Heating Type | Forced Air |
| Stories Total | 2 |
| Type | House |
| Utility Water | Municipal Water |
Parking
| Attached Garage | |
| Garage |
Land
| Acreage | No |
| Size Irregular | 59.09 Acre |
| Size Total Text | 59.09 Acre |
Rooms
| Level | Type | Length | Width | Dimensions |
|---|---|---|---|---|
| Second Level | Bedroom | 4 m | 4 m | 4 m x 4 m |
| Second Level | Bedroom 2 | 3 m | 4 m | 3 m x 4 m |
| Second Level | Bedroom 3 | 3 m | 4 m | 3 m x 4 m |
| Second Level | Bedroom 4 | 3 m | 4 m | 3 m x 4 m |
| Main Level | Kitchen | 4 m | 3 m | 4 m x 3 m |
| Main Level | Laundry Room | 2 m | 3 m | 2 m x 3 m |
Utilities
| Cable | Available |




















