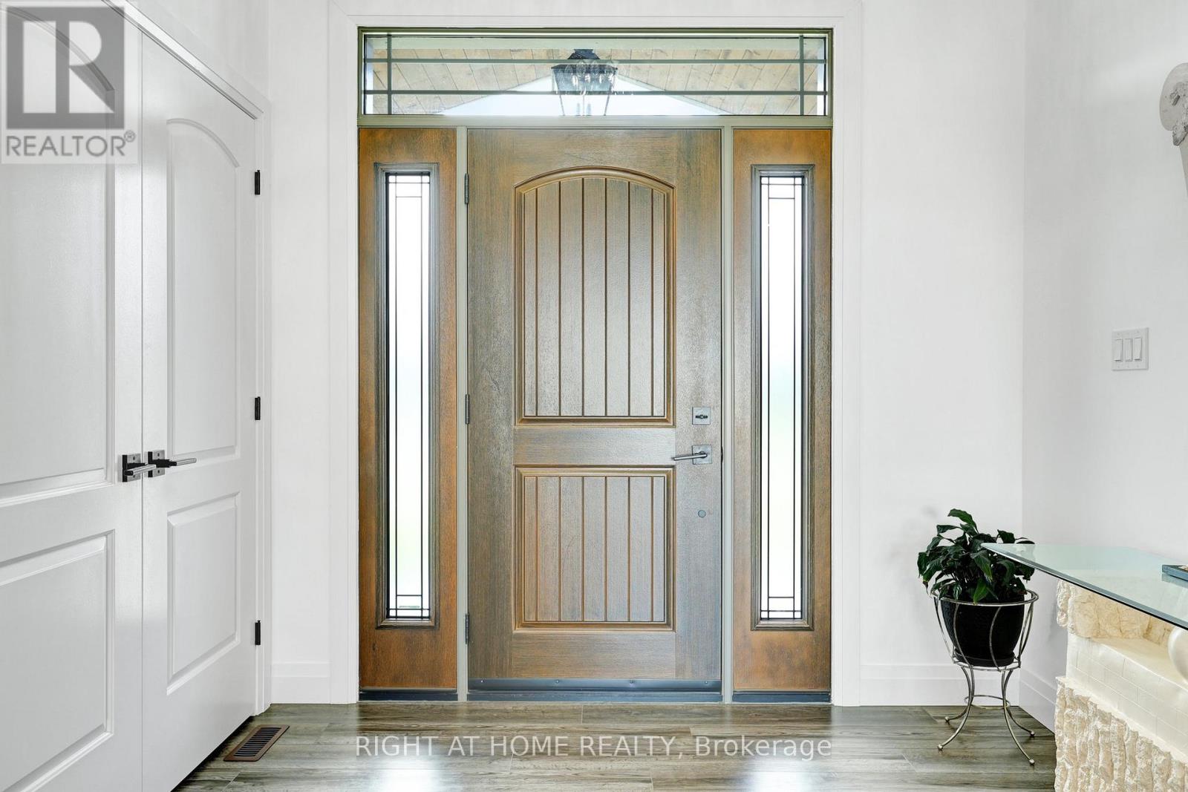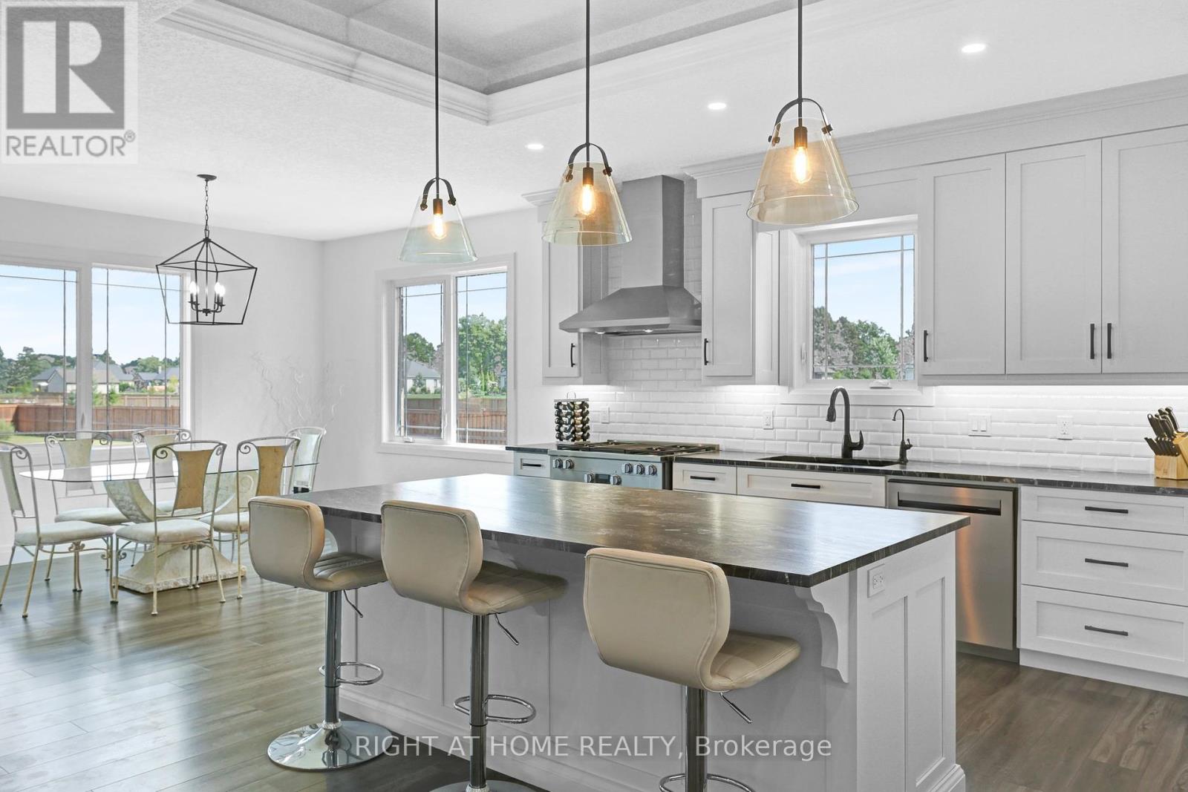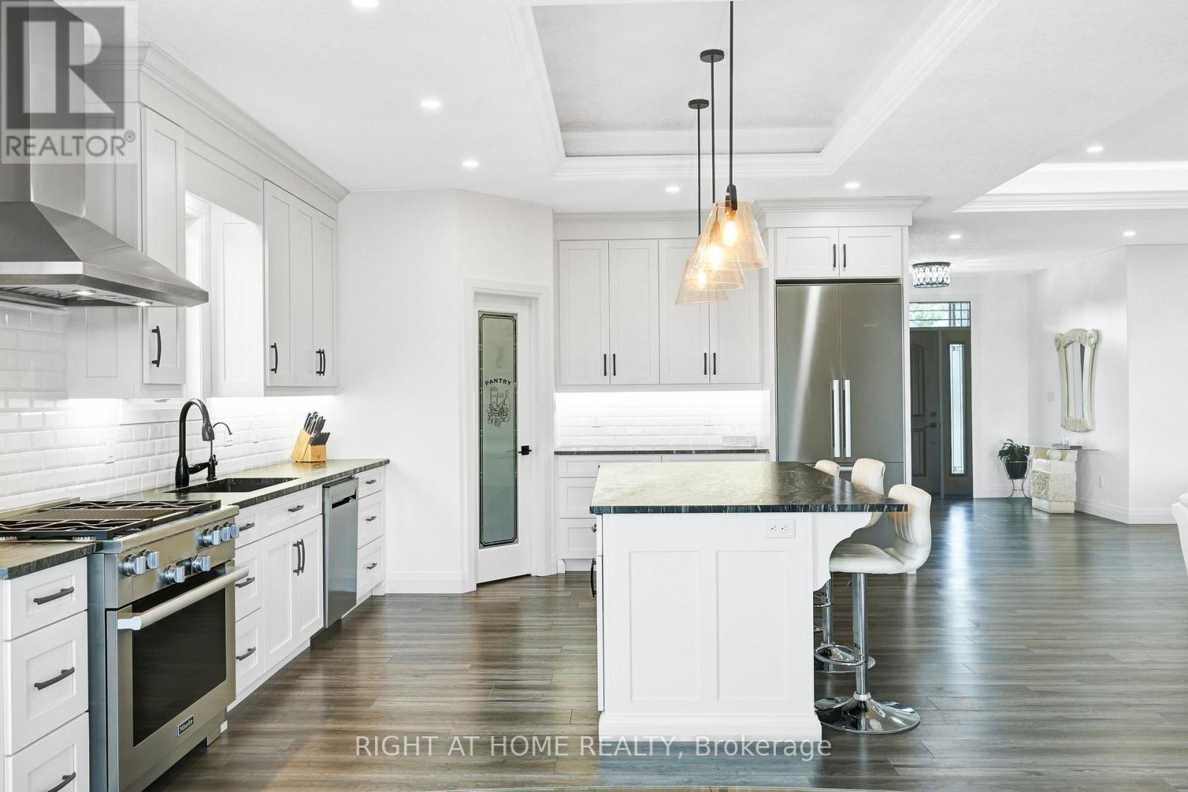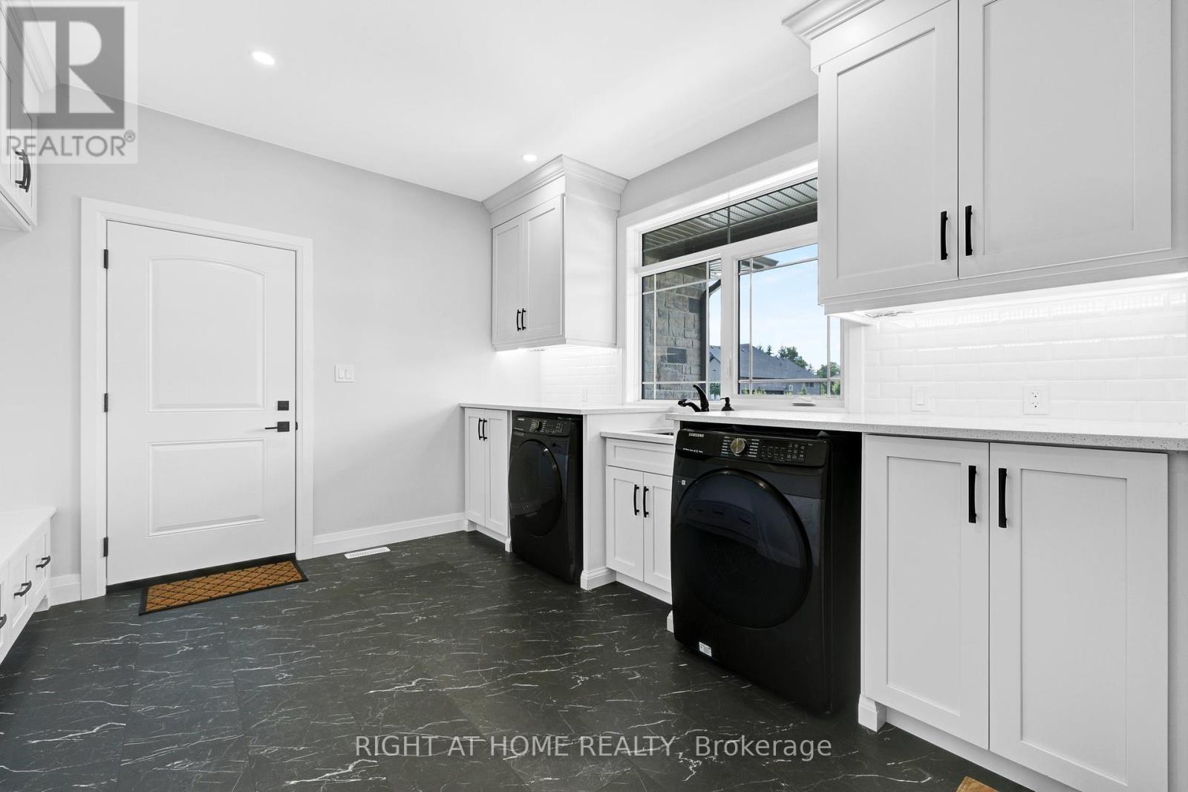3 Bedroom
2 Bathroom
2,000 - 2,500 ft2
Bungalow
Fireplace
Central Air Conditioning
Forced Air
$1,668,000
18 August Crescent is a modern bungalow constructed by Wagler Homes, offering a blend of comfort and style. This residence features an open-concept design with vaulted ceilings, enhancing the spacious feel of the home. The kitchen is equipped with hard surface countertops and custom cabinetry, providing both functionality and elegance. The primary bedroom includes a large ensuite with a soaker tub and a walk-in closet, ensuring a private retreat. Additional highlights include a triple-car garage, poured concrete sidewalks and a driveway . The basement is partially finished, with exterior walls framed, insulated, and drywalled, and two bedrooms along with a bathroom framed, offering potential for further customization. Situated on a generous lot, this property combines modern amenities with a tranquil setting. Excellent property in exclusive neighborhood. (id:51914)
Property Details
|
MLS® Number
|
X11983789 |
|
Property Type
|
Single Family |
|
Community Name
|
Otterville |
|
Community Features
|
School Bus |
|
Features
|
Carpet Free, Sump Pump |
|
Parking Space Total
|
9 |
Building
|
Bathroom Total
|
2 |
|
Bedrooms Above Ground
|
3 |
|
Bedrooms Total
|
3 |
|
Amenities
|
Fireplace(s) |
|
Appliances
|
Garage Door Opener Remote(s), Water Heater - Tankless, Water Softener, Water Purifier, Water Heater, Central Vacuum, Dishwasher, Dryer, Garage Door Opener, Hood Fan, Stove, Washer, Refrigerator |
|
Architectural Style
|
Bungalow |
|
Basement Development
|
Partially Finished |
|
Basement Features
|
Separate Entrance |
|
Basement Type
|
N/a (partially Finished) |
|
Construction Style Attachment
|
Detached |
|
Cooling Type
|
Central Air Conditioning |
|
Exterior Finish
|
Brick, Stone |
|
Fire Protection
|
Smoke Detectors |
|
Fireplace Present
|
Yes |
|
Foundation Type
|
Concrete, Poured Concrete |
|
Heating Fuel
|
Natural Gas |
|
Heating Type
|
Forced Air |
|
Stories Total
|
1 |
|
Size Interior
|
2,000 - 2,500 Ft2 |
|
Type
|
House |
|
Utility Water
|
Municipal Water |
Parking
Land
|
Acreage
|
No |
|
Fence Type
|
Fenced Yard |
|
Sewer
|
Septic System |
|
Size Depth
|
313 Ft ,3 In |
|
Size Frontage
|
131 Ft ,7 In |
|
Size Irregular
|
131.6 X 313.3 Ft ; 313.33ft X 145.33ft X 251.61ft X131.55ft |
|
Size Total Text
|
131.6 X 313.3 Ft ; 313.33ft X 145.33ft X 251.61ft X131.55ft |
Rooms
| Level |
Type |
Length |
Width |
Dimensions |
|
Main Level |
Foyer |
2.73 m |
2.4434 m |
2.73 m x 2.4434 m |
|
Main Level |
Living Room |
4.94 m |
6.95 m |
4.94 m x 6.95 m |
|
Main Level |
Kitchen |
4.4 m |
5.03 m |
4.4 m x 5.03 m |
|
Main Level |
Dining Room |
4.39 m |
3.47 m |
4.39 m x 3.47 m |
|
Main Level |
Primary Bedroom |
4.93 m |
5.3 m |
4.93 m x 5.3 m |
|
Main Level |
Bedroom 2 |
3.68 m |
3.87 m |
3.68 m x 3.87 m |
|
Main Level |
Bedroom 3 |
3.22 m |
3.44 m |
3.22 m x 3.44 m |
|
Main Level |
Bathroom |
2.76 m |
3.37 m |
2.76 m x 3.37 m |
|
Main Level |
Bathroom |
3.67 m |
2.13 m |
3.67 m x 2.13 m |
|
Main Level |
Pantry |
1.68 m |
1.82 m |
1.68 m x 1.82 m |
https://www.realtor.ca/real-estate/27942142/18-august-crescent-norwich-otterville-otterville





































