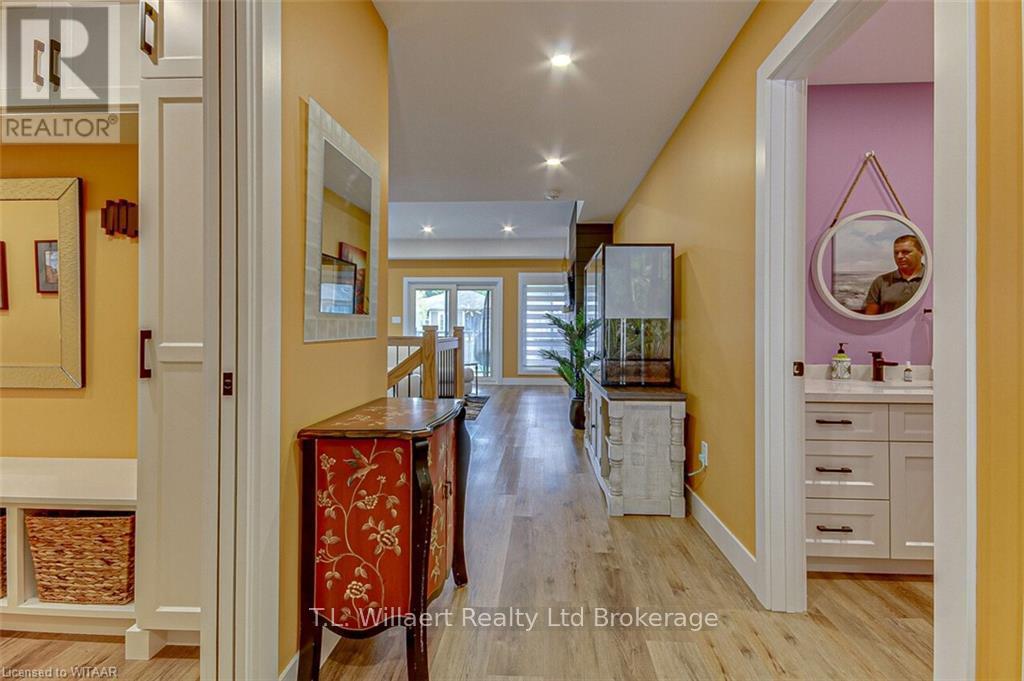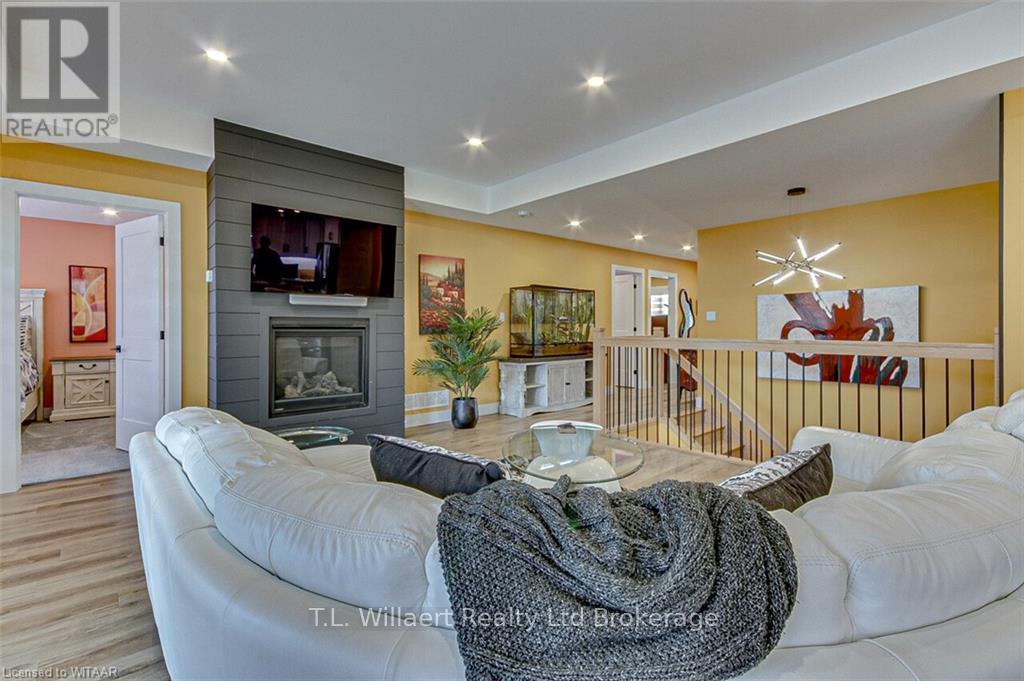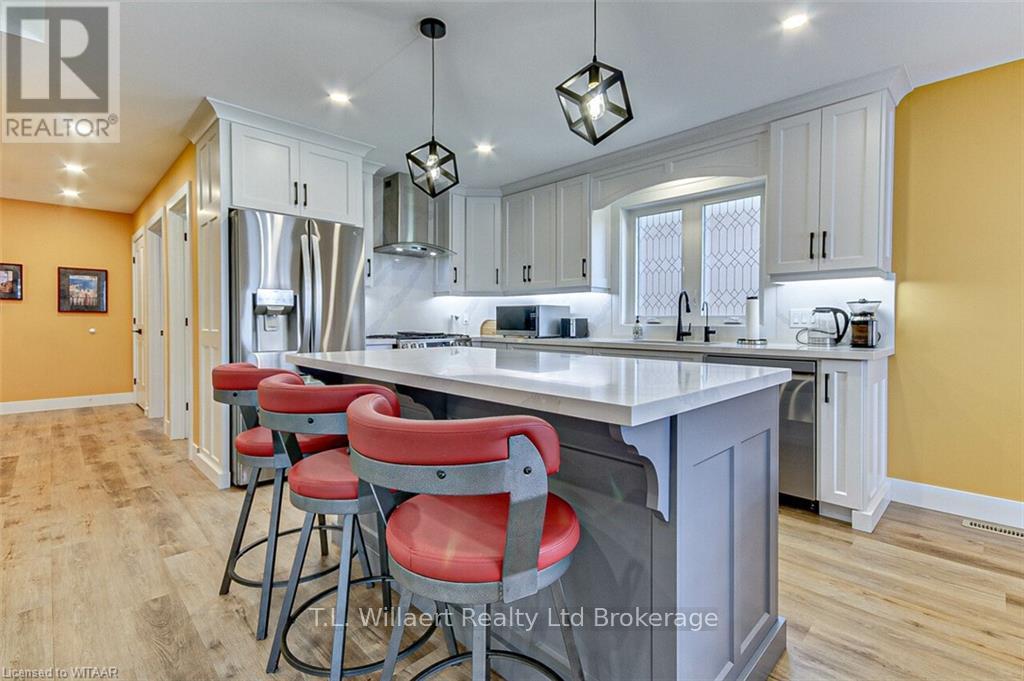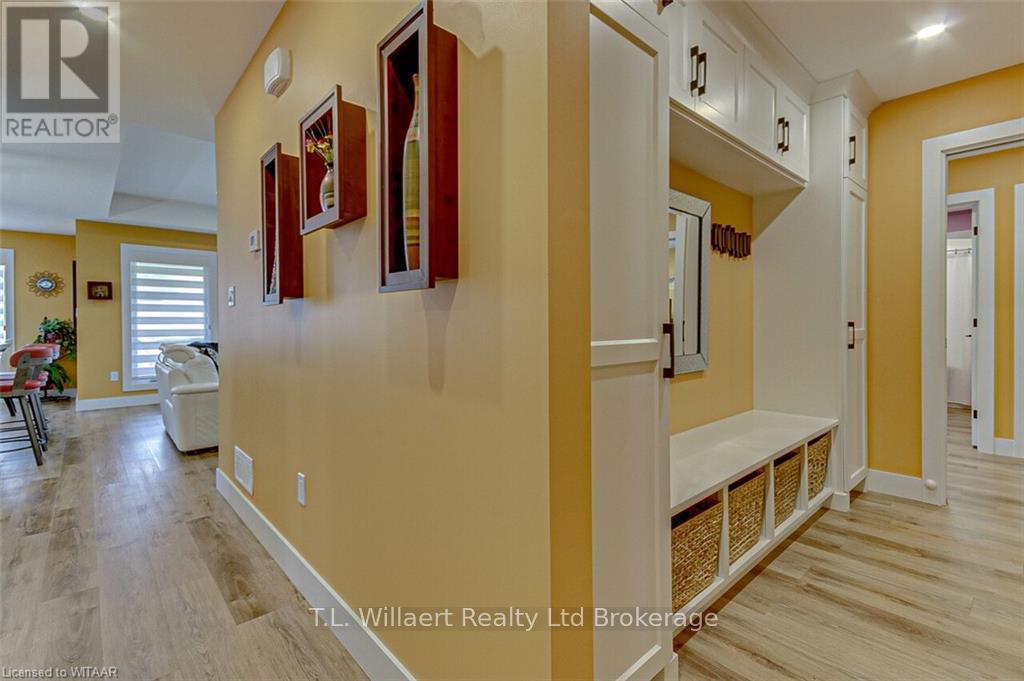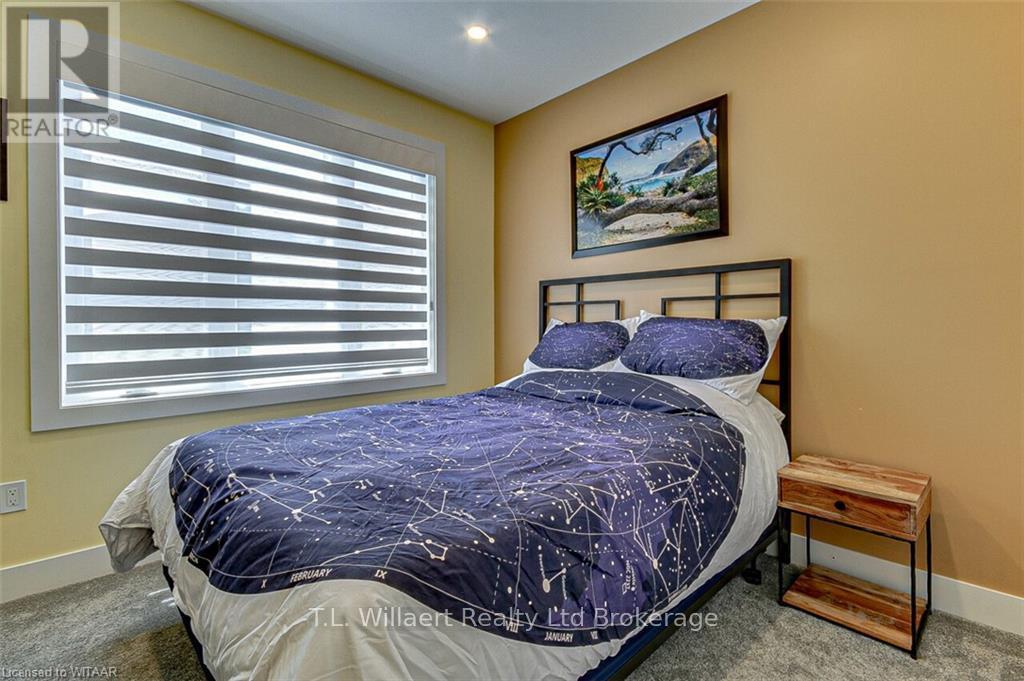22 – 5 John Pound Road, Tillsonburg, Ontario N4G 5X3 (27935863)
22 - 5 John Pound Road Tillsonburg, Ontario N4G 5X3
$790,000Maintenance, Insurance, Common Area Maintenance
$287.77 Monthly
Maintenance, Insurance, Common Area Maintenance
$287.77 MonthlyExperience modern luxury living in Mill Pond Estates. This stunning all-stucco bungalow exudes contemporary charm and welcomes you into a world of comfort and style. Ideal for professionals working from home, a generously sized bedroom / office at the front offers privacy for accepting deliveries or meeting clients. The barrier-free main living spaces at the rear are designed to capitalize on breathtaking views of a beautiful shared water feature. The open concept design features a gorgeous eat-in kitchen with a large island. Relax in the living room complete with gas fireplace and open access to the kitchen and dining area. Whether unwinding after a long day or entertaining guests in the upper living area, the serene scenes of blue herons enrich every moment. Retreat to the primary bedroom, conveniently located near the rear covered balcony. This spacious sanctuary features a walk-in closet and an ensuite bathroom complete with a soaker tub and glass shower offers a perfect blend of relaxation and indulgence. Descend the custom blonde-oak staircase to discover a lower level adorned with a captivating floor-to-ceiling feature wall. Here, two additional generous bedrooms and a third bath await, complemented by a walk-out to a patio and the rear yard. (id:51914)
Property Details
| MLS® Number | X11981199 |
| Property Type | Single Family |
| Community Name | Tillsonburg |
| Community Features | Pet Restrictions |
| Features | Hillside, Sloping, Conservation/green Belt, Balcony, Sump Pump |
| Parking Space Total | 4 |
| Structure | Patio(s) |
Building
| Bathroom Total | 3 |
| Bedrooms Above Ground | 2 |
| Bedrooms Below Ground | 2 |
| Bedrooms Total | 4 |
| Age | 0 To 5 Years |
| Amenities | Fireplace(s) |
| Appliances | Garage Door Opener Remote(s), Water Heater - Tankless, Dishwasher, Water Heater, Hood Fan, Window Coverings |
| Architectural Style | Bungalow |
| Basement Development | Finished |
| Basement Features | Walk Out |
| Basement Type | N/a (finished) |
| Construction Style Attachment | Detached |
| Cooling Type | Central Air Conditioning |
| Exterior Finish | Stucco |
| Fire Protection | Smoke Detectors |
| Fireplace Present | Yes |
| Foundation Type | Poured Concrete |
| Heating Fuel | Natural Gas |
| Heating Type | Forced Air |
| Stories Total | 1 |
| Size Interior | 1,400 - 1,599 Ft2 |
| Type | House |
Parking
| Attached Garage | |
| Garage |
Land
| Acreage | No |
| Landscape Features | Landscaped |
| Surface Water | Lake/pond |
| Zoning Description | R3-10 |
Rooms
| Level | Type | Length | Width | Dimensions |
|---|---|---|---|---|
| Basement | Bathroom | 1.68 m | 2.08 m | 1.68 m x 2.08 m |
| Basement | Bedroom 4 | 2.97 m | 3.35 m | 2.97 m x 3.35 m |
| Basement | Office | 3.15 m | 3.05 m | 3.15 m x 3.05 m |
| Basement | Bedroom 3 | 3.15 m | 3.35 m | 3.15 m x 3.35 m |
| Main Level | Bedroom 2 | 3.35 m | 3.05 m | 3.35 m x 3.05 m |
| Main Level | Primary Bedroom | 3.35 m | 4.06 m | 3.35 m x 4.06 m |
| Main Level | Bathroom | 2.54 m | 3.26 m | 2.54 m x 3.26 m |
| Main Level | Bathroom | 2.49 m | 1.66 m | 2.49 m x 1.66 m |
| Main Level | Great Room | 4.7 m | 4.8 m | 4.7 m x 4.8 m |
| Main Level | Kitchen | 3.58 m | 4.8 m | 3.58 m x 4.8 m |
| Main Level | Dining Room | 3.05 m | 3.35 m | 3.05 m x 3.35 m |
| Main Level | Laundry Room | 2.44 m | 1.98 m | 2.44 m x 1.98 m |
https://www.realtor.ca/real-estate/27935863/22-5-john-pound-road-tillsonburg-tillsonburg




