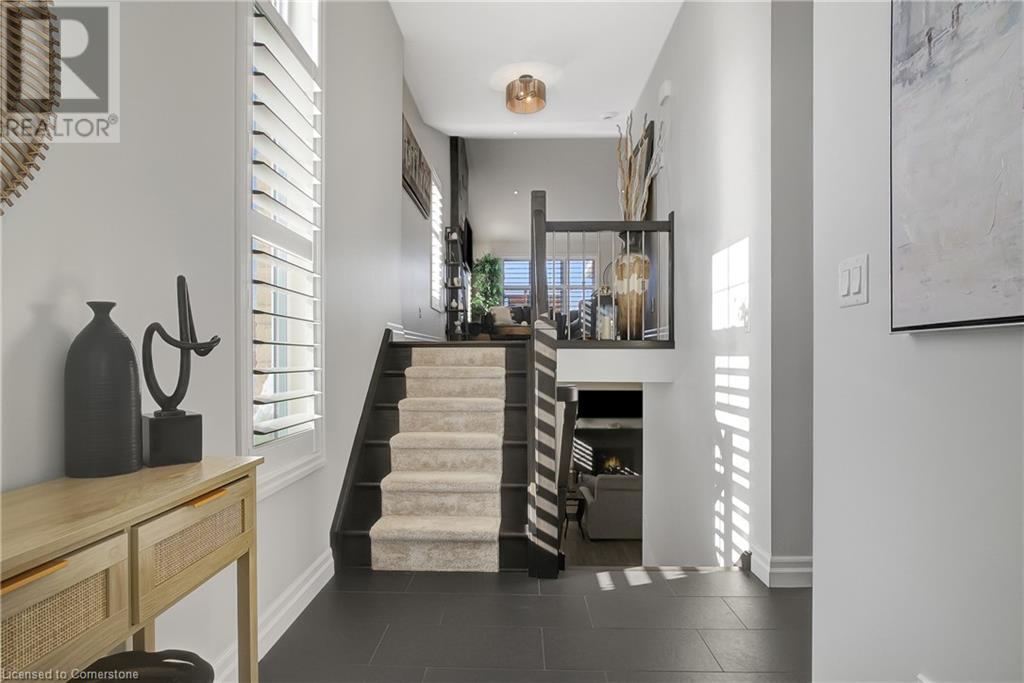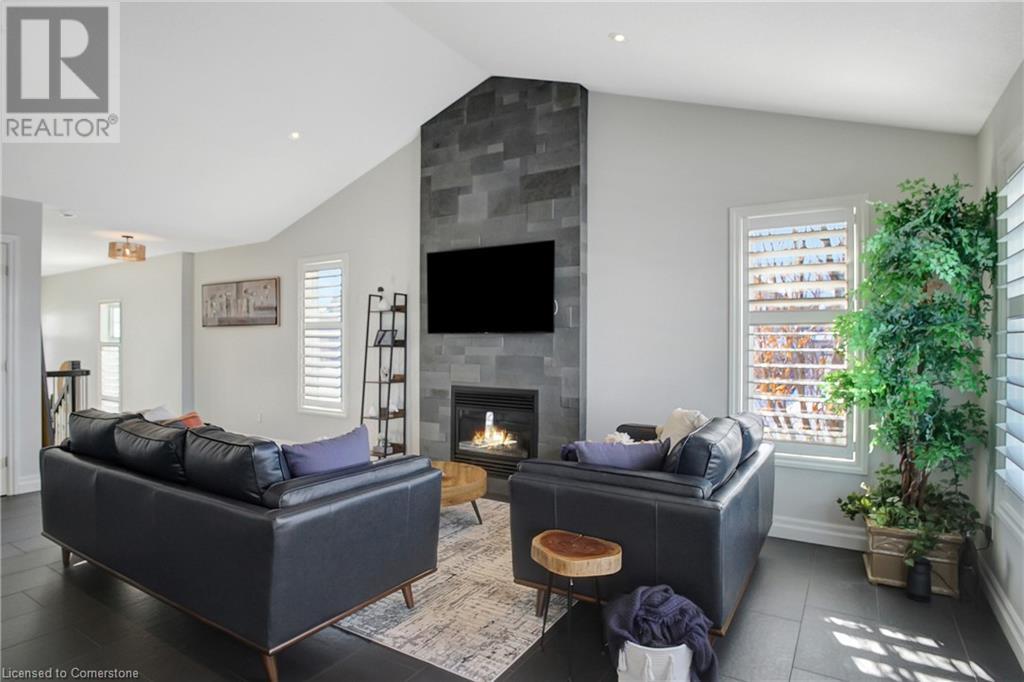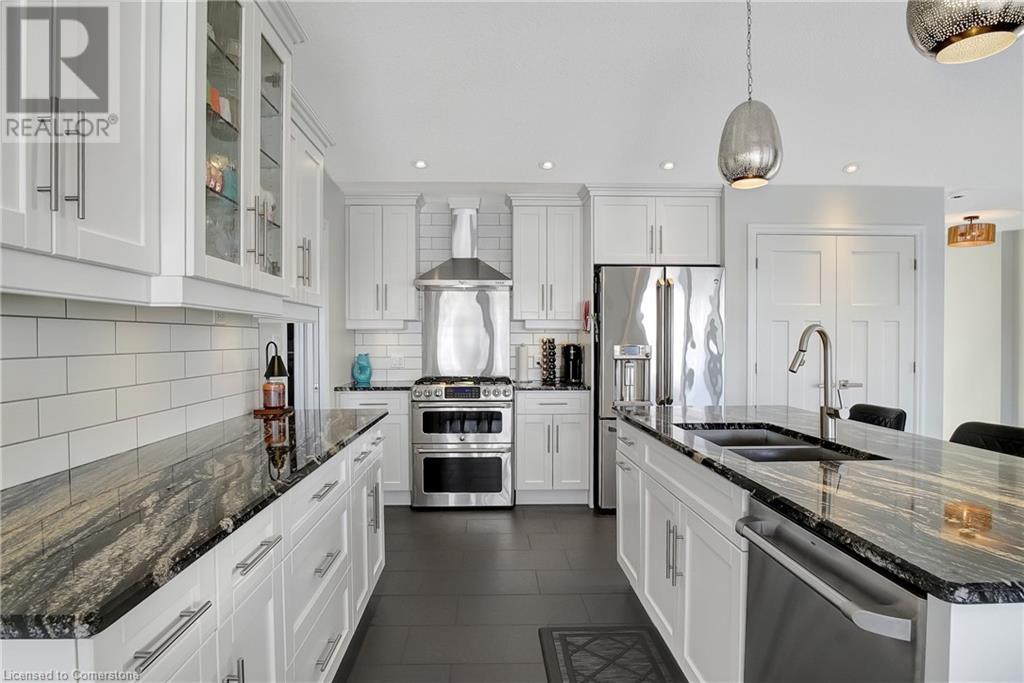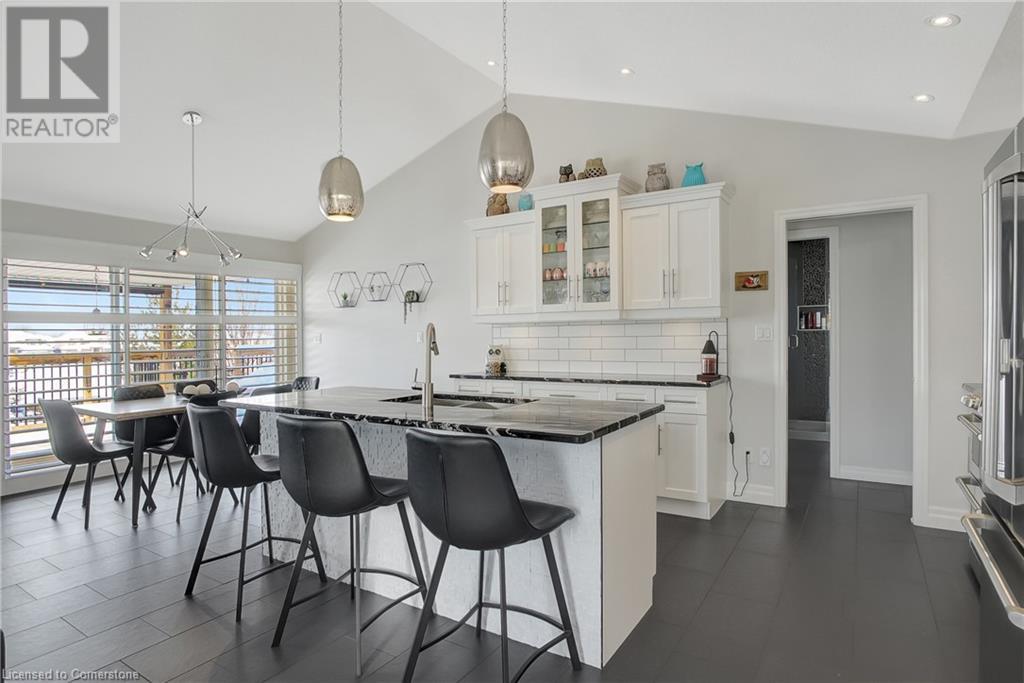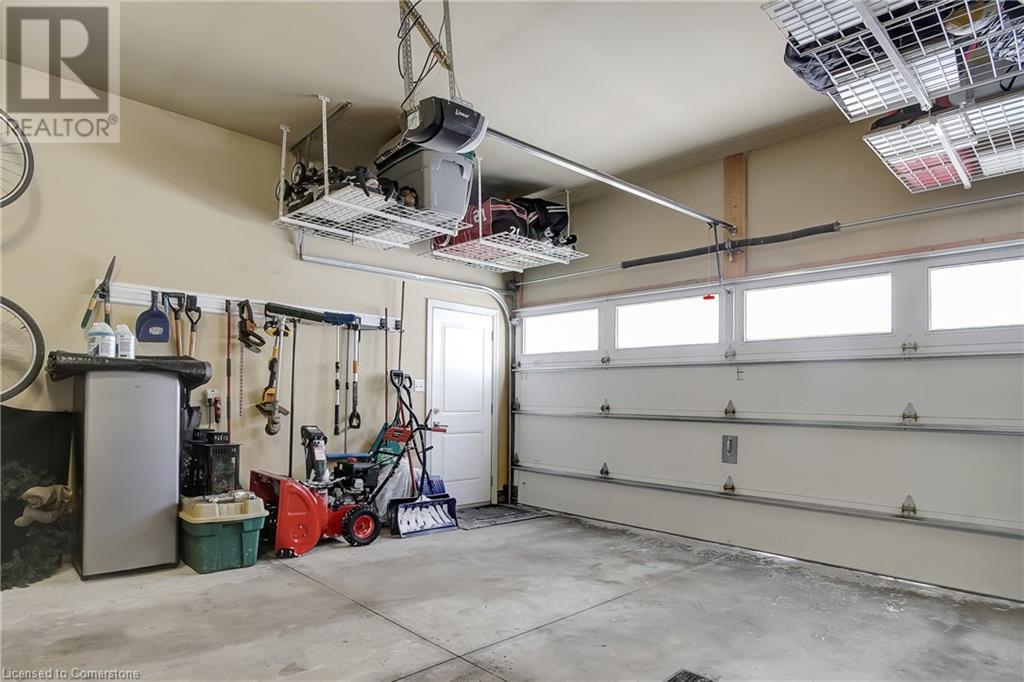4 Bedroom
3 Bathroom
2,755 ft2
Fireplace
Inground Pool
Central Air Conditioning
Forced Air
Lawn Sprinkler
$949,900
Welcome to 101 Ottawa Ave, Woodstock. Situated on a large corner lot backing onto Ludington Park, this stunning home offers ultimate privacy with no rear neighbours. Enjoy breathtaking views from your heated saltwater inground pool, complete with a new 2024 pool pump. The pool cabana with a fan and TV space, plus a covered porch, create the perfect outdoor retreat. Inside, soaring vaulted ceilings fill the carpet-free main living area with natural light. The kitchen boasts granite countertops and a double door gas stove. The spacious master suite includes a custom California walk-in closet and spa-like ensuite. California shutters, upgraded lighting, and two gas fireplaces enhance the home’s warmth and style. The professionally landscaped yard features an irrigation system, and an interlocked driveway with a flagstone walkway adds curb appeal. Practical upgrades include a new washer and gas dryer (2024). Freshly painted and impeccably maintained, this home is move-in ready. Experience luxury living at 101 Ottawa Ave. (id:51914)
Property Details
|
MLS® Number
|
40700126 |
|
Property Type
|
Single Family |
|
Amenities Near By
|
Golf Nearby, Hospital, Park, Public Transit, Shopping |
|
Community Features
|
Quiet Area, School Bus |
|
Equipment Type
|
Water Heater |
|
Features
|
Backs On Greenbelt, Sump Pump, Automatic Garage Door Opener |
|
Parking Space Total
|
4 |
|
Pool Type
|
Inground Pool |
|
Rental Equipment Type
|
Water Heater |
|
Structure
|
Porch |
Building
|
Bathroom Total
|
3 |
|
Bedrooms Above Ground
|
2 |
|
Bedrooms Below Ground
|
2 |
|
Bedrooms Total
|
4 |
|
Appliances
|
Central Vacuum, Dishwasher, Dryer, Microwave, Refrigerator, Water Softener, Washer, Gas Stove(s), Hood Fan, Window Coverings, Garage Door Opener |
|
Basement Development
|
Partially Finished |
|
Basement Type
|
Full (partially Finished) |
|
Constructed Date
|
2014 |
|
Construction Style Attachment
|
Detached |
|
Cooling Type
|
Central Air Conditioning |
|
Exterior Finish
|
Brick, Stone, Vinyl Siding |
|
Fire Protection
|
Smoke Detectors |
|
Fireplace Present
|
Yes |
|
Fireplace Total
|
2 |
|
Foundation Type
|
Poured Concrete |
|
Half Bath Total
|
1 |
|
Heating Type
|
Forced Air |
|
Size Interior
|
2,755 Ft2 |
|
Type
|
House |
|
Utility Water
|
Municipal Water |
Parking
Land
|
Access Type
|
Road Access, Highway Access |
|
Acreage
|
No |
|
Land Amenities
|
Golf Nearby, Hospital, Park, Public Transit, Shopping |
|
Landscape Features
|
Lawn Sprinkler |
|
Sewer
|
Municipal Sewage System |
|
Size Depth
|
125 Ft |
|
Size Frontage
|
64 Ft |
|
Size Total Text
|
Under 1/2 Acre |
|
Zoning Description
|
R1 |
Rooms
| Level |
Type |
Length |
Width |
Dimensions |
|
Second Level |
Primary Bedroom |
|
|
15'6'' x 12'2'' |
|
Second Level |
Kitchen |
|
|
13'9'' x 9'6'' |
|
Second Level |
Dining Room |
|
|
9'7'' x 9'6'' |
|
Second Level |
4pc Bathroom |
|
|
Measurements not available |
|
Basement |
Recreation Room |
|
|
25'3'' x 18'1'' |
|
Basement |
Bedroom |
|
|
10'11'' x 14'11'' |
|
Basement |
Bedroom |
|
|
12'3'' x 15'0'' |
|
Basement |
5pc Bathroom |
|
|
Measurements not available |
|
Main Level |
Bedroom |
|
|
11'1'' x 10'0'' |
|
Main Level |
Laundry Room |
|
|
8'1'' x 8'10'' |
|
Main Level |
Foyer |
|
|
7'8'' x 5'9'' |
|
Main Level |
2pc Bathroom |
|
|
Measurements not available |
https://www.realtor.ca/real-estate/27935208/101-ottawa-avenue-woodstock





