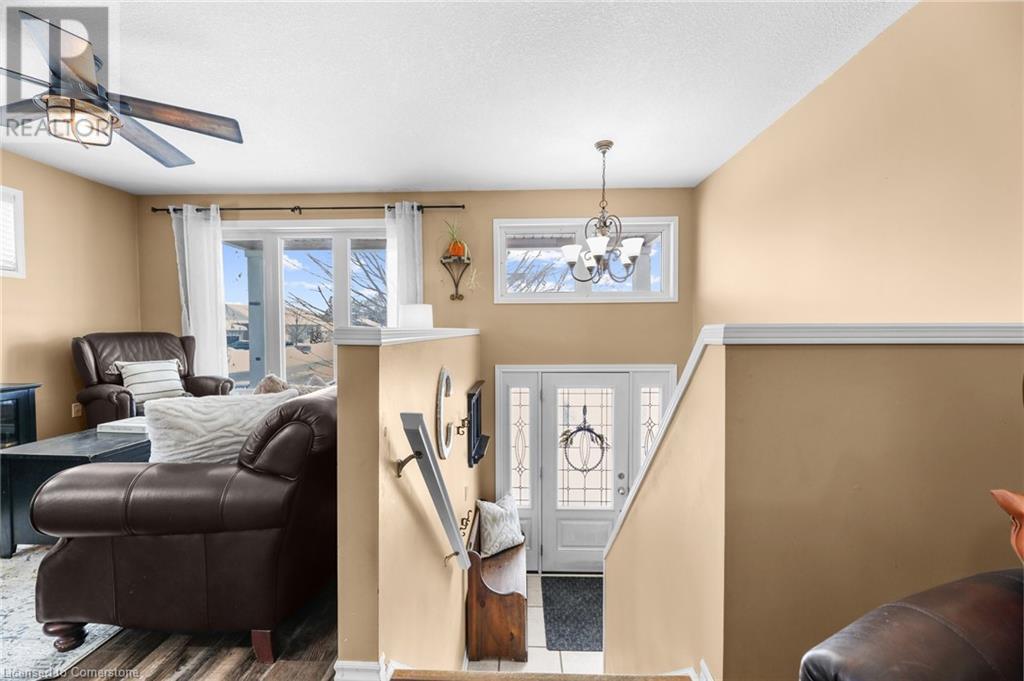3 Bedroom
2 Bathroom
1,559 ft2
Raised Bungalow
Central Air Conditioning
Forced Air
Landscaped
$699,900
Charming Raised Bungalow in Oxford Village, Ingersoll, just minutes to 401! Welcome to this beautifully maintained 2+1 bedroom, 2-bathroom home with over 1500 sq ft of living space that is sure to impress! This home offers open-concept main floor living with a spacious kitchen, dining, and living area—perfect for entertaining. The upper level features a master bedroom with ensuite privilege, 4 pc bathroom & spacious second bedroom. The vinyl flooring throughout adds a modern touch. The fully finished lower level boasts a large rec room/family room area with gas fireplace, an additional bedroom & second 4-piece bath, making it ideal for guests or extra living space. Convenient lower level laundry room. Outdoor enthusiasts will love the large and fully fenced private backyard, complete with concrete patio & walkways, gazebo, and a pine garden shed—perfect for relaxing or entertaining. The 2 storey double car attached garage is insulated and dry walled with inside entry and high ceilings for ample storage, great for the handyman! Concrete driveway with plenty of room for 4 cars Water filtration system & water tank(owned), '22. Furnace & a/c, '16. Convenient access to schools, parks and shopping. Don't miss this fantastic opportunity, book your private showing today! (id:51914)
Property Details
|
MLS® Number
|
40698329 |
|
Property Type
|
Single Family |
|
Amenities Near By
|
Park |
|
Community Features
|
Quiet Area |
|
Features
|
Cul-de-sac, Gazebo, Sump Pump, Automatic Garage Door Opener |
|
Parking Space Total
|
6 |
|
Structure
|
Shed |
Building
|
Bathroom Total
|
2 |
|
Bedrooms Above Ground
|
2 |
|
Bedrooms Below Ground
|
1 |
|
Bedrooms Total
|
3 |
|
Appliances
|
Dishwasher, Dryer, Refrigerator, Stove, Washer, Microwave Built-in, Window Coverings, Garage Door Opener |
|
Architectural Style
|
Raised Bungalow |
|
Basement Development
|
Finished |
|
Basement Type
|
Full (finished) |
|
Construction Style Attachment
|
Detached |
|
Cooling Type
|
Central Air Conditioning |
|
Exterior Finish
|
Brick |
|
Foundation Type
|
Poured Concrete |
|
Heating Fuel
|
Natural Gas |
|
Heating Type
|
Forced Air |
|
Stories Total
|
1 |
|
Size Interior
|
1,559 Ft2 |
|
Type
|
House |
|
Utility Water
|
Municipal Water |
Parking
Land
|
Access Type
|
Road Access |
|
Acreage
|
No |
|
Land Amenities
|
Park |
|
Landscape Features
|
Landscaped |
|
Sewer
|
Municipal Sewage System |
|
Size Depth
|
123 Ft |
|
Size Frontage
|
61 Ft |
|
Size Total Text
|
Under 1/2 Acre |
|
Zoning Description
|
R1 |
Rooms
| Level |
Type |
Length |
Width |
Dimensions |
|
Lower Level |
4pc Bathroom |
|
|
Measurements not available |
|
Lower Level |
Laundry Room |
|
|
15'0'' x 7'0'' |
|
Lower Level |
Bedroom |
|
|
10'10'' x 12'2'' |
|
Lower Level |
Recreation Room |
|
|
18'0'' x 15'0'' |
|
Main Level |
4pc Bathroom |
|
|
Measurements not available |
|
Main Level |
Bedroom |
|
|
9'4'' x 11'0'' |
|
Main Level |
Primary Bedroom |
|
|
11'0'' x 13'0'' |
|
Main Level |
Eat In Kitchen |
|
|
11'0'' x 10'0'' |
|
Main Level |
Living Room |
|
|
11'0'' x 13'8'' |
https://www.realtor.ca/real-estate/27935540/1-beynon-court-ingersoll




















































