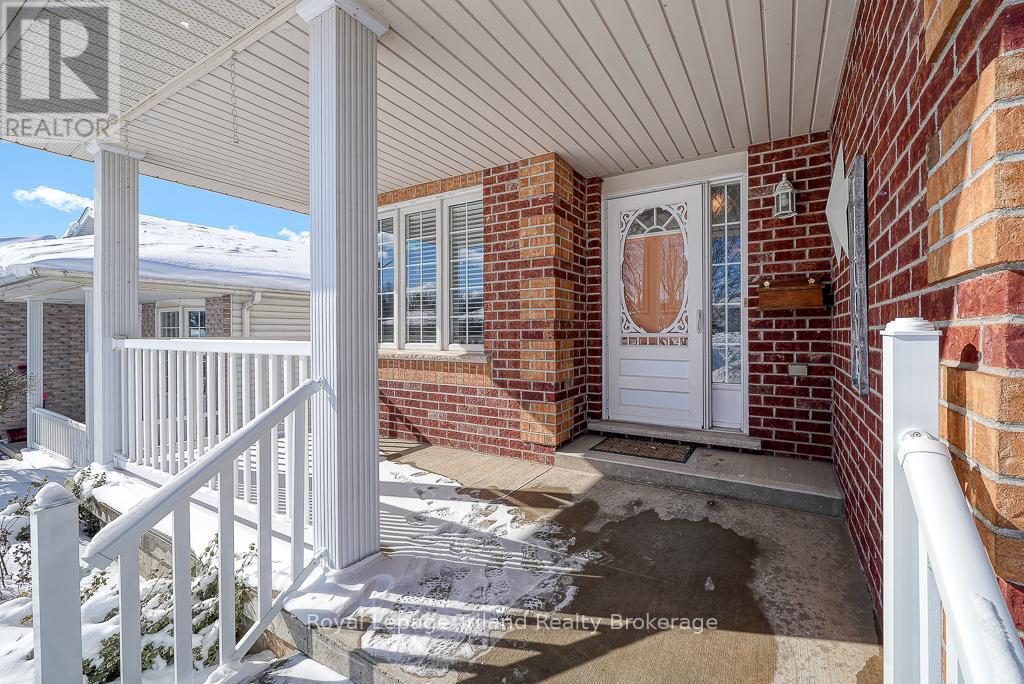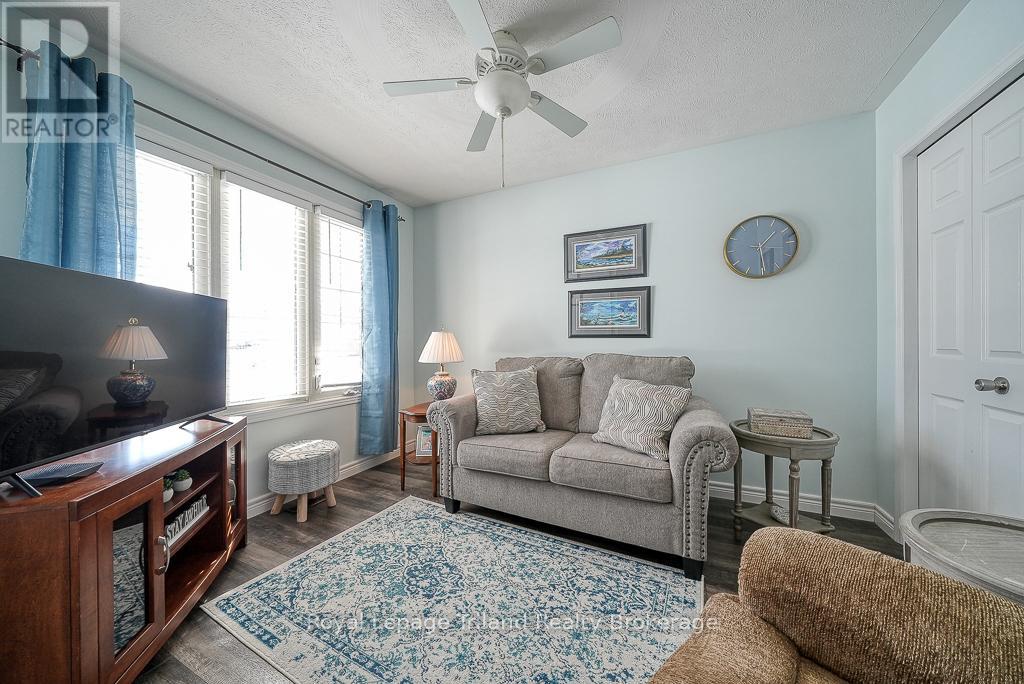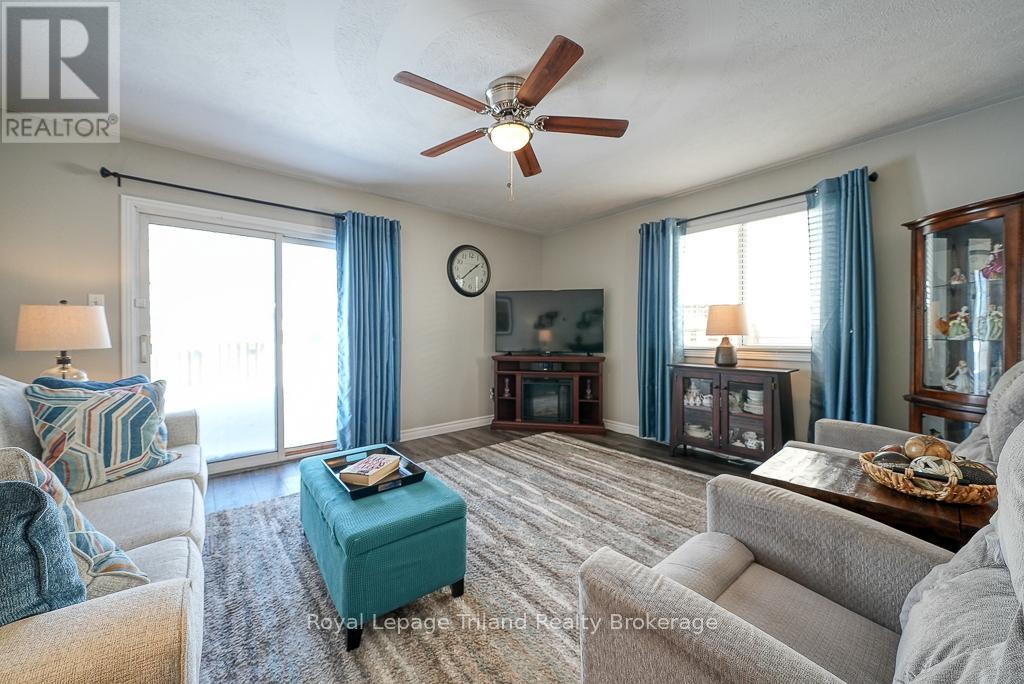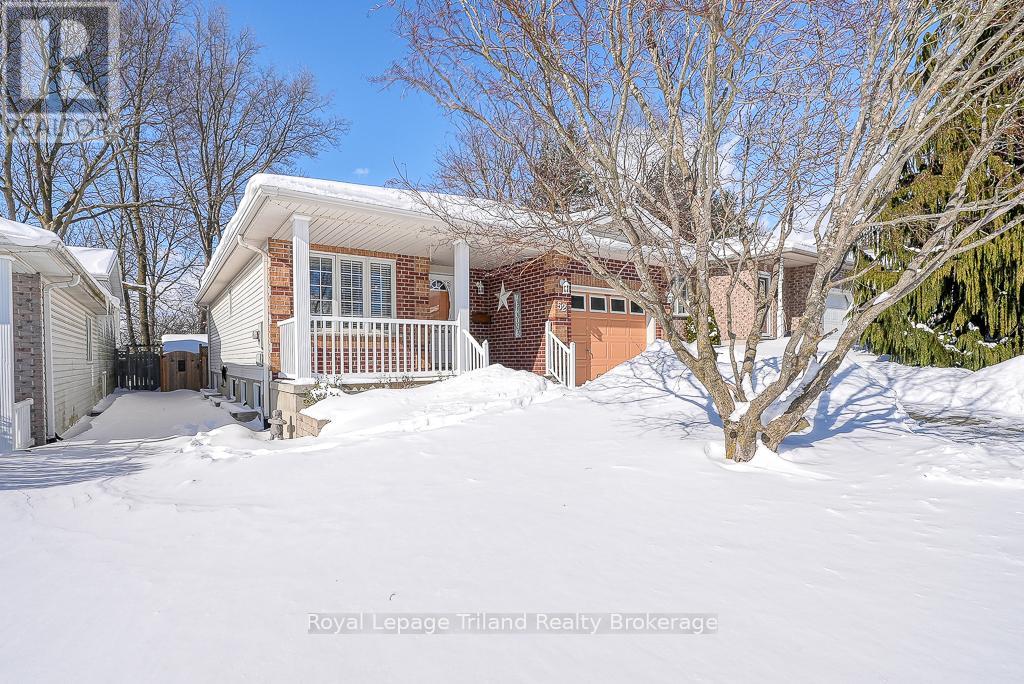4 Bedroom
2 Bathroom
700 - 1,100 ft2
Bungalow
Central Air Conditioning
Forced Air
Landscaped
$619,800
Ready for the Right Move to Rossiter Road? Offering exceptional value and 1862+/ - SF of finished living space, this delightful bungalow is nestled in the desirable North Meadows area of South Ingersoll. Located on a quiet, seldom-traveled street in coveted Royal Roads school district, it provides easy access to walking trails & the conservation area-blending tranquility with convenience. Inside,a bright 2+2 bedroom, 2-bath layout offers flexible living. The main floor boasts a stylish, carpet-free interior with modern, durable LVP flooring. The spacious eat-in kitchen features ample cabinetry, quartz counters, tiled backsplash and sleek SS appliances. The open-concept living room extends seamlessly to the backyard for effortless indoor-outdoor flow. The king-sized primary bedroom offers tranquil views through a picture window with cozy window seat. A flexible front bedroom with pocket doors doubles as den or office, while the stylish & modern 3-pce bath (2020) incorporates a laundry area for added convenience. The lower level is filled with natural light from above-grade windows and includes a compact kitchenette with full-size fridge-ideal quarters for extended family or guests. 2 well-sized bedrooms, one with direct access to an updated 4-pce bath, make this space incredibly functional! Outside, flagstone walkways & professional landscaping add to the appeal! The privacy-fenced backyard is a low-maintenance condo alternative with easy-care gardens and a newer deck-perfect for relaxing or entertaining. 2 charming garden sheds provide extra storage. Inside access to the garage & parking for 4 cars enhance daily convenience. With owned R/O & water softener, newer furnace & A/C(5-6 yrs old), this home is truly move-in ready. Quick access to 401 puts Woodstock, the 403, London, Brantford, Cambridge, KW within easy reach. Whether downsizing, starting fresh, or seeking multi-gen flexibility, this spotless home is a perfect fit. An incredible opportunity-don't miss out! (id:51914)
Open House
This property has open houses!
Starts at:
1:00 pm
Ends at:
3:00 pm
Property Details
|
MLS® Number
|
X11979888 |
|
Property Type
|
Single Family |
|
Community Name
|
Ingersoll - South |
|
Amenities Near By
|
Hospital, Park, Schools |
|
Community Features
|
Community Centre |
|
Equipment Type
|
Water Heater - Gas |
|
Features
|
Sump Pump, In-law Suite |
|
Parking Space Total
|
4 |
|
Rental Equipment Type
|
Water Heater - Gas |
|
Structure
|
Deck, Porch, Shed, Shed |
Building
|
Bathroom Total
|
2 |
|
Bedrooms Above Ground
|
2 |
|
Bedrooms Below Ground
|
2 |
|
Bedrooms Total
|
4 |
|
Appliances
|
Garage Door Opener Remote(s), Water Heater, Water Meter, Water Softener, Dishwasher, Dryer, Microwave, Refrigerator, Stove, Washer |
|
Architectural Style
|
Bungalow |
|
Basement Development
|
Finished |
|
Basement Type
|
Full (finished) |
|
Construction Style Attachment
|
Detached |
|
Cooling Type
|
Central Air Conditioning |
|
Exterior Finish
|
Brick, Vinyl Siding |
|
Foundation Type
|
Poured Concrete |
|
Heating Fuel
|
Natural Gas |
|
Heating Type
|
Forced Air |
|
Stories Total
|
1 |
|
Size Interior
|
700 - 1,100 Ft2 |
|
Type
|
House |
|
Utility Water
|
Municipal Water |
Parking
Land
|
Acreage
|
No |
|
Fence Type
|
Fenced Yard |
|
Land Amenities
|
Hospital, Park, Schools |
|
Landscape Features
|
Landscaped |
|
Sewer
|
Sanitary Sewer |
|
Size Depth
|
98 Ft ,4 In |
|
Size Frontage
|
37 Ft ,8 In |
|
Size Irregular
|
37.7 X 98.4 Ft |
|
Size Total Text
|
37.7 X 98.4 Ft|under 1/2 Acre |
|
Zoning Description
|
R1 |
Rooms
| Level |
Type |
Length |
Width |
Dimensions |
|
Basement |
Family Room |
7.46 m |
3.54 m |
7.46 m x 3.54 m |
|
Basement |
Bedroom |
3.78 m |
4.44 m |
3.78 m x 4.44 m |
|
Basement |
Bedroom |
3.8 m |
3.51 m |
3.8 m x 3.51 m |
|
Basement |
Utility Room |
3.77 m |
2.85 m |
3.77 m x 2.85 m |
|
Main Level |
Bedroom |
3.46 m |
2.73 m |
3.46 m x 2.73 m |
|
Main Level |
Primary Bedroom |
5.11 m |
3.8 m |
5.11 m x 3.8 m |
|
Main Level |
Kitchen |
3.85 m |
3.65 m |
3.85 m x 3.65 m |
|
Main Level |
Living Room |
4.17 m |
4.6 m |
4.17 m x 4.6 m |
Utilities
|
Cable
|
Installed |
|
Sewer
|
Installed |
https://www.realtor.ca/real-estate/27933052/52-rossiter-road-ingersoll-ingersoll-south-ingersoll-south















































