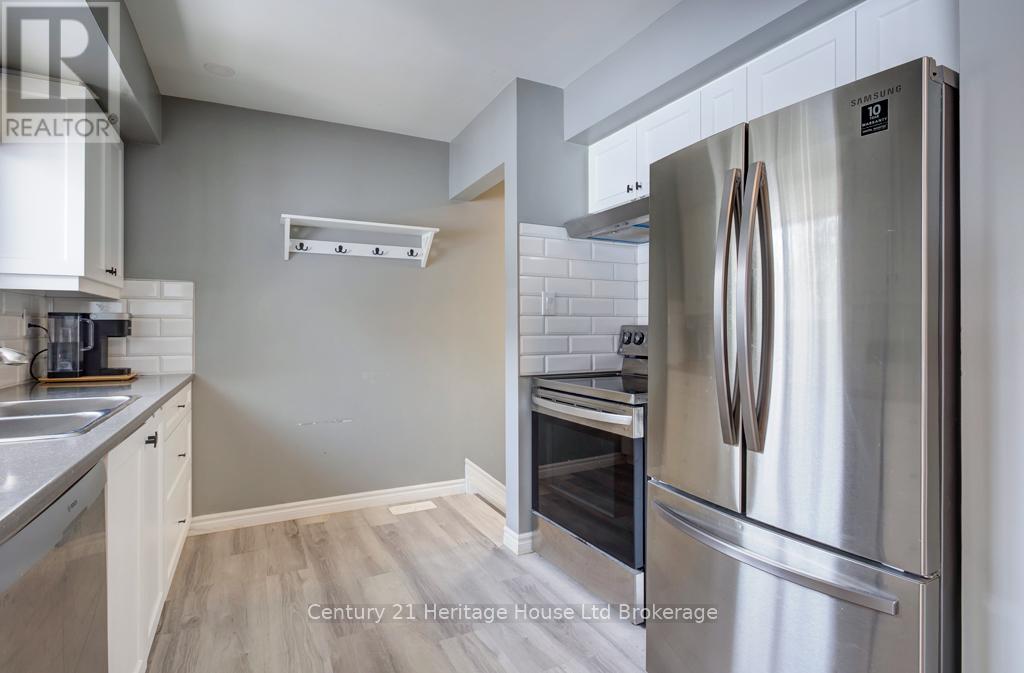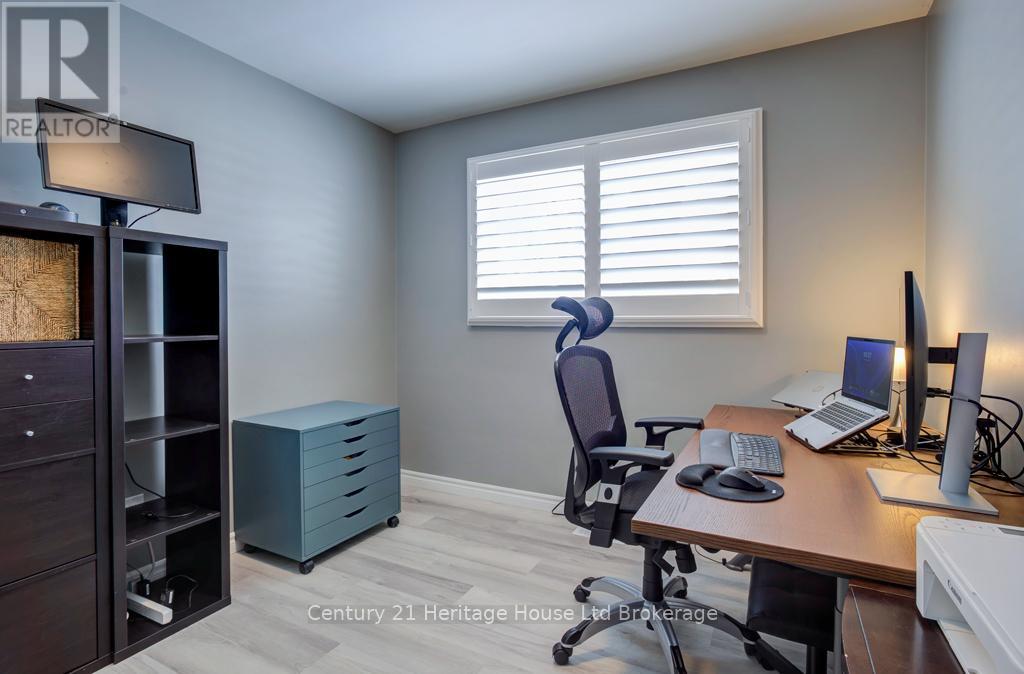40 Princess Park Road, Ingersoll (Ingersoll – South), Ontario N5C 1X8 (27925991)
40 Princess Park Road Ingersoll, Ontario N5C 1X8
4 Bedroom
2 Bathroom
700 - 1,100 ft2
Bungalow
Central Air Conditioning
Forced Air
$549,900
Charming Brick bungalow on larger private lot. Large shed, fire pit, mature trees, extensive covered porch and backing on to NO neighbours make this a secluded oasis for your family. House is move in ready, freshly painted thru-out, updated everything, no work to be done- just live your best life! 3 bedrooms & upgraded bathroom all on main level, 1 bedroom, bathroom and enormous family-room in lower plus bonus room being used as large pantry. This modest yet fabulous home has long paved driveway to park 4 cars, quiet family road and only 6 houses away from Royal Roads Public School. This really is the spot to raise your perfect family. (id:51914)
Property Details
| MLS® Number | X11977134 |
| Property Type | Single Family |
| Community Name | Ingersoll - South |
| Amenities Near By | Hospital, Park, Place Of Worship |
| Equipment Type | Water Heater - Tankless |
| Features | Irregular Lot Size, Flat Site, Carpet Free |
| Parking Space Total | 4 |
| Rental Equipment Type | Water Heater - Tankless |
| Structure | Deck, Porch, Shed |
Building
| Bathroom Total | 2 |
| Bedrooms Above Ground | 3 |
| Bedrooms Below Ground | 1 |
| Bedrooms Total | 4 |
| Appliances | Water Heater - Tankless, Water Softener |
| Architectural Style | Bungalow |
| Basement Development | Finished |
| Basement Type | N/a (finished) |
| Construction Style Attachment | Detached |
| Cooling Type | Central Air Conditioning |
| Exterior Finish | Brick |
| Fire Protection | Smoke Detectors |
| Foundation Type | Concrete |
| Half Bath Total | 1 |
| Heating Fuel | Natural Gas |
| Heating Type | Forced Air |
| Stories Total | 1 |
| Size Interior | 700 - 1,100 Ft2 |
| Type | House |
| Utility Water | Municipal Water |
Parking
| No Garage |
Land
| Acreage | No |
| Fence Type | Fenced Yard |
| Land Amenities | Hospital, Park, Place Of Worship |
| Sewer | Sanitary Sewer |
| Size Depth | 148 Ft ,6 In |
| Size Frontage | 45 Ft |
| Size Irregular | 45 X 148.5 Ft ; 91.70ft X 144.74ft X 45.11ft X 148.50ft |
| Size Total Text | 45 X 148.5 Ft ; 91.70ft X 144.74ft X 45.11ft X 148.50ft|under 1/2 Acre |
Rooms
| Level | Type | Length | Width | Dimensions |
|---|---|---|---|---|
| Lower Level | Family Room | 8.84 m | 4.3 m | 8.84 m x 4.3 m |
| Lower Level | Bedroom | 3.66 m | 2.59 m | 3.66 m x 2.59 m |
| Lower Level | Laundry Room | 6.1 m | 2.44 m | 6.1 m x 2.44 m |
| Lower Level | Other | 2.32 m | 1.68 m | 2.32 m x 1.68 m |
| Main Level | Living Room | 5.76 m | 3.11 m | 5.76 m x 3.11 m |
| Main Level | Kitchen | 2.87 m | 2.44 m | 2.87 m x 2.44 m |
| Main Level | Dining Room | 4.27 m | 2.8 m | 4.27 m x 2.8 m |
| Main Level | Primary Bedroom | 3.47 m | 2.8 m | 3.47 m x 2.8 m |
| Main Level | Bedroom | 3.23 m | 3.05 m | 3.23 m x 3.05 m |
| Main Level | Bedroom | 2.87 m | 2.44 m | 2.87 m x 2.44 m |
Utilities
| Cable | Available |
| Sewer | Installed |

































