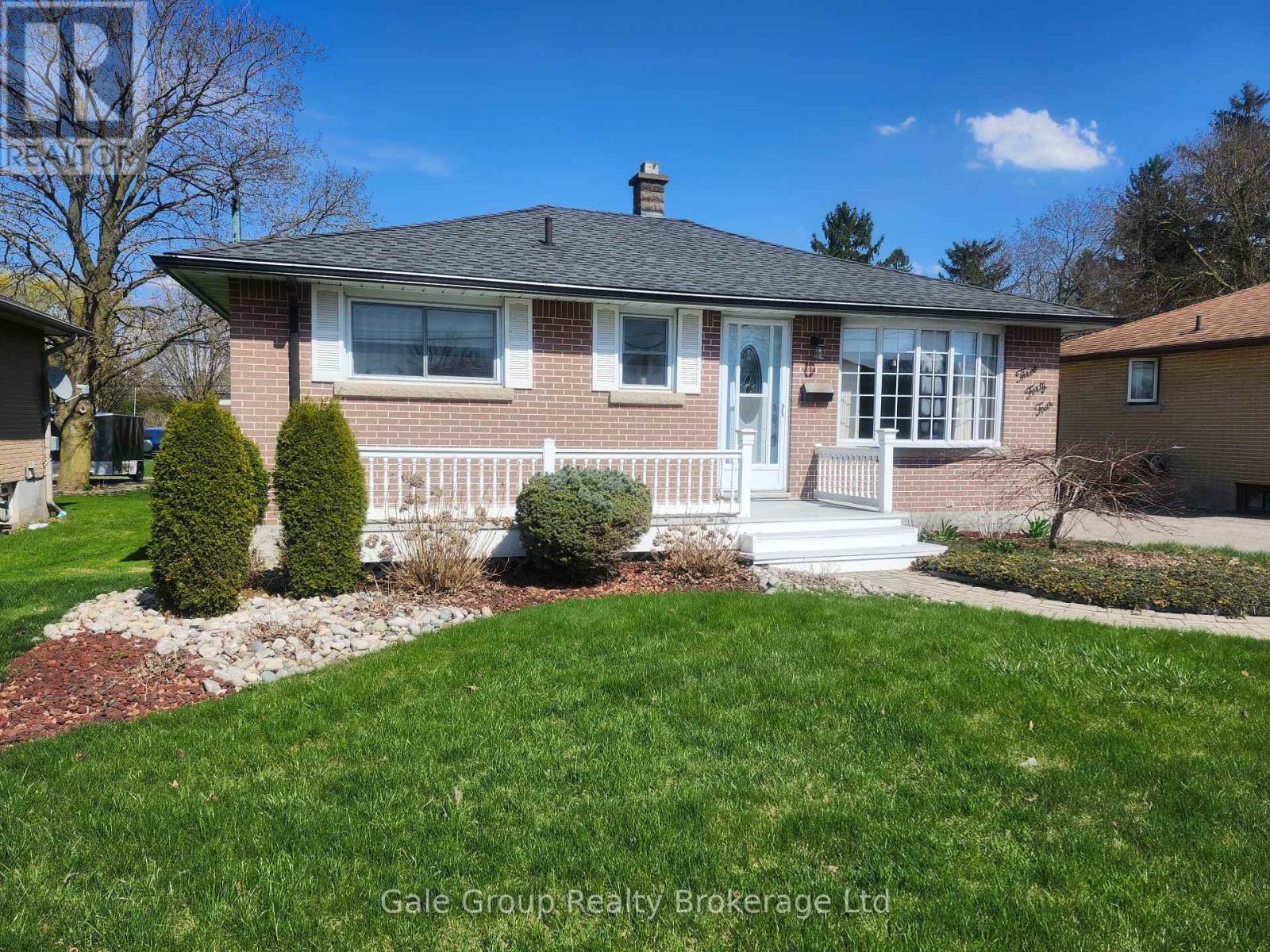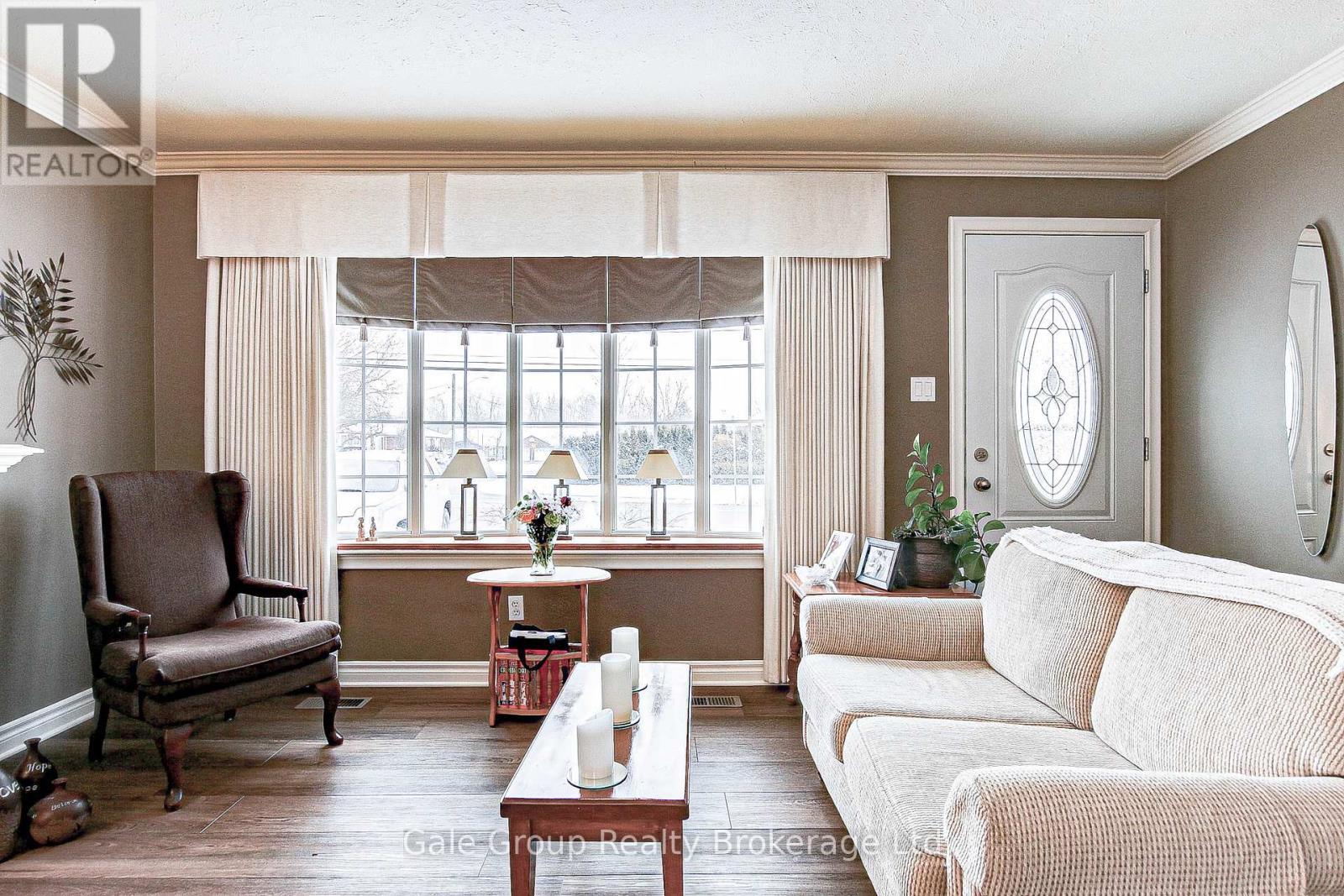344 Clarke Street N, Woodstock (Woodstock – North), Ontario N4S 7N1 (27917905)
344 Clarke Street N Woodstock, Ontario N4S 7N1
$555,000
Well maintained one owner 3 bedroom bungalow offers comfort and convenience along with a detached double car garage on a spacious 200+ foot deep lot. The eat in kitchen is modern and stylish. Relax in the living room and enjoy the natural light from the bay window. A stairlift makes accessibility to the lower level finished living space, which includes a large recreation room, and a possible 4th bedroom/office. A 3 piece bathroom, laundry and an additional storage room completes the lower level. Enjoy sunsets from your front composite patio or morning coffee on the back composite deck. The double car garage and paved driveway allows for ample parking. Ready to make this lovely home your own? Call today for more details or schedule a showing (id:51914)
Property Details
| MLS® Number | X11973768 |
| Property Type | Single Family |
| Neigbourhood | North Woodstock |
| Community Name | Woodstock - North |
| Amenities Near By | Public Transit, Place Of Worship, Schools |
| Easement | None |
| Features | Dry |
| Parking Space Total | 5 |
| Structure | Deck, Patio(s) |
Building
| Bathroom Total | 2 |
| Bedrooms Above Ground | 3 |
| Bedrooms Total | 3 |
| Age | 51 To 99 Years |
| Appliances | Water Heater, Water Softener, Water Meter, Central Vacuum, Dishwasher, Dryer, Microwave, Stove, Washer, Refrigerator |
| Architectural Style | Bungalow |
| Basement Development | Finished |
| Basement Type | N/a (finished) |
| Construction Style Attachment | Detached |
| Cooling Type | Central Air Conditioning |
| Exterior Finish | Brick, Vinyl Siding |
| Foundation Type | Block |
| Heating Fuel | Natural Gas |
| Heating Type | Forced Air |
| Stories Total | 1 |
| Size Interior | 1,500 - 2,000 Ft2 |
| Type | House |
| Utility Water | Municipal Water |
Parking
| Detached Garage |
Land
| Acreage | No |
| Land Amenities | Public Transit, Place Of Worship, Schools |
| Sewer | Sanitary Sewer |
| Size Depth | 214 Ft ,7 In |
| Size Frontage | 50 Ft ,1 In |
| Size Irregular | 50.1 X 214.6 Ft ; 214.62 X 50.1 X 214.62 X 50.1 |
| Size Total Text | 50.1 X 214.6 Ft ; 214.62 X 50.1 X 214.62 X 50.1|under 1/2 Acre |
| Zoning Description | R1 |
Rooms
| Level | Type | Length | Width | Dimensions |
|---|---|---|---|---|
| Lower Level | Recreational, Games Room | 9.69 m | 3.44 m | 9.69 m x 3.44 m |
| Lower Level | Sitting Room | 3.68 m | 3.84 m | 3.68 m x 3.84 m |
| Lower Level | Other | 1.56 m | 3.84 m | 1.56 m x 3.84 m |
| Lower Level | Laundry Room | 3.78 m | 1.92 m | 3.78 m x 1.92 m |
| Main Level | Kitchen | 2.47 m | 4.02 m | 2.47 m x 4.02 m |
| Main Level | Bedroom 3 | 2.53 m | 3.35 m | 2.53 m x 3.35 m |
| Main Level | Bedroom | 3.17 m | 4.05 m | 3.17 m x 4.05 m |
| Main Level | Bedroom 2 | 3.17 m | 4 m | 3.17 m x 4 m |
| Main Level | Living Room | 4.63 m | 3.26 m | 4.63 m x 3.26 m |
Utilities
| Sewer | Installed |




























