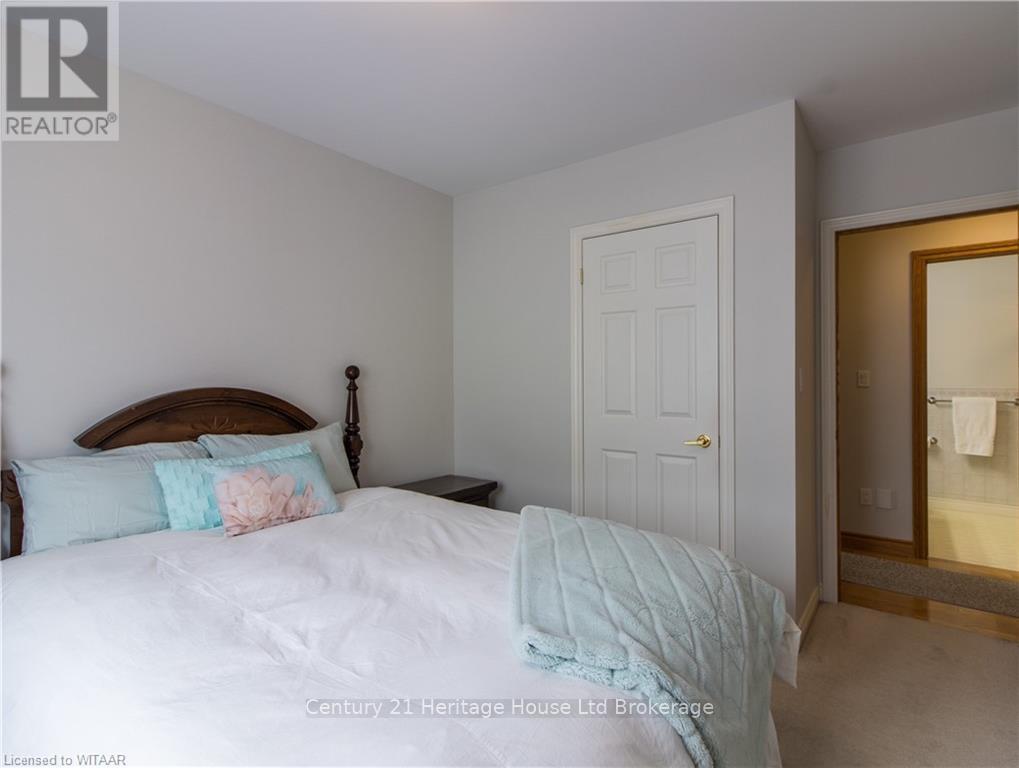4 Bedroom
2 Bathroom
Bungalow
Fireplace
Central Air Conditioning, Air Exchanger
Forced Air
Lawn Sprinkler
$719,900
Located in the sought-after Annandale subdivision, this generously sized 3-bedroom, 3-bathroom home offers a comfortable living space of approximately 1875 sq. ft. on the main floor, with an additional 1565 sq. ft. of finished lower level. This property is ideal for a growing family, featuring multiple areas to entertain, relax, and enjoy. Key Features: Open Floor Plan; The main floor welcomes you with a bright and airy living room with vaulted ceilings and a cozy gas fireplace. The spacious kitchen opens to the family room, creating the perfect space for gatherings. Outdoor Living; A garden door off the dinette leads to a large deck and a completely fenced backyard, ideal for pets and outdoor relaxation. The fully updated fence ensures privacy and security, perfect for enjoying the south-west exposure. Main Floor; The primary suite offers a private retreat with a jetted tub, separate shower, and large walk-in closet. Two additional bedrooms, a 4-piece bath, and convenient main floor laundry complete the layout. Lower Level; The finished lower level provides an additional 1565 sq. ft. of living space, including a large rec room, 4th bedroom with a walk-in closet, a bonus room ideal for an office or crafts, another 3-piece bath, and a summer kitchen perfect for multi-generational living or extra entertaining space. This home offers tremendous value in a desirable location, with plenty of room for your family to grow and thrive. Don't miss out on this opportunity to own a well-maintained home with modern updates. (id:51914)
Property Details
|
MLS® Number
|
X10744900 |
|
Property Type
|
Single Family |
|
Community Name
|
Tillsonburg |
|
Amenities Near By
|
Hospital |
|
Features
|
Flat Site |
|
Parking Space Total
|
6 |
|
Structure
|
Deck |
Building
|
Bathroom Total
|
2 |
|
Bedrooms Above Ground
|
3 |
|
Bedrooms Below Ground
|
1 |
|
Bedrooms Total
|
4 |
|
Appliances
|
Water Heater - Tankless, Dishwasher, Dryer, Freezer, Furniture, Garage Door Opener, Microwave, Range, Refrigerator, Stove, Washer, Window Coverings |
|
Architectural Style
|
Bungalow |
|
Basement Development
|
Finished |
|
Basement Type
|
Full (finished) |
|
Construction Style Attachment
|
Detached |
|
Cooling Type
|
Central Air Conditioning, Air Exchanger |
|
Exterior Finish
|
Brick |
|
Fire Protection
|
Smoke Detectors |
|
Fireplace Present
|
Yes |
|
Fireplace Total
|
1 |
|
Foundation Type
|
Concrete |
|
Heating Fuel
|
Natural Gas |
|
Heating Type
|
Forced Air |
|
Stories Total
|
1 |
|
Type
|
House |
|
Utility Water
|
Municipal Water, Sand Point |
Parking
Land
|
Acreage
|
No |
|
Land Amenities
|
Hospital |
|
Landscape Features
|
Lawn Sprinkler |
|
Sewer
|
Sanitary Sewer |
|
Size Depth
|
106 Ft |
|
Size Frontage
|
75 Ft ,8 In |
|
Size Irregular
|
75.72 X 106.08 Ft ; Expands To 122.13 |
|
Size Total Text
|
75.72 X 106.08 Ft ; Expands To 122.13|under 1/2 Acre |
|
Zoning Description
|
R1 |
Rooms
| Level |
Type |
Length |
Width |
Dimensions |
|
Basement |
Recreational, Games Room |
15.11 m |
5.11 m |
15.11 m x 5.11 m |
|
Basement |
Bedroom |
5.31 m |
4.98 m |
5.31 m x 4.98 m |
|
Basement |
Other |
4.37 m |
3.78 m |
4.37 m x 3.78 m |
|
Basement |
Other |
5.08 m |
4.24 m |
5.08 m x 4.24 m |
|
Basement |
Bathroom |
2.51 m |
1.75 m |
2.51 m x 1.75 m |
|
Basement |
Utility Room |
3.2 m |
2.92 m |
3.2 m x 2.92 m |
|
Main Level |
Laundry Room |
2.21 m |
1.88 m |
2.21 m x 1.88 m |
|
Main Level |
Other |
8.74 m |
4.42 m |
8.74 m x 4.42 m |
|
Main Level |
Kitchen |
5.23 m |
3.61 m |
5.23 m x 3.61 m |
|
Main Level |
Eating Area |
3.12 m |
2.46 m |
3.12 m x 2.46 m |
|
Main Level |
Family Room |
3.96 m |
4.19 m |
3.96 m x 4.19 m |
|
Main Level |
Bedroom |
3.91 m |
3.33 m |
3.91 m x 3.33 m |
|
Main Level |
Bedroom |
3.91 m |
3.07 m |
3.91 m x 3.07 m |
|
Main Level |
Primary Bedroom |
5.54 m |
5.11 m |
5.54 m x 5.11 m |
|
Main Level |
Other |
3.91 m |
1.8 m |
3.91 m x 1.8 m |
|
Main Level |
Bathroom |
2.46 m |
1.83 m |
2.46 m x 1.83 m |
https://www.realtor.ca/real-estate/26388247/94-parkwood-drive-tillsonburg-tillsonburg




































