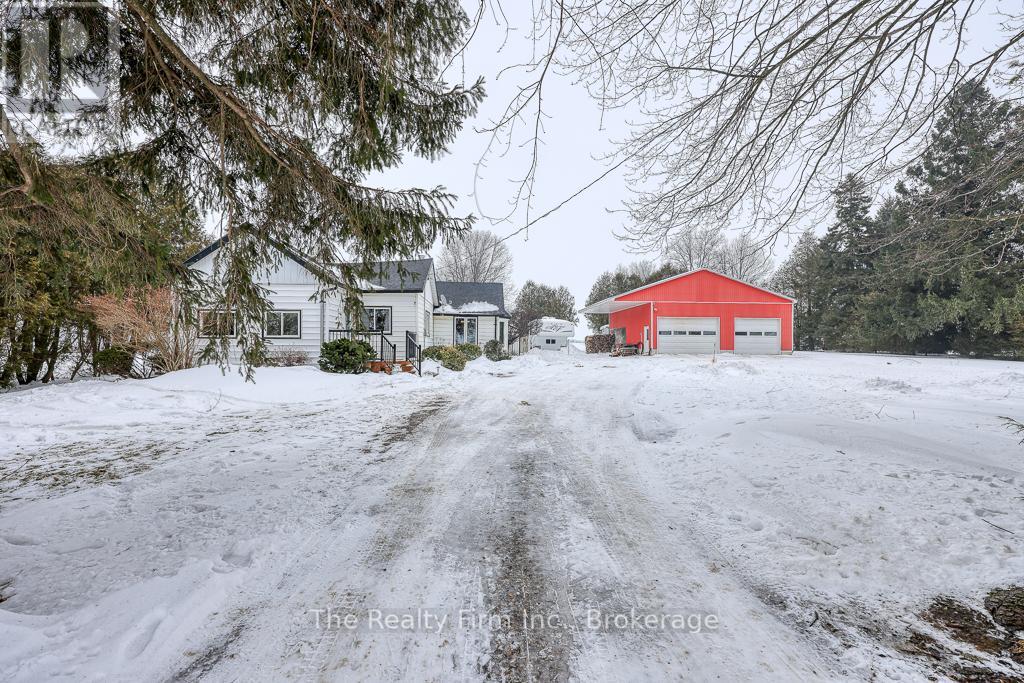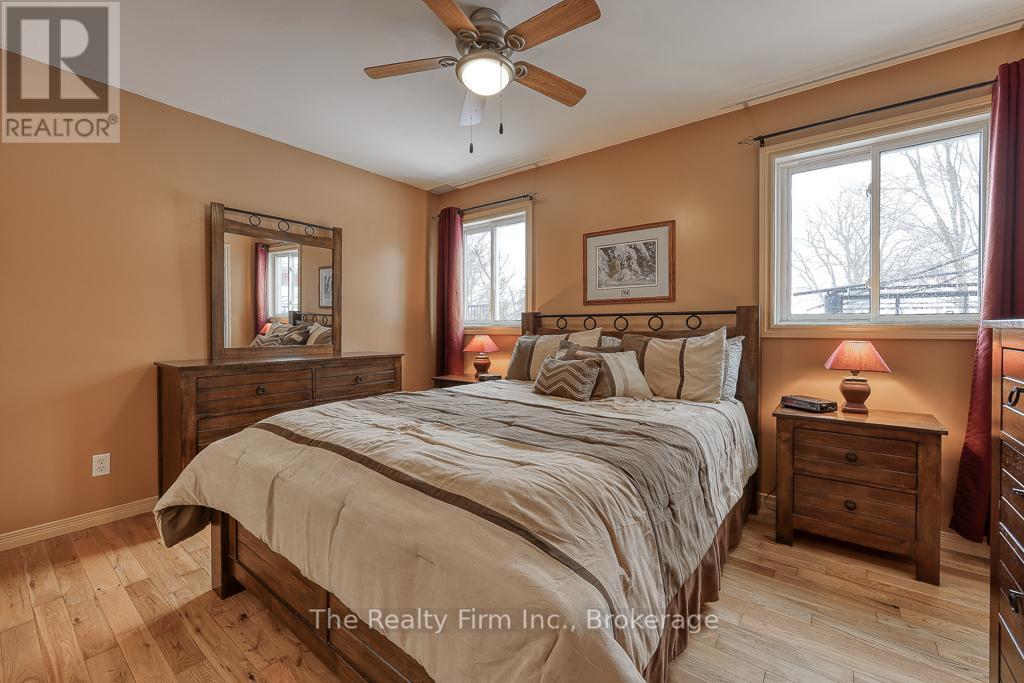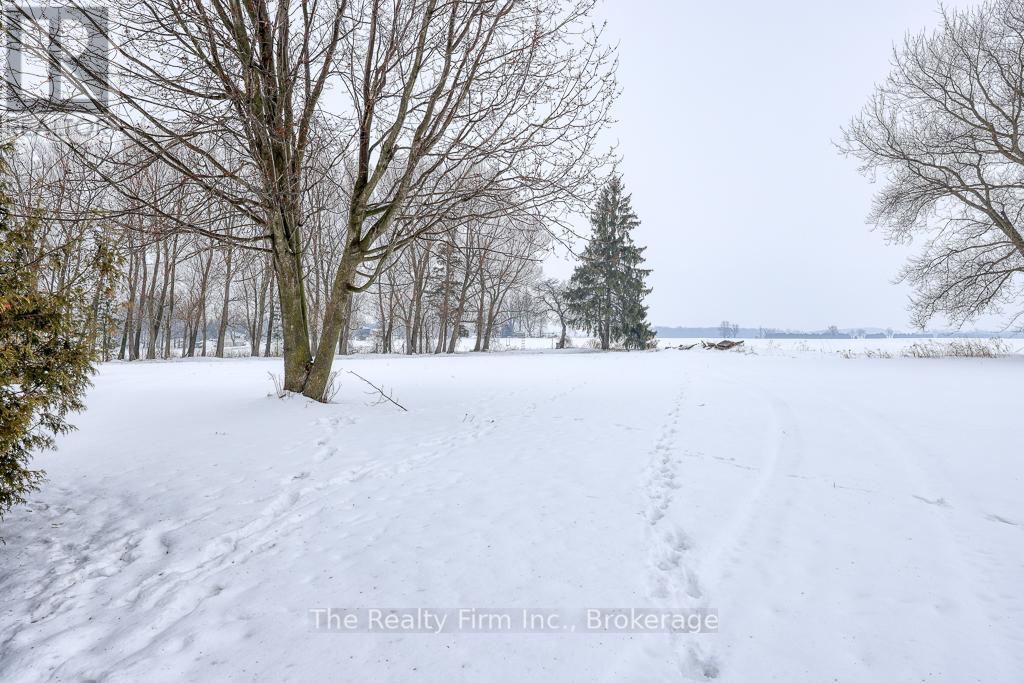3 Bedroom
2 Bathroom
Bungalow
Fireplace
Above Ground Pool
Central Air Conditioning
Forced Air
Acreage
Landscaped
$875,000
Discover your dream rural escape on a peaceful gravel road, where privacy, stunning views, and endless possibilities await. Nestled on over two beautifully tree-lined acres, this exceptional property boasts Agricultural zoning, allowing for a small hobby farm, animal kennel, or vegetable farm.The 3-bedroom bungalow-style home offers convenience and comfort, featuring main-floor laundry, two bathrooms, and a dedicated office space. A thoughtfully designed addition completed in 2009 expands the living space, including a spacious master suite with a 3-piece ensuite and walk-in closet, plus a lower-level family room with in-floor heating for year-round warmth. Recent updates enhance both efficiency and charm, with mostly updated windows, a new furnace installed in 2023, a new A/C in 2024, an upgraded hydro panel, updated wiring, a refreshed kitchen, and a newly built front deck with railing, all completed in 2024.Outdoor living is a highlight of this property, featuring a large deck with an above-ground pool, ideal for summer entertaining, and substantial storage beneath the deck for all your outdoor necessities. For hobbyists or small-scale agricultural enthusiasts, the 36x36 ft drive shed with a full-depth foundation, two 10-foot doors, and an additional 10-foot overhang provides incredible versatility. Adjacent to it, a 12x30 ft workshop offers even more space for creative projects, equipment, or storage.This extraordinary property is a rare opportunity to embrace country living with the added benefit of agricultural zoning. Whether you dream of a hobby farm, a creative workshop, or simply a peaceful retreat surrounded by nature, this home offers it all. Additional features include in-floor water heating in the rec room and office, a water softener, an iron-reducing filtration system, and a gazebo frame, making this property both practical and inviting. (id:51914)
Property Details
|
MLS® Number
|
X11952031 |
|
Property Type
|
Single Family |
|
Community Name
|
Rural Zorra |
|
Community Features
|
School Bus |
|
Equipment Type
|
Water Heater, Propane Tank |
|
Features
|
Sloping, Open Space, Flat Site |
|
Parking Space Total
|
6 |
|
Pool Type
|
Above Ground Pool |
|
Rental Equipment Type
|
Water Heater, Propane Tank |
|
Structure
|
Deck, Patio(s), Drive Shed, Workshop |
|
View Type
|
View |
Building
|
Bathroom Total
|
2 |
|
Bedrooms Above Ground
|
3 |
|
Bedrooms Total
|
3 |
|
Appliances
|
Water Heater, Water Softener, Dishwasher, Dryer, Freezer, Microwave, Refrigerator, Stove, Washer |
|
Architectural Style
|
Bungalow |
|
Basement Development
|
Partially Finished |
|
Basement Type
|
N/a (partially Finished) |
|
Construction Style Attachment
|
Detached |
|
Cooling Type
|
Central Air Conditioning |
|
Exterior Finish
|
Vinyl Siding |
|
Fire Protection
|
Smoke Detectors |
|
Fireplace Present
|
Yes |
|
Fireplace Total
|
1 |
|
Fireplace Type
|
Woodstove,free Standing Metal |
|
Flooring Type
|
Hardwood |
|
Foundation Type
|
Poured Concrete, Block, Stone |
|
Heating Fuel
|
Propane |
|
Heating Type
|
Forced Air |
|
Stories Total
|
1 |
|
Type
|
House |
|
Utility Water
|
Drilled Well |
Land
|
Acreage
|
Yes |
|
Landscape Features
|
Landscaped |
|
Sewer
|
Septic System |
|
Size Depth
|
296 Ft |
|
Size Frontage
|
303 Ft ,2 In |
|
Size Irregular
|
303.24 X 296 Ft |
|
Size Total Text
|
303.24 X 296 Ft|2 - 4.99 Acres |
|
Zoning Description
|
A1 |
Rooms
| Level |
Type |
Length |
Width |
Dimensions |
|
Basement |
Other |
2.16 m |
1.67 m |
2.16 m x 1.67 m |
|
Basement |
Recreational, Games Room |
3.71 m |
5.04 m |
3.71 m x 5.04 m |
|
Basement |
Utility Room |
6.79 m |
4.49 m |
6.79 m x 4.49 m |
|
Basement |
Other |
6.89 m |
4.88 m |
6.89 m x 4.88 m |
|
Main Level |
Living Room |
3.92 m |
4.73 m |
3.92 m x 4.73 m |
|
Main Level |
Kitchen |
3.92 m |
4.87 m |
3.92 m x 4.87 m |
|
Main Level |
Dining Room |
3.2 m |
4.66 m |
3.2 m x 4.66 m |
|
Main Level |
Primary Bedroom |
3.85 m |
3.04 m |
3.85 m x 3.04 m |
|
Main Level |
Bedroom 2 |
3.07 m |
3.06 m |
3.07 m x 3.06 m |
|
Main Level |
Bedroom 3 |
3.08 m |
3.87 m |
3.08 m x 3.87 m |
|
Main Level |
Office |
2.59 m |
2.24 m |
2.59 m x 2.24 m |
https://www.realtor.ca/real-estate/27868684/436368-43rd-line-n-zorra-rural-zorra

















































