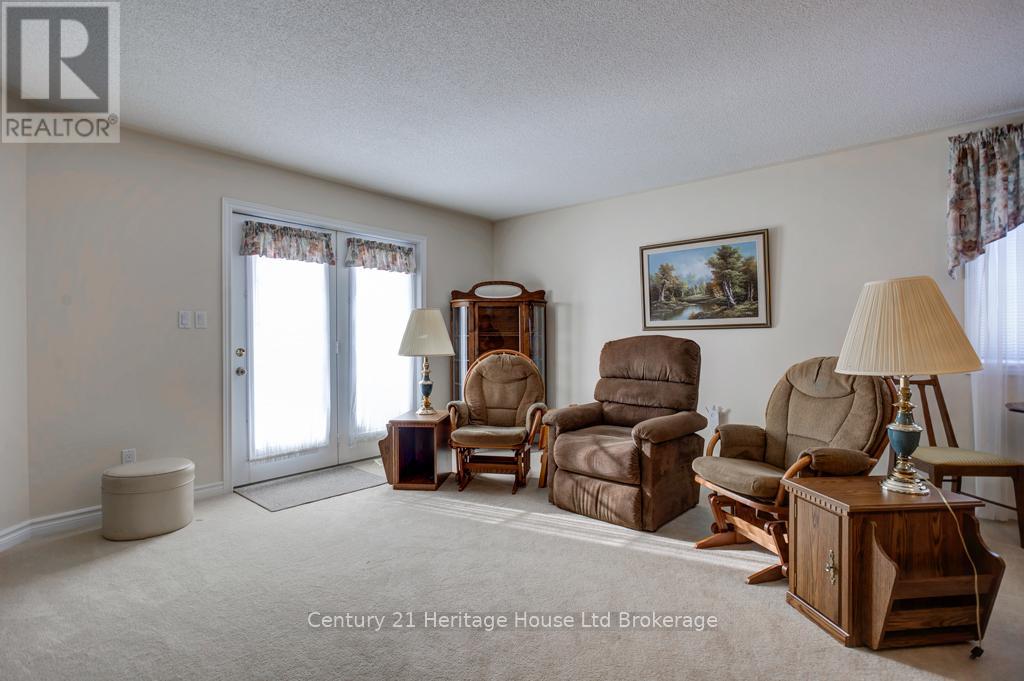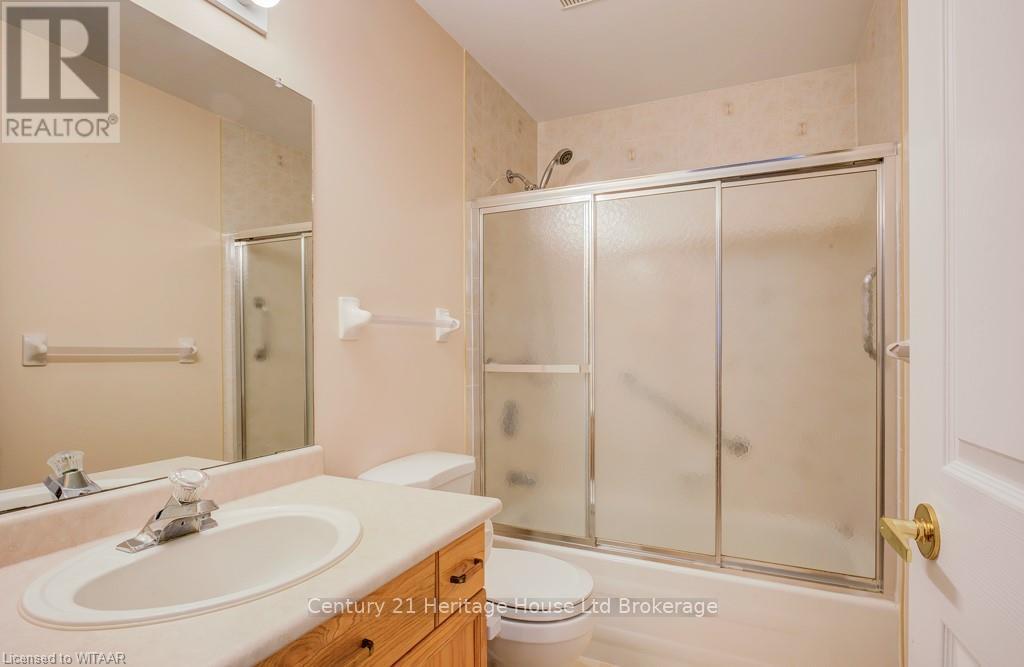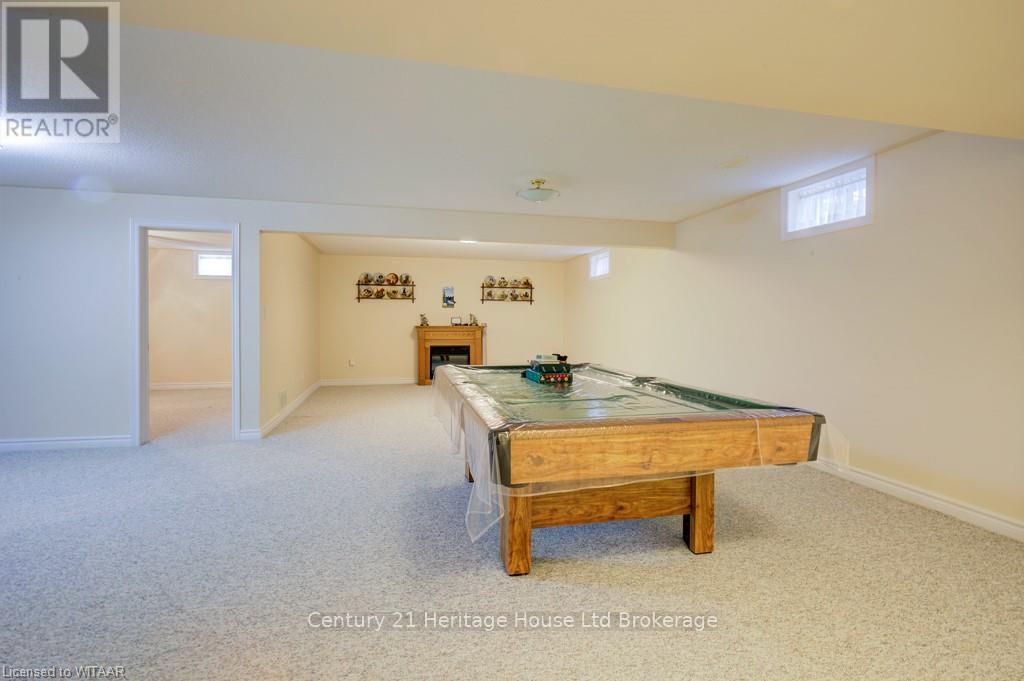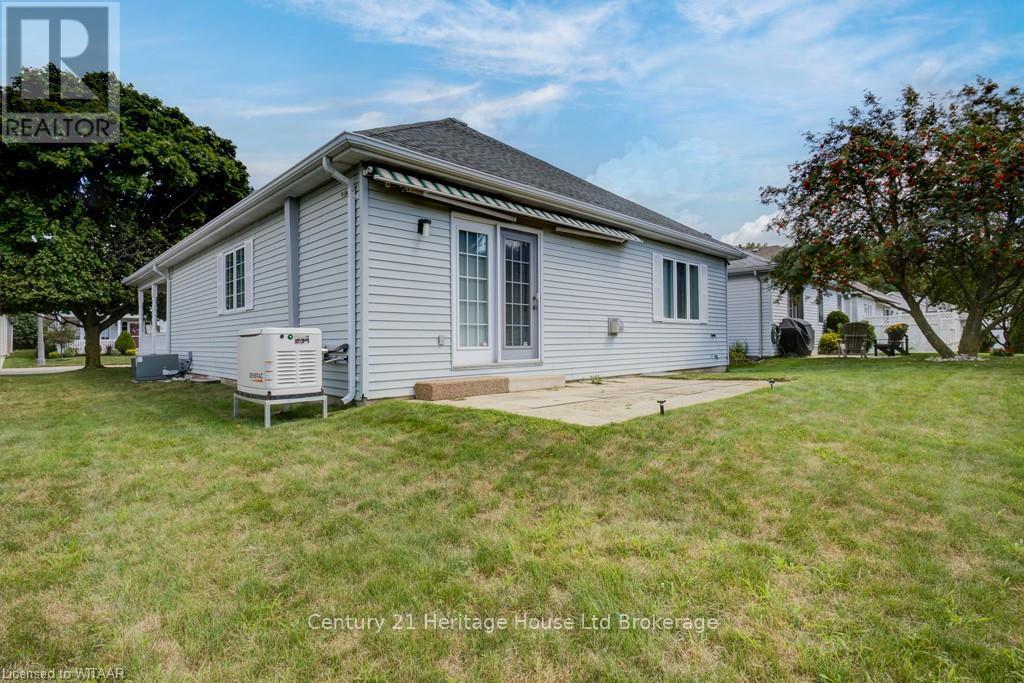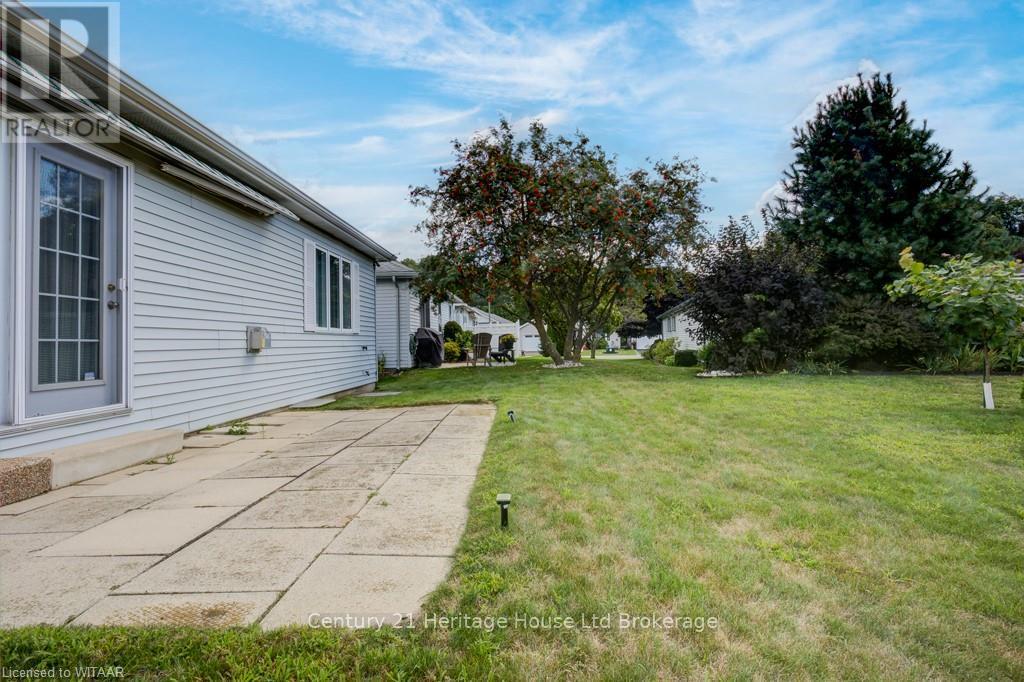2 Bedroom
3 Bathroom
1,100 - 1,500 ft2
Bungalow
Fireplace
Central Air Conditioning, Air Exchanger
Forced Air
Lawn Sprinkler, Landscaped
$569,000
Welcome to the rare findings of the Brantford Model with its 1365 sq Ft on the main level and a Fully finished basement. It is a part of the well sought out, Adult Community of Hickory Hills. This home has been exceptionally maintained, clean, bright and welcoming layout. Comes complete with Generac generator, Tankless hot water, Reverse Osmosis, Water Softener with too many more upgrades to mention. Step into your separate kitchen with large windows helping to aid in your culinary Adventures. Just off the eat-in-kitchen boasts a lovely Dining/Living room combination, just waiting for you to sit with friends and family by the warmth of your Fireplace. An Ensuite with walk in shower off of a large Primary Bedroom. Take a ride down to the lower level on the Acorn Stair lift to find a fully finished family room, powder bathroom, office/den. Also comes complete with a pool table and all accessories, everything to start your future entertaining. Utility room with storage room gives you nothing but space to store all your worldly goods. This wonderful home is ready to call your own. (id:51914)
Property Details
|
MLS® Number
|
X11947594 |
|
Property Type
|
Single Family |
|
Community Name
|
Tillsonburg |
|
Amenities Near By
|
Place Of Worship |
|
Community Features
|
Community Centre |
|
Equipment Type
|
None |
|
Features
|
Wheelchair Access, Sump Pump |
|
Parking Space Total
|
2 |
|
Rental Equipment Type
|
None |
|
Structure
|
Porch |
Building
|
Bathroom Total
|
3 |
|
Bedrooms Above Ground
|
2 |
|
Bedrooms Total
|
2 |
|
Amenities
|
Fireplace(s) |
|
Appliances
|
Water Heater, Garage Door Opener Remote(s), Central Vacuum, Water Heater - Tankless, Water Softener, Dishwasher, Dryer, Freezer, Garage Door Opener, Range, Refrigerator, Stove, Washer |
|
Architectural Style
|
Bungalow |
|
Basement Development
|
Finished |
|
Basement Type
|
Full (finished) |
|
Construction Style Attachment
|
Detached |
|
Cooling Type
|
Central Air Conditioning, Air Exchanger |
|
Exterior Finish
|
Vinyl Siding |
|
Fire Protection
|
Smoke Detectors, Alarm System |
|
Fireplace Present
|
Yes |
|
Fireplace Total
|
2 |
|
Foundation Type
|
Poured Concrete |
|
Half Bath Total
|
1 |
|
Heating Fuel
|
Natural Gas |
|
Heating Type
|
Forced Air |
|
Stories Total
|
1 |
|
Size Interior
|
1,100 - 1,500 Ft2 |
|
Type
|
House |
|
Utility Power
|
Generator |
|
Utility Water
|
Municipal Water |
Parking
Land
|
Acreage
|
No |
|
Land Amenities
|
Place Of Worship |
|
Landscape Features
|
Lawn Sprinkler, Landscaped |
|
Sewer
|
Sanitary Sewer |
|
Size Depth
|
85 Ft ,6 In |
|
Size Frontage
|
47 Ft ,7 In |
|
Size Irregular
|
47.6 X 85.5 Ft |
|
Size Total Text
|
47.6 X 85.5 Ft |
|
Zoning Description
|
R1 |
Rooms
| Level |
Type |
Length |
Width |
Dimensions |
|
Basement |
Recreational, Games Room |
5.18 m |
4.2 m |
5.18 m x 4.2 m |
|
Basement |
Den |
4.79 m |
2 m |
4.79 m x 2 m |
|
Basement |
Utility Room |
3.47 m |
2.4 m |
3.47 m x 2.4 m |
|
Main Level |
Living Room |
6.68 m |
4.97 m |
6.68 m x 4.97 m |
|
Main Level |
Dining Room |
6.68 m |
4.97 m |
6.68 m x 4.97 m |
|
Main Level |
Kitchen |
3.66 m |
3.63 m |
3.66 m x 3.63 m |
|
Main Level |
Primary Bedroom |
5.43 m |
4.69 m |
5.43 m x 4.69 m |
|
Main Level |
Bedroom |
4.32 m |
2 m |
4.32 m x 2 m |
https://www.realtor.ca/real-estate/27859055/18-brasher-drive-tillsonburg-tillsonburg














