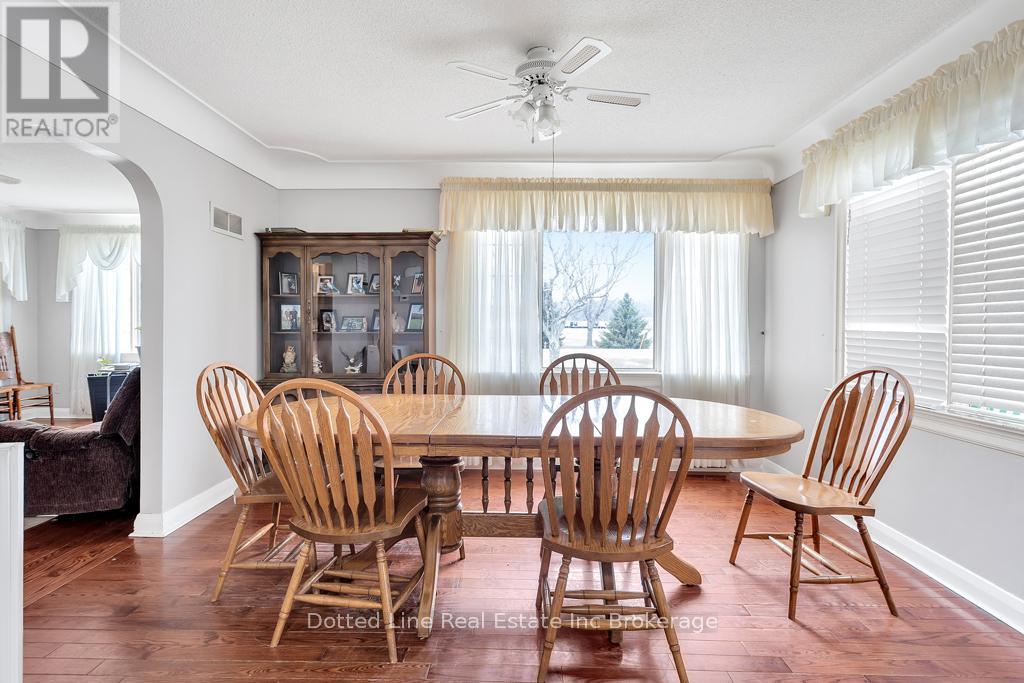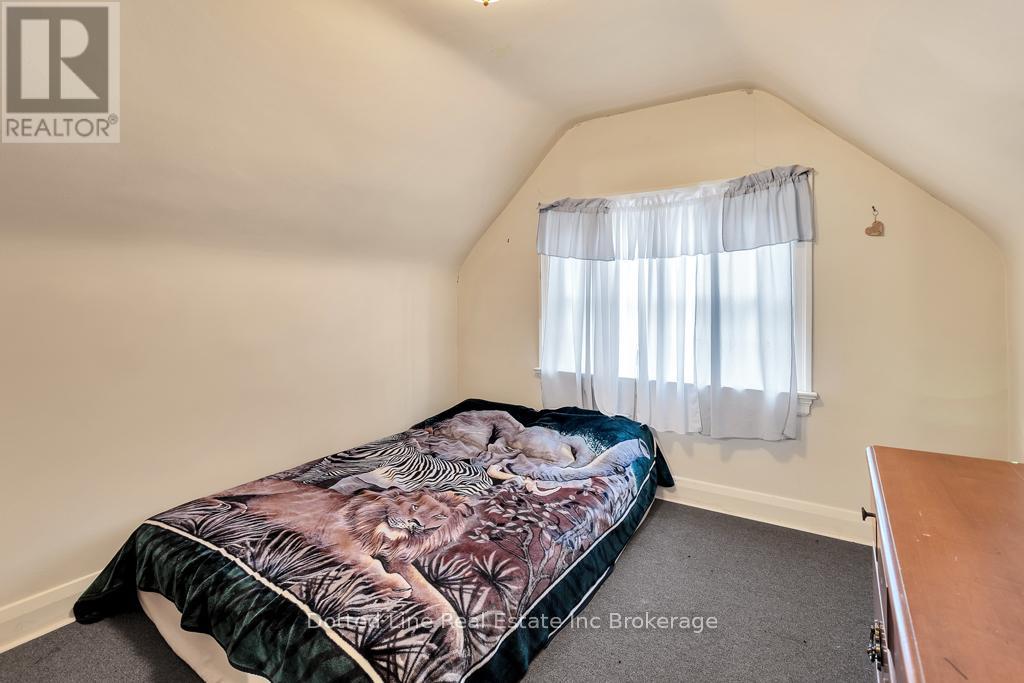56573 Calton Line, Bayham, Ontario N0J 1Z0 (27752340)
56573 Calton Line Bayham, Ontario N0J 1Z0
$639,900
Country living at its best. Welcome to Rural Bayham, here you'll find a wonderful 4 bedroom , 2 bathroom family home with spacious yard and double car detached garage. DuraLoc metal type roof and newer gas furnace are just a few things to appreciate right away. Features include oak kitchen cabinets, dining and living room with hardwood floors. Main floor laundry room. Huge finished rec room in lower level plus loads or storage room. This is an ideal family home, offers lots of room to roam around. This property was recently severed and taxes have not yet been assessed. Located about 15 minutes south of Tillsonburg and not far from Provincial Park in Port Burwell. Don't delay with this one. (id:51914)
Property Details
| MLS® Number | X11899921 |
| Property Type | Single Family |
| Community Name | Rural Bayham |
| Easement | Unknown |
| Equipment Type | Water Heater |
| Features | Flat Site, Dry |
| Parking Space Total | 10 |
| Rental Equipment Type | Water Heater |
Building
| Bathroom Total | 2 |
| Bedrooms Above Ground | 4 |
| Bedrooms Total | 4 |
| Age | 51 To 99 Years |
| Appliances | Water Heater |
| Basement Development | Partially Finished |
| Basement Type | Full (partially Finished) |
| Construction Style Attachment | Detached |
| Cooling Type | Central Air Conditioning |
| Exterior Finish | Brick |
| Foundation Type | Block |
| Half Bath Total | 1 |
| Heating Fuel | Natural Gas |
| Heating Type | Forced Air |
| Stories Total | 2 |
| Size Interior | 1,100 - 1,500 Ft2 |
| Type | House |
| Utility Water | Drilled Well |
Parking
| Detached Garage | |
| Garage |
Land
| Access Type | Year-round Access |
| Acreage | No |
| Sewer | Septic System |
| Size Irregular | 253.4 Acre |
| Size Total Text | 253.4 Acre|1/2 - 1.99 Acres |
| Zoning Description | A |
Rooms
| Level | Type | Length | Width | Dimensions |
|---|---|---|---|---|
| Second Level | Bathroom | 2.62 m | 1.4 m | 2.62 m x 1.4 m |
| Second Level | Bedroom | 4.01 m | 4.62 m | 4.01 m x 4.62 m |
| Second Level | Bedroom | 3.91 m | 4.62 m | 3.91 m x 4.62 m |
| Second Level | Bedroom | 3.2 m | 2.82 m | 3.2 m x 2.82 m |
| Lower Level | Recreational, Games Room | 11.58 m | 4.11 m | 11.58 m x 4.11 m |
| Lower Level | Utility Room | 7.62 m | 3.25 m | 7.62 m x 3.25 m |
| Lower Level | Utility Room | 3.96 m | 3.25 m | 3.96 m x 3.25 m |
| Main Level | Kitchen | 4.04 m | 4.17 m | 4.04 m x 4.17 m |
| Main Level | Dining Room | 4.04 m | 3.43 m | 4.04 m x 3.43 m |
| Main Level | Living Room | 5.23 m | 3.61 m | 5.23 m x 3.61 m |
| Main Level | Laundry Room | 3 m | 3.4 m | 3 m x 3.4 m |
| Main Level | Primary Bedroom | 3.35 m | 3.78 m | 3.35 m x 3.78 m |
| Main Level | Bathroom | 2.95 m | 1.98 m | 2.95 m x 1.98 m |
Utilities
| Wireless | Available |
https://www.realtor.ca/real-estate/27752340/56573-calton-line-bayham-rural-bayham



























