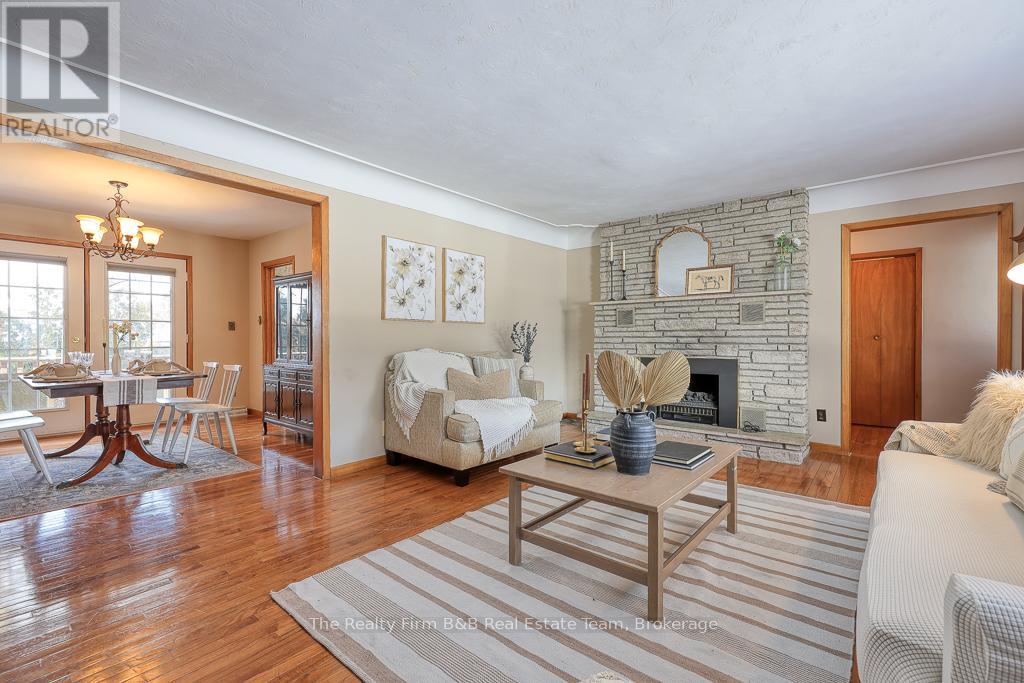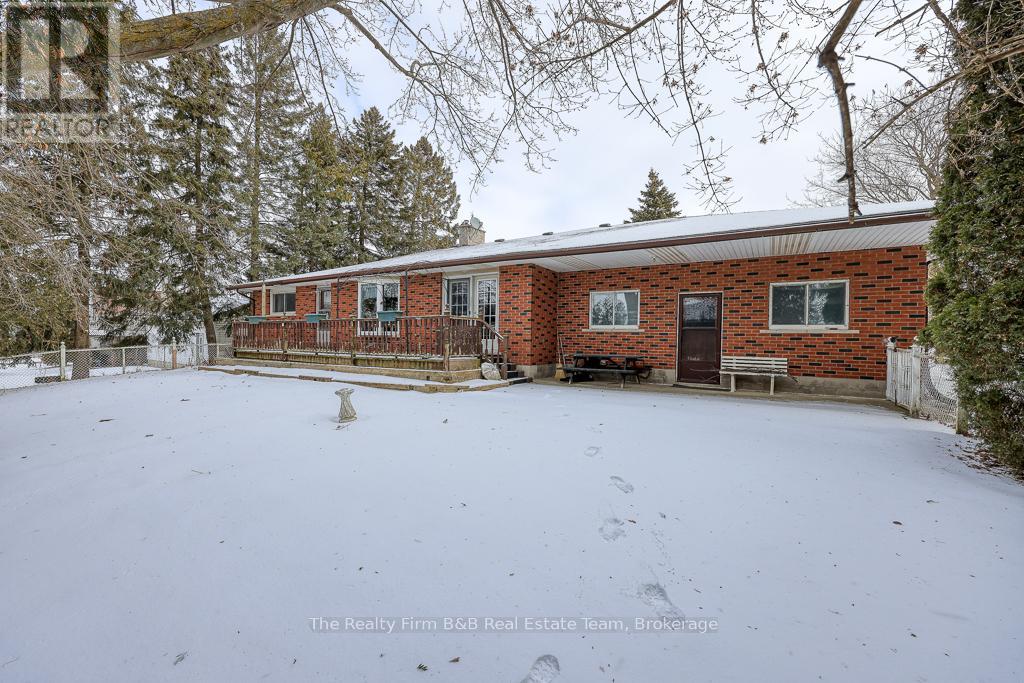10 Peggy Avenue, South-West Oxford (Mount Elgin), Ontario N0J 1N0 (27901155)
10 Peggy Avenue South-West Oxford, Ontario N0J 1N0
2 Bedroom
2 Bathroom
1,100 - 1,500 ft2
Bungalow
Fireplace
Central Air Conditioning
Forced Air
$589,900
Welcome home to this spacious and affordable 2 +1 bedroom 1.5 Bathroom brick bungalow on a private lot in the heart of Mount Elgin! Meticulously maintained and featuring a double attached garage, this home offers the perfect blend of comfort and convenience. Nestled in a peaceful hamlet, your'e just minutes from Tillsonburg, Ingersoll, and the 401, making commuting a breeze while still enjoying small-town charm. Dont miss your chance to make this house your Home Sweet Home! (id:51914)
Property Details
| MLS® Number | X11966731 |
| Property Type | Single Family |
| Community Name | Mount Elgin |
| Features | Irregular Lot Size |
| Parking Space Total | 6 |
Building
| Bathroom Total | 2 |
| Bedrooms Above Ground | 2 |
| Bedrooms Total | 2 |
| Amenities | Fireplace(s) |
| Appliances | Water Heater, Water Meter, Dryer, Refrigerator, Stove, Washer |
| Architectural Style | Bungalow |
| Basement Development | Finished |
| Basement Type | N/a (finished) |
| Construction Style Attachment | Detached |
| Cooling Type | Central Air Conditioning |
| Exterior Finish | Brick |
| Fireplace Present | Yes |
| Fireplace Total | 1 |
| Foundation Type | Block |
| Half Bath Total | 1 |
| Heating Fuel | Natural Gas |
| Heating Type | Forced Air |
| Stories Total | 1 |
| Size Interior | 1,100 - 1,500 Ft2 |
| Type | House |
| Utility Water | Municipal Water |
Parking
| Attached Garage | |
| Garage |
Land
| Acreage | No |
| Sewer | Septic System |
| Size Depth | 91 Ft ,7 In |
| Size Frontage | 113 Ft ,7 In |
| Size Irregular | 113.6 X 91.6 Ft ; 84.24x108.43x99.74x14.19 X 91.61x 25.90 |
| Size Total Text | 113.6 X 91.6 Ft ; 84.24x108.43x99.74x14.19 X 91.61x 25.90 |
| Zoning Description | R1 |
Rooms
| Level | Type | Length | Width | Dimensions |
|---|---|---|---|---|
| Lower Level | Family Room | 7.45 m | 7.8 m | 7.45 m x 7.8 m |
| Lower Level | Bedroom 3 | 4.08 m | 3.77 m | 4.08 m x 3.77 m |
| Lower Level | Utility Room | 4.72 m | 4.89 m | 4.72 m x 4.89 m |
| Lower Level | Bathroom | 2.16 m | 0.93 m | 2.16 m x 0.93 m |
| Main Level | Living Room | 4.5 m | 3.64 m | 4.5 m x 3.64 m |
| Main Level | Kitchen | 3.95 m | 4.28 m | 3.95 m x 4.28 m |
| Main Level | Dining Room | 3.42 m | 3.51 m | 3.42 m x 3.51 m |
| Main Level | Bedroom | 4.05 m | 4.01 m | 4.05 m x 4.01 m |
| Main Level | Bedroom 2 | 4.13 m | 4.01 m | 4.13 m x 4.01 m |
| Main Level | Bathroom | 2.62 m | 2.92 m | 2.62 m x 2.92 m |




































