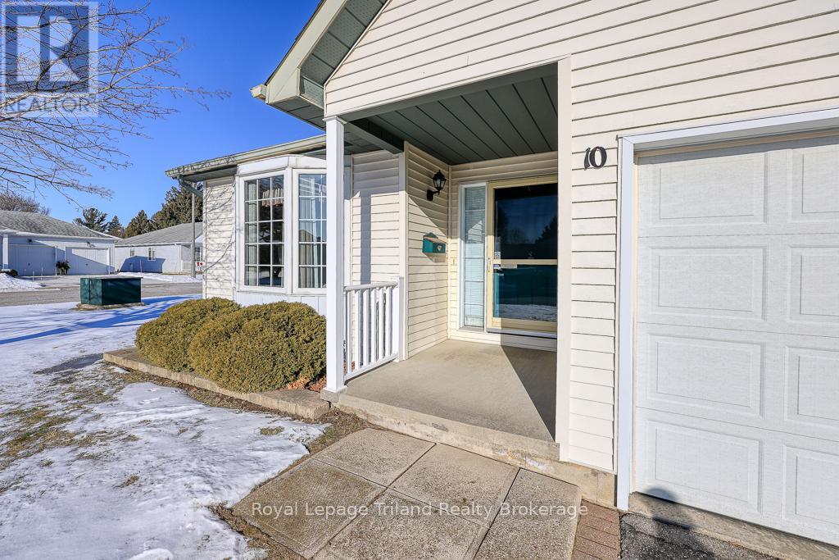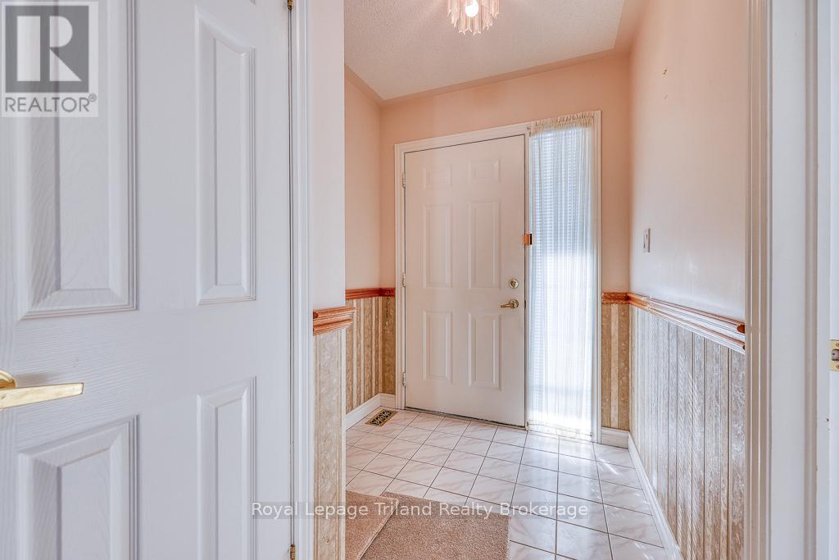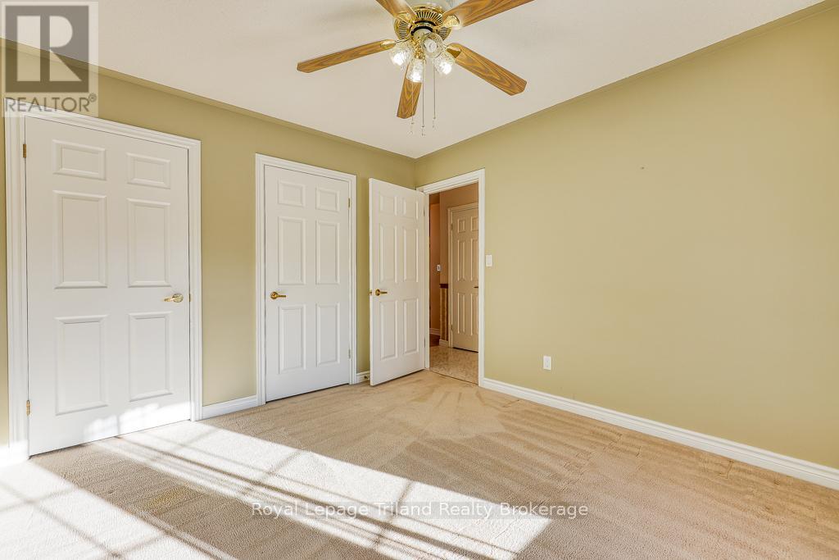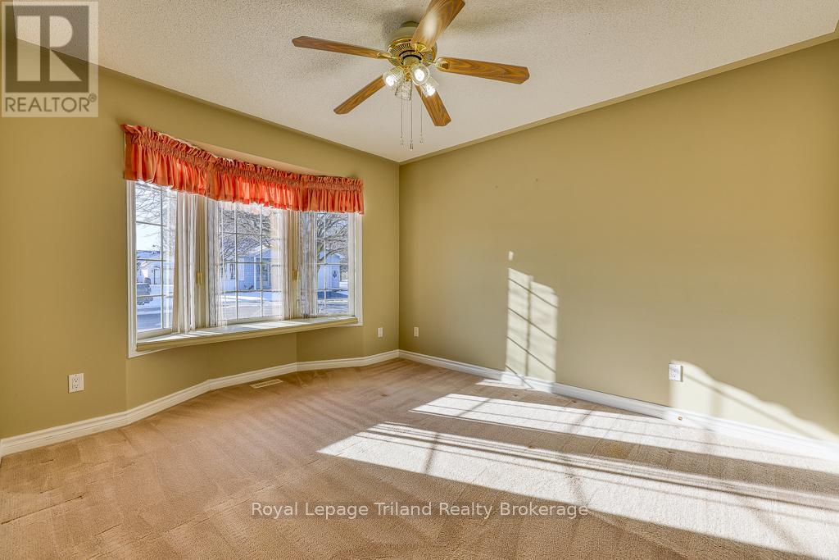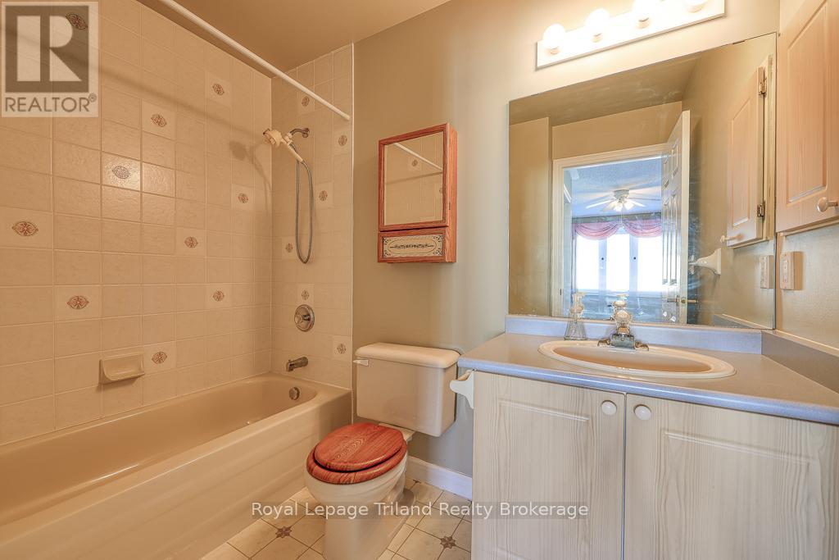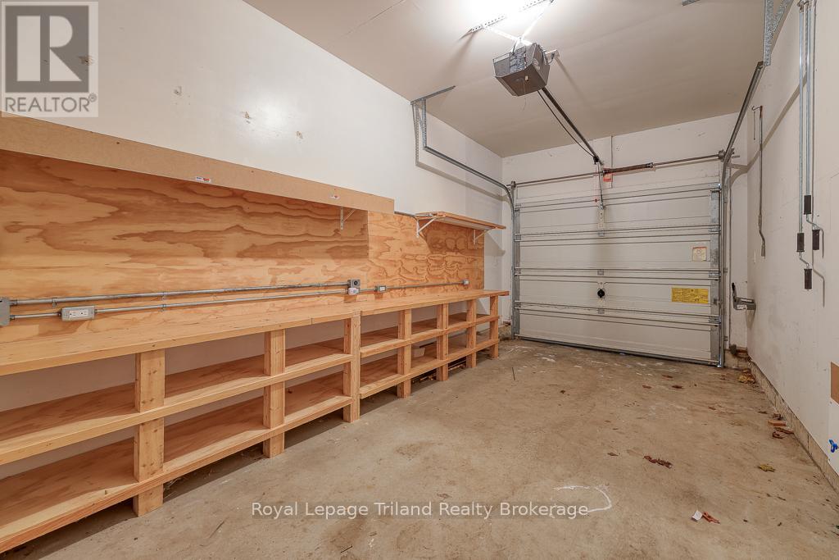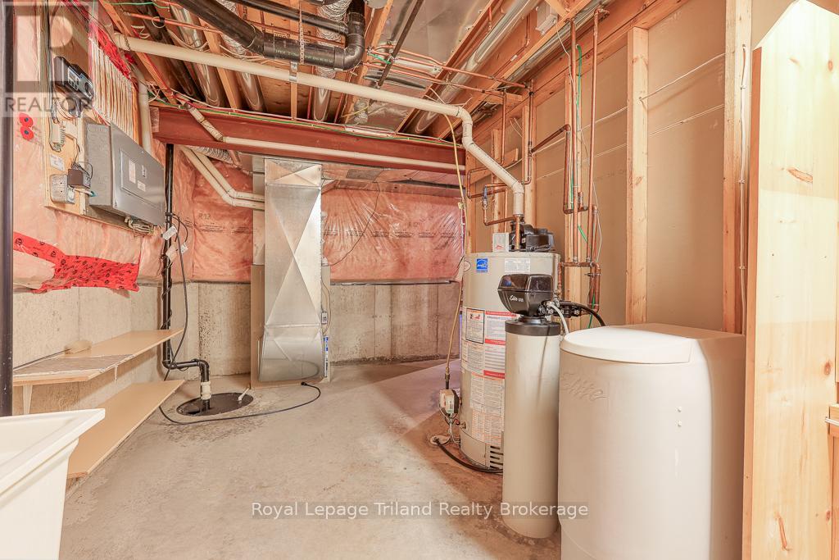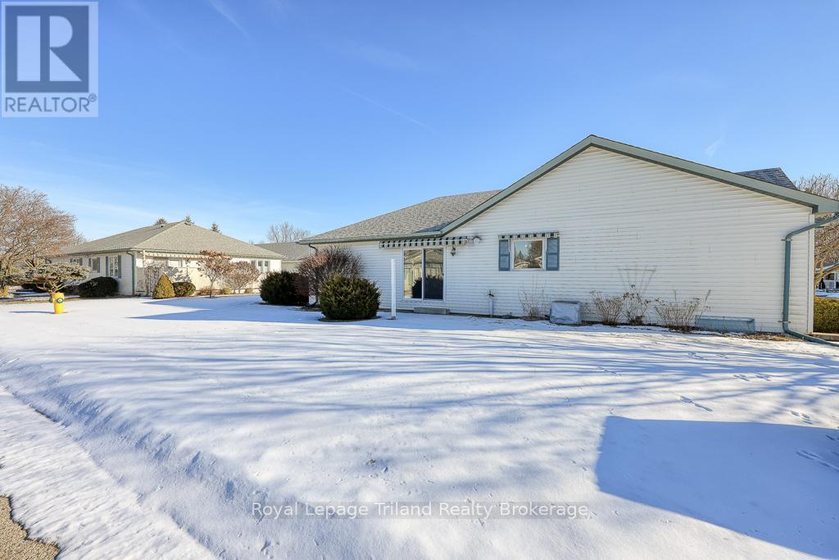10 Armstrong Drive, Tillsonburg, Ontario N4G 5T3 (27852640)
10 Armstrong Drive Tillsonburg, Ontario N4G 5T3
$550,000
Retire in Hickory Hills! 10 Armstrong Drive features a full basement! The main floor is open and inviting with an eat in kitchen plus dining area with patio door to the side patio. The living room has a corner gas fireplace complete with oak surround and french doors to the back patio. The primary bedroom boasts walk in closet and 4 piece ensuite bath. A second bedroom at the front of the home for your guests featuring a bay window. Completing the main floor is a 2 piece bathroom with laundry as well as access to the attached garage with auto door opener, a 220V plug and built in workbench with extra receptacles. The basement family room has a painted floor and a 3 piece bathroom. Lots of room to finish for a home gym or hobby room and still have plenty of storage space. There is an inground sprinkler system with 11 heads and 2 zones. Buyers must acknowledge a one time sales transfer fee of $2,000 and annual fee of $640 payable to the Hickory Hills Residents Association. **EXTRAS** sprinkler system (2 zones with 11 heads as is) (id:51914)
Property Details
| MLS® Number | X11944835 |
| Property Type | Single Family |
| Community Name | Tillsonburg |
| Equipment Type | Water Heater |
| Features | Flat Site, Sump Pump |
| Parking Space Total | 2 |
| Rental Equipment Type | Water Heater |
| Structure | Patio(s), Porch |
Building
| Bathroom Total | 3 |
| Bedrooms Above Ground | 2 |
| Bedrooms Total | 2 |
| Age | 16 To 30 Years |
| Amenities | Fireplace(s) |
| Appliances | Water Softener, Blinds, Central Vacuum, Dishwasher, Dryer, Hood Fan, Window Coverings |
| Architectural Style | Bungalow |
| Basement Development | Partially Finished |
| Basement Type | Full (partially Finished) |
| Construction Style Attachment | Detached |
| Cooling Type | Central Air Conditioning |
| Exterior Finish | Vinyl Siding |
| Fire Protection | Smoke Detectors |
| Fireplace Present | Yes |
| Fireplace Total | 1 |
| Foundation Type | Poured Concrete |
| Half Bath Total | 1 |
| Heating Fuel | Natural Gas |
| Heating Type | Forced Air |
| Stories Total | 1 |
| Type | House |
| Utility Water | Municipal Water |
Parking
| Attached Garage |
Land
| Acreage | No |
| Landscape Features | Landscaped, Lawn Sprinkler |
| Sewer | Sanitary Sewer |
| Size Depth | 85 Ft ,3 In |
| Size Frontage | 46 Ft ,11 In |
| Size Irregular | 46.96 X 85.3 Ft |
| Size Total Text | 46.96 X 85.3 Ft|under 1/2 Acre |
| Zoning Description | R2-2 |
Rooms
| Level | Type | Length | Width | Dimensions |
|---|---|---|---|---|
| Basement | Bathroom | 2.38 m | 1.5 m | 2.38 m x 1.5 m |
| Basement | Family Room | 5.2 m | 4.45 m | 5.2 m x 4.45 m |
| Basement | Utility Room | 5.28 m | 2.49 m | 5.28 m x 2.49 m |
| Main Level | Foyer | 3.28 m | 1.75 m | 3.28 m x 1.75 m |
| Main Level | Bedroom | 4.09 m | 3.32 m | 4.09 m x 3.32 m |
| Main Level | Kitchen | 3.36 m | 3.4 m | 3.36 m x 3.4 m |
| Main Level | Living Room | 3.36 m | 4.41 m | 3.36 m x 4.41 m |
| Main Level | Primary Bedroom | 4.54 m | 2.59 m | 4.54 m x 2.59 m |
| Main Level | Dining Room | 4.54 m | 3 m | 4.54 m x 3 m |
| Main Level | Bathroom | 2.56 m | 7.91 m | 2.56 m x 7.91 m |
| Main Level | Bathroom | 1.73 m | 1.54 m | 1.73 m x 1.54 m |
https://www.realtor.ca/real-estate/27852640/10-armstrong-drive-tillsonburg-tillsonburg



