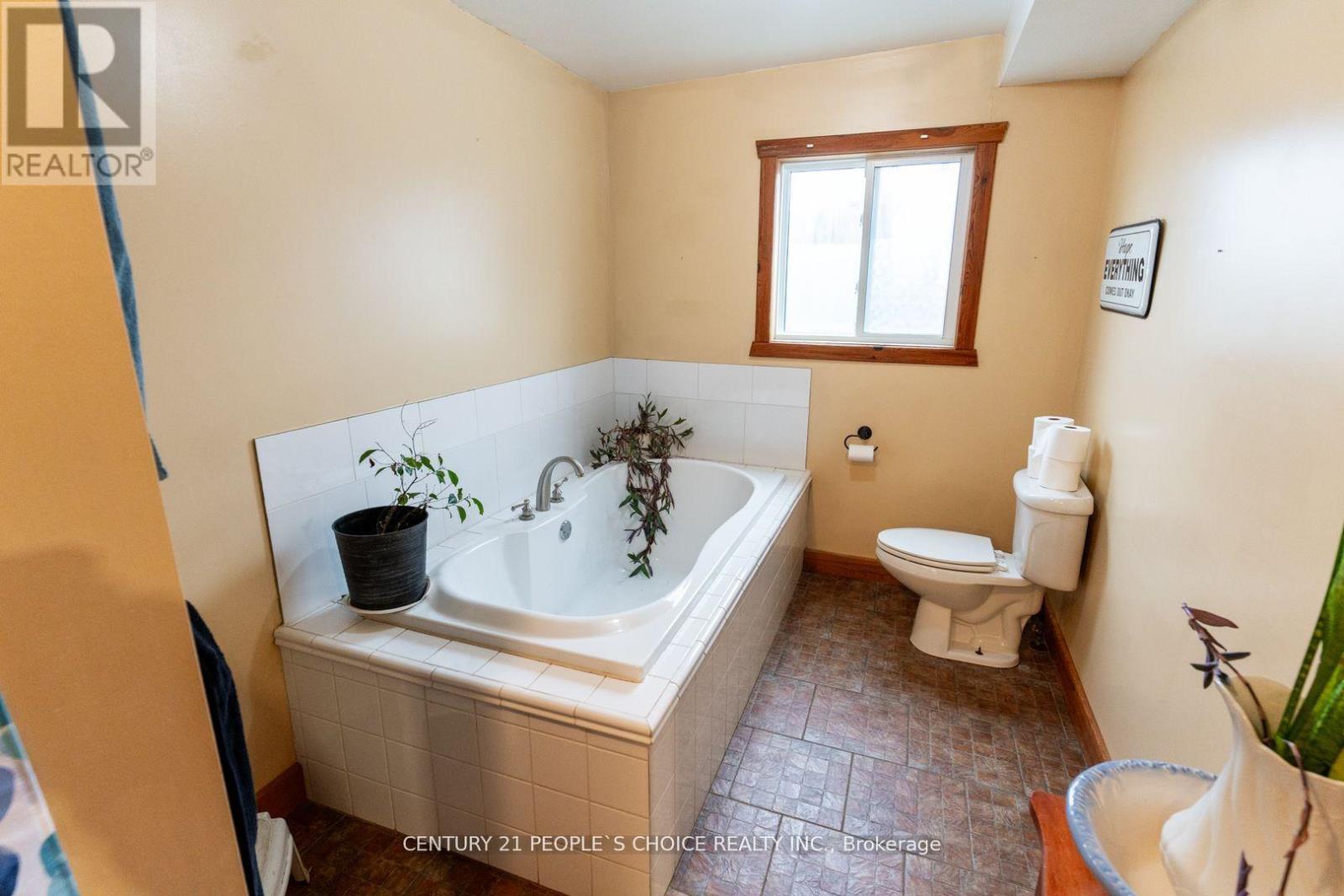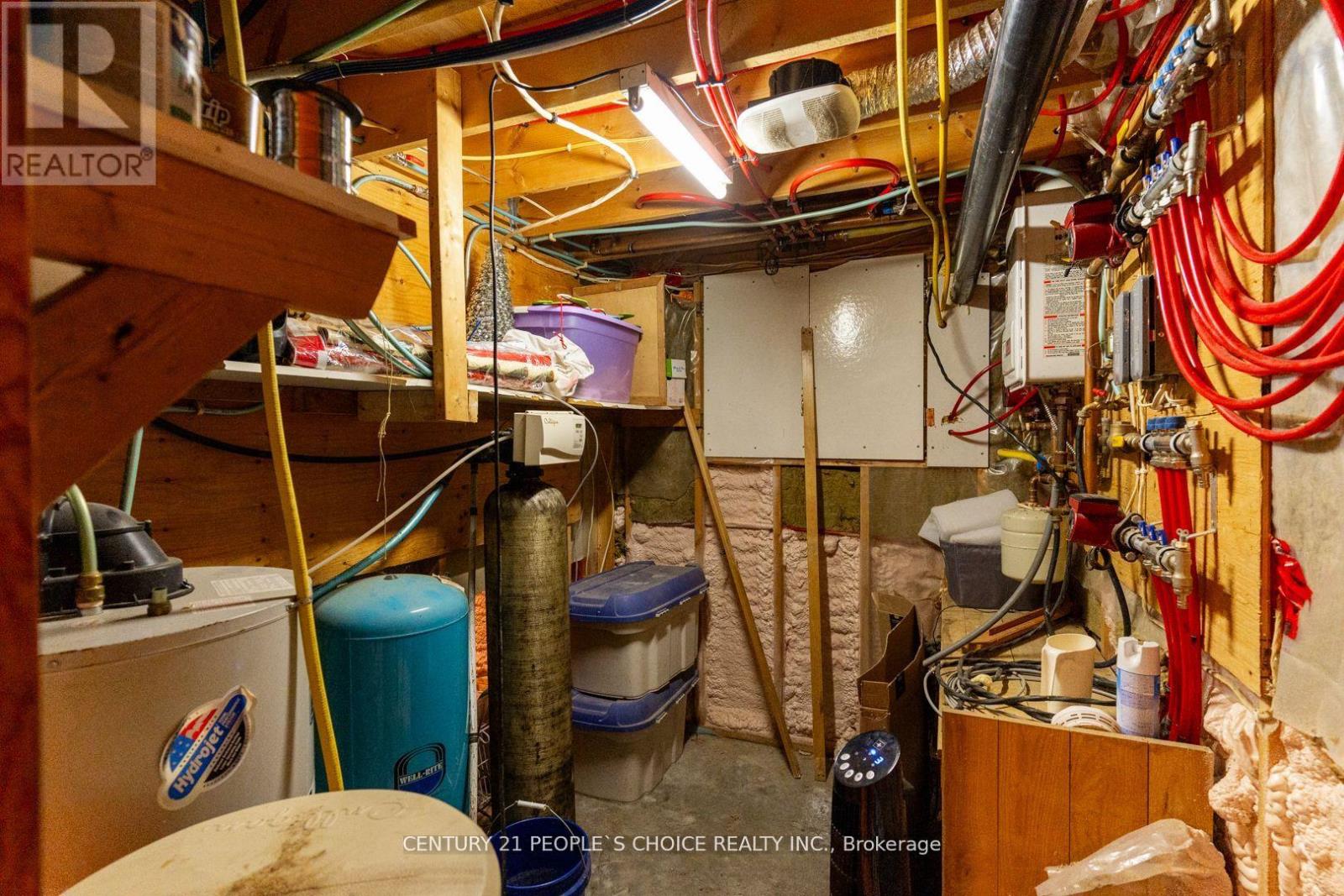11887 Elliott Road, Bayham, Ontario N4G 4G8 (27727723)
11887 Elliott Road Bayham, Ontario N4G 4G8
3 Bedroom
3 Bathroom
Fireplace
Above Ground Pool
Other
$1,100,000
Welcome to your dream home! Escape to the tranquility of country living at 11888 Elliott rd . This expressive 5.59 acre property offers a rare opportunity of a private retreat surrounded by natures beauty. Imagine waking up to the sound of bird songs, enjoying breathtaking sunrise on a beautiful pool deck. Spend the evenings by the firepit under the starlit sky. Large shop with a man cave. The possibilities are endless on this generous parcel of paradise, offering ample space for gardening, outdoor recreation or simply enjoy the peace and quiet. (id:51914)
Property Details
| MLS® Number | X11888217 |
| Property Type | Single Family |
| Community Name | Eden |
| Parking Space Total | 20 |
| Pool Type | Above Ground Pool |
Building
| Bathroom Total | 3 |
| Bedrooms Above Ground | 3 |
| Bedrooms Total | 3 |
| Basement Development | Partially Finished |
| Basement Type | N/a (partially Finished) |
| Construction Style Attachment | Detached |
| Exterior Finish | Wood |
| Fireplace Present | Yes |
| Foundation Type | Concrete |
| Half Bath Total | 1 |
| Heating Fuel | Natural Gas |
| Heating Type | Other |
| Stories Total | 1 |
| Type | House |
Parking
| Detached Garage |
Land
| Acreage | No |
| Sewer | Septic System |
| Size Frontage | 154 Ft ,5 In |
| Size Irregular | 154.44 Ft |
| Size Total Text | 154.44 Ft |
Rooms
| Level | Type | Length | Width | Dimensions |
|---|---|---|---|---|
| Second Level | Bathroom | Measurements not available | ||
| Third Level | Bathroom | Measurements not available | ||
| Third Level | Loft | 6 m | 10.6 m | 6 m x 10.6 m |
| Main Level | Sunroom | 5.6 m | 6.3 m | 5.6 m x 6.3 m |
| Main Level | Kitchen | 6.3 m | 4.1 m | 6.3 m x 4.1 m |
| Main Level | Living Room | 5.7 m | 4.3 m | 5.7 m x 4.3 m |
| Main Level | Bedroom | 4.3 m | 4.1 m | 4.3 m x 4.1 m |
| Main Level | Bathroom | Measurements not available | ||
| Main Level | Bedroom | 2.7 m | 4.1 m | 2.7 m x 4.1 m |
| Main Level | Bedroom | 4.3 m | 3.7 m | 4.3 m x 3.7 m |
| Main Level | Laundry Room | 4.5 m | 2.2 m | 4.5 m x 2.2 m |
https://www.realtor.ca/real-estate/27727723/11887-elliott-road-bayham-eden-eden













































