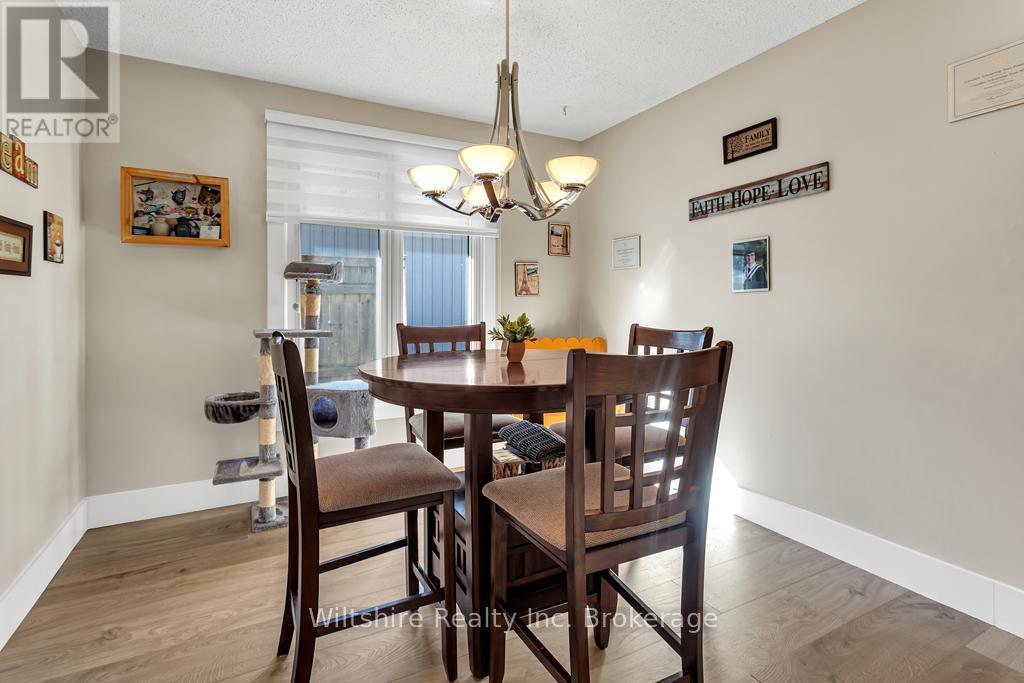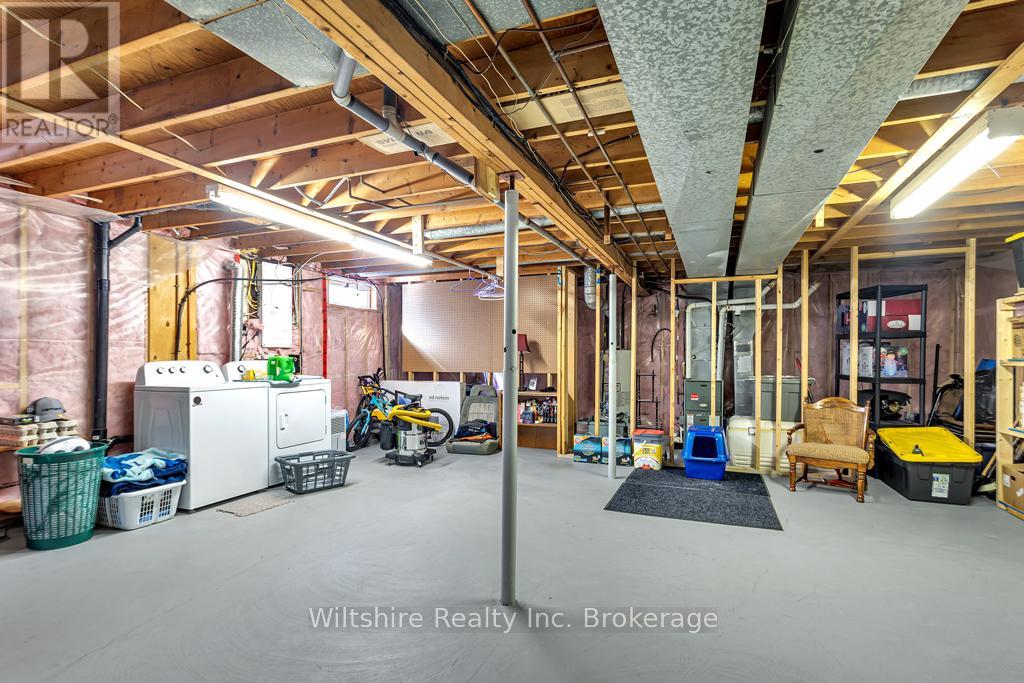3 Bedroom
1 Bathroom
1,100 - 1,500 ft2
Bungalow
Central Air Conditioning
Forced Air
$579,900
This brick bungalow with a durable metal roof offers the perfect blend of comfort and convenience. Step inside to find modern laminate flooring throughout the main level and bedrooms, stylish window coverings, and a beautifully updated kitchen with a sleek, contemporary design.Situated on a corner lot, this home boasts a fully fenced side yard, providing privacy and outdoor space to enjoy. Located within walking distance to Downtown Tillsonburg, youll have easy access to shopping, dining, and essential services. Plus, Lake Lisgar Park, the hospital, schools, and more are just minutes away.Recent Upgrades (2023-Present): New insulated garage door for improved energy efficiency New concrete walkway for enhanced curb appeal Three new exterior doors, adding style and security. The unfinished basement offers a blank canvas to tailor the space to your needs. With fresh updates and a move-in-ready condition, this home is a fantastic opportunity. Don't wait, schedule your showing today! (id:51914)
Property Details
|
MLS® Number
|
X11963939 |
|
Property Type
|
Single Family |
|
Community Name
|
Tillsonburg |
|
Amenities Near By
|
Hospital |
|
Community Features
|
Community Centre |
|
Equipment Type
|
None |
|
Features
|
Flat Site |
|
Parking Space Total
|
4 |
|
Rental Equipment Type
|
None |
|
Structure
|
Patio(s) |
Building
|
Bathroom Total
|
1 |
|
Bedrooms Above Ground
|
3 |
|
Bedrooms Total
|
3 |
|
Age
|
51 To 99 Years |
|
Appliances
|
Water Heater, Dishwasher, Dryer, Stove, Washer, Refrigerator |
|
Architectural Style
|
Bungalow |
|
Basement Development
|
Unfinished |
|
Basement Type
|
Full (unfinished) |
|
Construction Style Attachment
|
Detached |
|
Cooling Type
|
Central Air Conditioning |
|
Exterior Finish
|
Brick |
|
Foundation Type
|
Concrete, Block |
|
Heating Fuel
|
Natural Gas |
|
Heating Type
|
Forced Air |
|
Stories Total
|
1 |
|
Size Interior
|
1,100 - 1,500 Ft2 |
|
Type
|
House |
|
Utility Water
|
Municipal Water |
Parking
Land
|
Acreage
|
No |
|
Fence Type
|
Fenced Yard |
|
Land Amenities
|
Hospital |
|
Sewer
|
Sanitary Sewer |
|
Size Depth
|
48 Ft ,1 In |
|
Size Frontage
|
100 Ft ,3 In |
|
Size Irregular
|
100.3 X 48.1 Ft |
|
Size Total Text
|
100.3 X 48.1 Ft |
|
Surface Water
|
Lake/pond |
Rooms
| Level |
Type |
Length |
Width |
Dimensions |
|
Main Level |
Living Room |
3.58 m |
5.06 m |
3.58 m x 5.06 m |
|
Main Level |
Kitchen |
3.64 m |
3.7 m |
3.64 m x 3.7 m |
|
Main Level |
Dining Room |
3.15 m |
3.09 m |
3.15 m x 3.09 m |
|
Main Level |
Bedroom |
3.04 m |
3.35 m |
3.04 m x 3.35 m |
|
Main Level |
Bedroom |
3.02 m |
2.74 m |
3.02 m x 2.74 m |
|
Main Level |
Bedroom |
3.15 m |
3.35 m |
3.15 m x 3.35 m |
|
Main Level |
Bathroom |
3.18 m |
1.67 m |
3.18 m x 1.67 m |
https://www.realtor.ca/real-estate/27894939/21-frank-street-tillsonburg-tillsonburg


























