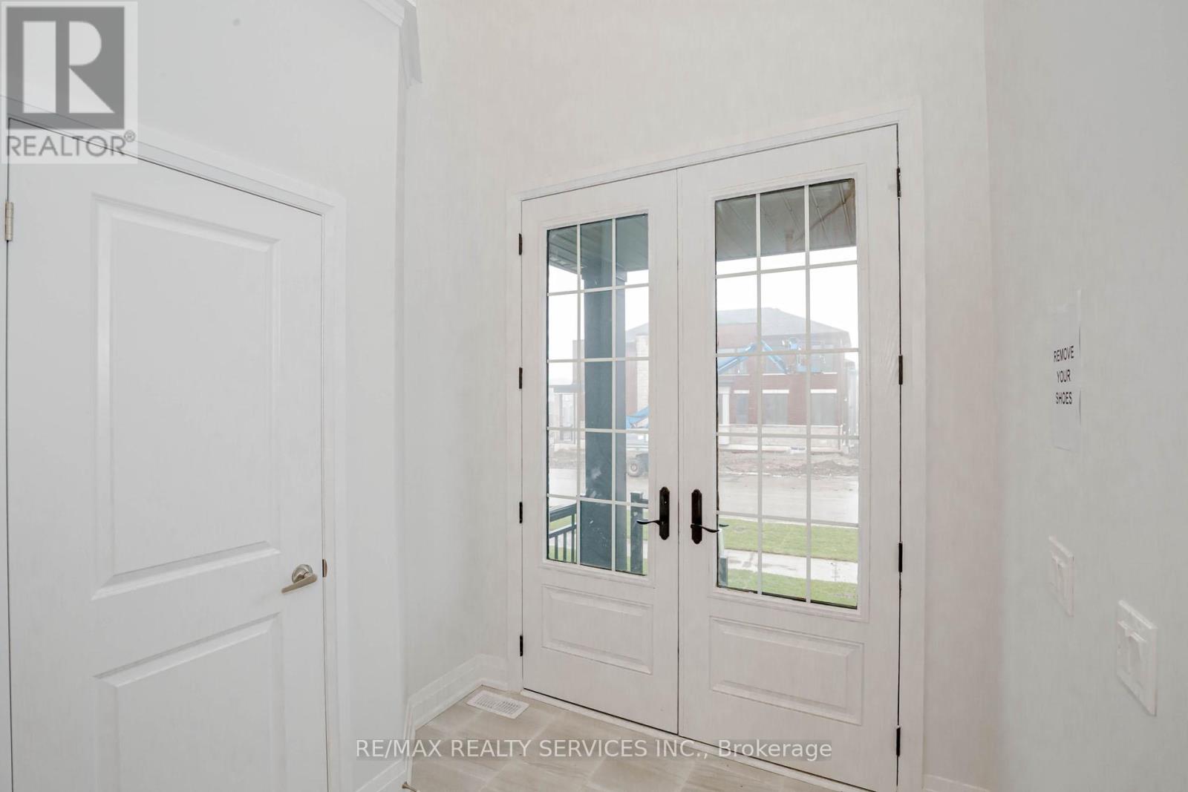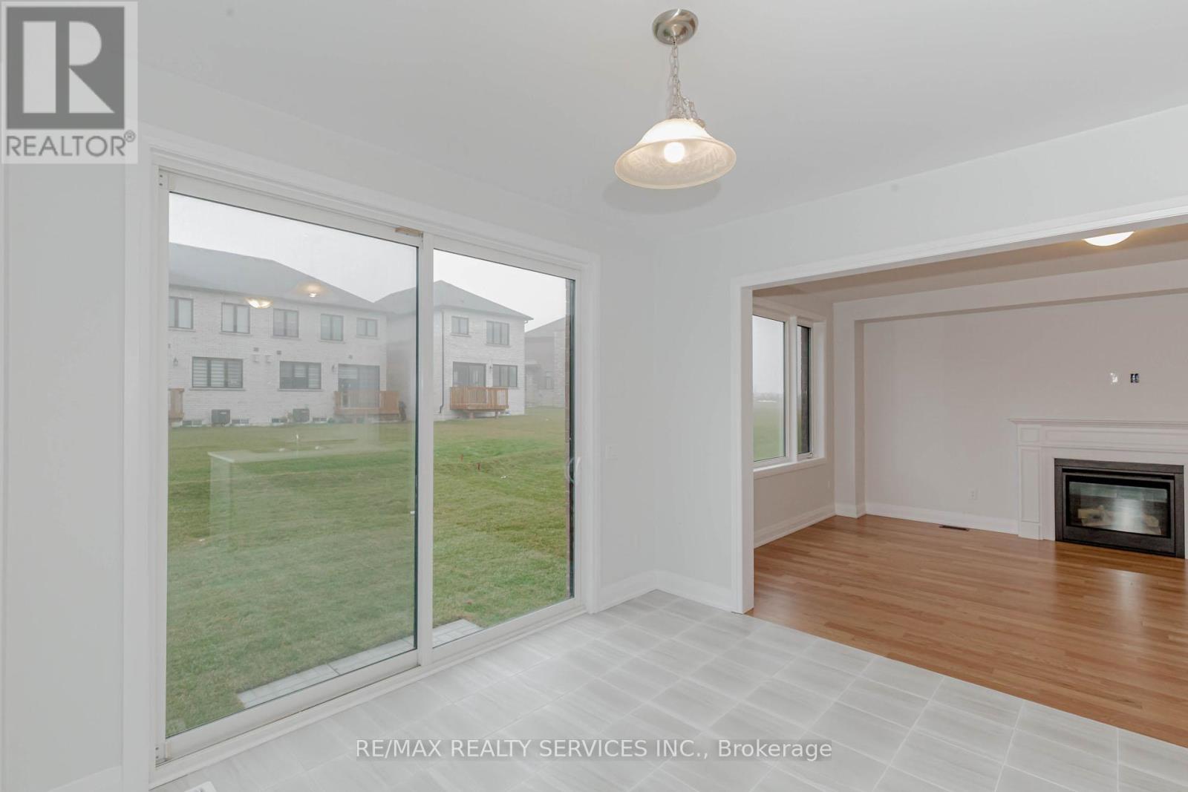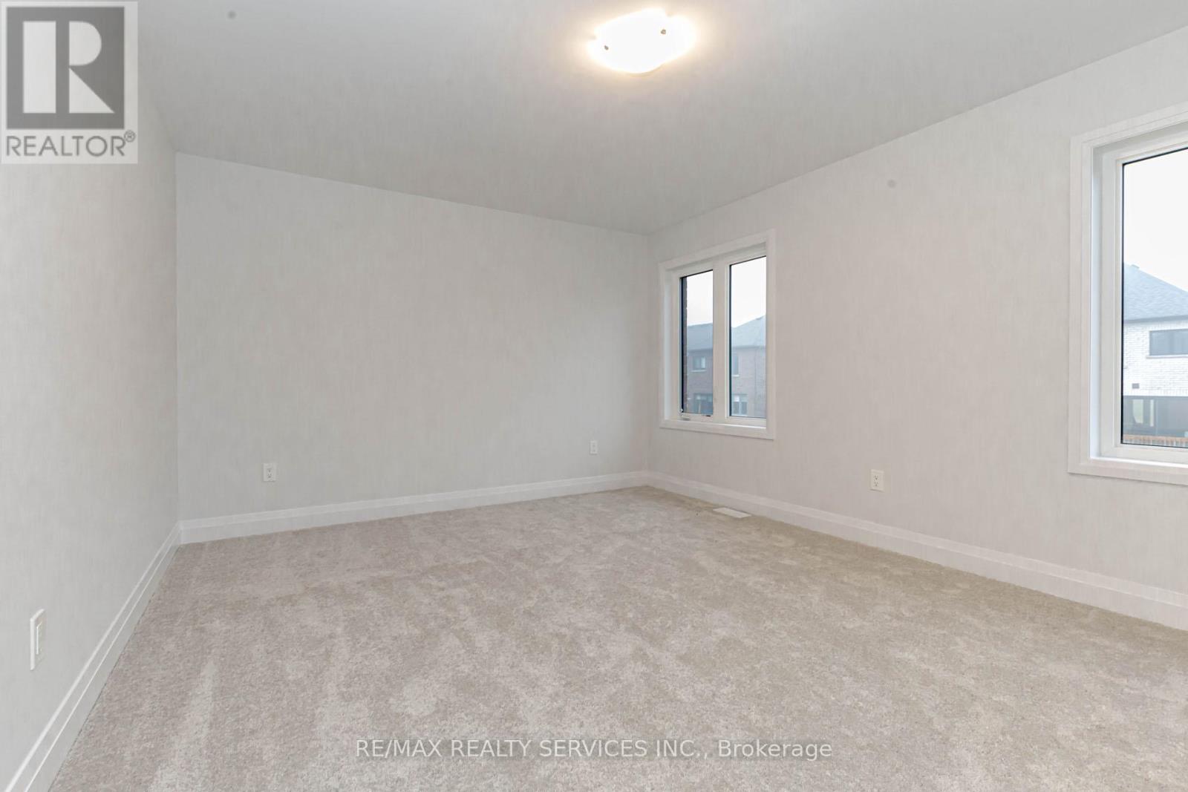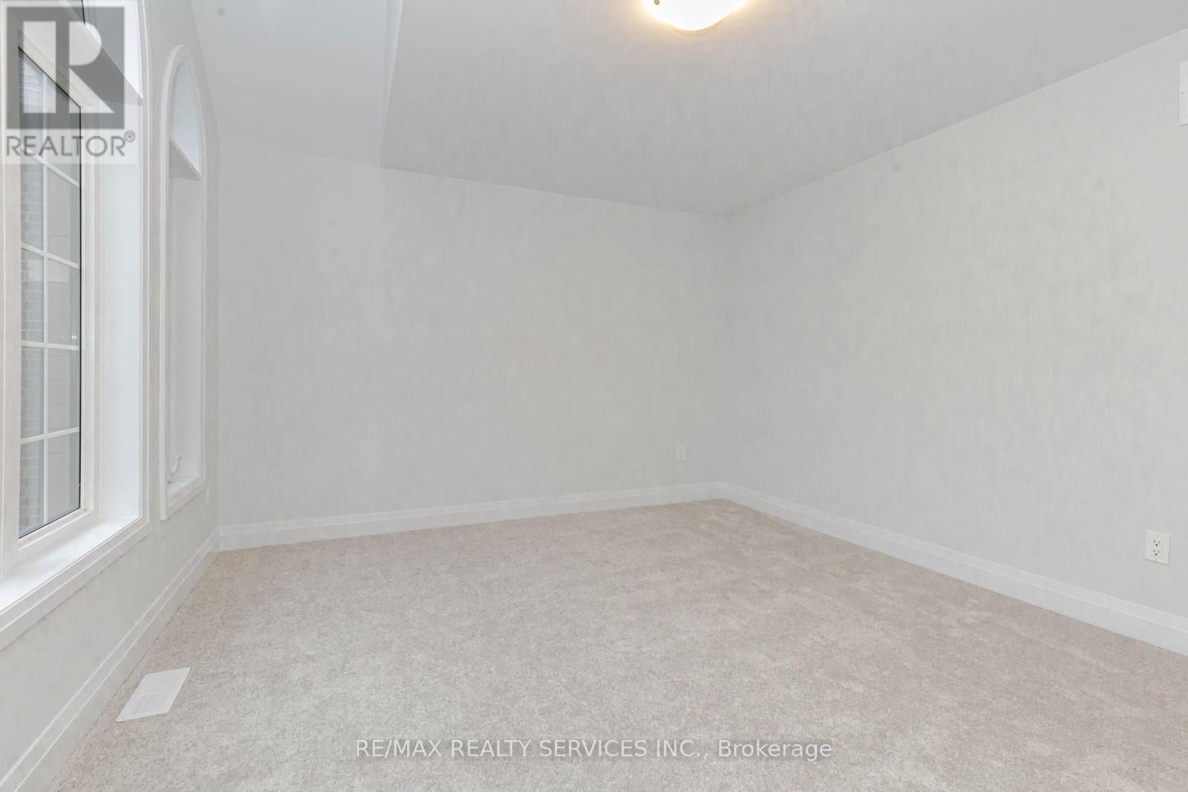861 Knights Lane, Woodstock, Ontario N4T 0P7 (27824970)
861 Knights Lane Woodstock, Ontario N4T 0P7
4 Bedroom
3 Bathroom
1999.983 - 2499.9795 sqft
Fireplace
Central Air Conditioning
Forced Air
$834,900
Absolutely Stunning !!! Brand New ### Never Lived In , Detach House on 115ft Deep Lot .Very Functional Layout That You Do Not Want To Miss . 4 Bedroom , 3 Washroom Detached, Brick & Stone Elevation . Open Concept Kitchen & Great Room , Upgraded Kitchen with quartz Counter & Hood fan . 9ft Smooth Ceiling on Main Floor. Edward Model Elevation B 2270 sqft . ## Brand New Stainless Steel Appliances In Kitchen .A Rare Opportunity To Live In One Of The Best Woodstock Neighborhoods. Close To All Amenities & Hwy 401. **** EXTRAS **** Fridge,Stove,Dishwasher & Clothes washer & dryer. (id:51914)
Property Details
| MLS® Number | X11933242 |
| Property Type | Single Family |
| ParkingSpaceTotal | 4 |
Building
| BathroomTotal | 3 |
| BedroomsAboveGround | 4 |
| BedroomsTotal | 4 |
| BasementDevelopment | Unfinished |
| BasementType | Full (unfinished) |
| ConstructionStyleAttachment | Detached |
| CoolingType | Central Air Conditioning |
| ExteriorFinish | Stone, Brick |
| FireplacePresent | Yes |
| FlooringType | Hardwood, Ceramic, Carpeted |
| FoundationType | Concrete |
| HalfBathTotal | 1 |
| HeatingFuel | Natural Gas |
| HeatingType | Forced Air |
| StoriesTotal | 2 |
| SizeInterior | 1999.983 - 2499.9795 Sqft |
| Type | House |
| UtilityWater | Municipal Water |
Parking
| Garage |
Land
| Acreage | No |
| Sewer | Sanitary Sewer |
| SizeDepth | 115 Ft |
| SizeFrontage | 36 Ft |
| SizeIrregular | 36 X 115 Ft |
| SizeTotalText | 36 X 115 Ft |
Rooms
| Level | Type | Length | Width | Dimensions |
|---|---|---|---|---|
| Second Level | Primary Bedroom | 4.75 m | 3.66 m | 4.75 m x 3.66 m |
| Second Level | Bedroom 2 | 3.54 m | 3.66 m | 3.54 m x 3.66 m |
| Second Level | Bedroom 3 | 3.1 m | 3.66 m | 3.1 m x 3.66 m |
| Second Level | Bedroom 4 | 4.51 m | 3.66 m | 4.51 m x 3.66 m |
| Main Level | Dining Room | 3.96 m | 3.36 m | 3.96 m x 3.36 m |
| Main Level | Great Room | 3.96 m | 5.18 m | 3.96 m x 5.18 m |
| Main Level | Kitchen | 3.84 m | 2.87 m | 3.84 m x 2.87 m |
| Main Level | Eating Area | 3.84 m | 3.04 m | 3.84 m x 3.04 m |
| Main Level | Laundry Room | Measurements not available |
https://www.realtor.ca/real-estate/27824970/861-knights-lane-woodstock













































