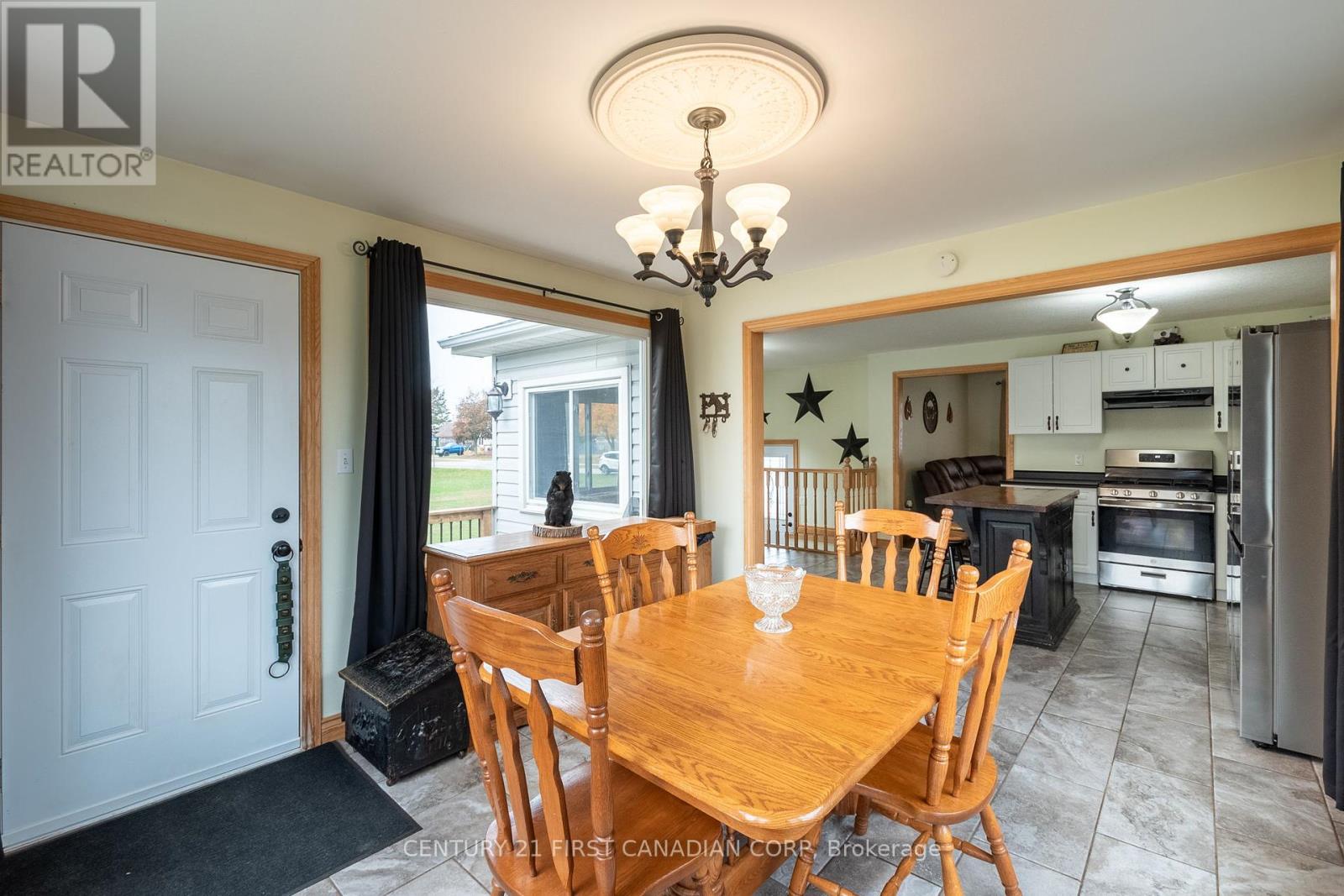3 Bedroom
1 Bathroom
Bungalow
Central Air Conditioning
Forced Air
$549,900
Welcome to 55867 3rd Street in beautiful Straffordville! This charming home features an updated kitchen that flows seamlessly into a spacious dining room, offering bright, open views of the backyard. The large primary bedroom boasts direct access to a rear deck, perfect for relaxing under the pergola or enjoying the hot tub. The main floor also includes a large living room and a well-appointed 4-piece bathroom. Venture downstairs to find two additional bedrooms, a cozy sitting area, and plenty of storage. The property is completed by a large stamped concrete driveway with parking for at least six vehicles, a new detatched garage with a loft for extra storage, and a 10 by 20 garden shed. Don't miss the inviting fire pit area, perfect for gatherings and enjoying evenings outdoors! Updates include new wiring, an upgraded electrical panel, plumbing, furnace, A/C, and 50 year shingles with a transferrable warranty. If you're looking for a home that's move-in ready, and in a quiet neighbourhood, this is a must see. (id:51914)
Property Details
|
MLS® Number
|
X11928980 |
|
Property Type
|
Single Family |
|
Community Name
|
Straffordville |
|
AmenitiesNearBy
|
Place Of Worship, Schools |
|
Features
|
Cul-de-sac, Flat Site |
|
ParkingSpaceTotal
|
7 |
|
Structure
|
Shed |
Building
|
BathroomTotal
|
1 |
|
BedroomsAboveGround
|
1 |
|
BedroomsBelowGround
|
2 |
|
BedroomsTotal
|
3 |
|
ArchitecturalStyle
|
Bungalow |
|
BasementDevelopment
|
Partially Finished |
|
BasementType
|
N/a (partially Finished) |
|
ConstructionStyleAttachment
|
Detached |
|
CoolingType
|
Central Air Conditioning |
|
ExteriorFinish
|
Vinyl Siding |
|
FoundationType
|
Brick, Poured Concrete |
|
HeatingFuel
|
Natural Gas |
|
HeatingType
|
Forced Air |
|
StoriesTotal
|
1 |
|
Type
|
House |
Parking
Land
|
Acreage
|
No |
|
LandAmenities
|
Place Of Worship, Schools |
|
Sewer
|
Sanitary Sewer |
|
SizeDepth
|
132 Ft |
|
SizeFrontage
|
66 Ft |
|
SizeIrregular
|
66 X 132 Ft |
|
SizeTotalText
|
66 X 132 Ft|under 1/2 Acre |
Rooms
| Level |
Type |
Length |
Width |
Dimensions |
|
Basement |
Bedroom 2 |
6.7 m |
2.74 m |
6.7 m x 2.74 m |
|
Basement |
Bedroom 3 |
4.11 m |
3.42 m |
4.11 m x 3.42 m |
|
Basement |
Utility Room |
3.4 m |
1.75 m |
3.4 m x 1.75 m |
|
Basement |
Cold Room |
2.74 m |
2.28 m |
2.74 m x 2.28 m |
|
Basement |
Sitting Room |
5.13 m |
4.26 m |
5.13 m x 4.26 m |
|
Ground Level |
Dining Room |
3.63 m |
3.42 m |
3.63 m x 3.42 m |
|
Ground Level |
Kitchen |
6.35 m |
3.6 m |
6.35 m x 3.6 m |
|
Ground Level |
Living Room |
5.68 m |
3.7 m |
5.68 m x 3.7 m |
|
Ground Level |
Primary Bedroom |
8.35 m |
3.14 m |
8.35 m x 3.14 m |
|
Ground Level |
Bathroom |
3.6 m |
1.67 m |
3.6 m x 1.67 m |
https://www.realtor.ca/real-estate/27814809/55867-third-street-bayham-straffordville-straffordville










































