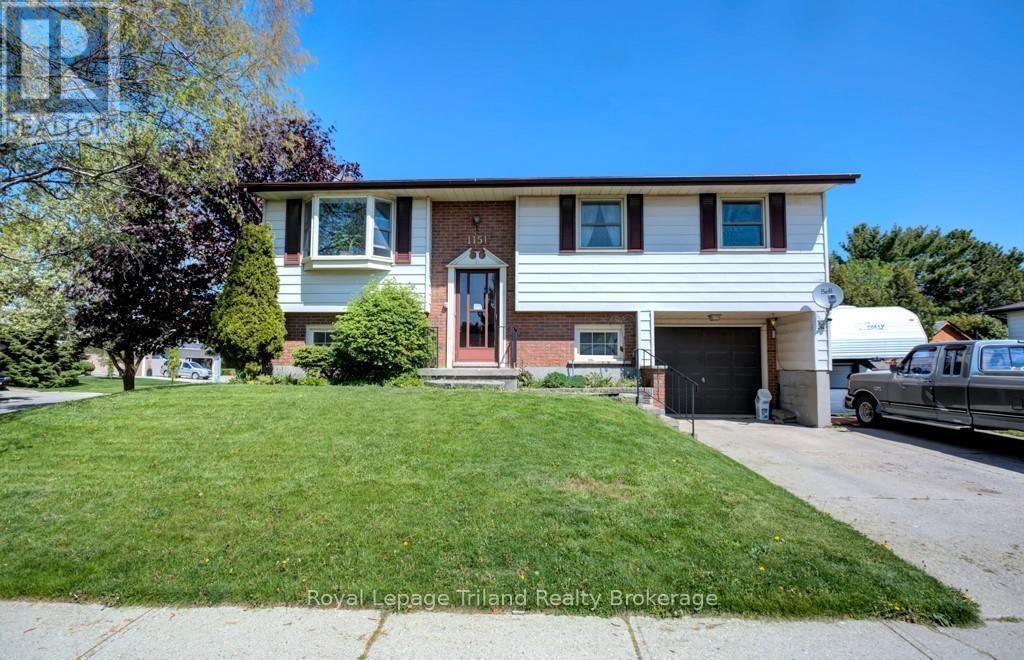1151 Mohawk Street, Woodstock (Woodstock – North), Ontario N4T 1A7 (27811141)
1151 Mohawk Street Woodstock, Ontario N4T 1A7
3 Bedroom
2 Bathroom
1099.9909 - 1499.9875 sqft
Raised Bungalow
Fireplace
Central Air Conditioning
Forced Air
$639,900
Located in a nice residential area close to schools, parks and Pittock Lake trails. Easy access to major shopping and highways. 3 bedroom raised ranch with a washroom on each level with direct seperate entrance to lower level from grade which opens up the possibility of multi-generational family use. Basement has finished Family room with gas fireplace, a 3PC washroom, laundry area and an entrance foyer. Large side yard could be easily fenced for all your pets and kiddies. Currently being used as a rooming house. 24 hour notice required. Appointments to be made Tuesday, Thursday or Saturday between 3PM and 5PM. (id:51914)
Property Details
| MLS® Number | X11927399 |
| Property Type | Single Family |
| Neigbourhood | North Woodstock |
| Community Name | Woodstock - North |
| AmenitiesNearBy | Hospital, Park, Place Of Worship, Public Transit |
| EquipmentType | Water Heater - Gas |
| ParkingSpaceTotal | 3 |
| RentalEquipmentType | Water Heater - Gas |
| Structure | Deck, Porch |
Building
| BathroomTotal | 2 |
| BedroomsAboveGround | 3 |
| BedroomsTotal | 3 |
| Amenities | Fireplace(s) |
| Appliances | Water Heater, Water Softener |
| ArchitecturalStyle | Raised Bungalow |
| BasementDevelopment | Finished |
| BasementFeatures | Walk Out |
| BasementType | N/a (finished) |
| ConstructionStyleAttachment | Detached |
| CoolingType | Central Air Conditioning |
| ExteriorFinish | Aluminum Siding, Brick |
| FireProtection | Smoke Detectors |
| FireplacePresent | Yes |
| FireplaceTotal | 1 |
| FlooringType | Vinyl |
| FoundationType | Concrete |
| HeatingFuel | Natural Gas |
| HeatingType | Forced Air |
| StoriesTotal | 1 |
| SizeInterior | 1099.9909 - 1499.9875 Sqft |
| Type | House |
| UtilityWater | Municipal Water |
Parking
| Attached Garage |
Land
| Acreage | No |
| LandAmenities | Hospital, Park, Place Of Worship, Public Transit |
| Sewer | Sanitary Sewer |
| SizeDepth | 60 Ft ,2 In |
| SizeFrontage | 109 Ft ,3 In |
| SizeIrregular | 109.3 X 60.2 Ft |
| SizeTotalText | 109.3 X 60.2 Ft|under 1/2 Acre |
| ZoningDescription | R1 |
Rooms
| Level | Type | Length | Width | Dimensions |
|---|---|---|---|---|
| Lower Level | Bathroom | 1.88 m | 3.35 m | 1.88 m x 3.35 m |
| Lower Level | Recreational, Games Room | 3.2 m | 7.32 m | 3.2 m x 7.32 m |
| Lower Level | Laundry Room | 3.48 m | 2.62 m | 3.48 m x 2.62 m |
| Lower Level | Mud Room | 4.27 m | 2.59 m | 4.27 m x 2.59 m |
| Main Level | Living Room | 4.72 m | 3.35 m | 4.72 m x 3.35 m |
| Main Level | Dining Room | 3.35 m | 3.35 m | 3.35 m x 3.35 m |
| Main Level | Kitchen | 3.33 m | 3.35 m | 3.33 m x 3.35 m |
| Main Level | Primary Bedroom | 3.35 m | 3.2 m | 3.35 m x 3.2 m |
| Main Level | Bedroom | 3.66 m | 2.74 m | 3.66 m x 2.74 m |
| Main Level | Bedroom | 3.35 m | 2.75 m | 3.35 m x 2.75 m |
| Main Level | Bathroom | 3.35 m | 1.68 m | 3.35 m x 1.68 m |
Utilities
| Cable | Installed |
| Sewer | Installed |











