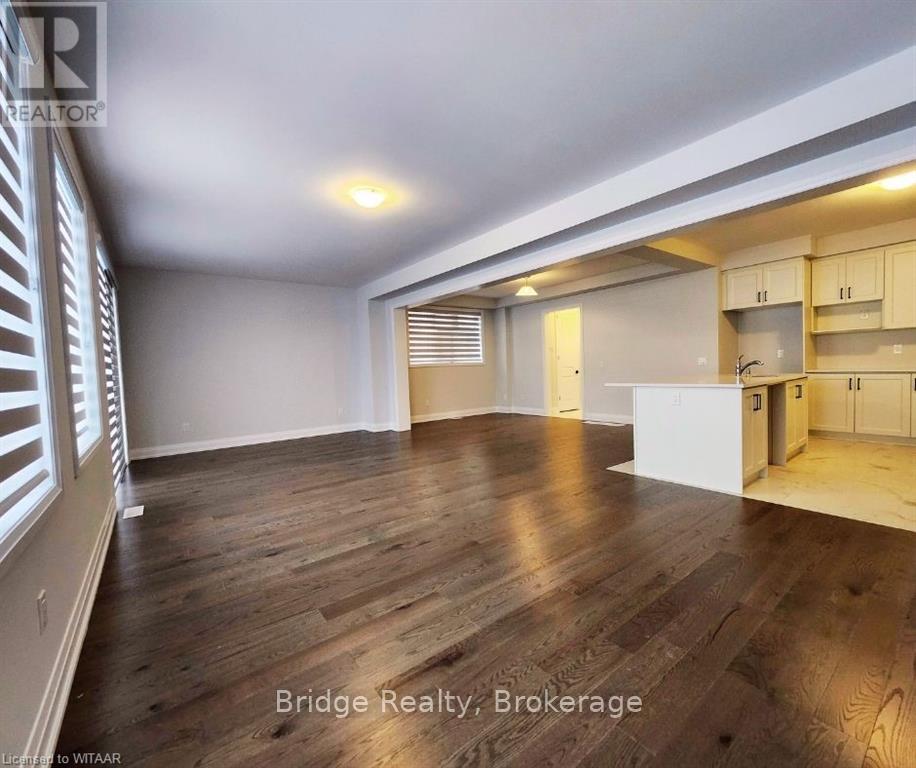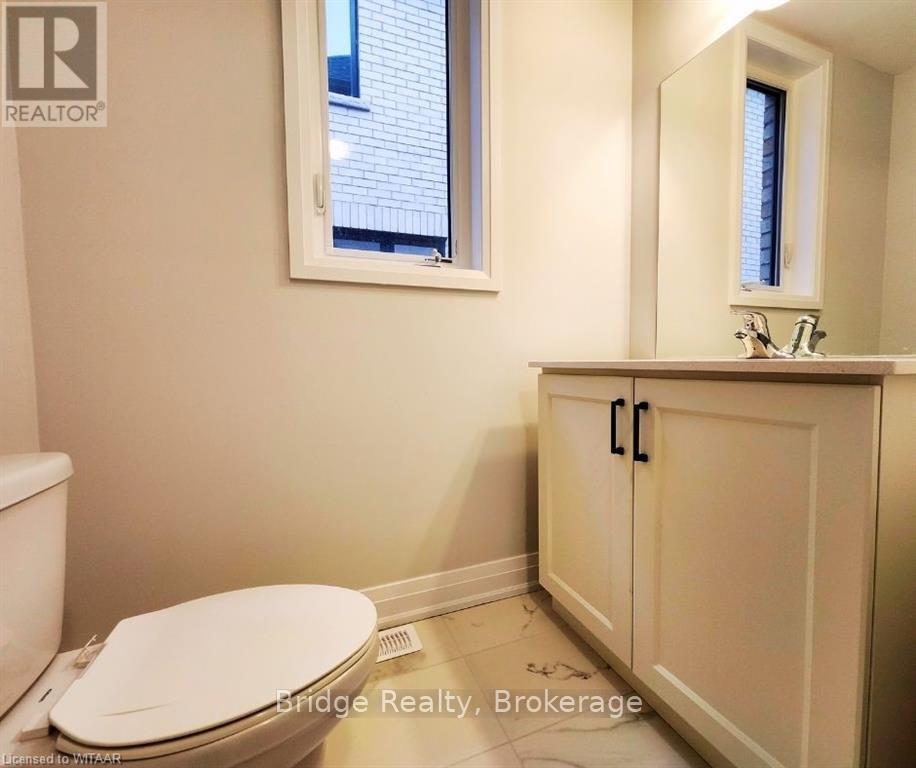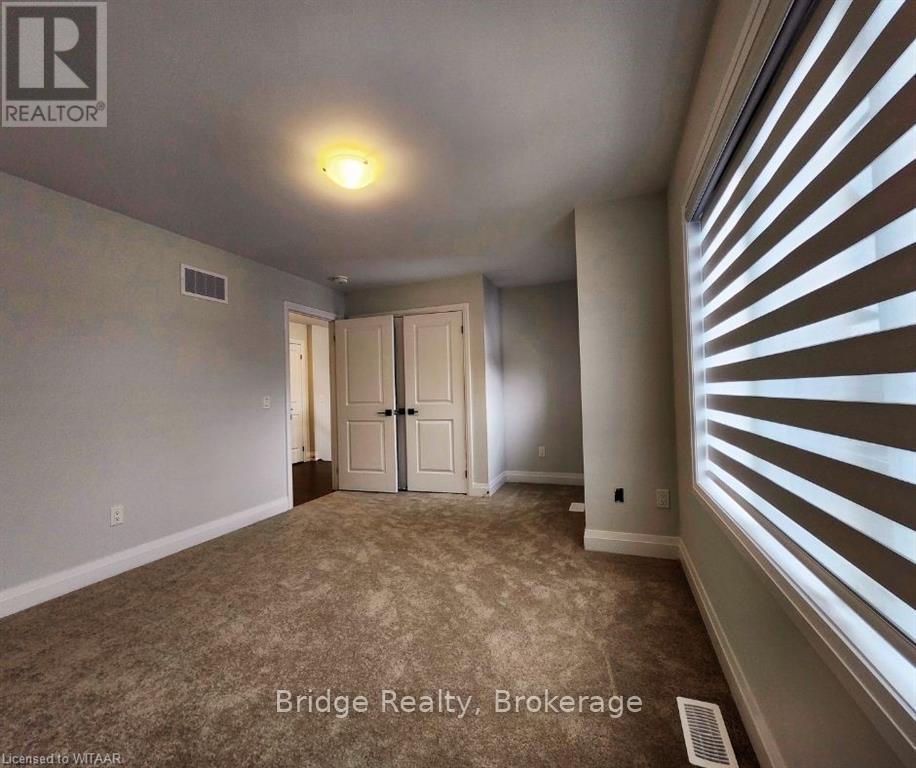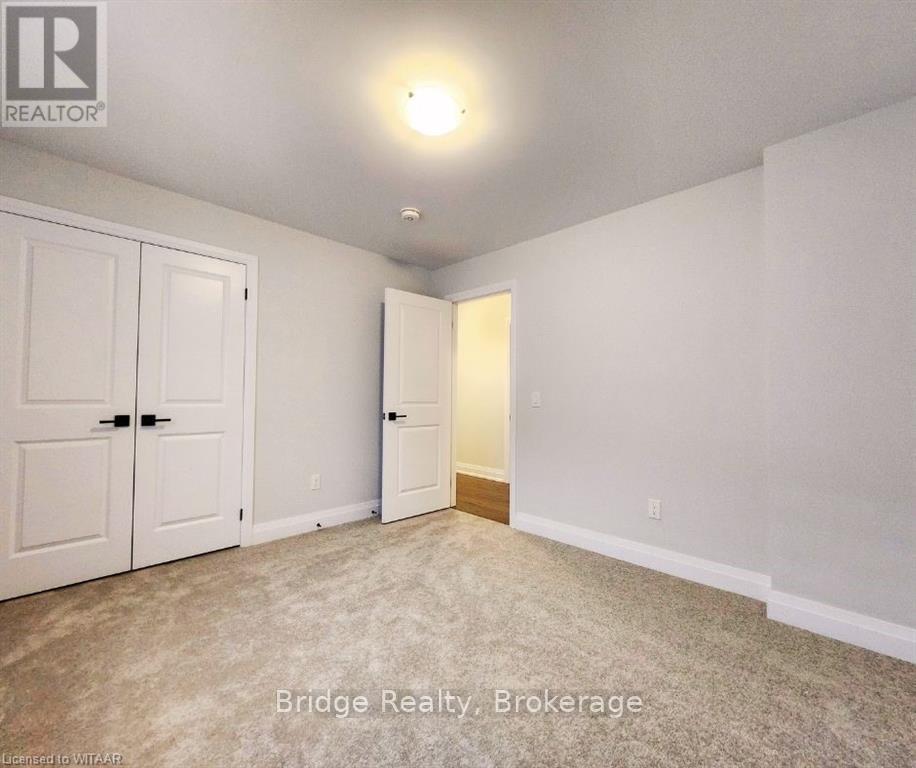4 Bedroom
3 Bathroom
Fireplace
Central Air Conditioning
Forced Air
$2,999 Monthly
Brand New, Never-Lived-In Detached Home Featuring 4 Bedrooms And 2.5 Bathrooms, Built By Kingsmen Builders. The Great Room And Breakfast Area Are Filled With Natural Light, Thanks To Large, Bright Windows, And Offer Easy Access To A Backyard. The Main Floor Boasts 9-Foot Smooth Ceilings And Hardwood Flooring, Including The Staircase. The Kitchen Is Designed For Modern Living With A Spacious Open-Concept Layout, A Large Center Island With Quartz Countertops, Ample Cabinet Storage, And Stainless Steel Appliances. Step Out Onto The Backyard, Perfect For Enjoying BBQs And Outdoor Gatherings. All Bedrooms Are Generously Sized, With The Primary Bedroom Offering A 5-Piece Ensuite And A Walk-In Closet. A Convenient Second-Floor Laundry Room Adds To The Home's Functionality. Situated On One Of The Deeper Lots In The Area, This Home Provides Both Space And Comfort. Located In A Family-Friendly Neighborhood, The Property Is Close To A Grocery Store, Pizza Shop, And Other Essential Amenities. Vacant And Ready For Immediate Possession! (id:51914)
Property Details
|
MLS® Number
|
X11887902 |
|
Property Type
|
Single Family |
|
Community Name
|
Woodstock - North |
|
EquipmentType
|
Water Heater |
|
Features
|
Sump Pump |
|
ParkingSpaceTotal
|
4 |
|
RentalEquipmentType
|
Water Heater |
Building
|
BathroomTotal
|
3 |
|
BedroomsAboveGround
|
4 |
|
BedroomsTotal
|
4 |
|
Amenities
|
Fireplace(s) |
|
Appliances
|
Water Heater, Dishwasher, Dryer, Freezer, Range, Refrigerator, Washer, Window Coverings |
|
BasementDevelopment
|
Unfinished |
|
BasementType
|
Full (unfinished) |
|
ConstructionStyleAttachment
|
Detached |
|
CoolingType
|
Central Air Conditioning |
|
ExteriorFinish
|
Brick |
|
FireplacePresent
|
Yes |
|
FireplaceTotal
|
1 |
|
FoundationType
|
Concrete |
|
HalfBathTotal
|
1 |
|
HeatingType
|
Forced Air |
|
StoriesTotal
|
2 |
|
Type
|
House |
|
UtilityWater
|
Municipal Water |
Parking
Land
|
Acreage
|
No |
|
Sewer
|
Sanitary Sewer |
|
SizeDepth
|
14 Ft ,4 In |
|
SizeFrontage
|
38 Ft ,5 In |
|
SizeIrregular
|
38.48 X 14.39 Ft ; None |
|
SizeTotalText
|
38.48 X 14.39 Ft ; None|under 1/2 Acre |
|
ZoningDescription
|
R1-23 |
Rooms
| Level |
Type |
Length |
Width |
Dimensions |
|
Second Level |
Bathroom |
2.59 m |
2.36 m |
2.59 m x 2.36 m |
|
Second Level |
Laundry Room |
3.1 m |
1.93 m |
3.1 m x 1.93 m |
|
Second Level |
Primary Bedroom |
4.88 m |
3.96 m |
4.88 m x 3.96 m |
|
Second Level |
Bathroom |
2.79 m |
2.59 m |
2.79 m x 2.59 m |
|
Second Level |
Bedroom |
3.35 m |
3.35 m |
3.35 m x 3.35 m |
|
Second Level |
Bedroom |
3.2 m |
3.66 m |
3.2 m x 3.66 m |
|
Second Level |
Bedroom |
4.52 m |
2.84 m |
4.52 m x 2.84 m |
|
Main Level |
Bathroom |
1.24 m |
1.12 m |
1.24 m x 1.12 m |
|
Main Level |
Dining Room |
5.18 m |
3.35 m |
5.18 m x 3.35 m |
|
Main Level |
Kitchen |
2.74 m |
4.11 m |
2.74 m x 4.11 m |
|
Main Level |
Great Room |
7.92 m |
3.96 m |
7.92 m x 3.96 m |
https://www.realtor.ca/real-estate/27726477/933-knights-lane-woodstock-woodstock-north-woodstock-north













































