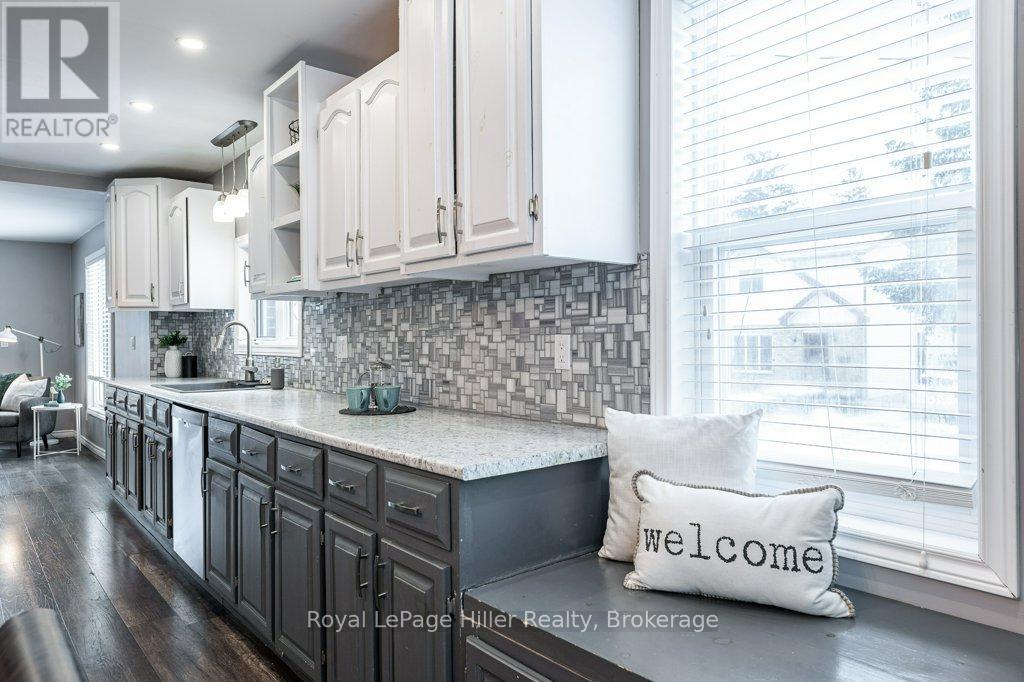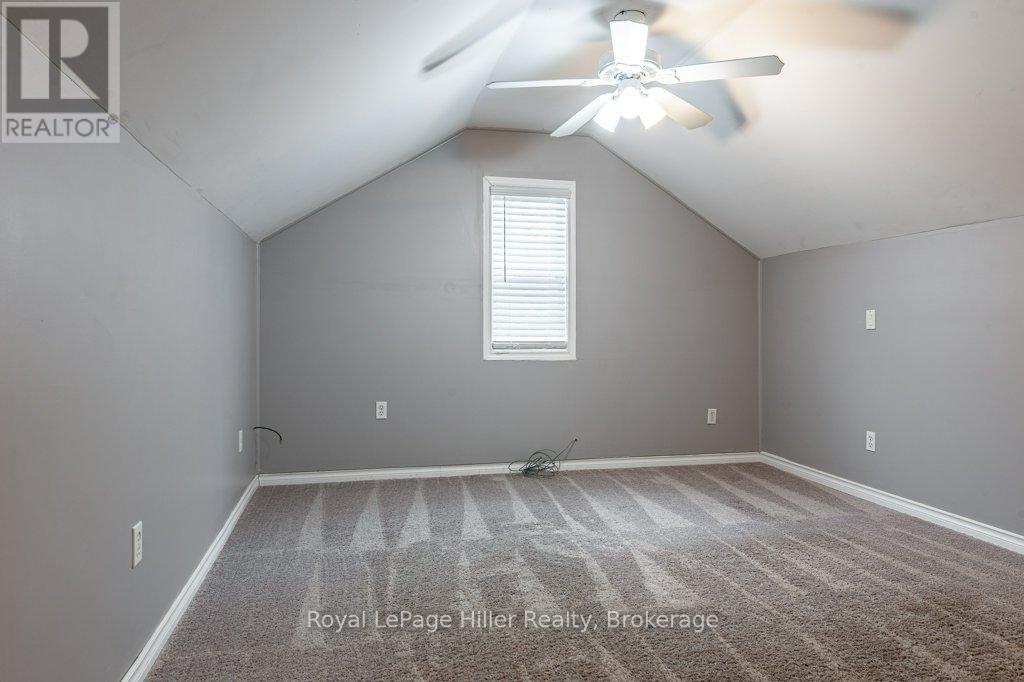4 Bedroom
2 Bathroom
1099.9909 - 1499.9875 sqft
Fireplace
Central Air Conditioning
Forced Air
Landscaped
$545,000
Space galore! This home is larger than it looks. Offering 4 bedrooms, 2 bathrooms, large kitchen and main floor layout, on a large corner lot...you'll have everything you need! This home is bright and inviting with a functional layout including main floor bedroom with walk-in closet, 2 bedrooms upstairs and an additional loft style bedroom separate from the rest, offering privacy and retreat. The kitchen is well equipped with tons of cabinetry, making meal prep and storage a breeze. Enjoy open concept dining as well as a spacious living room with gas fireplace. Step outside to enjoy the large fenced yard with a spacious deck and hot tub, perfect for outdoor gatherings, gardening, or relaxing.The property also includes an oversized garage with a convenient walk-up, providing ample room for vehicles, tools, or a workshop. Need more space? The large unfinished basement offers endless potential to finish as you wish whether its a recreation room, home gym, or office.This solid home is perfect for families or anyone seeking space, comfort, and potential. Don't miss the chance to make it yours! (id:51914)
Property Details
|
MLS® Number
|
X11919876 |
|
Property Type
|
Single Family |
|
Community Name
|
Woodstock - South |
|
EquipmentType
|
Water Heater |
|
ParkingSpaceTotal
|
5 |
|
RentalEquipmentType
|
Water Heater |
|
Structure
|
Deck |
Building
|
BathroomTotal
|
2 |
|
BedroomsAboveGround
|
4 |
|
BedroomsTotal
|
4 |
|
Amenities
|
Fireplace(s) |
|
Appliances
|
Hot Tub, Water Softener, Blinds, Dishwasher, Dryer, Microwave, Refrigerator, Stove, Washer |
|
BasementType
|
Full |
|
ConstructionStyleAttachment
|
Detached |
|
CoolingType
|
Central Air Conditioning |
|
ExteriorFinish
|
Brick, Vinyl Siding |
|
FireplacePresent
|
Yes |
|
FireplaceTotal
|
1 |
|
FoundationType
|
Poured Concrete |
|
HeatingFuel
|
Natural Gas |
|
HeatingType
|
Forced Air |
|
StoriesTotal
|
2 |
|
SizeInterior
|
1099.9909 - 1499.9875 Sqft |
|
Type
|
House |
|
UtilityWater
|
Municipal Water |
Parking
Land
|
Acreage
|
No |
|
FenceType
|
Fenced Yard |
|
LandscapeFeatures
|
Landscaped |
|
Sewer
|
Sanitary Sewer |
|
SizeDepth
|
88 Ft ,9 In |
|
SizeFrontage
|
66 Ft |
|
SizeIrregular
|
66 X 88.8 Ft |
|
SizeTotalText
|
66 X 88.8 Ft|under 1/2 Acre |
|
ZoningDescription
|
R2 |
Rooms
| Level |
Type |
Length |
Width |
Dimensions |
|
Second Level |
Bedroom |
2.95 m |
2.86 m |
2.95 m x 2.86 m |
|
Second Level |
Bedroom |
3.07 m |
2.85 m |
3.07 m x 2.85 m |
|
Second Level |
Bedroom |
5.63 m |
3.63 m |
5.63 m x 3.63 m |
|
Basement |
Laundry Room |
2.24 m |
2.5 m |
2.24 m x 2.5 m |
|
Basement |
Other |
14.42 m |
7.07 m |
14.42 m x 7.07 m |
|
Basement |
Utility Room |
7.27 m |
7.77 m |
7.27 m x 7.77 m |
|
Basement |
Bathroom |
1.51 m |
2.14 m |
1.51 m x 2.14 m |
|
Main Level |
Dining Room |
5.02 m |
2.84 m |
5.02 m x 2.84 m |
|
Main Level |
Kitchen |
3.49 m |
4.1 m |
3.49 m x 4.1 m |
|
Main Level |
Living Room |
7.49 m |
4.01 m |
7.49 m x 4.01 m |
|
Main Level |
Bedroom |
2.9 m |
5.1 m |
2.9 m x 5.1 m |
|
Main Level |
Bathroom |
1.52 m |
2.36 m |
1.52 m x 2.36 m |
https://www.realtor.ca/real-estate/27793971/85-centre-street-woodstock-woodstock-south-woodstock-south












































