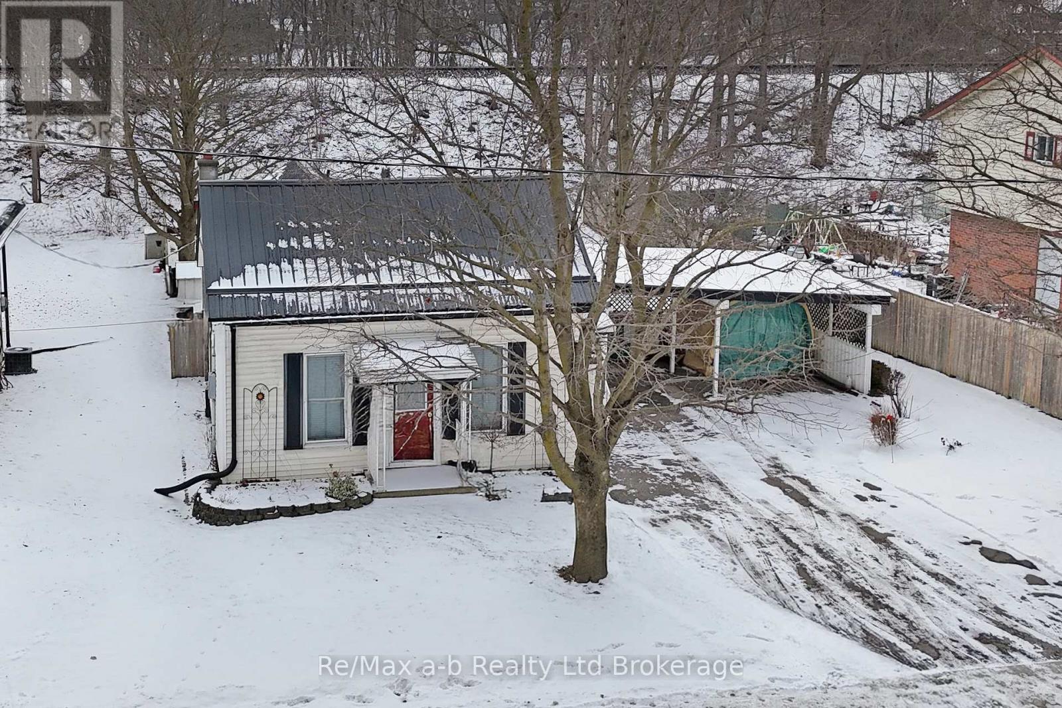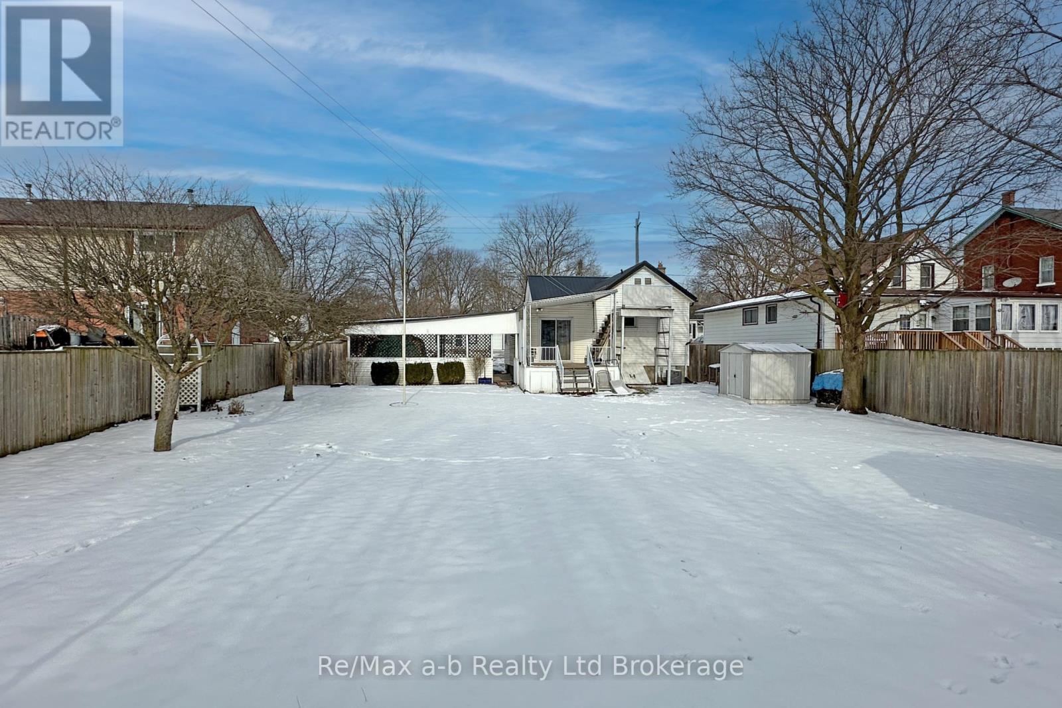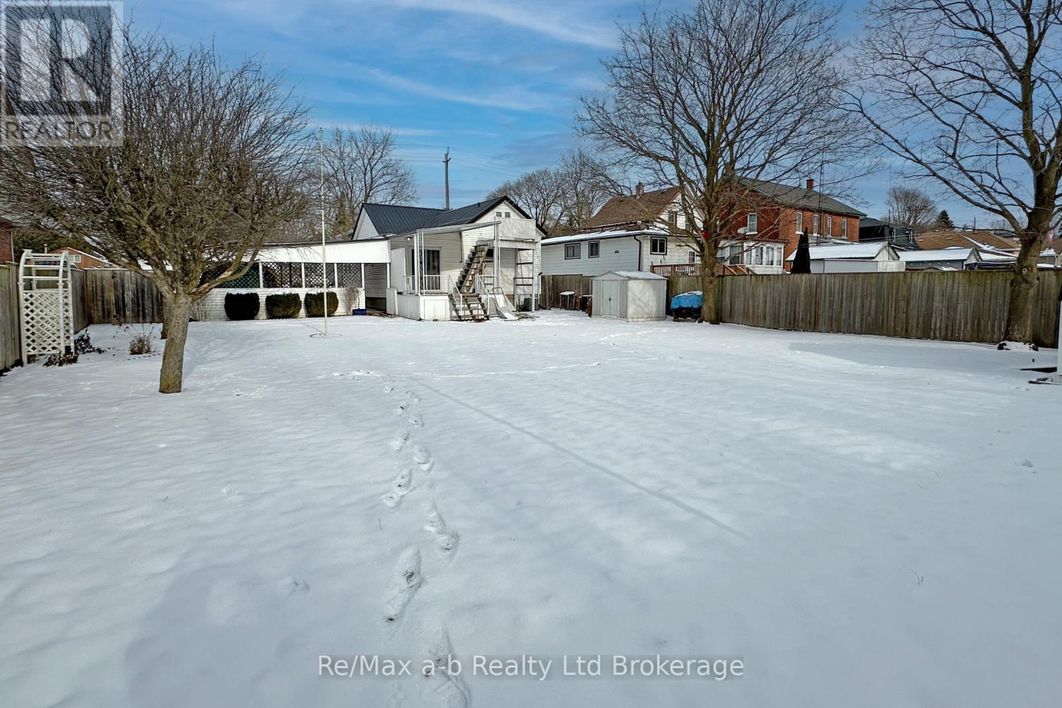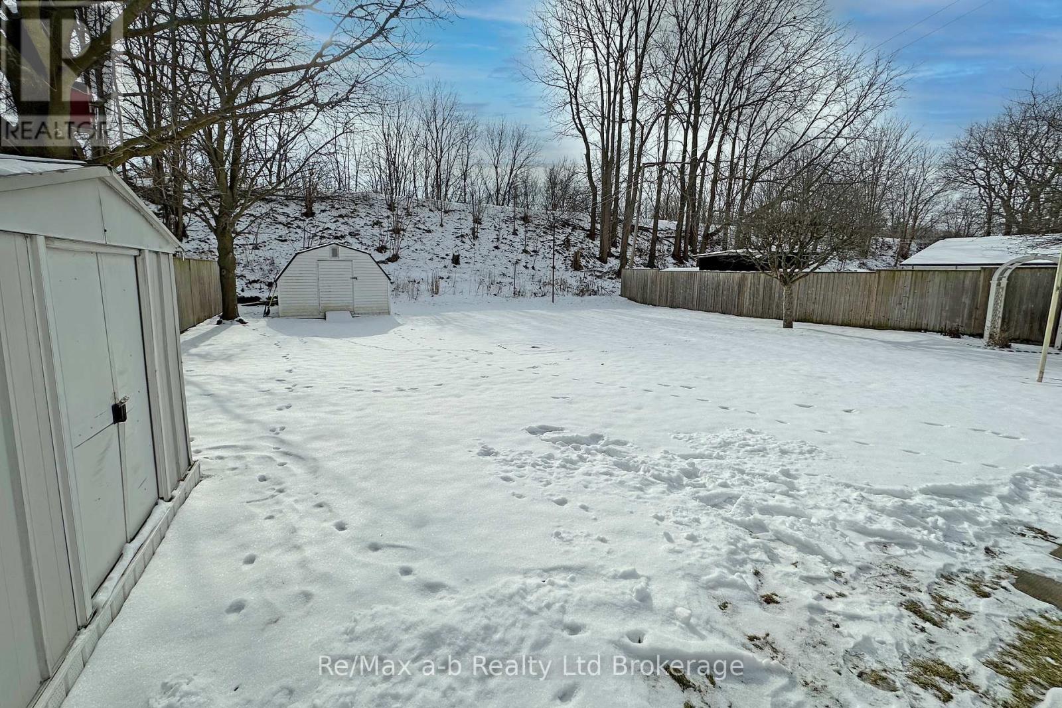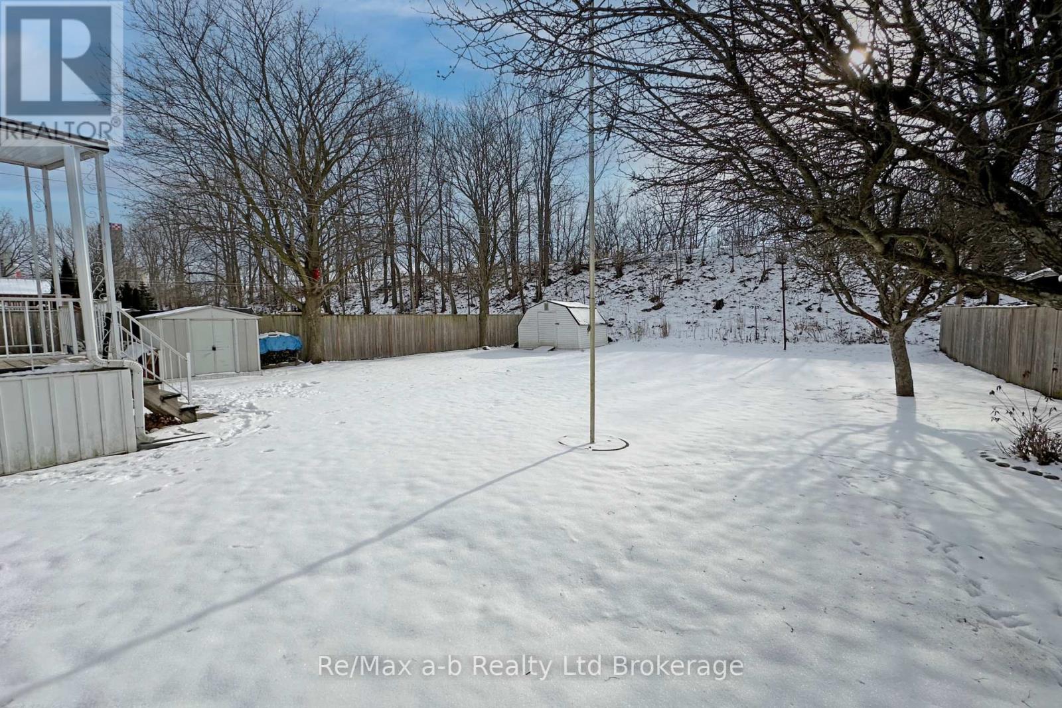326 Main Street, Woodstock (Woodstock – South), Ontario N4S 1T3 (27791494)
326 Main Street Woodstock, Ontario N4S 1T3
$345,000
Sold conditional on financing until January 21. The PERFECT starter home. This 2 bedroom bungalow has been lovingly maintained by the same family for 71 years. The large kitchen features oak cupboards with plenty of storage space and counter space with room to spare for your kitchen table. Laundry is in kitchen closet. The living room has been updated with a gas fireplace. Washroom is a 3 piece with standup shower. Covered deck off kitchen with stairs that lead up to the external attic entry that offers so much storage. Home offers a beautiful oversize yard and is fenced on three sides and could easily by finished at the rear. basement can be accessed by indoor or outdoor stairs. Carport has parking for 2 plus another two spots in the drive. All appliances are included. So hard to find a quality home in this price range so book your showing today! (id:51914)
Property Details
| MLS® Number | X11918658 |
| Property Type | Single Family |
| Community Name | Woodstock - South |
| EquipmentType | Water Heater - Gas |
| Features | Flat Site |
| ParkingSpaceTotal | 4 |
| RentalEquipmentType | Water Heater - Gas |
| Structure | Deck, Porch, Shed |
Building
| BathroomTotal | 1 |
| BedroomsAboveGround | 2 |
| BedroomsTotal | 2 |
| Amenities | Fireplace(s) |
| Appliances | Water Heater, Water Meter, Dryer, Freezer, Refrigerator, Stove, Washer, Window Coverings |
| ArchitecturalStyle | Bungalow |
| BasementDevelopment | Unfinished |
| BasementFeatures | Walk-up |
| BasementType | N/a (unfinished) |
| ConstructionStyleAttachment | Detached |
| CoolingType | Central Air Conditioning |
| ExteriorFinish | Aluminum Siding |
| FireProtection | Smoke Detectors |
| FireplacePresent | Yes |
| FireplaceTotal | 1 |
| FoundationType | Poured Concrete |
| HeatingFuel | Natural Gas |
| HeatingType | Forced Air |
| StoriesTotal | 1 |
| SizeInterior | 699.9943 - 1099.9909 Sqft |
| Type | House |
| UtilityWater | Municipal Water |
Parking
| Carport |
Land
| Acreage | No |
| LandscapeFeatures | Landscaped |
| Sewer | Sanitary Sewer |
| SizeDepth | 116 Ft |
| SizeFrontage | 66 Ft ,2 In |
| SizeIrregular | 66.2 X 116 Ft |
| SizeTotalText | 66.2 X 116 Ft|under 1/2 Acre |
| ZoningDescription | R2 |
Rooms
| Level | Type | Length | Width | Dimensions |
|---|---|---|---|---|
| Ground Level | Kitchen | 5.26 m | 3.53 m | 5.26 m x 3.53 m |
| Ground Level | Living Room | 5.23 m | 3.89 m | 5.23 m x 3.89 m |
| Ground Level | Bedroom | 3.68 m | 2.77 m | 3.68 m x 2.77 m |
| Ground Level | Bedroom 2 | 4.45 m | 2.44 m | 4.45 m x 2.44 m |
| Ground Level | Bathroom | 2.67 m | 1.47 m | 2.67 m x 1.47 m |
Utilities
| Cable | Installed |
| Sewer | Installed |



