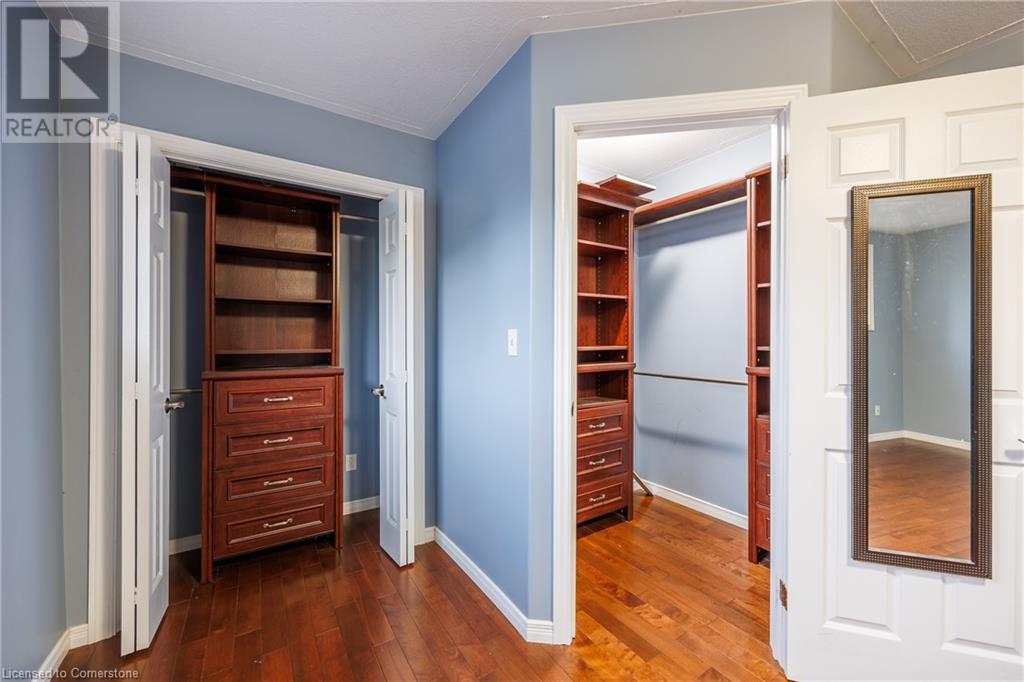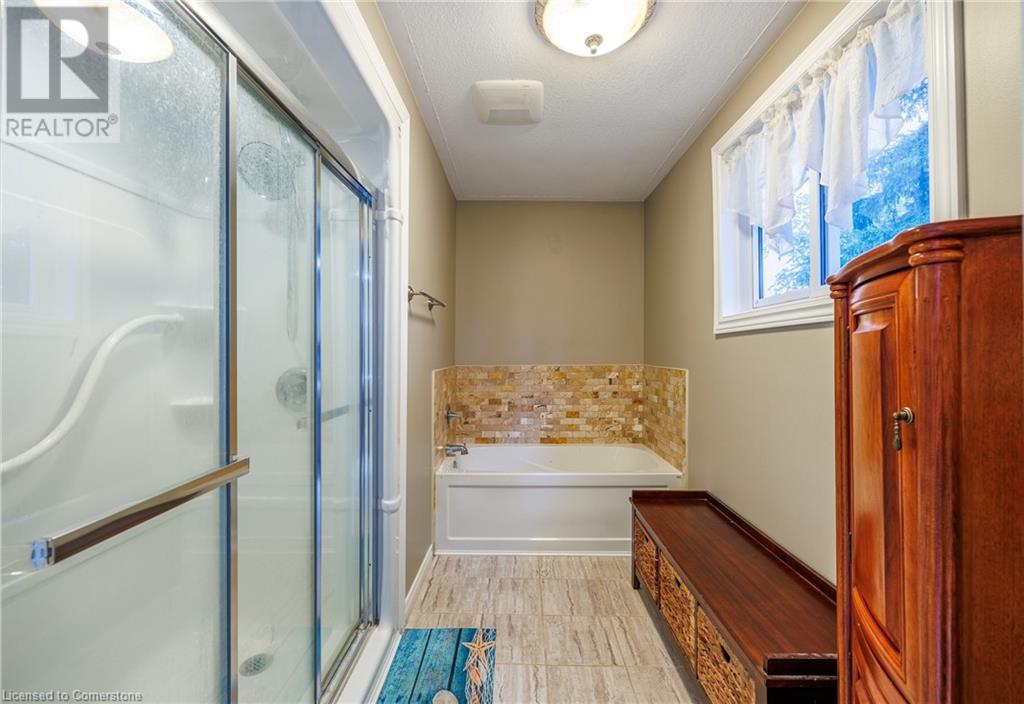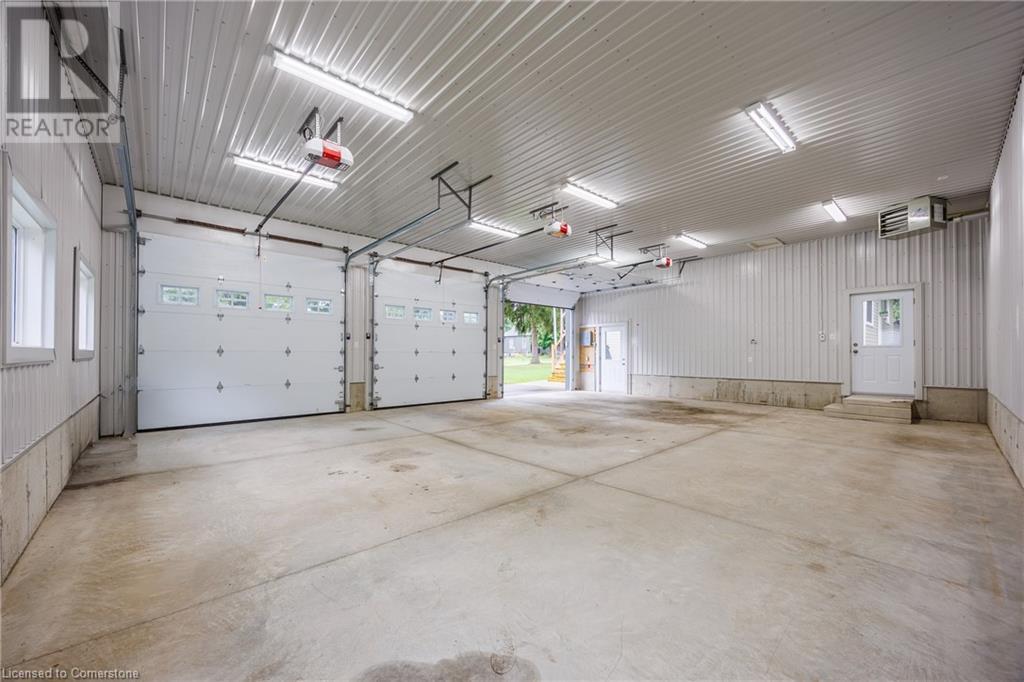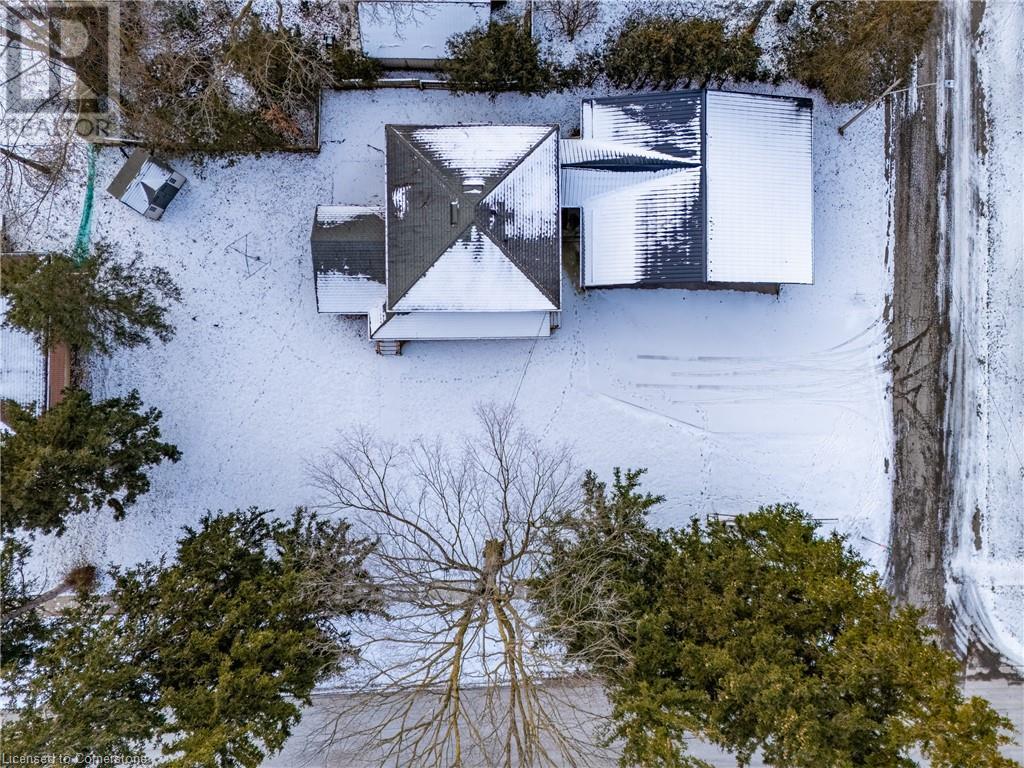3 Bedroom
2 Bathroom
1600 sqft
2 Level
Central Air Conditioning
Forced Air
$899,900
Welcome to this charming 4-bedroom, 2-bathroom, 2-story home nestled on a spacious double corner lot! This home offers a fantastic blend of comfort, convenience, and style, featuring a large, well-equipped kitchen with ample cupboards and counter space and all appliances included, perfect for the home chef. Enjoy the ease of main-floor living with a bedroom/den that opens through patio doors to a private concrete patio, as well as a convenient main-floor laundry room, 3 piece bath, and bright living room. Upstairs, you'll find three additional bedrooms and a stunning 5-piece bath complete with a separate shower and a luxurious soaker tub. This home is carpet free with hardwood throughout the main and second story and ceramic in the kitchen and baths. The home's wrap-around covered deck is perfect for relaxing outdoors, rain or shine. The property also boasts a durable steel roof and an impressive 30X38 3-bay heated garage/shop with oversized automatic doors — ideal for hobbyists, car enthusiasts, or those in need of extra storage space. A paved laneway and an additional shed provide added convenience and storage. This home offers a perfect blend of functional space and thoughtful design, ready to meet all your needs. (id:51914)
Property Details
|
MLS® Number
|
40688836 |
|
Property Type
|
Single Family |
|
AmenitiesNearBy
|
Place Of Worship, Schools, Shopping |
|
CommunityFeatures
|
Community Centre, School Bus |
|
Features
|
Paved Driveway, Automatic Garage Door Opener |
|
ParkingSpaceTotal
|
7 |
|
Structure
|
Workshop, Shed |
Building
|
BathroomTotal
|
2 |
|
BedroomsAboveGround
|
3 |
|
BedroomsTotal
|
3 |
|
Appliances
|
Central Vacuum, Dishwasher, Dryer, Freezer, Refrigerator, Stove, Water Softener, Washer, Microwave Built-in, Window Coverings, Garage Door Opener |
|
ArchitecturalStyle
|
2 Level |
|
BasementDevelopment
|
Unfinished |
|
BasementType
|
Full (unfinished) |
|
ConstructionStyleAttachment
|
Detached |
|
CoolingType
|
Central Air Conditioning |
|
ExteriorFinish
|
Vinyl Siding |
|
FireProtection
|
Smoke Detectors |
|
Fixture
|
Ceiling Fans |
|
FoundationType
|
Stone |
|
HeatingFuel
|
Natural Gas |
|
HeatingType
|
Forced Air |
|
StoriesTotal
|
2 |
|
SizeInterior
|
1600 Sqft |
|
Type
|
House |
|
UtilityWater
|
Municipal Water |
Parking
Land
|
AccessType
|
Road Access |
|
Acreage
|
No |
|
LandAmenities
|
Place Of Worship, Schools, Shopping |
|
Sewer
|
Municipal Sewage System |
|
SizeFrontage
|
138 Ft |
|
SizeIrregular
|
0.28 |
|
SizeTotal
|
0.28 Ac|under 1/2 Acre |
|
SizeTotalText
|
0.28 Ac|under 1/2 Acre |
|
ZoningDescription
|
R1 |
Rooms
| Level |
Type |
Length |
Width |
Dimensions |
|
Second Level |
Bedroom |
|
|
11'6'' x 8'1'' |
|
Second Level |
Bedroom |
|
|
12'11'' x 8'1'' |
|
Second Level |
5pc Bathroom |
|
|
Measurements not available |
|
Second Level |
Primary Bedroom |
|
|
19'9'' x 10'4'' |
|
Main Level |
Laundry Room |
|
|
8'6'' x 6'0'' |
|
Main Level |
3pc Bathroom |
|
|
Measurements not available |
|
Main Level |
Foyer |
|
|
14'8'' x 5'3'' |
|
Main Level |
Living Room |
|
|
15'8'' x 15'0'' |
|
Main Level |
Dinette |
|
|
10'4'' x 8'5'' |
|
Main Level |
Kitchen |
|
|
13'7'' x 10'4'' |
Utilities
|
Cable
|
Available |
|
Electricity
|
Available |
|
Natural Gas
|
Available |
https://www.realtor.ca/real-estate/27785541/7-centre-street-norwich




































