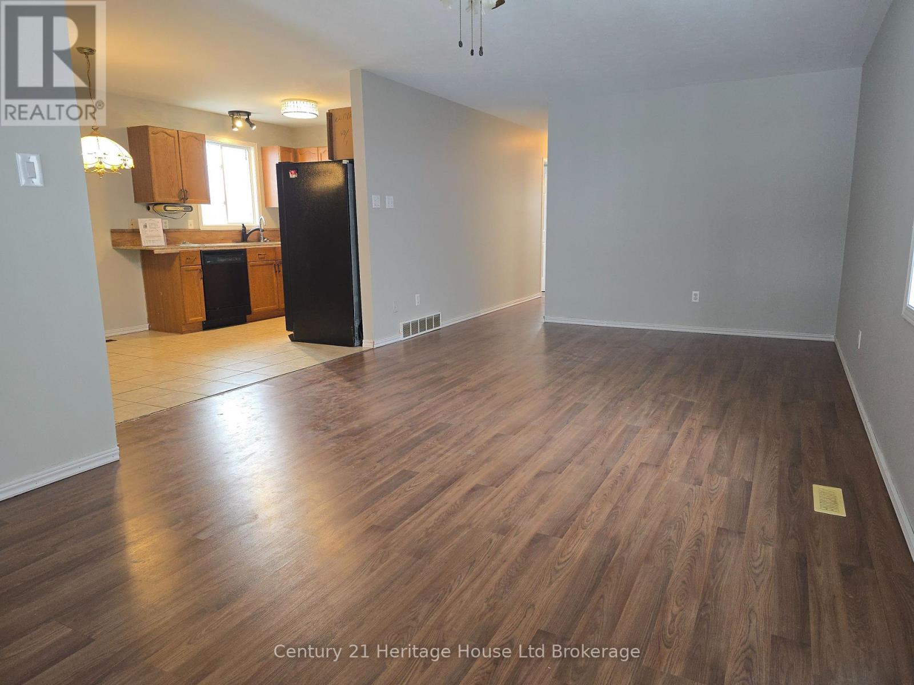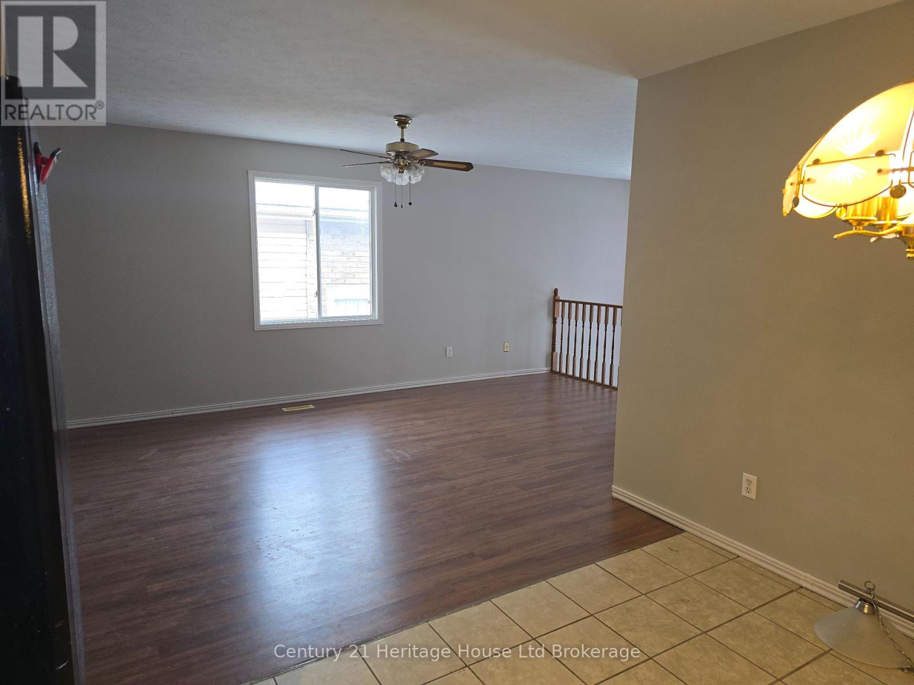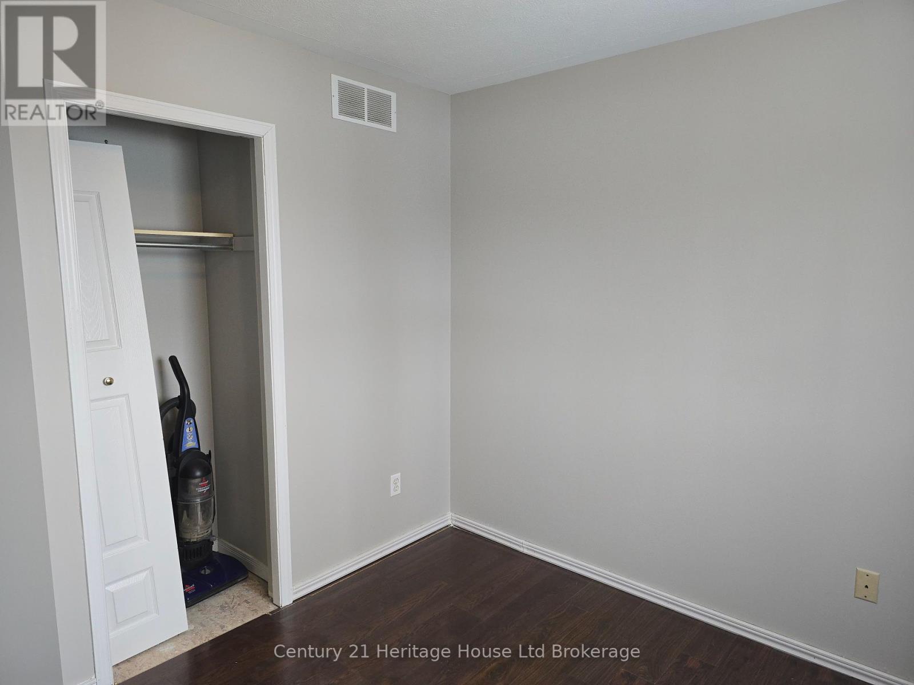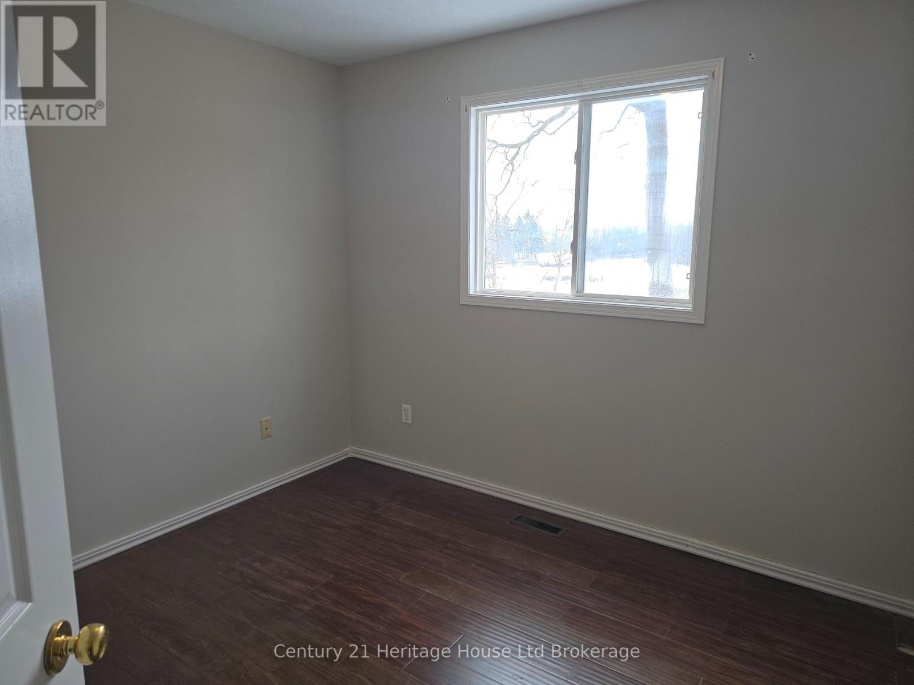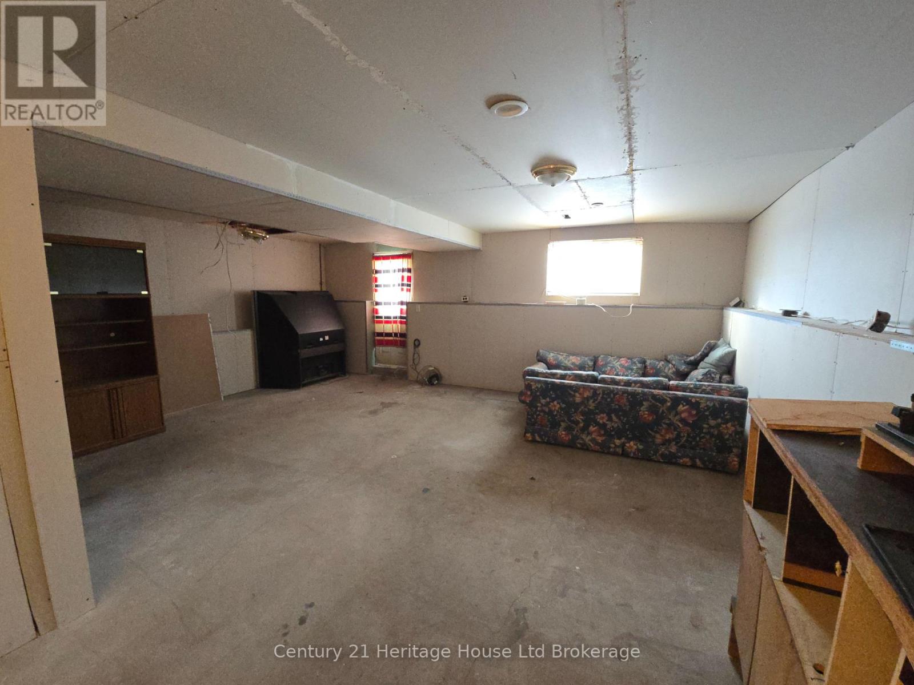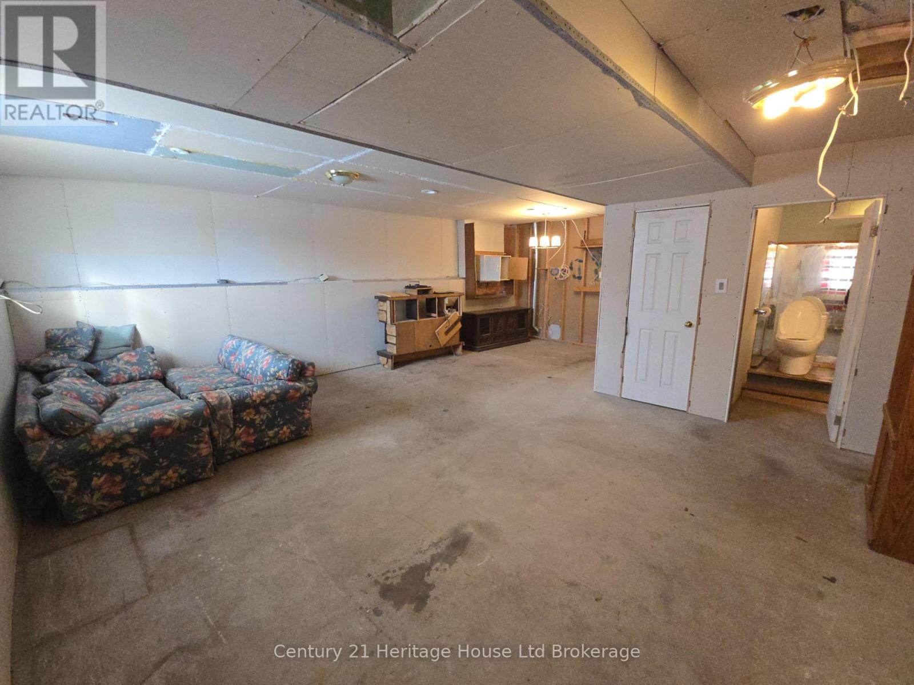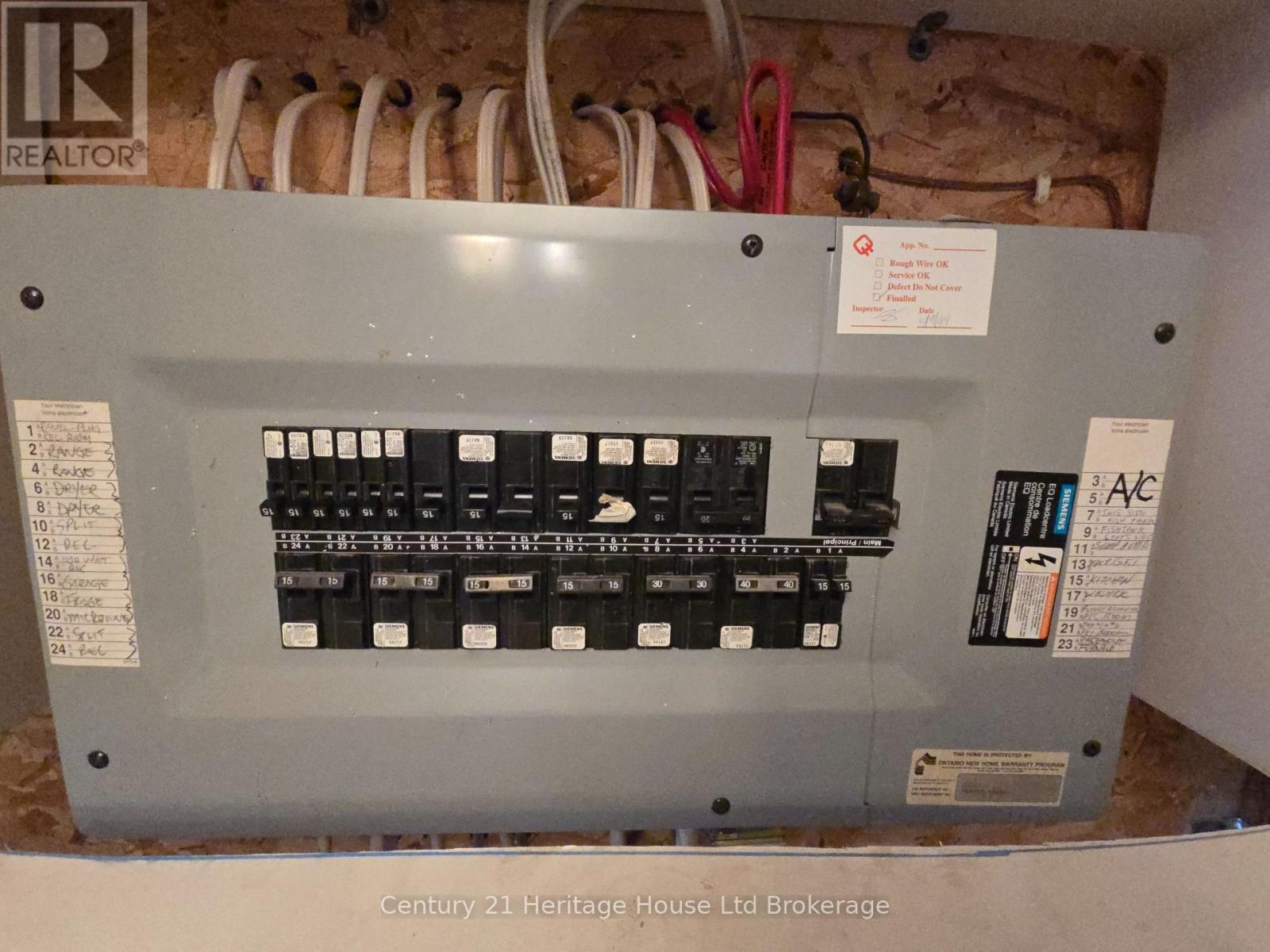84 Tom Black Boulevard, Woodstock (Woodstock – South), Ontario N4S 8Z1 (27769132)
84 Tom Black Boulevard Woodstock, Ontario N4S 8Z1
3 Bedroom
2 Bathroom
Raised Bungalow
Central Air Conditioning
Forced Air
$559,999
Welcome to 84 Tom Black Blvd Woodstock This Home is tucked away on a quite street. Backing onto Richardson Park known for it tennis courts and large playground with grass area. This location is also close to Shopping and major Highways. The original owner home features 3 Bedrooms full bath and spacious living area on the main level with a rec room and lots of potential for you to create a Rental or In-law space in the lower level of the home. There is a 2nd bath (rough in) and walk up from lower level with R2 Zoning already. Home does require work however the bones are good. Built in 1999 the home has had recent updates with Furnace, AC Newer Metal Roof (id:51914)
Property Details
| MLS® Number | X11908847 |
| Property Type | Single Family |
| Community Name | Woodstock - South |
| EquipmentType | None |
| Features | Flat Site |
| ParkingSpaceTotal | 3 |
| RentalEquipmentType | None |
| Structure | Deck |
Building
| BathroomTotal | 2 |
| BedroomsAboveGround | 3 |
| BedroomsTotal | 3 |
| Appliances | Dishwasher, Microwave, Refrigerator, Stove |
| ArchitecturalStyle | Raised Bungalow |
| BasementDevelopment | Partially Finished |
| BasementFeatures | Walk-up |
| BasementType | N/a (partially Finished) |
| ConstructionStyleAttachment | Detached |
| CoolingType | Central Air Conditioning |
| ExteriorFinish | Steel, Brick |
| FoundationType | Poured Concrete |
| HeatingFuel | Natural Gas |
| HeatingType | Forced Air |
| StoriesTotal | 1 |
| Type | House |
| UtilityWater | Municipal Water |
Parking
| Attached Garage |
Land
| AccessType | Year-round Access |
| Acreage | No |
| Sewer | Sanitary Sewer |
| SizeDepth | 112 Ft ,9 In |
| SizeFrontage | 30 Ft ,6 In |
| SizeIrregular | 30.56 X 112.79 Ft |
| SizeTotalText | 30.56 X 112.79 Ft|under 1/2 Acre |
| ZoningDescription | R2 |
Rooms
| Level | Type | Length | Width | Dimensions |
|---|---|---|---|---|
| Lower Level | Other | 7.59 m | 6.6 m | 7.59 m x 6.6 m |
| Lower Level | Recreational, Games Room | 7.26 m | 3.25 m | 7.26 m x 3.25 m |
| Lower Level | Utility Room | 4.47 m | 3.17 m | 4.47 m x 3.17 m |
| Main Level | Foyer | 3.05 m | 2.03 m | 3.05 m x 2.03 m |
| Main Level | Other | 5 m | 3 m | 5 m x 3 m |
| Main Level | Living Room | 7.21 m | 3.78 m | 7.21 m x 3.78 m |
| Main Level | Bathroom | 2.9 m | 1.55 m | 2.9 m x 1.55 m |
| Main Level | Bedroom | 3.02 m | 2.82 m | 3.02 m x 2.82 m |
| Main Level | Bedroom | 4.19 m | 3.45 m | 4.19 m x 3.45 m |
| Main Level | Bedroom | 3.02 m | 2.77 m | 3.02 m x 2.77 m |










