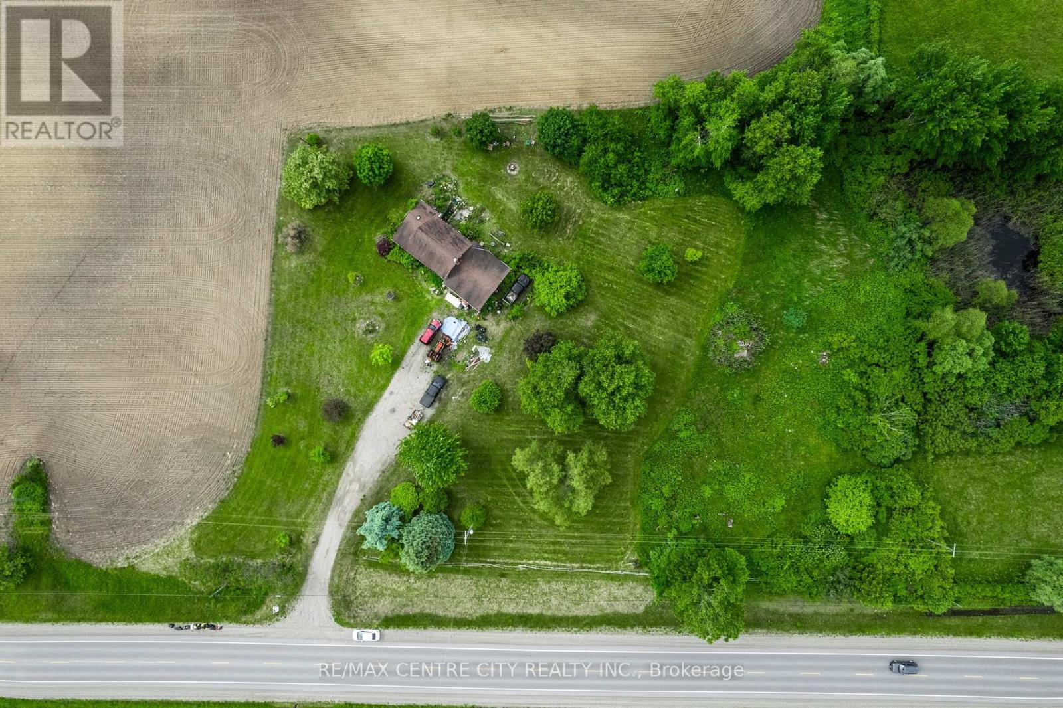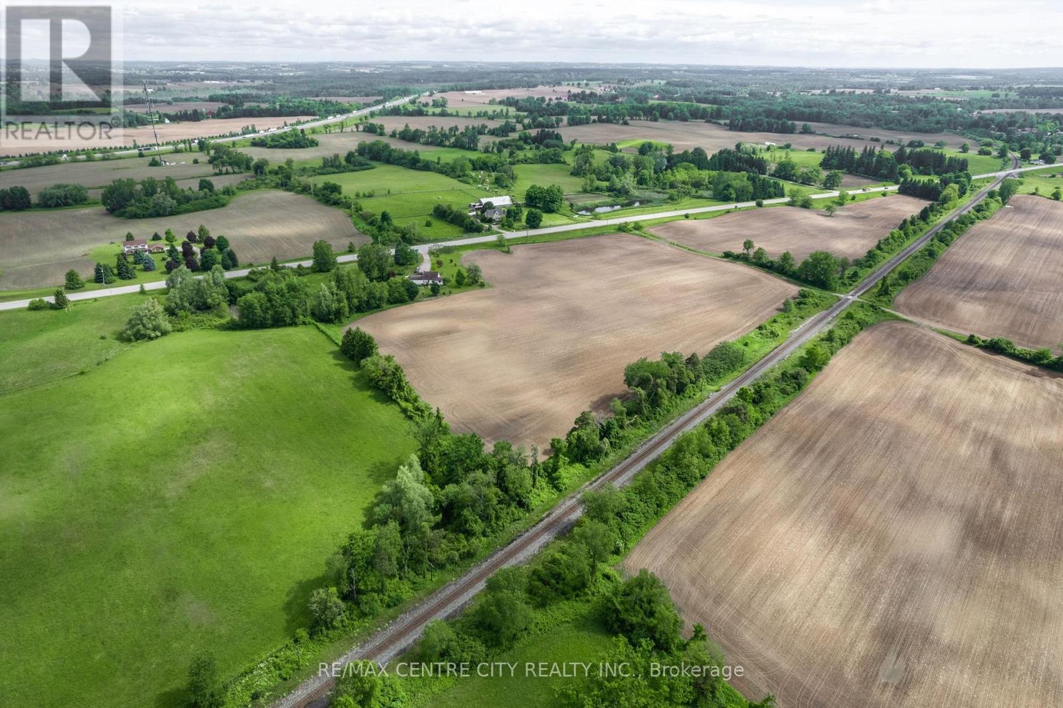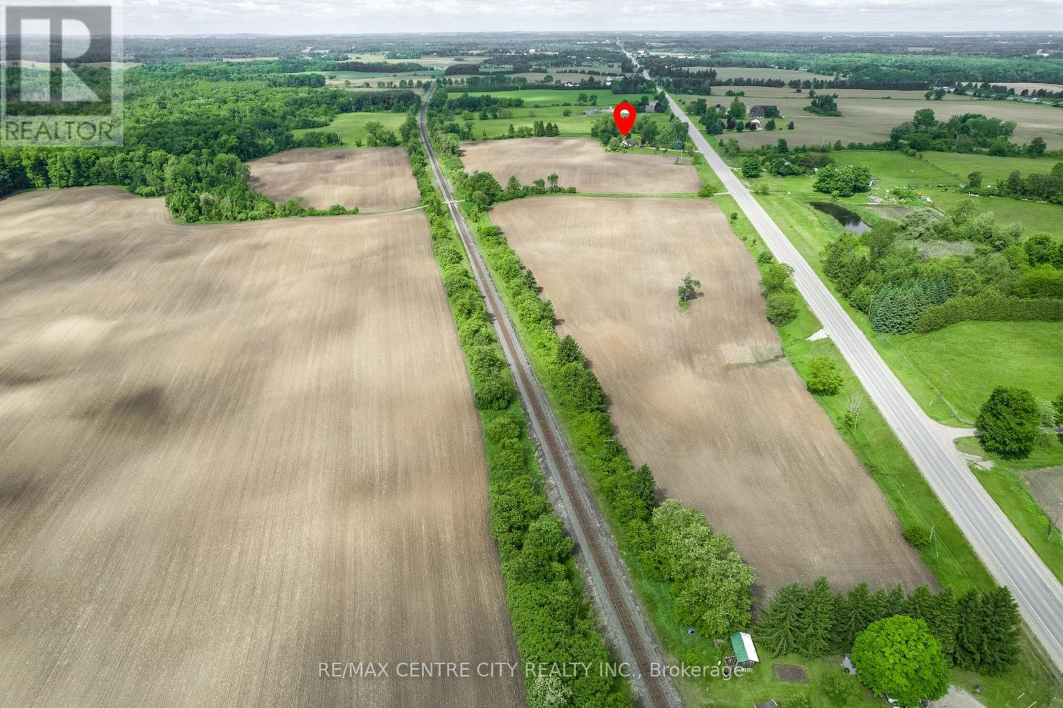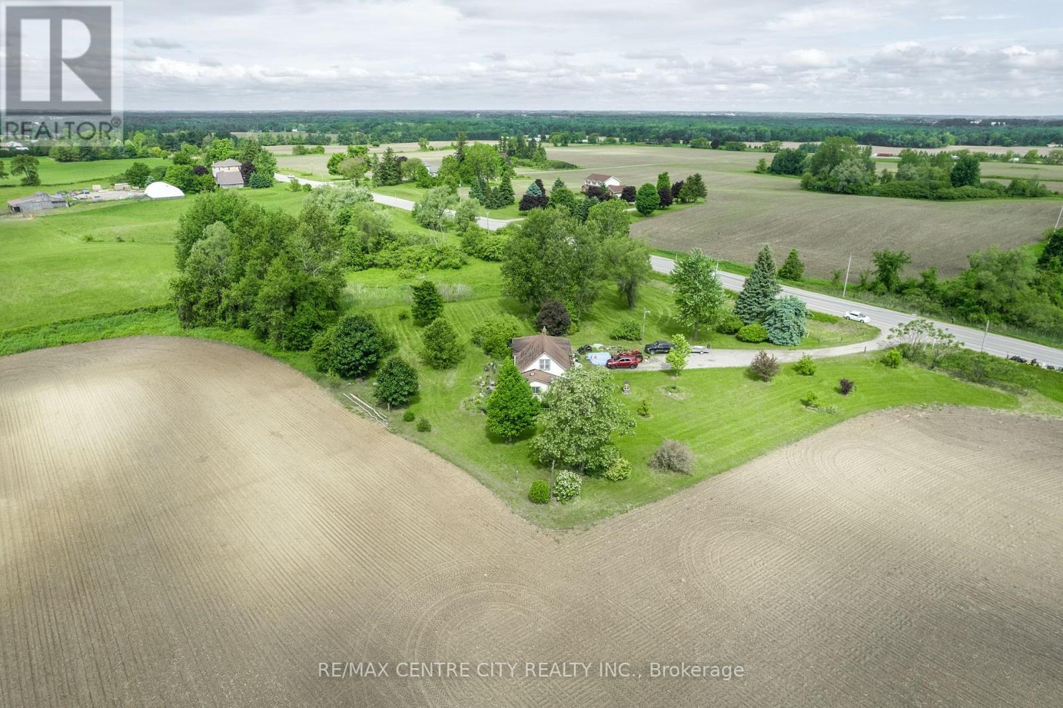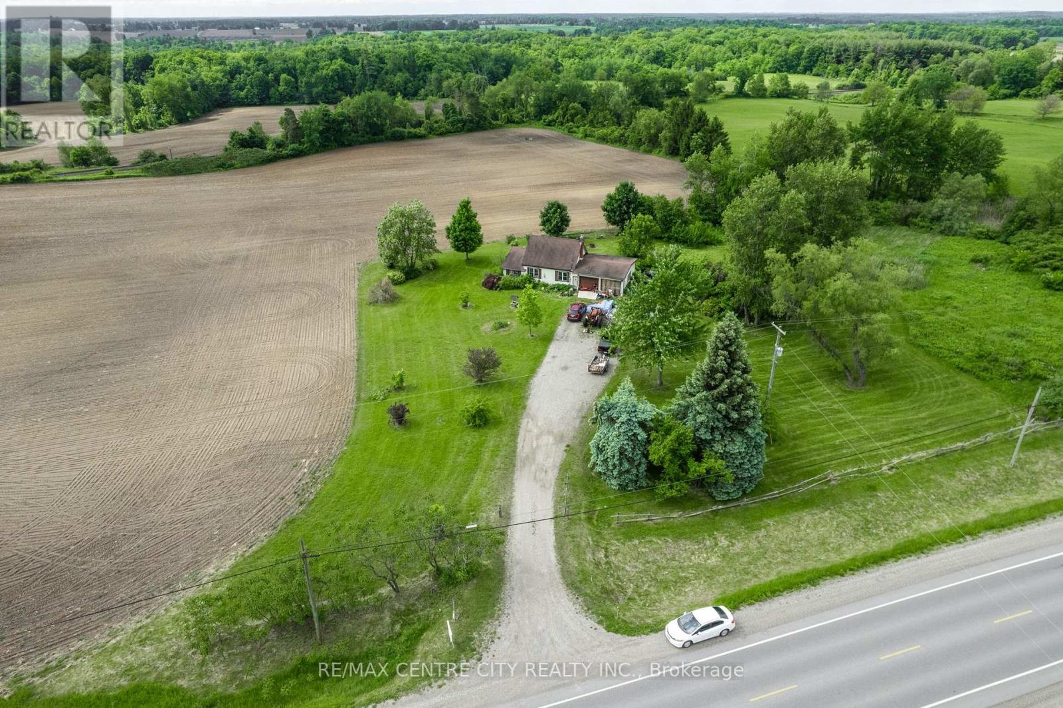806874 Oxford Road 29 Road, Blandford-Blenheim, Ontario N0J 1G0 (27762867)
806874 Oxford Road 29 Road Blandford-Blenheim, Ontario N0J 1G0
3 Bedroom
1 Bathroom
Forced Air
Acreage
$2,750,000
Welcome to the beautiful town of Drumbo. Just minutes off the 401 highway, you'll find this 119 acre property on the edge of town. Approx. 67 acres of working land, approx. 20 acres of forest and the rest beautiful rolling acres. This property is a possibility for someone looking to develop for future residential or commercial/industrial or keep the land as it is and live at the residence and rent out the workable land and simply enjoy their backyard forest. The home also features an attached double car garage/shop. 15 minutes to Woodstock, 25 minutes to KW, 45 minutes to the west side of the GTA, and 45 minutes to the east side of London. (id:51914)
Property Details
| MLS® Number | X11905286 |
| Property Type | Single Family |
| Community Name | Rural Blandford-Blenheim |
| EquipmentType | Water Heater |
| Features | Wooded Area, Country Residential |
| ParkingSpaceTotal | 12 |
| RentalEquipmentType | Water Heater |
Building
| BathroomTotal | 1 |
| BedroomsAboveGround | 3 |
| BedroomsTotal | 3 |
| BasementDevelopment | Unfinished |
| BasementType | Full (unfinished) |
| ExteriorFinish | Vinyl Siding |
| FoundationType | Block |
| HeatingFuel | Natural Gas |
| HeatingType | Forced Air |
| StoriesTotal | 2 |
| Type | House |
Parking
| Attached Garage |
Land
| Acreage | Yes |
| Sewer | Septic System |
| SizeDepth | 792 Ft ,7 In |
| SizeFrontage | 2087 Ft ,6 In |
| SizeIrregular | 2087.56 X 792.63 Ft ; See Realtor Remarks |
| SizeTotalText | 2087.56 X 792.63 Ft ; See Realtor Remarks|100+ Acres |
| ZoningDescription | A1 |
Rooms
| Level | Type | Length | Width | Dimensions |
|---|---|---|---|---|
| Second Level | Bedroom | 5.49 m | 3.17 m | 5.49 m x 3.17 m |
| Second Level | Bedroom | 4.7 m | 1.96 m | 4.7 m x 1.96 m |
| Main Level | Kitchen | 1.96 m | 6.53 m | 1.96 m x 6.53 m |
| Main Level | Bathroom | 2.13 m | 1.42 m | 2.13 m x 1.42 m |
| Main Level | Living Room | 4.11 m | 3.51 m | 4.11 m x 3.51 m |
| Main Level | Dining Room | 2.9 m | 3 m | 2.9 m x 3 m |
| Main Level | Bedroom | 3.2 m | 3.4 m | 3.2 m x 3.4 m |
| Main Level | Sunroom | 2.24 m | 3.2 m | 2.24 m x 3.2 m |
Utilities
| Cable | Installed |





