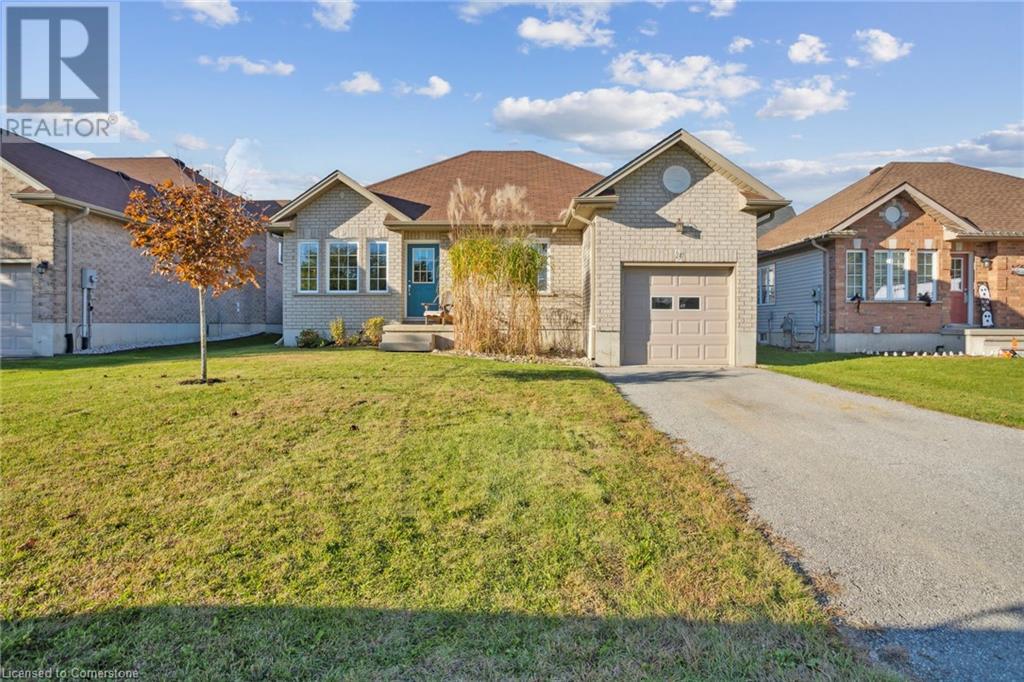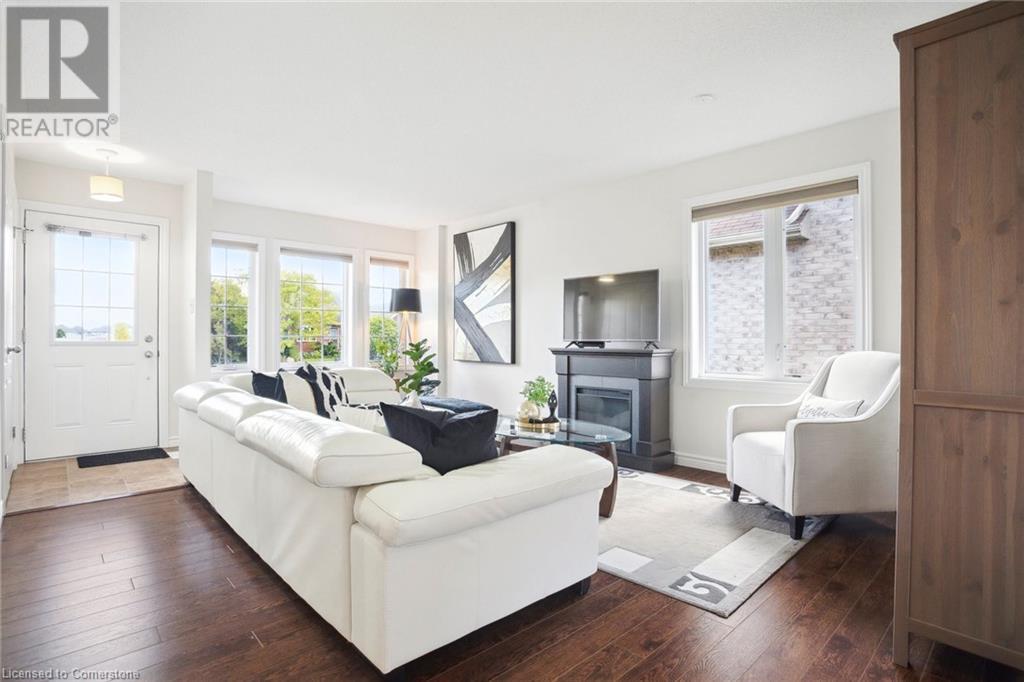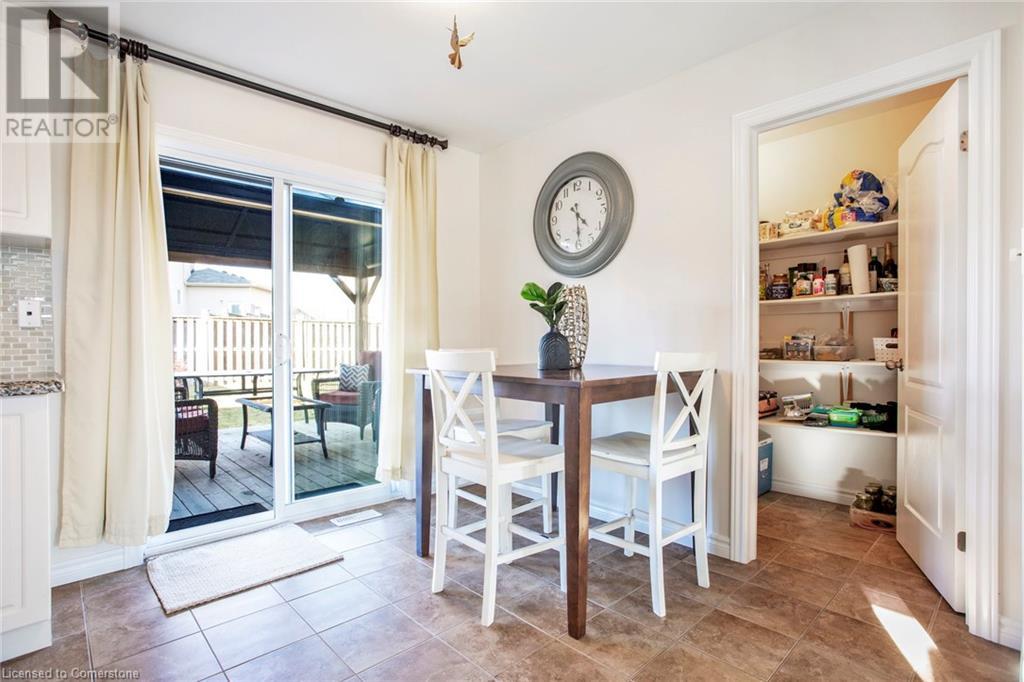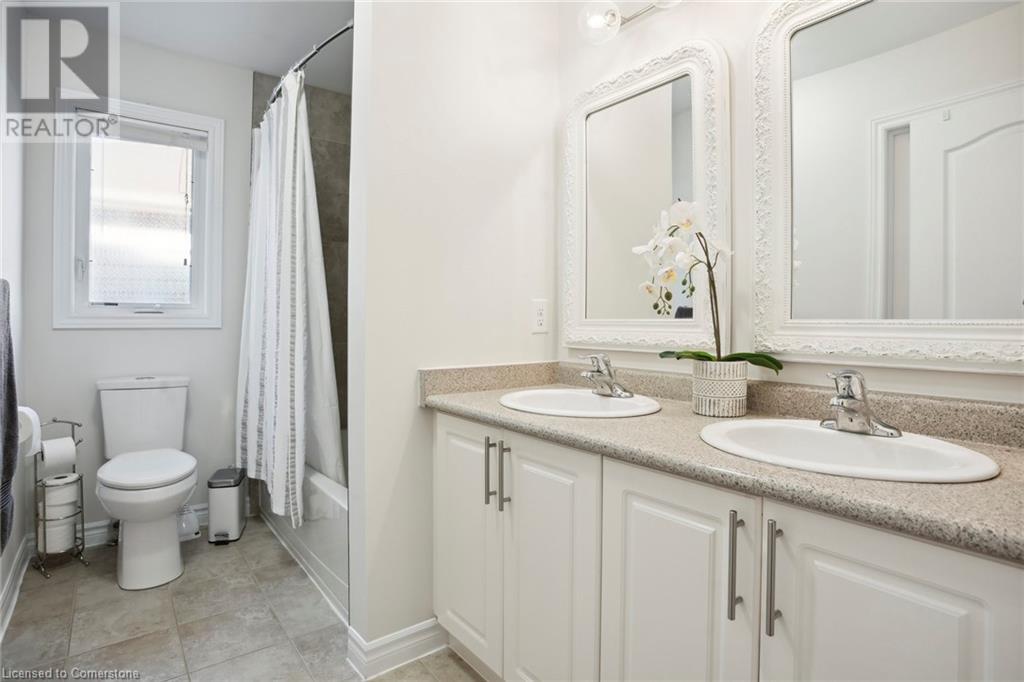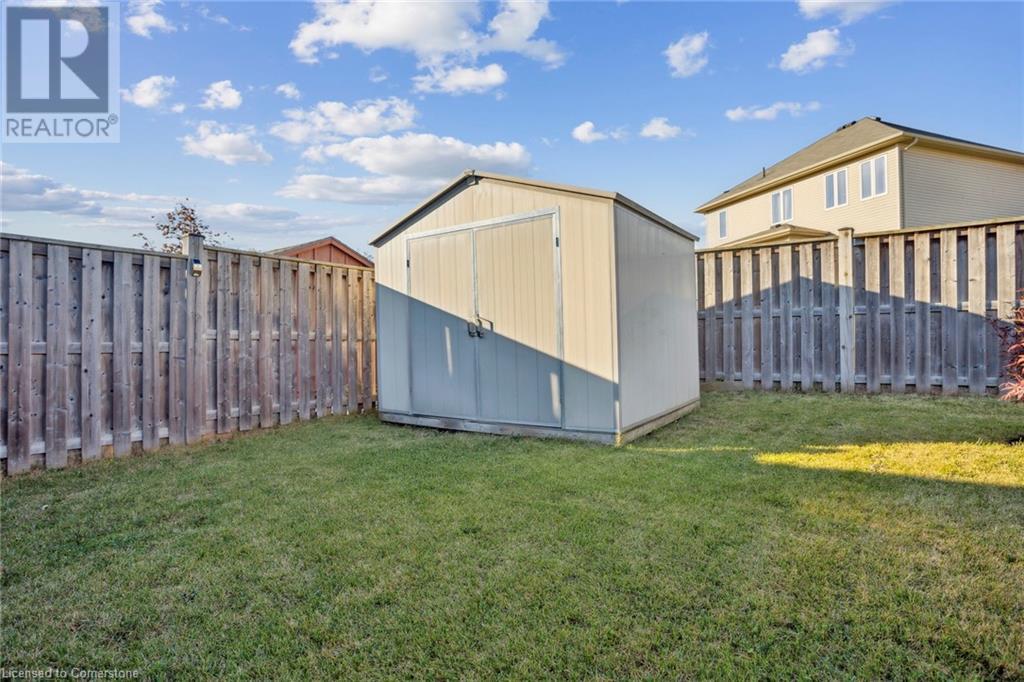2 Bedroom
1 Bathroom
2022 sqft
Bungalow
Central Air Conditioning
Forced Air
$599,900
This stunning, like-new bungalow built in 2014 is located in the serene town of Norwich, offering a perfect blend of comfort and convenience for downsizers, retirees, or first-time homebuyers. The well-designed home features a spacious living room with low-maintenance laminate flooring, leading into a bright kitchen with a dinette area. The kitchen is a chef's dream, complete with granite countertops, stainless steel appliances, a gas stove, over-the-range microwave, built-in dishwasher, and a large pantry. The ceramic-tiled floor makes cleaning a breeze, while the dinette's patio doors open to a deck, ideal for entertaining. The backyard is fully fenced, featuring a relaxing gazebo and a garden shed for additional storage.The main floor has two generously sized bedrooms, including a primary bedroom that overlooks the backyard, complete with two closets and a huge 4-piece bathroom. The second bedroom is bright and welcoming, perfect for guests or a home office. The basement, already insulated with large windows and a roughed-in 3-piece bathroom, is ready for your finishing touches to add extra living space. The oversized single-car garage and paved driveway accommodate three vehicles, offering ample parking options. Located in a peaceful neighborhood with tranquil pond views, this home is only minutes from local boutiques, the popular Norwich Deli & Bakery, and a conservation area with a dam and walking trails. Enjoy all the daily conveniences Norwich has to offer, including a pharmacy, medical center, restaurants, shops, and a grocery store. Plus, you're just a short 15-minute drive from Woodstock and Tillsonburg, making it the ideal location for a balanced lifestyle. Don’t miss the opportunity to make this charming property your own! (id:51914)
Property Details
|
MLS® Number
|
40681607 |
|
Property Type
|
Single Family |
|
AmenitiesNearBy
|
Golf Nearby, Place Of Worship, Playground, Schools, Shopping |
|
CommunicationType
|
High Speed Internet |
|
CommunityFeatures
|
Quiet Area, Community Centre, School Bus |
|
EquipmentType
|
Water Heater |
|
Features
|
Conservation/green Belt, Paved Driveway, Sump Pump, Automatic Garage Door Opener |
|
ParkingSpaceTotal
|
3 |
|
RentalEquipmentType
|
Water Heater |
|
Structure
|
Shed |
Building
|
BathroomTotal
|
1 |
|
BedroomsAboveGround
|
2 |
|
BedroomsTotal
|
2 |
|
Appliances
|
Dishwasher, Dryer, Washer, Microwave Built-in, Hood Fan, Garage Door Opener |
|
ArchitecturalStyle
|
Bungalow |
|
BasementDevelopment
|
Partially Finished |
|
BasementType
|
Full (partially Finished) |
|
ConstructionStyleAttachment
|
Detached |
|
CoolingType
|
Central Air Conditioning |
|
ExteriorFinish
|
Brick Veneer, Vinyl Siding |
|
Fixture
|
Ceiling Fans |
|
FoundationType
|
Poured Concrete |
|
HeatingFuel
|
Natural Gas |
|
HeatingType
|
Forced Air |
|
StoriesTotal
|
1 |
|
SizeInterior
|
2022 Sqft |
|
Type
|
House |
|
UtilityWater
|
Municipal Water |
Parking
Land
|
AccessType
|
Road Access, Highway Access |
|
Acreage
|
No |
|
FenceType
|
Fence |
|
LandAmenities
|
Golf Nearby, Place Of Worship, Playground, Schools, Shopping |
|
Sewer
|
Municipal Sewage System |
|
SizeDepth
|
98 Ft |
|
SizeFrontage
|
49 Ft |
|
SizeTotalText
|
Under 1/2 Acre |
|
ZoningDescription
|
R1 |
Rooms
| Level |
Type |
Length |
Width |
Dimensions |
|
Basement |
Laundry Room |
|
|
Measurements not available |
|
Main Level |
Pantry |
|
|
5'0'' x 9'4'' |
|
Main Level |
4pc Bathroom |
|
|
Measurements not available |
|
Main Level |
Primary Bedroom |
|
|
13'10'' x 12'2'' |
|
Main Level |
Bedroom |
|
|
9'10'' x 12'6'' |
|
Main Level |
Kitchen |
|
|
14'6'' x 9'4'' |
|
Main Level |
Living Room |
|
|
13'4'' x 19'6'' |
Utilities
|
Electricity
|
Available |
|
Natural Gas
|
Available |
https://www.realtor.ca/real-estate/27688856/24-pollard-street-norwich


