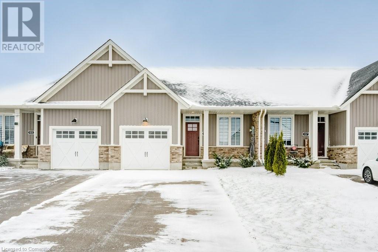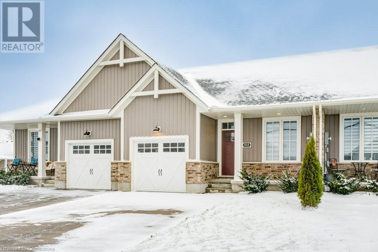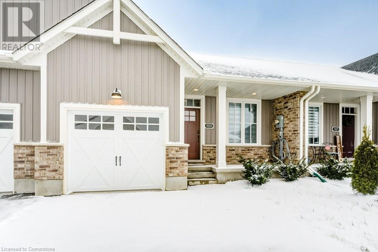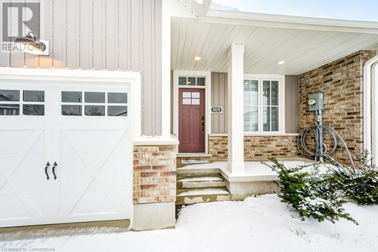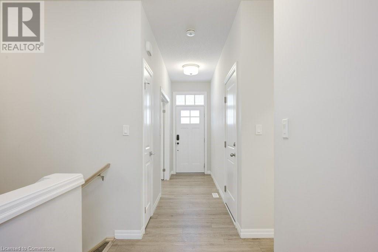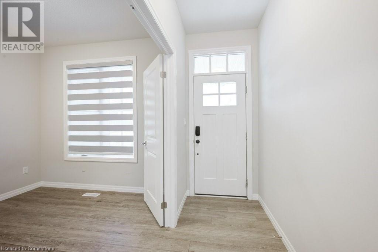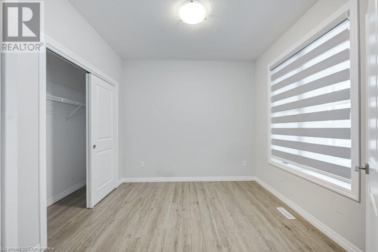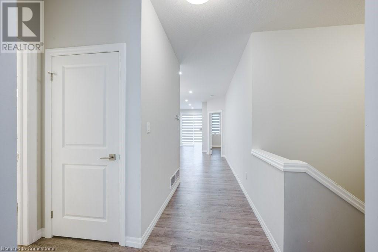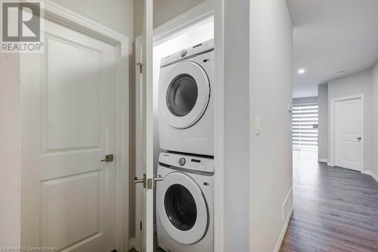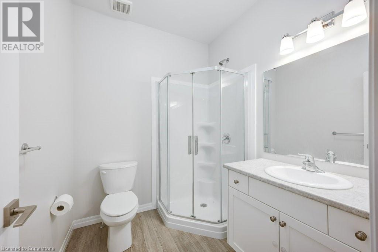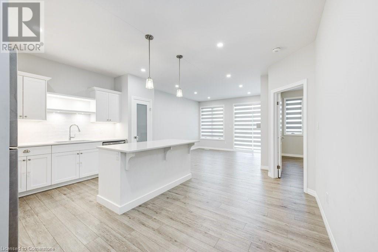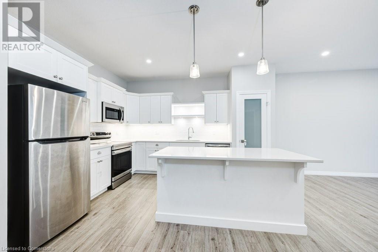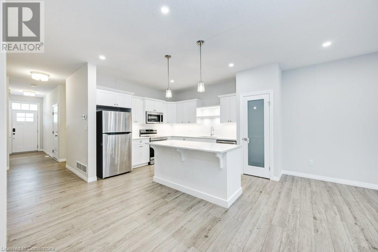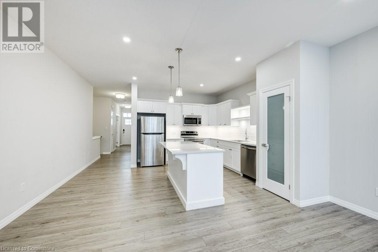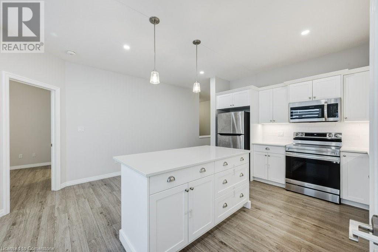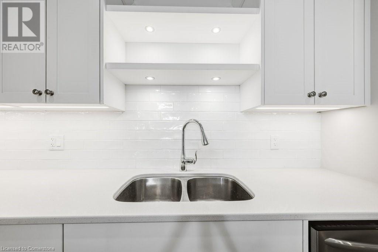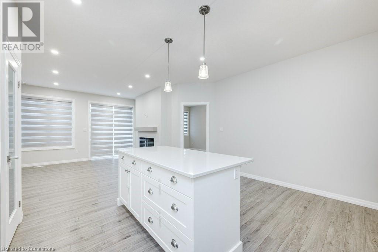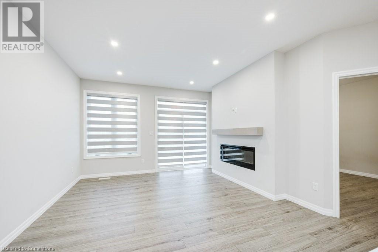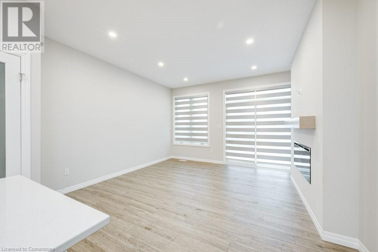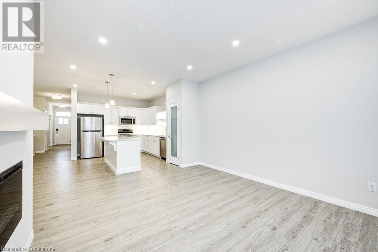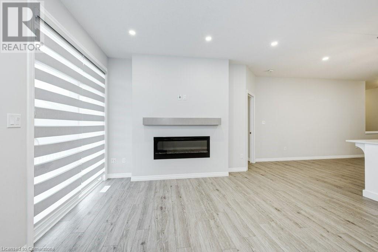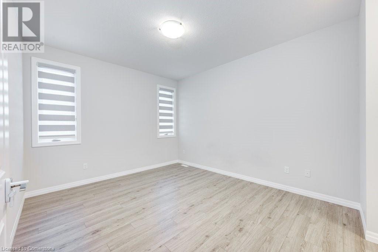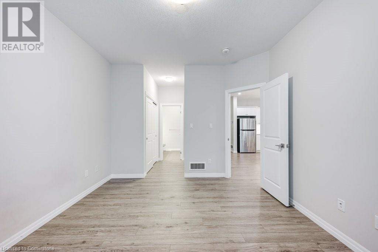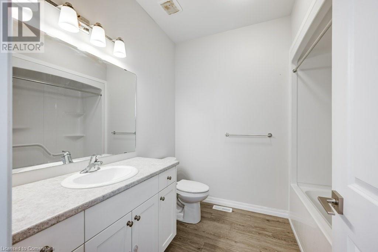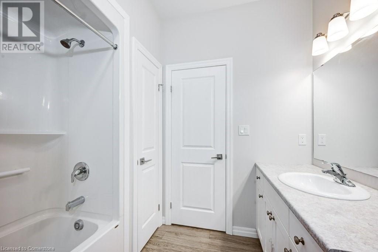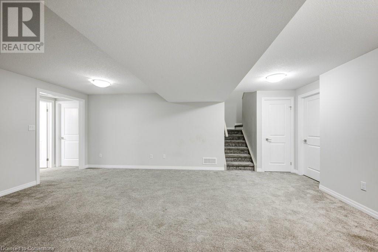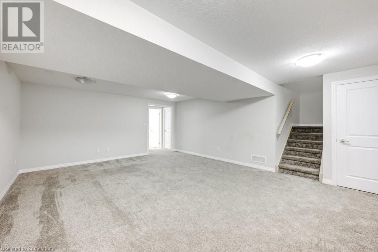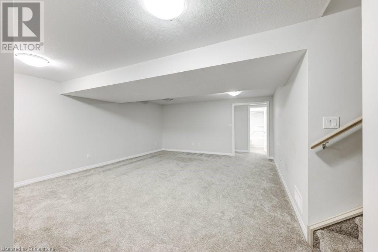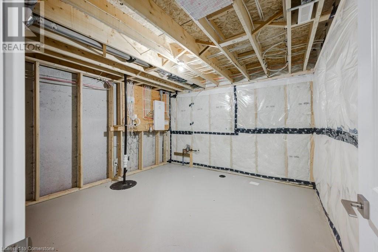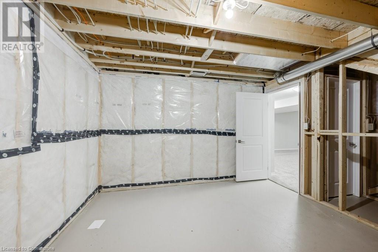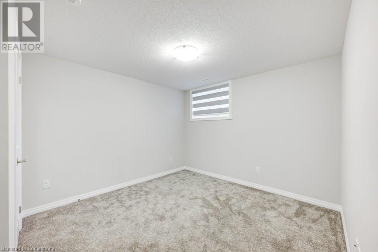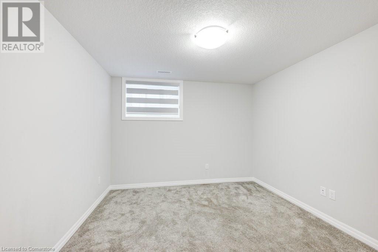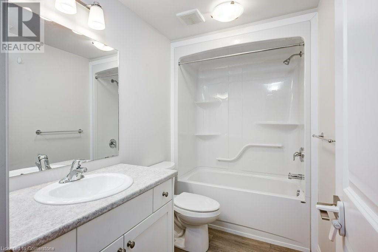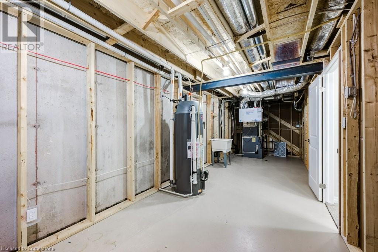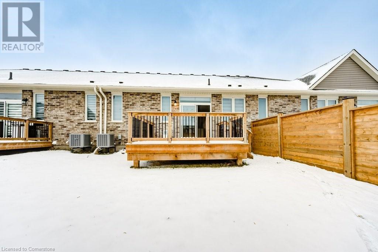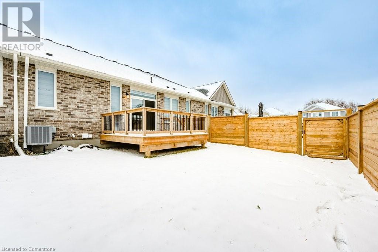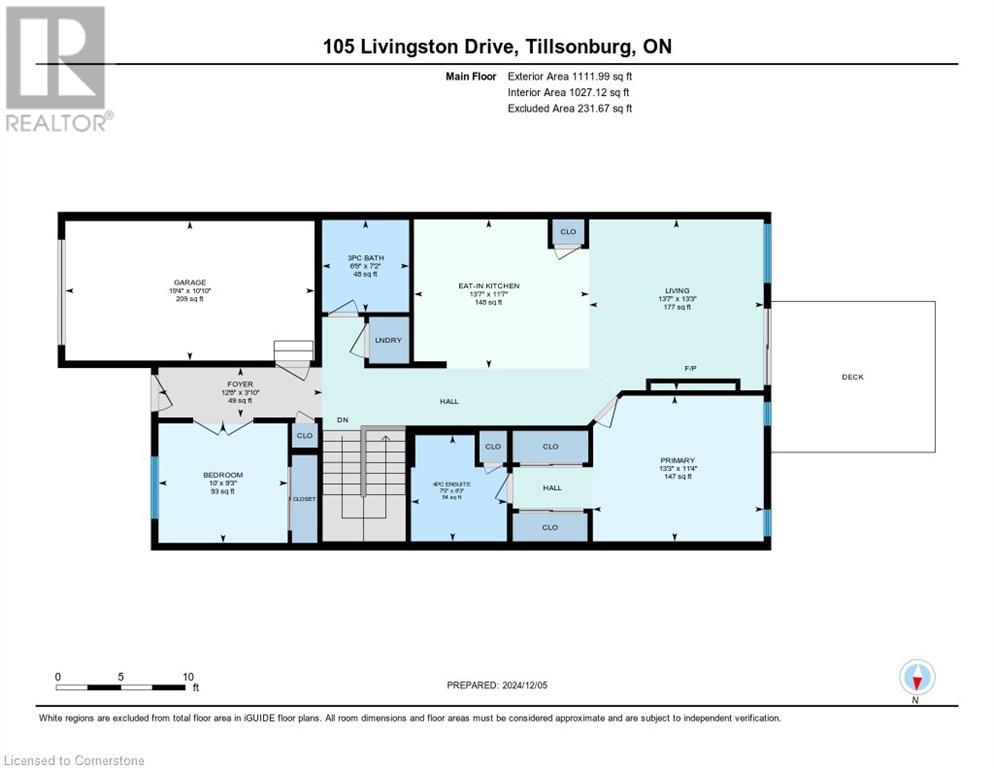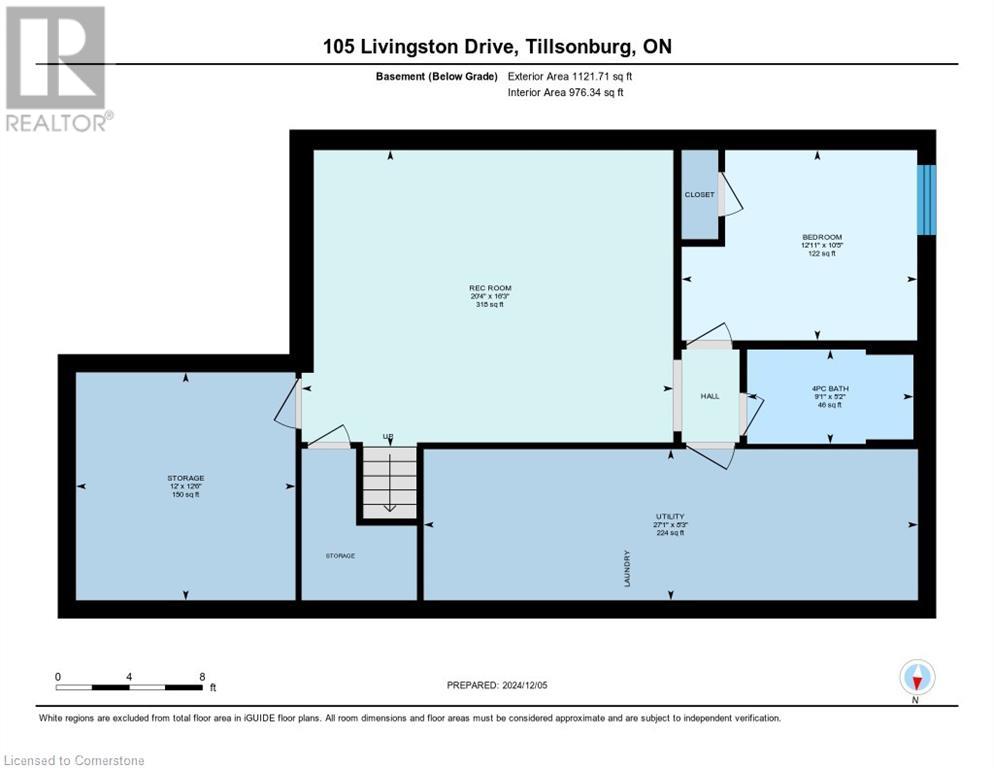3 Bedroom
3 Bathroom
1711 sqft
Bungalow
Fireplace
Central Air Conditioning
Forced Air
$599,900
Beautiful freehold townhouse located in a sought-after community. This stunning bungalow-style home offers 2 spacious bedrooms on the main floor, plus an additional bedroom in the finished basement. The open concept main floor is completely carpet free, featuring a gourmet kitchen with quartz countertops, an island with a breakfast bar, stainless steel appliances and a pantry for extra storage. The living room has pot lights and a sophisticated electric fireplace, providing the perfect space for relaxation. The primary bedroom includes a ensuite bathroom and two closets. Convenient main floor laundry adds to the ease of living. The fully finished basement is an entertainer’s dream, offering a large recreational space, a third bedroom, and a full 4-piece bathroom, along with plenty of storage options. Step outside to the beautiful deck, complete with a gas line for your BBQ, perfect for outdoor gatherings. The double-wide driveway accommodates two cars, making this home as practical as it is beautiful. (id:51914)
Property Details
|
MLS® Number
|
40684162 |
|
Property Type
|
Single Family |
|
AmenitiesNearBy
|
Golf Nearby, Hospital, Park, Playground, Schools, Shopping |
|
CommunityFeatures
|
School Bus |
|
EquipmentType
|
Water Heater |
|
Features
|
Sump Pump, Automatic Garage Door Opener |
|
ParkingSpaceTotal
|
3 |
|
RentalEquipmentType
|
Water Heater |
|
Structure
|
Porch |
Building
|
BathroomTotal
|
3 |
|
BedroomsAboveGround
|
2 |
|
BedroomsBelowGround
|
1 |
|
BedroomsTotal
|
3 |
|
Appliances
|
Dishwasher, Dryer, Refrigerator, Stove, Washer, Microwave Built-in, Window Coverings, Garage Door Opener |
|
ArchitecturalStyle
|
Bungalow |
|
BasementDevelopment
|
Finished |
|
BasementType
|
Full (finished) |
|
ConstructedDate
|
2022 |
|
ConstructionStyleAttachment
|
Attached |
|
CoolingType
|
Central Air Conditioning |
|
ExteriorFinish
|
Brick, Vinyl Siding |
|
FireplaceFuel
|
Electric |
|
FireplacePresent
|
Yes |
|
FireplaceTotal
|
1 |
|
FireplaceType
|
Other - See Remarks |
|
FoundationType
|
Poured Concrete |
|
HeatingFuel
|
Natural Gas |
|
HeatingType
|
Forced Air |
|
StoriesTotal
|
1 |
|
SizeInterior
|
1711 Sqft |
|
Type
|
Row / Townhouse |
|
UtilityWater
|
Municipal Water |
Parking
Land
|
Acreage
|
No |
|
LandAmenities
|
Golf Nearby, Hospital, Park, Playground, Schools, Shopping |
|
Sewer
|
Municipal Sewage System |
|
SizeDepth
|
105 Ft |
|
SizeFrontage
|
26 Ft |
|
SizeTotalText
|
Under 1/2 Acre |
|
ZoningDescription
|
R2 |
Rooms
| Level |
Type |
Length |
Width |
Dimensions |
|
Basement |
Recreation Room |
|
|
16'3'' x 20'4'' |
|
Basement |
Bedroom |
|
|
10'5'' x 12'11'' |
|
Basement |
4pc Bathroom |
|
|
Measurements not available |
|
Main Level |
Primary Bedroom |
|
|
11'4'' x 13'3'' |
|
Main Level |
Living Room |
|
|
13'3'' x 13'7'' |
|
Main Level |
Eat In Kitchen |
|
|
11'7'' x 13'7'' |
|
Main Level |
Bedroom |
|
|
9'3'' x 10'0'' |
|
Main Level |
Full Bathroom |
|
|
Measurements not available |
|
Main Level |
3pc Bathroom |
|
|
Measurements not available |
https://www.realtor.ca/real-estate/27724213/105-livingston-drive-tillsonburg


