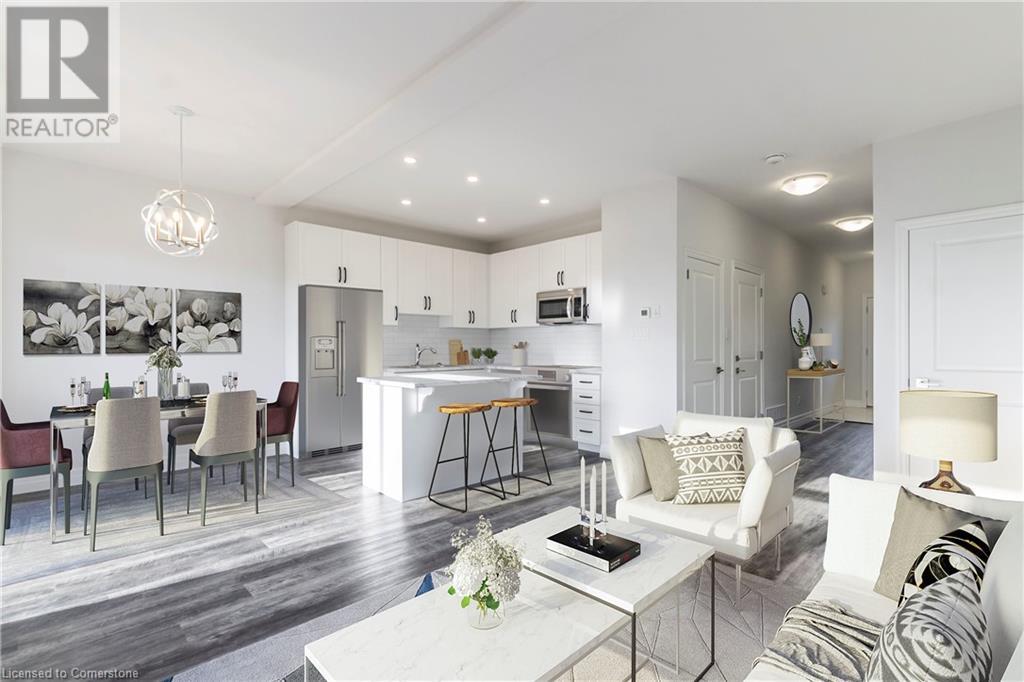849 Edinburgh Drive, Woodstock, Ontario N4S 7W2 (27717449)
849 Edinburgh Drive Woodstock, Ontario N4S 7W2
$2,400 Monthly
This ready-to-move-in townhome is a welcoming interior unit with a bright and spacious basement, nestled in the desirable North end of Woodstock. The home is designed with luxury and comfort in mind, featuring 9-foot ceilings on the main floor that add an open, airy feel to the living space. The carpet-free main floor offers quality flooring for easy maintenance and modern appeal. The kitchen is a standout with high-end cabinetry, a stylish backsplash, and ample storage space, perfect for any home chef. Equipped with central air conditioning, the home ensures year-round comfort. Additionally, the property offers convenient inside access from the garage, adding an extra layer of security and ease. This townhome is a fantastic opportunity to own a quality-built home in a lovely, family-friendly area. Don’t miss out—schedule a viewing today! (id:51914)
Property Details
| MLS® Number | 40683739 |
| Property Type | Single Family |
| Features | Automatic Garage Door Opener |
| ParkingSpaceTotal | 2 |
Building
| BathroomTotal | 3 |
| BedroomsAboveGround | 3 |
| BedroomsTotal | 3 |
| Appliances | Dishwasher, Dryer, Microwave, Refrigerator, Stove, Washer, Window Coverings, Garage Door Opener |
| ArchitecturalStyle | 2 Level |
| BasementDevelopment | Unfinished |
| BasementType | Full (unfinished) |
| ConstructionStyleAttachment | Attached |
| CoolingType | Central Air Conditioning |
| ExteriorFinish | Stone, Vinyl Siding |
| HalfBathTotal | 1 |
| HeatingFuel | Natural Gas |
| HeatingType | Forced Air |
| StoriesTotal | 2 |
| SizeInterior | 1354 Sqft |
| Type | Row / Townhouse |
| UtilityWater | Municipal Water |
Parking
| Attached Garage |
Land
| Acreage | No |
| Sewer | Municipal Sewage System |
| SizeDepth | 118 Ft |
| SizeFrontage | 26 Ft |
| SizeTotalText | Unknown |
| ZoningDescription | R3-37 |
Rooms
| Level | Type | Length | Width | Dimensions |
|---|---|---|---|---|
| Second Level | Bedroom | 10'2'' x 9'1'' | ||
| Second Level | Bedroom | 10'2'' x 10'5'' | ||
| Second Level | Primary Bedroom | 15'0'' x 11'0'' | ||
| Second Level | 4pc Bathroom | Measurements not available | ||
| Second Level | Full Bathroom | Measurements not available | ||
| Main Level | Great Room | 10'6'' x 10'4'' | ||
| Main Level | 2pc Bathroom | Measurements not available | ||
| Main Level | Kitchen | 10'3'' x 9'3'' | ||
| Main Level | Dinette | 7'7'' x 9'3'' |
https://www.realtor.ca/real-estate/27717449/849-edinburgh-drive-woodstock














