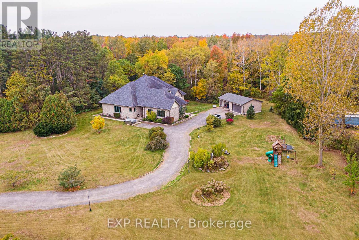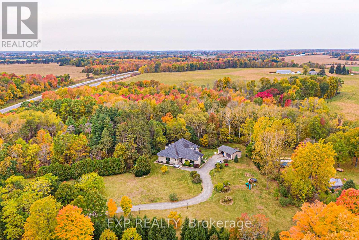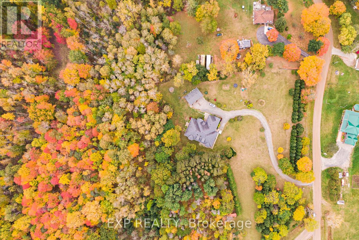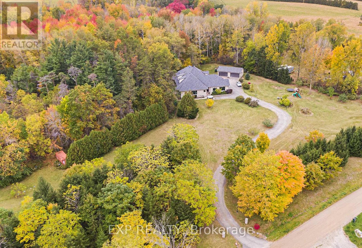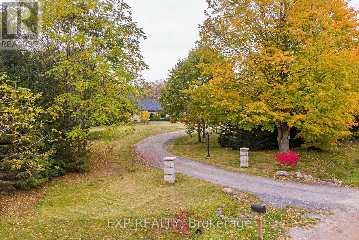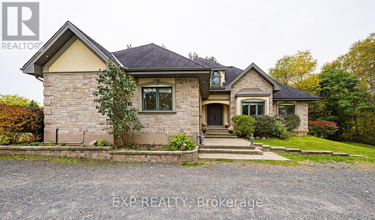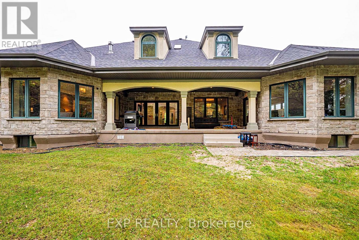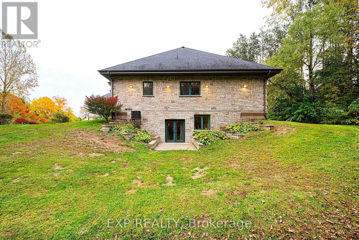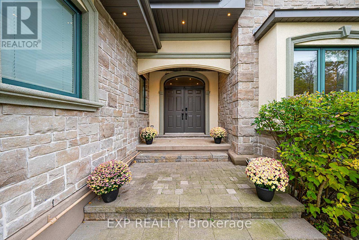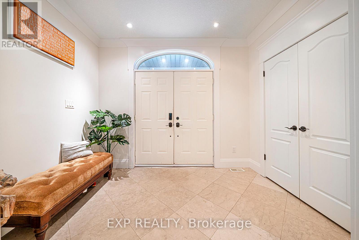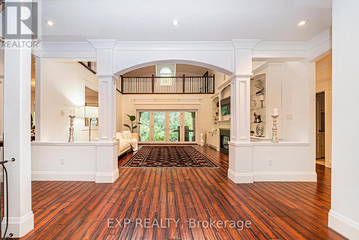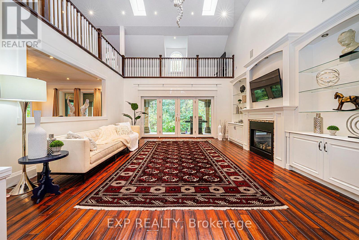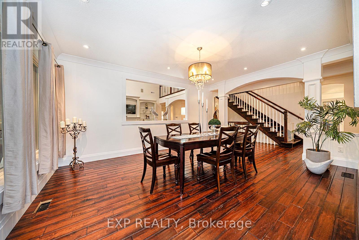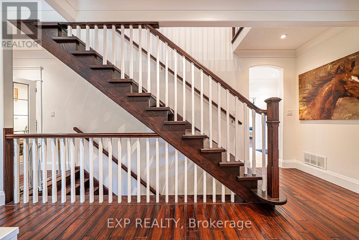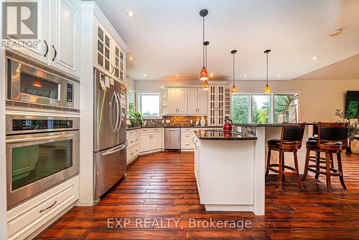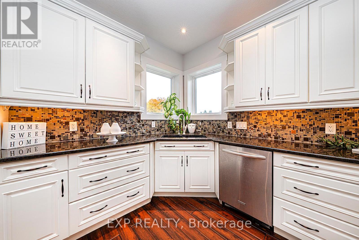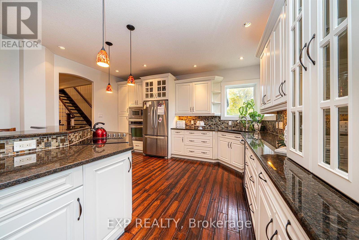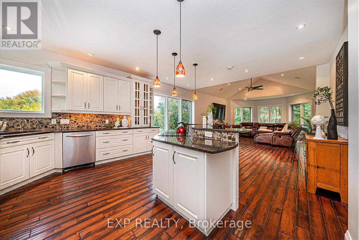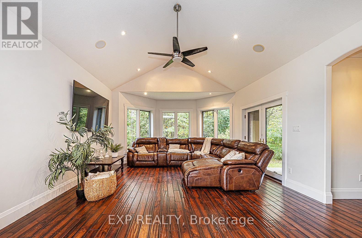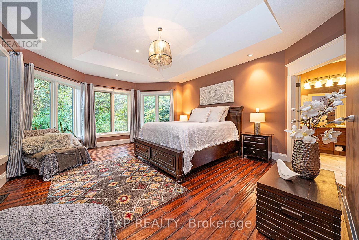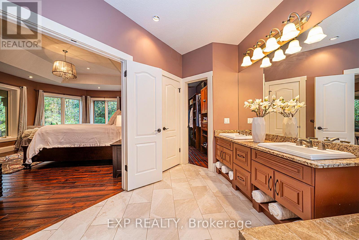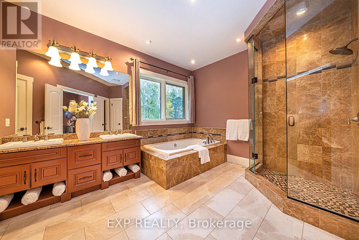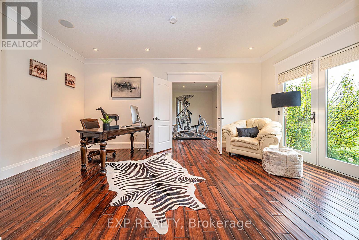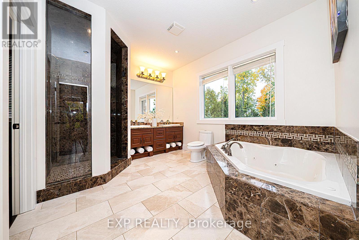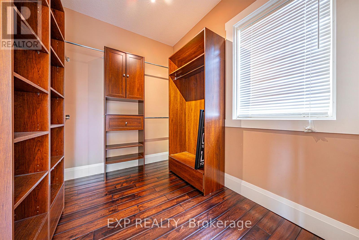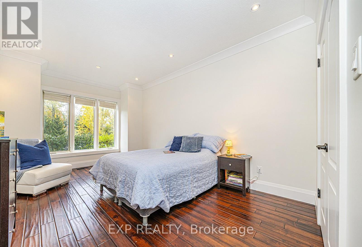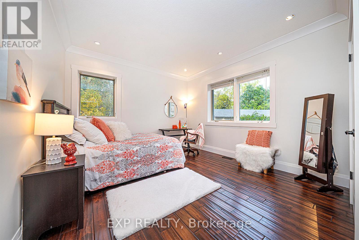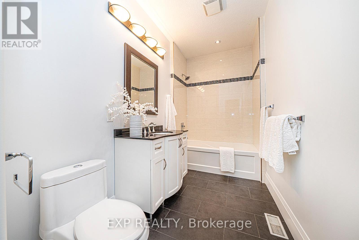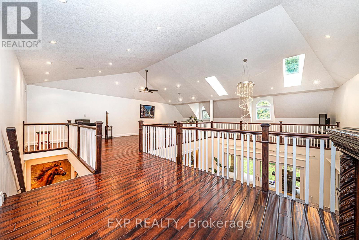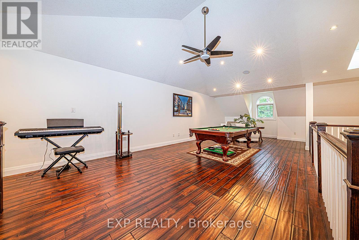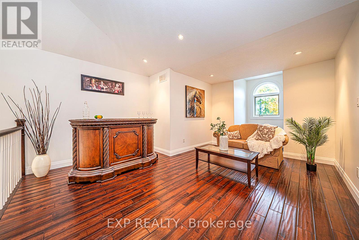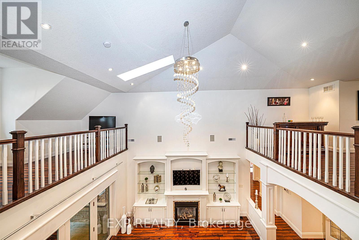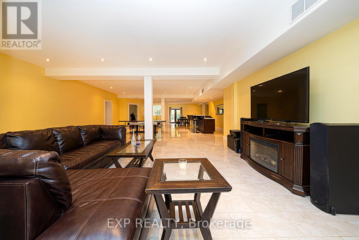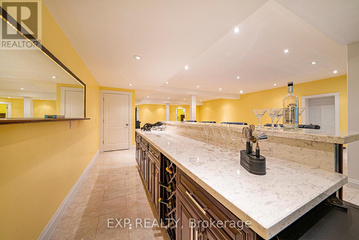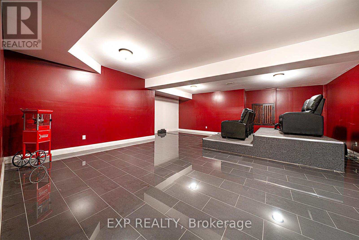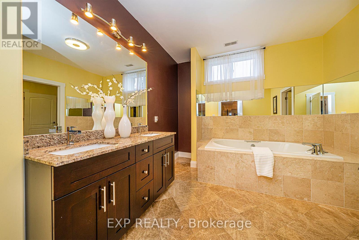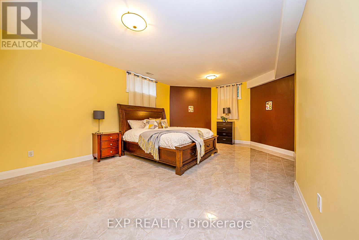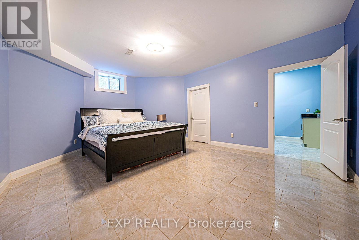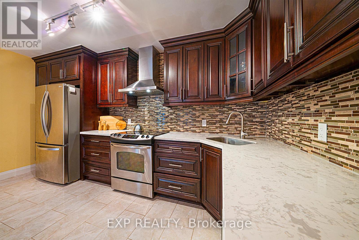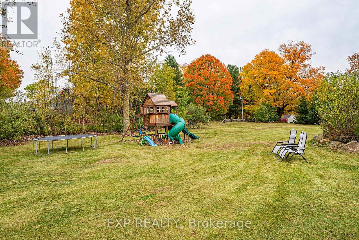21 Old Mill Road, Brant (Burford), Ontario N0J 1V0 (26771177)
21 Old Mill Road Brant, Ontario N0J 1V0
$4,088,000
Welcome To 21 Old Mill Street! Dream Home With 8,183Sqft Total Living Space Set Against The Backdrop Of 16 Sprawling Acres Estate Offering An Abundance Of Space & Endless Possibilities. Impressive Residence Boasts 6 Bedrooms, Perfect For Those Looking To Entertain, A Haven For Friends & Family. Enter This Meticulously Designed Home & You Are Greeted By A Grand Foyer That Sets The Tone For The Sheer Magnitude Of This Property. Embrace Effortless Living With An Open Concept Main Floor. Featuring A Sumptuous Primary Suite & 3 Additional Spacious Bedrooms. Ascend To The Expansive Lower Level Where You'll Find A Movie Room For Private Screenings Or Immersive Cinematic Experience. The Basement Offers A Spacious Area That Can Effortlessly Serve As A Recreational Space, Home Gym Or Entertainment Hub. Detached Multi-Car Garage Serves As More Than Just A Space For Vehicles. Its Generous Dimensions Offer Abundant Storage & Workspace For Hobbyists & Collectors. With 16 Acres At Your Disposal The Possibilities Are Endless! **** EXTRAS **** Windows ('10), Roof ('10), Fully-Furnished (Optional). (id:51914)
Property Details
| MLS® Number | X8248228 |
| Property Type | Single Family |
| Community Name | Burford |
| AmenitiesNearBy | Park, Place Of Worship, Public Transit, Schools |
| CommunityFeatures | School Bus |
| Features | Lane, Sump Pump, In-law Suite |
| ParkingSpaceTotal | 8 |
| Structure | Porch, Patio(s) |
Building
| BathroomTotal | 5 |
| BedroomsAboveGround | 4 |
| BedroomsBelowGround | 2 |
| BedroomsTotal | 6 |
| Appliances | Hot Tub, Central Vacuum, Water Heater, Dryer, Freezer, Microwave, Oven, Range, Refrigerator, Stove, Washer |
| BasementDevelopment | Finished |
| BasementFeatures | Separate Entrance |
| BasementType | N/a (finished) |
| ConstructionStyleAttachment | Detached |
| CoolingType | Central Air Conditioning |
| ExteriorFinish | Stone |
| FireplacePresent | Yes |
| FlooringType | Hardwood, Tile |
| FoundationType | Poured Concrete |
| HeatingFuel | Natural Gas |
| HeatingType | Forced Air |
| StoriesTotal | 1 |
| SizeInterior | 3499.9705 - 4999.958 Sqft |
| Type | House |
Parking
| Detached Garage |
Land
| Acreage | Yes |
| LandAmenities | Park, Place Of Worship, Public Transit, Schools |
| Sewer | Septic System |
| SizeFrontage | 909.46 M |
| SizeIrregular | 909.5 X 114.9 Acre ; 16.52 Acres - Irregular - See Schedule C |
| SizeTotalText | 909.5 X 114.9 Acre ; 16.52 Acres - Irregular - See Schedule C|10 - 24.99 Acres |
| ZoningDescription | A Os |
Rooms
| Level | Type | Length | Width | Dimensions |
|---|---|---|---|---|
| Second Level | Loft | 10.08 m | 9.05 m | 10.08 m x 9.05 m |
| Lower Level | Bedroom | 6.05 m | 4.25 m | 6.05 m x 4.25 m |
| Lower Level | Media | 6.1 m | 8.15 m | 6.1 m x 8.15 m |
| Main Level | Kitchen | 6.23 m | 5.08 m | 6.23 m x 5.08 m |
| Main Level | Living Room | 6.05 m | 5.15 m | 6.05 m x 5.15 m |
| Main Level | Dining Room | 5.28 m | 4.03 m | 5.28 m x 4.03 m |
| Main Level | Great Room | 5.23 m | 5.1 m | 5.23 m x 5.1 m |
| Main Level | Primary Bedroom | 6.05 m | 5.13 m | 6.05 m x 5.13 m |
| Main Level | Bedroom 2 | 4.18 m | 3.25 m | 4.18 m x 3.25 m |
| Main Level | Bedroom 3 | 5.15 m | 3.25 m | 5.15 m x 3.25 m |
| Main Level | Bathroom | 4.16 m | 4.13 m | 4.16 m x 4.13 m |
| Main Level | Bathroom | 4.23 m | 4.23 m | 4.23 m x 4.23 m |
Utilities
| Cable | Available |
https://www.realtor.ca/real-estate/26771177/21-old-mill-road-brant-burford-burford


