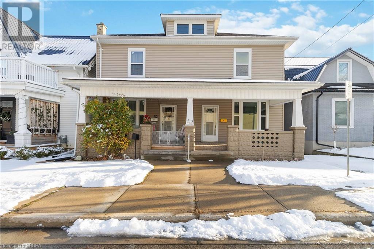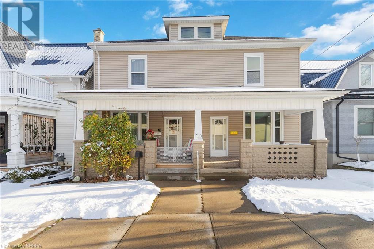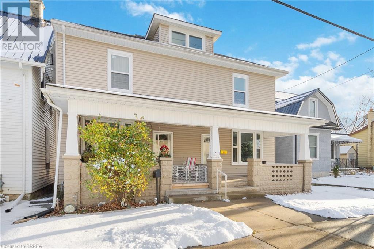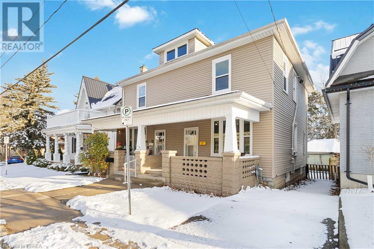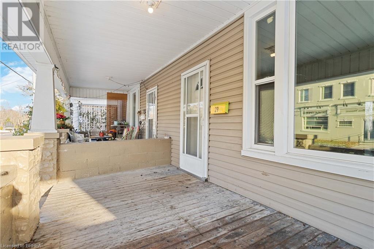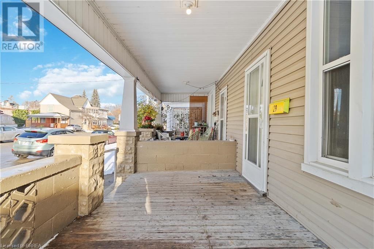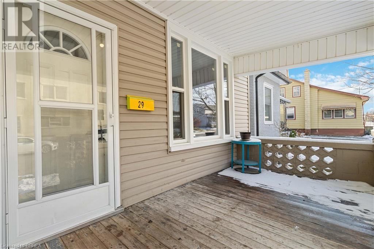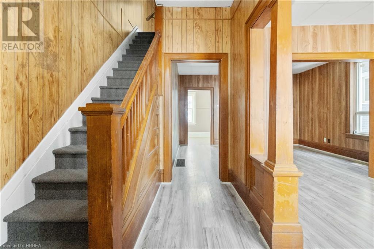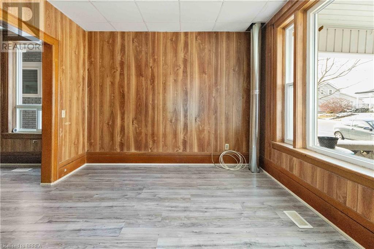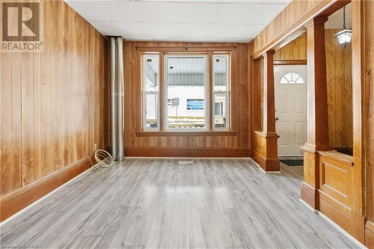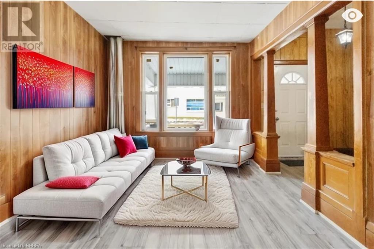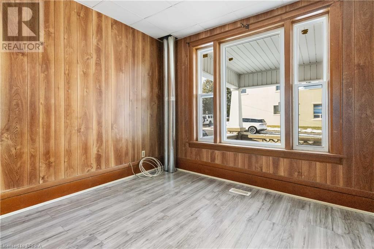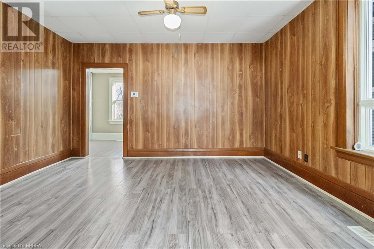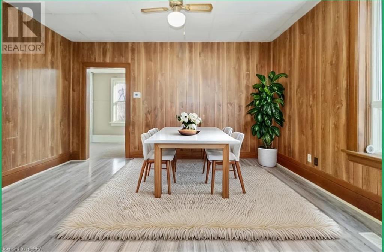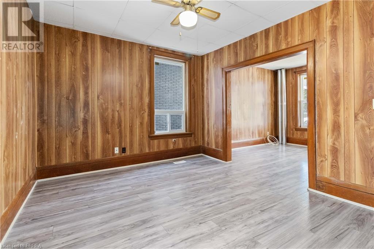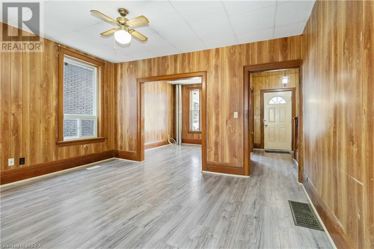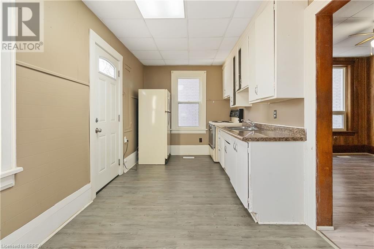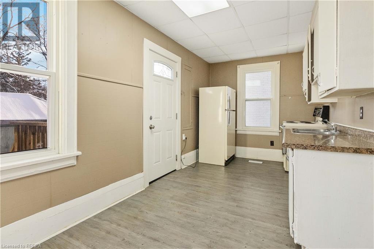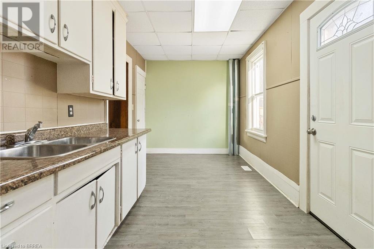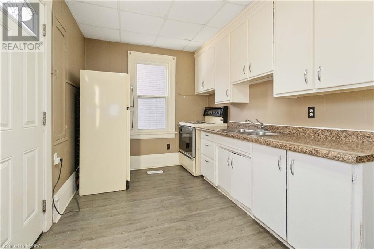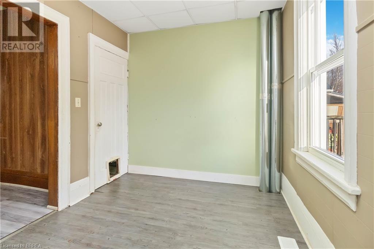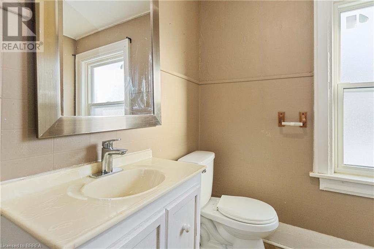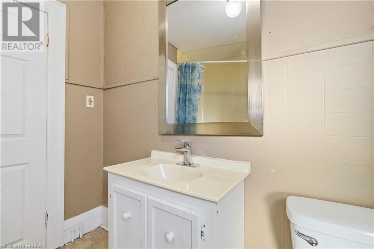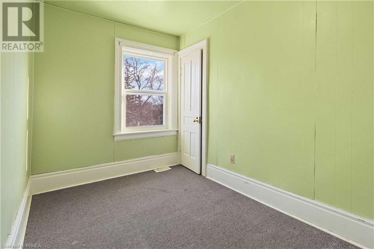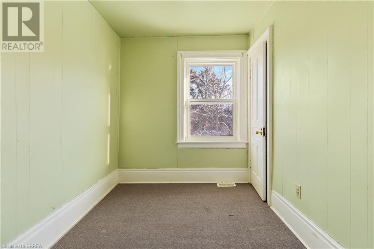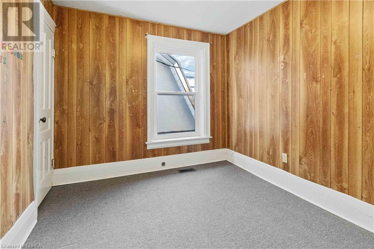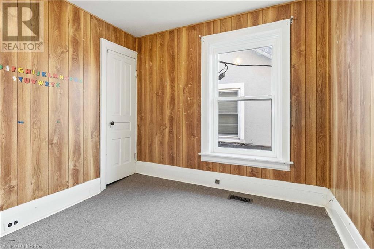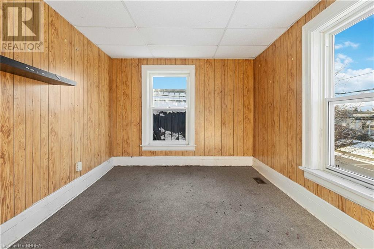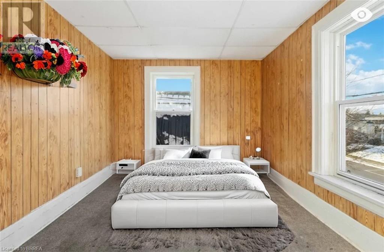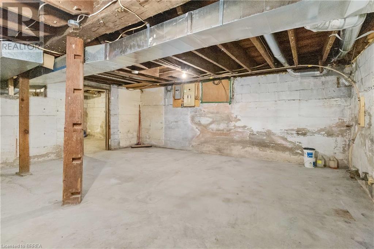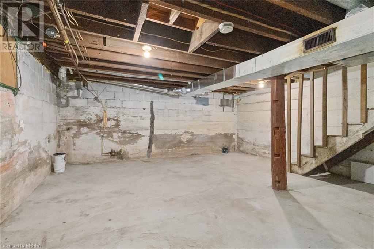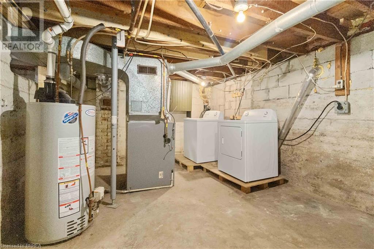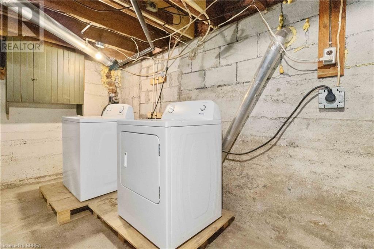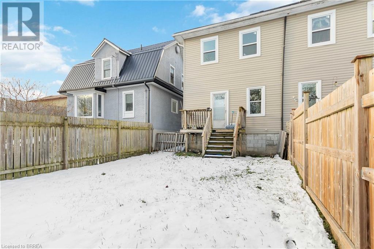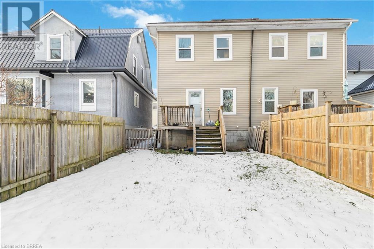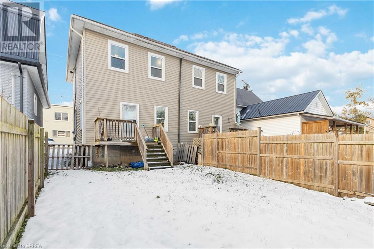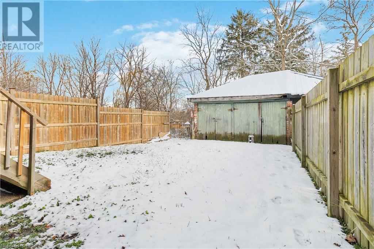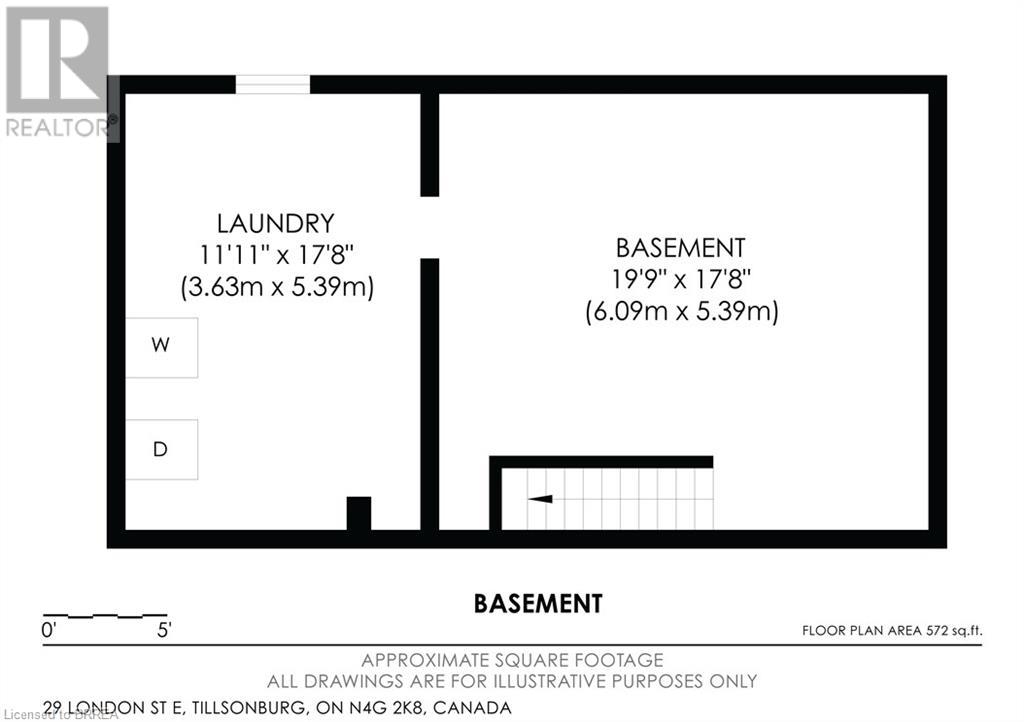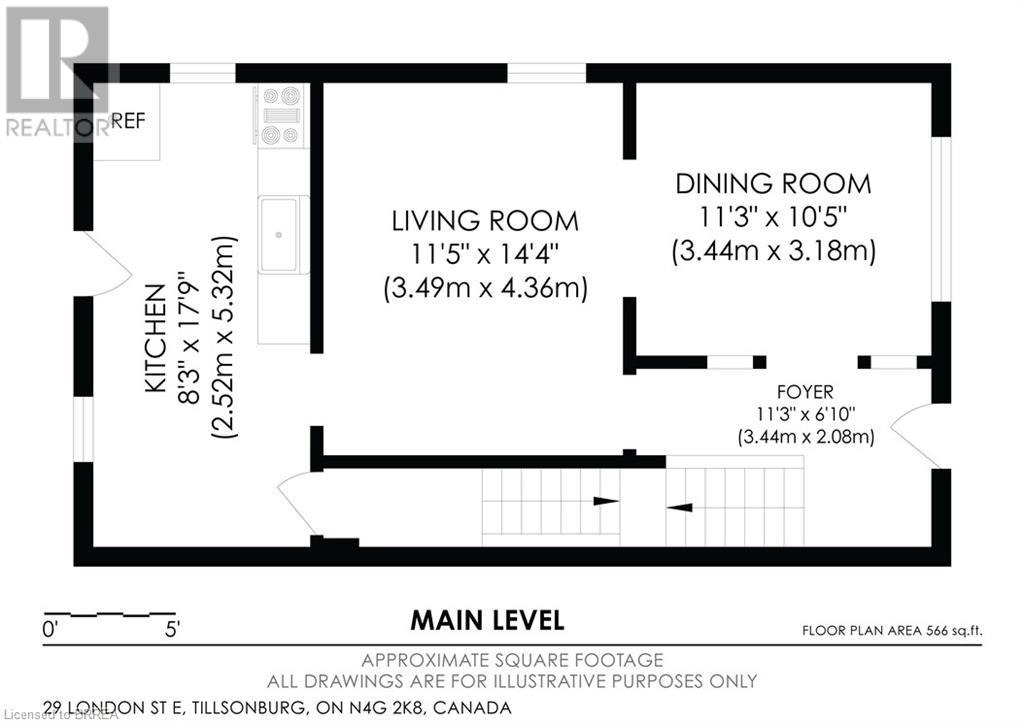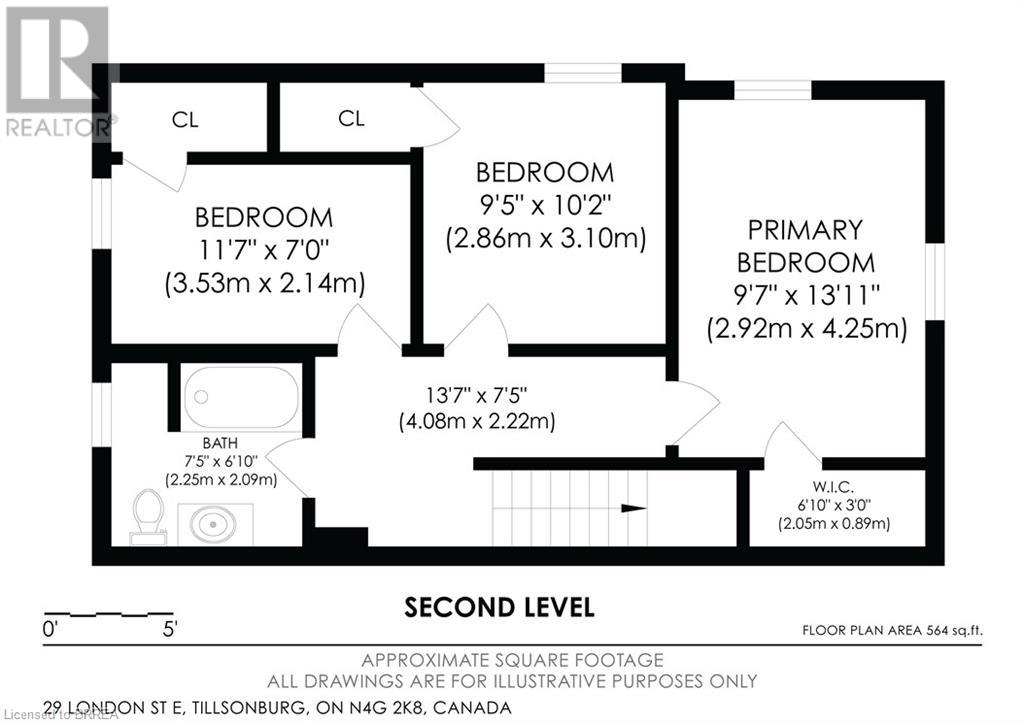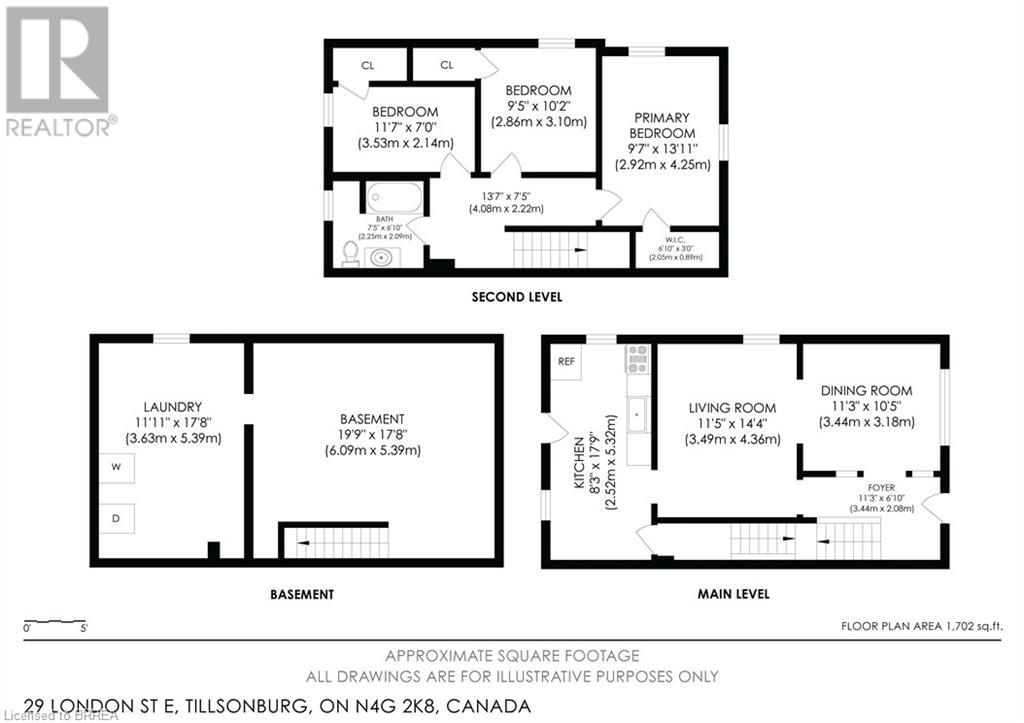29/31 London Street, Tillsonburg, Ontario N4G 2K9 (27708182)
29/31 London Street Tillsonburg, Ontario N4G 2K9
$599,000
Introducing a unique opportunity to own a remarkable property that functions as two homes in one, with just some TLC this home is perfect for those seeking a mortgage helper or multigenerational living! This side-by-side duplex features two mirrored units, each boasting three spacious bedrooms and a full bathroom. Both units come equipped with their own separate kitchens and entrances, ensuring privacy and independence for all occupants. Enjoy the convenience of one designated parking space along with permitted street parking for guests. The expansive backyard is also divided, providing a wonderful outdoor space for each unit to enjoy. Don’t miss out on this incredible investment opportunity that combines comfort, versatility, and potential rental income! Also, the roof and windows have been replaced through the home (2023) (id:51914)
Property Details
| MLS® Number | 40683242 |
| Property Type | Single Family |
| AmenitiesNearBy | Airport, Golf Nearby, Hospital, Place Of Worship, Schools, Shopping |
| CommunityFeatures | Industrial Park, Community Centre |
| EquipmentType | Water Heater |
| ParkingSpaceTotal | 1 |
| RentalEquipmentType | Water Heater |
| Structure | Porch |
Building
| BathroomTotal | 2 |
| BedroomsAboveGround | 6 |
| BedroomsTotal | 6 |
| ArchitecturalStyle | 2 Level |
| BasementDevelopment | Unfinished |
| BasementType | Full (unfinished) |
| ConstructionStyleAttachment | Detached |
| CoolingType | None |
| ExteriorFinish | Vinyl Siding |
| FoundationType | Block |
| HeatingType | Forced Air |
| StoriesTotal | 2 |
| SizeInterior | 2260 Sqft |
| Type | House |
| UtilityWater | Municipal Water |
Land
| AccessType | Road Access, Highway Access |
| Acreage | No |
| LandAmenities | Airport, Golf Nearby, Hospital, Place Of Worship, Schools, Shopping |
| Sewer | Municipal Sewage System |
| SizeDepth | 134 Ft |
| SizeFrontage | 43 Ft |
| SizeTotalText | 1/2 - 1.99 Acres |
| ZoningDescription | R-2 |
Rooms
| Level | Type | Length | Width | Dimensions |
|---|---|---|---|---|
| Second Level | Primary Bedroom | 14'0'' x 9'5'' | ||
| Second Level | 3pc Bathroom | Measurements not available | ||
| Second Level | Bedroom | 10'0'' x 9'0'' | ||
| Second Level | Bedroom | 11'0'' x 7'2'' | ||
| Second Level | 3pc Bathroom | Measurements not available | ||
| Second Level | Primary Bedroom | 14'1'' x 9'5'' | ||
| Second Level | Bedroom | 10'2'' x 9'5'' | ||
| Second Level | Bedroom | 11'7'' x 7'0'' | ||
| Main Level | Eat In Kitchen | 8'0'' x 17'4'' | ||
| Main Level | Dining Room | 11'0'' x 14'4'' | ||
| Main Level | Living Room | 11'5'' x 14'2'' | ||
| Main Level | Kitchen | 8'3'' x 17'9'' | ||
| Main Level | Living Room | 11'5'' x 14'4'' | ||
| Main Level | Dining Room | 10'5'' x 11'3'' |
https://www.realtor.ca/real-estate/27708182/2931-london-street-tillsonburg


