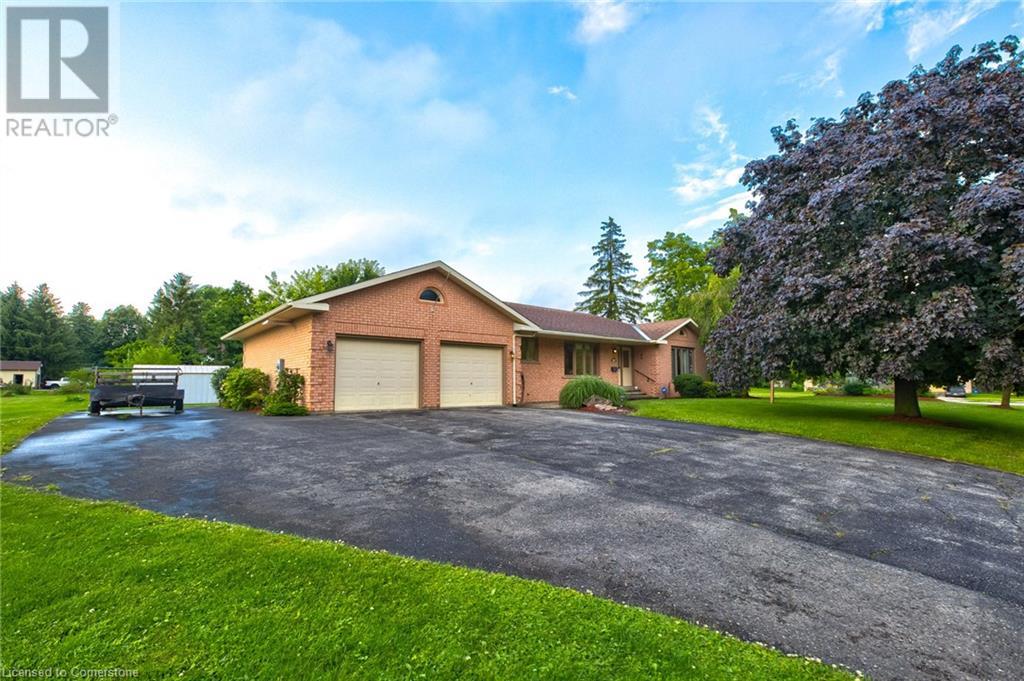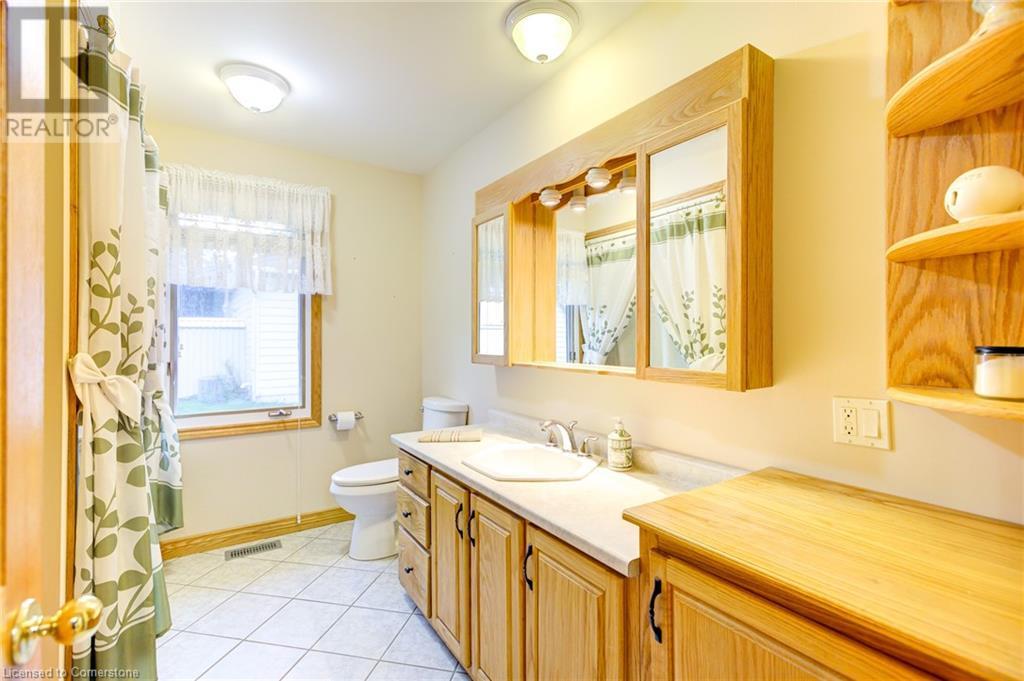3 Maitland Street, Blandford, Ontario N0J 1G0 (27702178)
3 Maitland Street Blandford, Ontario N0J 1G0
4 Bedroom
2 Bathroom
1333 sqft
Bungalow
Central Air Conditioning
Forced Air
$895,003
S-H-O-P--T-A-S-T-I-C 1/3 acre property with residential/commercial zoning. Great investment for someone to add an addition to the house or to teardown and build a whole new property. Existing house with 2 beds plus 2 additional bedrooms in the basement. In-law suite potential. lots of parking. huge heated garage for the handy-person. land used to be an orchard. there used to be an old town hall on this property. there are two outbuildings on the property. (id:51914)
Property Details
| MLS® Number | 40682496 |
| Property Type | Single Family |
| AmenitiesNearBy | Park |
| Features | Conservation/green Belt |
| ParkingSpaceTotal | 6 |
Building
| BathroomTotal | 2 |
| BedroomsAboveGround | 2 |
| BedroomsBelowGround | 2 |
| BedroomsTotal | 4 |
| Appliances | Dryer, Refrigerator, Stove, Washer, Window Coverings |
| ArchitecturalStyle | Bungalow |
| BasementDevelopment | Finished |
| BasementType | Full (finished) |
| ConstructionStyleAttachment | Detached |
| CoolingType | Central Air Conditioning |
| ExteriorFinish | Brick Veneer |
| FoundationType | Unknown |
| HalfBathTotal | 1 |
| HeatingFuel | Natural Gas |
| HeatingType | Forced Air |
| StoriesTotal | 1 |
| SizeInterior | 1333 Sqft |
| Type | House |
| UtilityWater | Municipal Water |
Parking
| Attached Garage |
Land
| AccessType | Highway Nearby |
| Acreage | No |
| LandAmenities | Park |
| Sewer | Municipal Sewage System |
| SizeDepth | 165 Ft |
| SizeFrontage | 100 Ft |
| SizeTotalText | Under 1/2 Acre |
| ZoningDescription | Residential |
Rooms
| Level | Type | Length | Width | Dimensions |
|---|---|---|---|---|
| Basement | Den | 9'5'' x 16'1'' | ||
| Basement | Recreation Room | 23'4'' x 14'6'' | ||
| Basement | Bedroom | 13'4'' x 15'2'' | ||
| Basement | Bedroom | 14'1'' x 15'2'' | ||
| Main Level | 2pc Bathroom | Measurements not available | ||
| Main Level | Other | Measurements not available | ||
| Main Level | 4pc Bathroom | Measurements not available | ||
| Main Level | Laundry Room | 6'1'' x 5'7'' | ||
| Main Level | Bedroom | 14'3'' x 13'0'' | ||
| Main Level | Primary Bedroom | 14'4'' x 14'5'' | ||
| Main Level | Kitchen | 9'11'' x 11'1'' | ||
| Main Level | Dining Room | 11'4'' x 10'10'' | ||
| Main Level | Living Room | 13'10'' x 16'0'' |
https://www.realtor.ca/real-estate/27702178/3-maitland-street-blandford
























