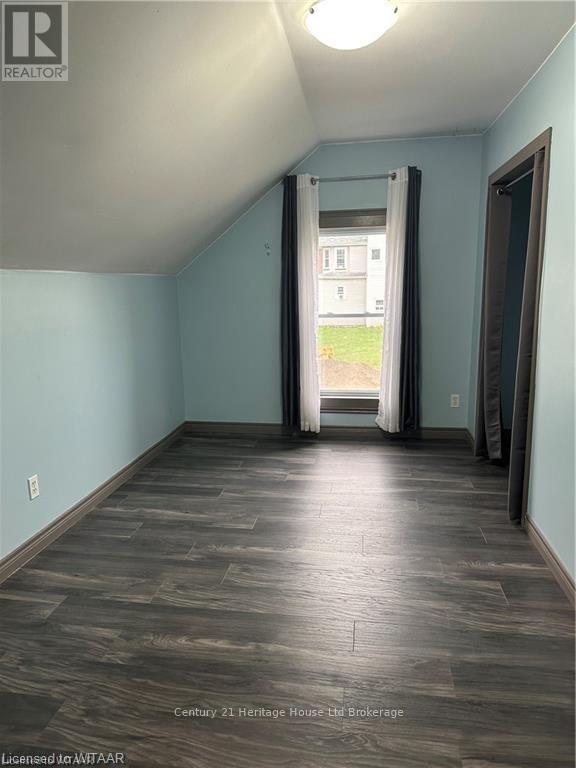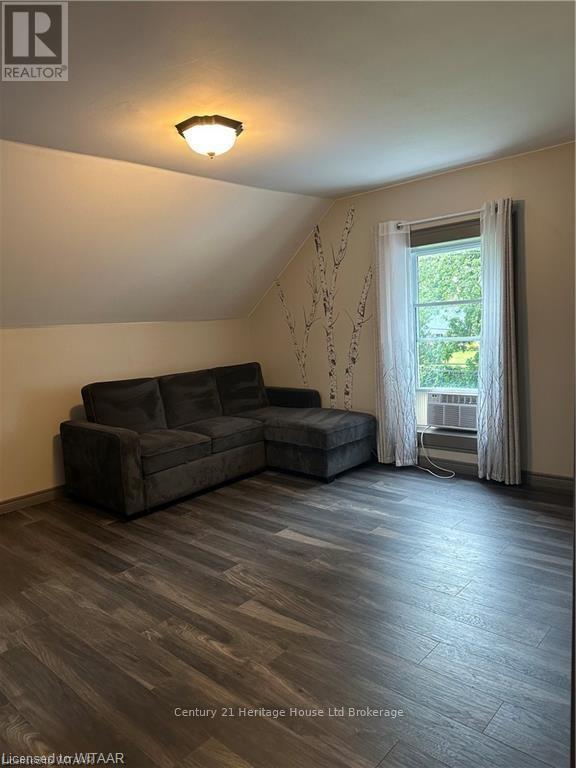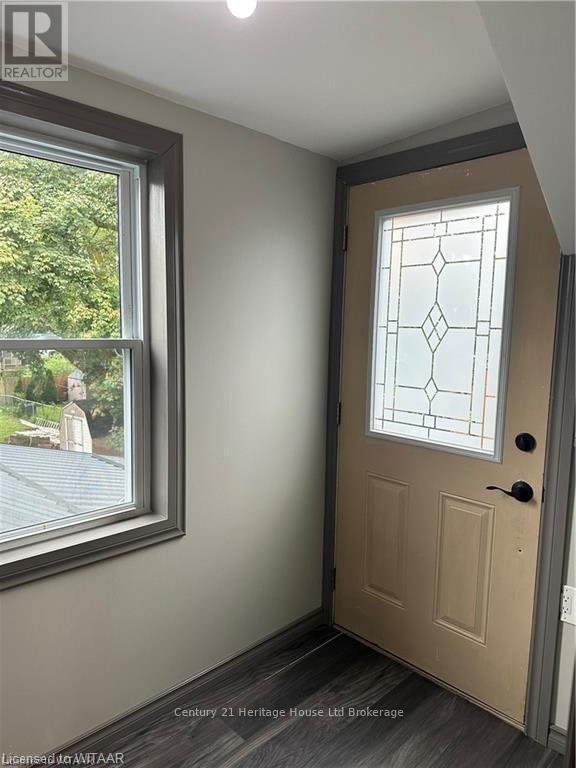4 – 58 Wilson Street, Woodstock, Ontario N4S 3N5 (27701334)
4 - 58 Wilson Street Woodstock, Ontario N4S 3N5
$1,900 Monthly
Welcome to your ideal rental opportunity! This nicely updated 2-bedroom, 1-bathroom gem boasts a modern charm that's sure to impress. With approximately 800 square feet of well-designed living space, this second-floor unit offers both comfort and convenience. The heart of this home lies in its spacious kitchen, thoughtfully designed with ample counter and cabinet space, making culinary adventures a delight. A built-in desk area provides the ideal spot for remote work or study, effortlessly blending functionality with style. Never worry about trips to the laundromat again – enjoy the convenience of an in-unit stackable washer and dryer. Located in a highly convenient area, you'll find yourself within easy reach of all the amenities you could desire. Don't miss out on this incredible opportunity to live in a stylish, updated, and conveniently located apartment. (id:51914)
Property Details
| MLS® Number | X11880089 |
| Property Type | Single Family |
| Features | Flat Site |
| ParkingSpaceTotal | 2 |
Building
| BathroomTotal | 1 |
| BedroomsAboveGround | 2 |
| BedroomsTotal | 2 |
| Amenities | Separate Heating Controls |
| Appliances | Dryer, Microwave, Refrigerator, Stove, Washer |
| BasementDevelopment | Unfinished |
| BasementType | Full (unfinished) |
| ConstructionStyleAttachment | Detached |
| CoolingType | Window Air Conditioner |
| ExteriorFinish | Brick |
| FireProtection | Smoke Detectors |
| FoundationType | Stone |
| HeatingFuel | Natural Gas |
| HeatingType | Forced Air |
| StoriesTotal | 2 |
| Type | House |
| UtilityWater | Municipal Water |
Land
| Acreage | No |
| Sewer | Sanitary Sewer |
| SizeDepth | 180 Ft |
| SizeFrontage | 75 Ft |
| SizeIrregular | 75 X 180 Ft |
| SizeTotalText | 75 X 180 Ft|under 1/2 Acre |
| ZoningDescription | R2 |
Rooms
| Level | Type | Length | Width | Dimensions |
|---|---|---|---|---|
| Second Level | Other | 4.47 m | 4.14 m | 4.47 m x 4.14 m |
| Second Level | Bathroom | Measurements not available | ||
| Second Level | Bedroom | 4.24 m | 2.59 m | 4.24 m x 2.59 m |
| Second Level | Mud Room | 2.41 m | 1.47 m | 2.41 m x 1.47 m |
| Second Level | Bedroom | 4.24 m | 3.1 m | 4.24 m x 3.1 m |
https://www.realtor.ca/real-estate/27701334/4-58-wilson-street-woodstock

























