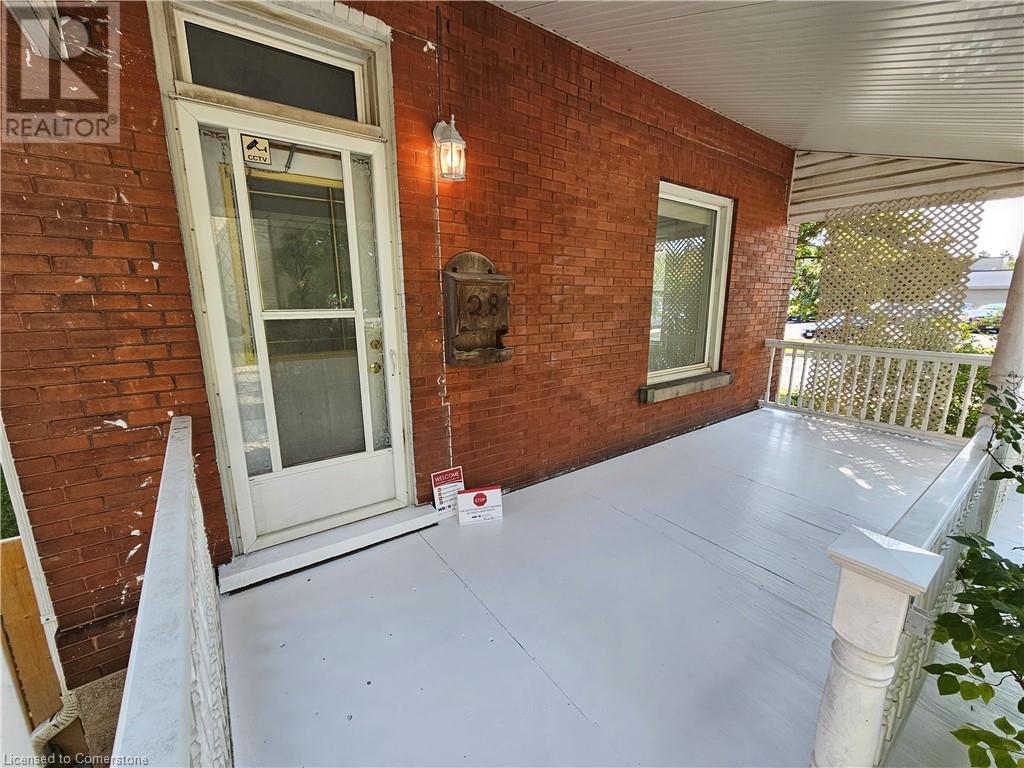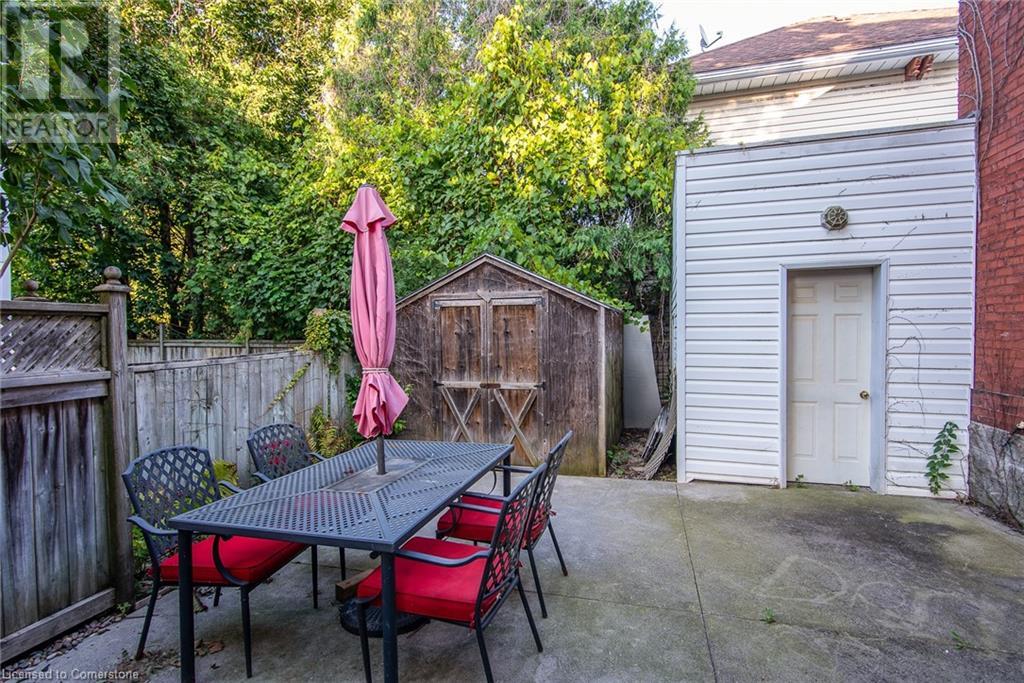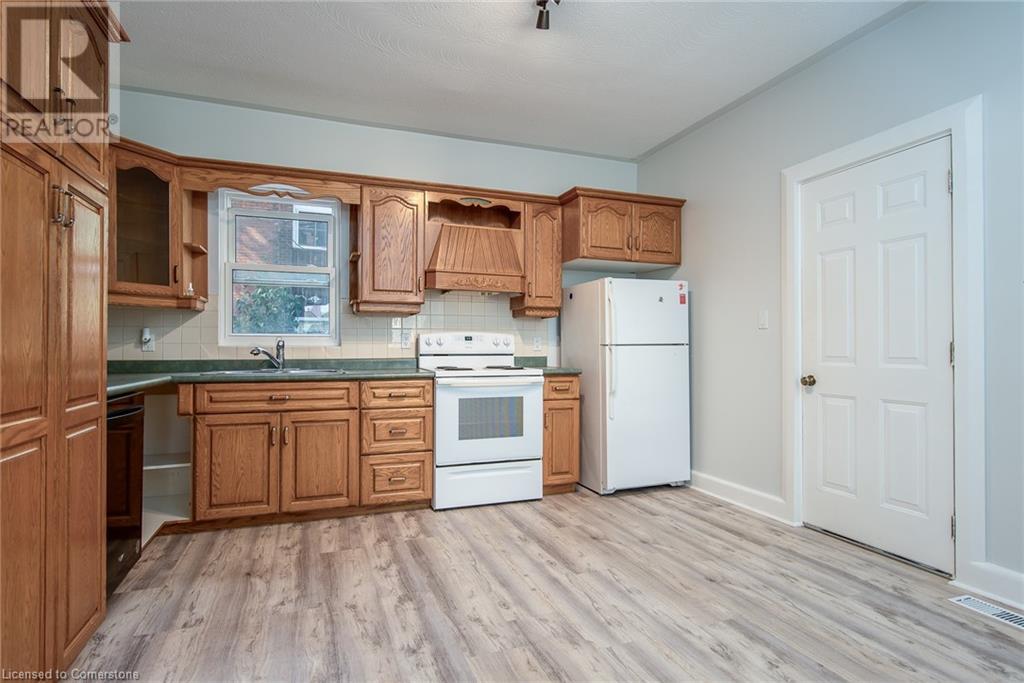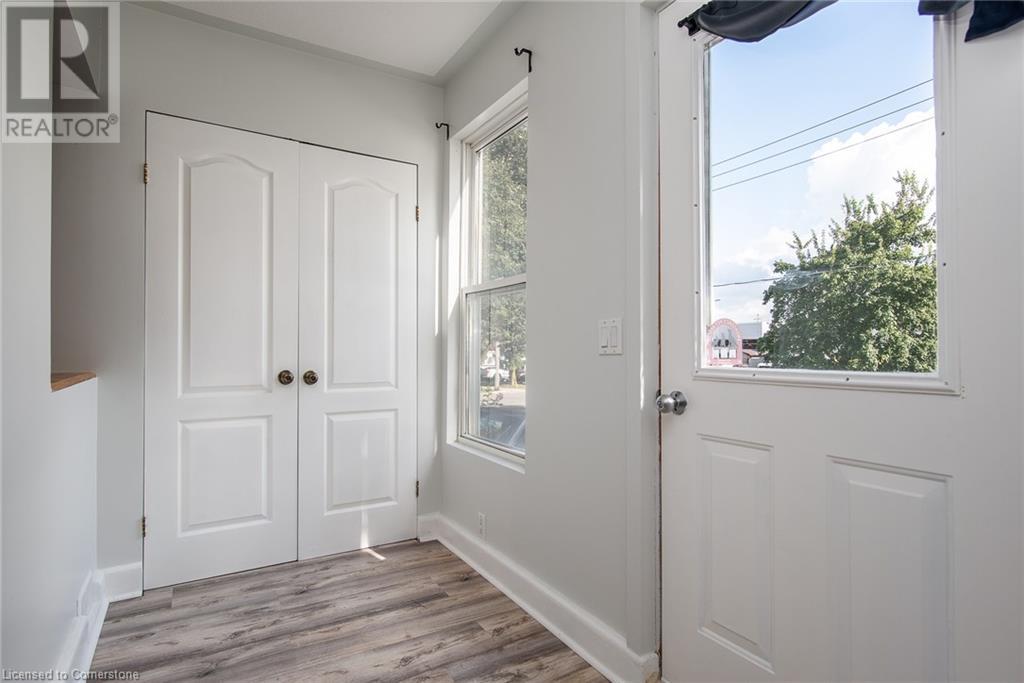4 Bedroom
2 Bathroom
1716.15 sqft
2 Level
Central Air Conditioning
Forced Air
$579,000
Nestled in the heart of Woodstock, 28 Beale Street is a charming 4-bedroom, 2-bathroom property that offers both versatility and style. With a spacious loft, this home is perfect for families, professionals, or investors looking to maximize the potential of its C3 zoning designation, allowing for a range of commercial or residential uses. This property boasts a newly installed roof and fresh paint throughout, complementing its contemporary new flooring. Step outside to enjoy the fully fenced yard, ideal for pets or children, and relax or entertain on the durable cement patio, a space designed for low-maintenance outdoor living. About Woodstock, Ontario: Known as the “Friendly City,” Woodstock blends small-town charm with big-city amenities. Rich in history, the community features stunning Victorian architecture, a thriving arts scene, and numerous parks and trails. Positioned along major highways and with easy access to the 401, Woodstock is a hub for business and culture in Oxford County. Residents enjoy proximity to quality schools, healthcare facilities, and diverse shopping and dining options, all while being surrounded by the natural beauty of Southwestern Ontario. Whether you're seeking a family home, an investment opportunity, or a space for your entrepreneurial vision, 28 Beale Street is the perfect canvas. Don’t miss the chance to make it yours! (id:51914)
Property Details
|
MLS® Number
|
40678120 |
|
Property Type
|
Single Family |
|
AmenitiesNearBy
|
Hospital, Public Transit, Schools, Shopping |
|
EquipmentType
|
Rental Water Softener, Water Heater |
|
ParkingSpaceTotal
|
3 |
|
RentalEquipmentType
|
Rental Water Softener, Water Heater |
Building
|
BathroomTotal
|
2 |
|
BedroomsAboveGround
|
4 |
|
BedroomsTotal
|
4 |
|
Appliances
|
Dishwasher, Dryer, Refrigerator, Stove, Water Softener, Washer, Hood Fan |
|
ArchitecturalStyle
|
2 Level |
|
BasementDevelopment
|
Unfinished |
|
BasementType
|
Full (unfinished) |
|
ConstructedDate
|
1900 |
|
ConstructionStyleAttachment
|
Detached |
|
CoolingType
|
Central Air Conditioning |
|
ExteriorFinish
|
Brick |
|
Fixture
|
Ceiling Fans |
|
FoundationType
|
Stone |
|
HeatingFuel
|
Natural Gas |
|
HeatingType
|
Forced Air |
|
StoriesTotal
|
2 |
|
SizeInterior
|
1716.15 Sqft |
|
Type
|
House |
|
UtilityWater
|
Municipal Water |
Parking
Land
|
Acreage
|
No |
|
LandAmenities
|
Hospital, Public Transit, Schools, Shopping |
|
Sewer
|
Municipal Sewage System |
|
SizeDepth
|
64 Ft |
|
SizeFrontage
|
50 Ft |
|
SizeTotalText
|
Under 1/2 Acre |
|
ZoningDescription
|
C3. “t” |
Rooms
| Level |
Type |
Length |
Width |
Dimensions |
|
Second Level |
Bedroom |
|
|
10'6'' x 9'3'' |
|
Second Level |
Bedroom |
|
|
9'3'' x 7'4'' |
|
Second Level |
Bedroom |
|
|
10'6'' x 11'5'' |
|
Second Level |
3pc Bathroom |
|
|
5'6'' x 10'1'' |
|
Second Level |
Den |
|
|
5'1'' x 12'9'' |
|
Second Level |
Primary Bedroom |
|
|
14'0'' x 13'7'' |
|
Third Level |
Bonus Room |
|
|
10'10'' x 14'7'' |
|
Main Level |
3pc Bathroom |
|
|
6'0'' x 9'4'' |
|
Main Level |
Living Room |
|
|
13'4'' x 11'9'' |
|
Main Level |
Dining Room |
|
|
13'9'' x 11'7'' |
|
Main Level |
Mud Room |
|
|
4'11'' x 10'10'' |
|
Main Level |
Kitchen |
|
|
14'1'' x 13'9'' |
https://www.realtor.ca/real-estate/27671547/28-beale-street-woodstock














































