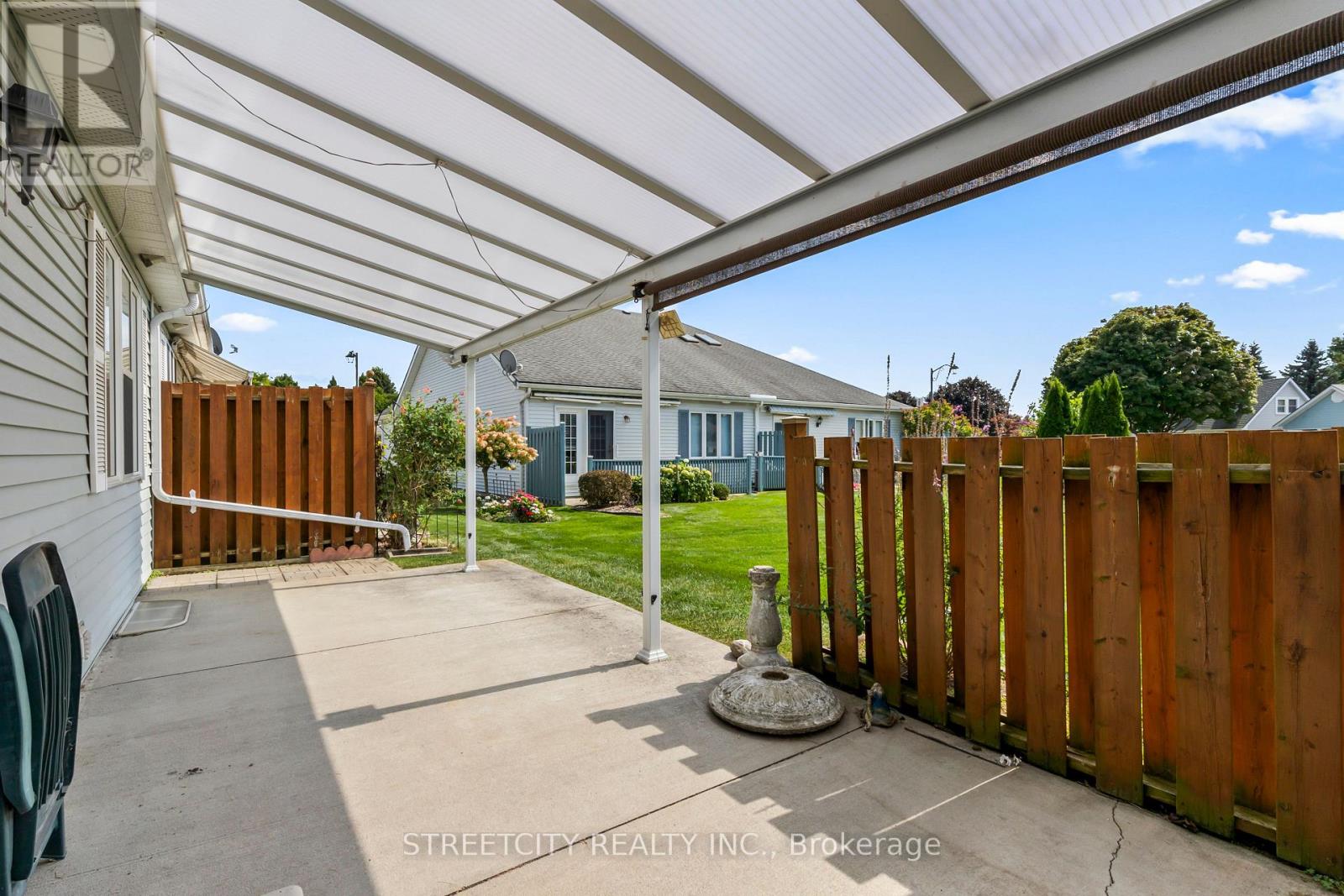36 Jackson Court, Tillsonburg, Ontario N4G 5R3 (27672406)
36 Jackson Court Tillsonburg, Ontario N4G 5R3
2 Bedroom
3 Bathroom
1099.9909 - 1499.9875 sqft
Bungalow
Fireplace
Central Air Conditioning
Forced Air
$539,000
Welcome to Jackson Court. This quiet community of one-story homes is designed with seniors in mind. This home boasts a newer kitchen with beautiful cabinetry and a large island. Two main floor bedrooms, primary with ensuite bath and step-in shower. Fabric window blinds on all windows. The lower level has a bath also and a very large entertainment area for family get-togethers. Join the get-togethers for cards, movies, and social time at the clubhouse. Come visit! (id:51914)
Property Details
| MLS® Number | X10433869 |
| Property Type | Single Family |
| AmenitiesNearBy | Hospital, Park, Place Of Worship |
| CommunityFeatures | Community Centre |
| Features | Cul-de-sac |
| ParkingSpaceTotal | 2 |
Building
| BathroomTotal | 3 |
| BedroomsAboveGround | 2 |
| BedroomsTotal | 2 |
| ArchitecturalStyle | Bungalow |
| BasementDevelopment | Partially Finished |
| BasementType | Full (partially Finished) |
| ConstructionStyleAttachment | Attached |
| CoolingType | Central Air Conditioning |
| ExteriorFinish | Brick, Vinyl Siding |
| FireplacePresent | Yes |
| FlooringType | Laminate, Vinyl |
| FoundationType | Concrete |
| HalfBathTotal | 1 |
| HeatingFuel | Natural Gas |
| HeatingType | Forced Air |
| StoriesTotal | 1 |
| SizeInterior | 1099.9909 - 1499.9875 Sqft |
| Type | Row / Townhouse |
| UtilityWater | Municipal Water |
Parking
| Attached Garage |
Land
| Acreage | No |
| LandAmenities | Hospital, Park, Place Of Worship |
| Sewer | Sanitary Sewer |
| SizeDepth | 87 Ft ,7 In |
| SizeFrontage | 39 Ft |
| SizeIrregular | 39 X 87.6 Ft |
| SizeTotalText | 39 X 87.6 Ft|under 1/2 Acre |
| ZoningDescription | Rm-1 |
Rooms
| Level | Type | Length | Width | Dimensions |
|---|---|---|---|---|
| Lower Level | Recreational, Games Room | 6.65 m | 6.1 m | 6.65 m x 6.1 m |
| Lower Level | Bathroom | Measurements not available | ||
| Main Level | Primary Bedroom | 4.23 m | 3.66 m | 4.23 m x 3.66 m |
| Main Level | Bathroom | Measurements not available | ||
| Main Level | Living Room | 3.91 m | 4.57 m | 3.91 m x 4.57 m |
| Main Level | Kitchen | 5.11 m | 4.85 m | 5.11 m x 4.85 m |
| Main Level | Bedroom | 3.84 m | 3.35 m | 3.84 m x 3.35 m |
| Main Level | Bathroom | Measurements not available |
https://www.realtor.ca/real-estate/27672406/36-jackson-court-tillsonburg
















