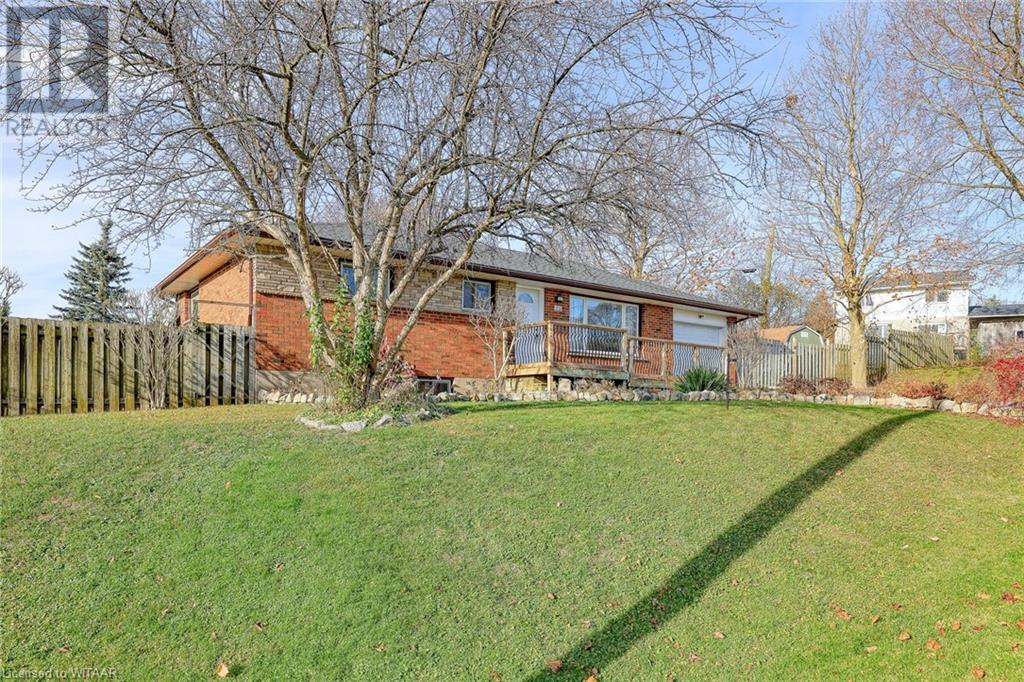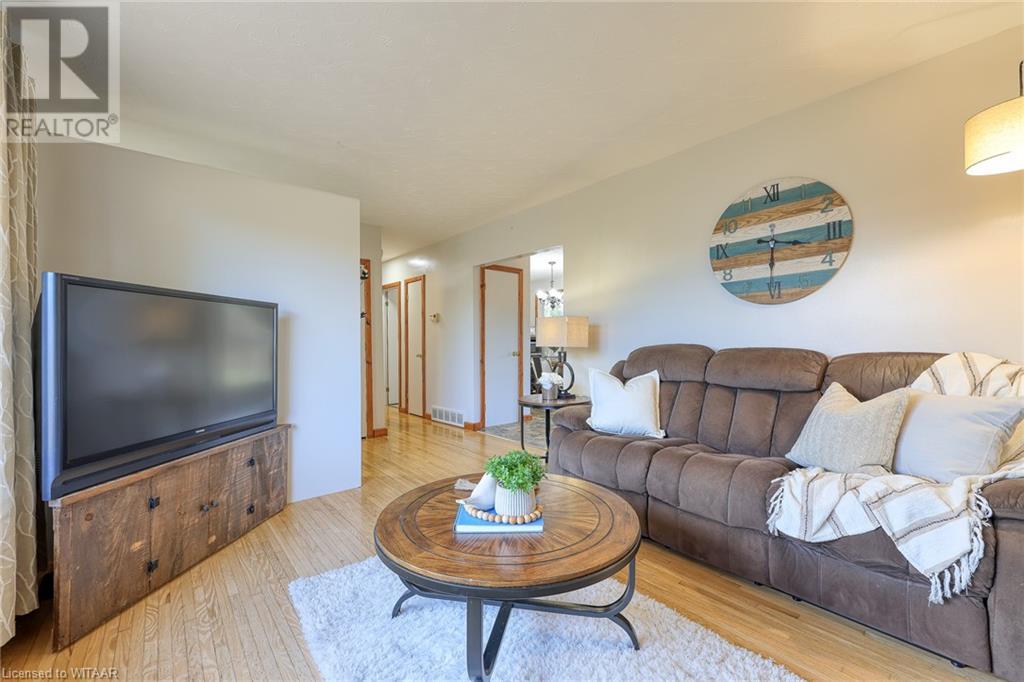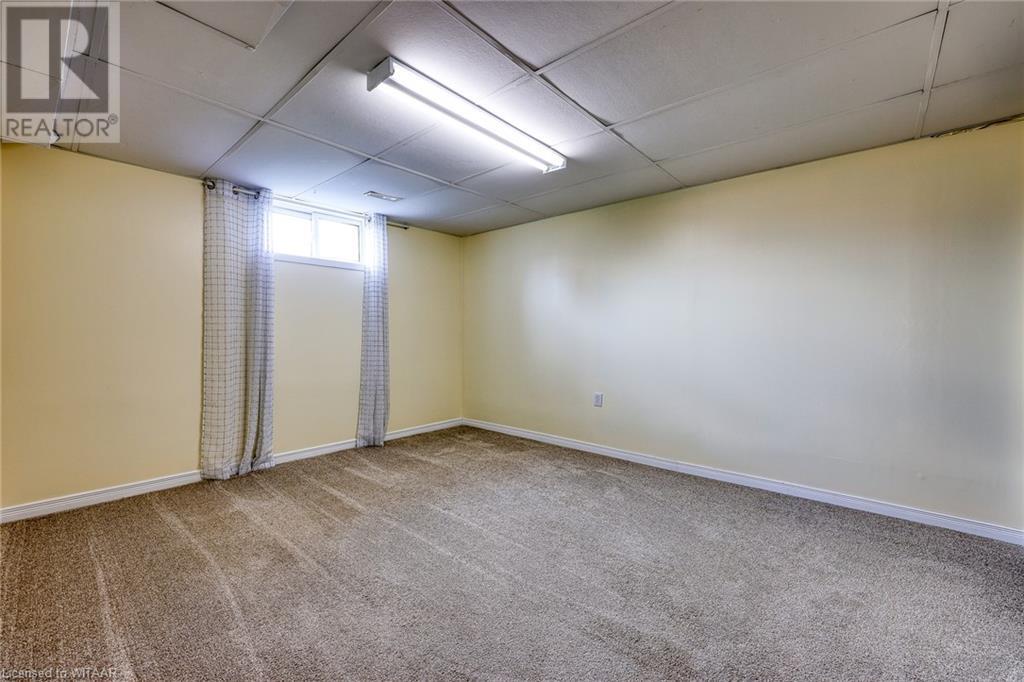26 Loweville Road, Beachville, Ontario N0J 1A0 (27664156)
26 Loweville Road Beachville, Ontario N0J 1A0
$574,900
INCREDIBLE 2 BR BRICK BUNGALOW LOCATED IN A HIGHLY DESIRABLE NEIGHBOURHOOD OF BEACHVILLE! Perfectly situated just minutes from Ingersoll & Woodstock plus quick and easy access to the 401 makes it an ideal location for commuters! Main floor offers a welcoming foyer with built-in hall closet organizer, a light-filled living room, 2 generous bedrooms, an updated 4 pce bathroom w/countertop medicine cabinet, comfortable Kitchen & dining layout with convenient patio door access to huge deck and fully fenced private backyard. The home has custom made wood trim around the window & door frames. Basement is fully finished offering 2 rooms w/closets that were being used a bedrooms, theres's a laundry room/utility room and large Recreation Room. Single car garage is 23.4 x 11.2 handy inside access just off the kitchen. Another interesting note is that the pond at Loweville park provides skating to all ages in the winter located within walking distance from your home! Quick possession available! Updates incl: Newer windows & exterior doors replaced throughout the years, Patio door has built-in blinds, Shingles replaced (2021) Septic tank pumped (April 2024) (id:51914)
Property Details
| MLS® Number | 40676528 |
| Property Type | Single Family |
| AmenitiesNearBy | Park, Place Of Worship, Playground, Schools |
| CommunityFeatures | Quiet Area |
| EquipmentType | Water Heater |
| Features | Corner Site, Paved Driveway, Country Residential |
| ParkingSpaceTotal | 5 |
| RentalEquipmentType | Water Heater |
| Structure | Shed, Porch |
Building
| BathroomTotal | 1 |
| BedroomsAboveGround | 2 |
| BedroomsTotal | 2 |
| Appliances | Dishwasher, Dryer, Refrigerator, Stove, Washer, Window Coverings |
| ArchitecturalStyle | Bungalow |
| BasementDevelopment | Finished |
| BasementType | Full (finished) |
| ConstructedDate | 1967 |
| ConstructionStyleAttachment | Detached |
| CoolingType | Central Air Conditioning |
| ExteriorFinish | Brick |
| FireProtection | Smoke Detectors |
| Fixture | Ceiling Fans |
| FoundationType | Block |
| HeatingFuel | Natural Gas |
| HeatingType | Forced Air |
| StoriesTotal | 1 |
| SizeInterior | 982.41 Sqft |
| Type | House |
| UtilityWater | Municipal Water |
Parking
| Attached Garage |
Land
| AccessType | Road Access |
| Acreage | No |
| FenceType | Fence |
| LandAmenities | Park, Place Of Worship, Playground, Schools |
| LandscapeFeatures | Landscaped |
| Sewer | Septic System |
| SizeFrontage | 210 Ft |
| SizeTotalText | Under 1/2 Acre |
| ZoningDescription | R1 |
Rooms
| Level | Type | Length | Width | Dimensions |
|---|---|---|---|---|
| Basement | Storage | 11'6'' x 3'11'' | ||
| Basement | Recreation Room | 11'4'' x 23'1'' | ||
| Basement | Utility Room | 11'8'' x 20'8'' | ||
| Basement | Bonus Room | 11'1'' x 9'8'' | ||
| Basement | Bonus Room | 11'2'' x 13'8'' | ||
| Main Level | 4pc Bathroom | 8'1'' x 6'7'' | ||
| Main Level | Primary Bedroom | 11'6'' x 11'5'' | ||
| Main Level | Bedroom | 8'1'' x 12'0'' | ||
| Main Level | Dining Room | 11'6'' x 9'1'' | ||
| Main Level | Kitchen | 11'6'' x 16'11'' | ||
| Main Level | Living Room | 11'6'' x 18'4'' |
Utilities
| Natural Gas | Available |
https://www.realtor.ca/real-estate/27664156/26-loweville-road-beachville














































