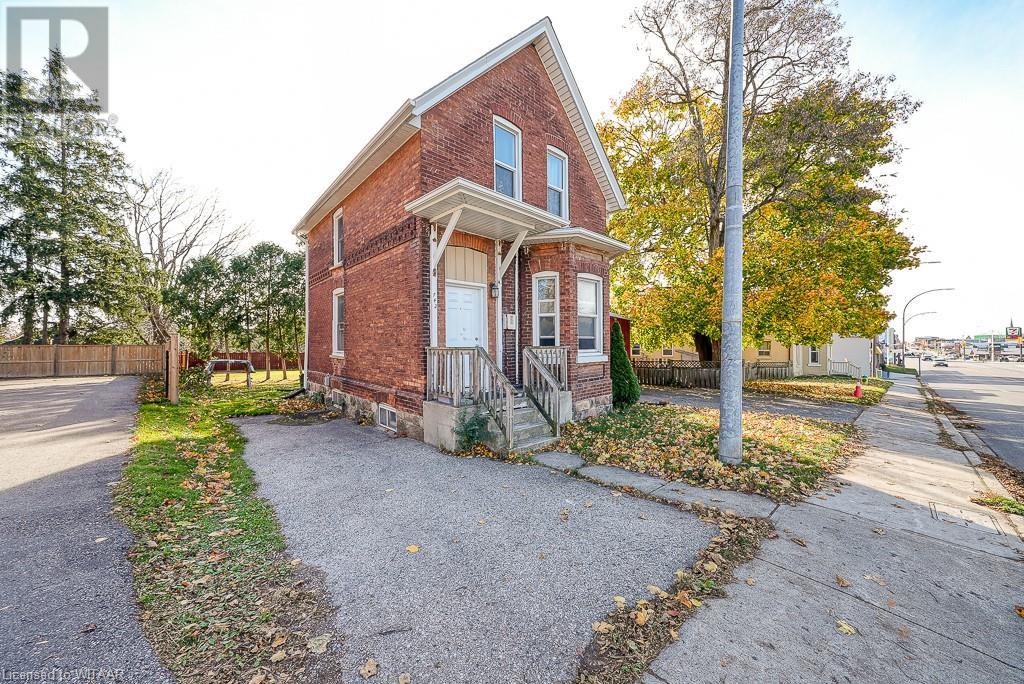742 Dundas Street, Woodstock, Ontario N4S 1E9 (27660284)
742 Dundas Street Woodstock, Ontario N4S 1E9
4 Bedroom
2 Bathroom
1306.76 sqft
2 Level
None
Forced Air
$509,900
This solid brick 3 bedroom home can be used as home, a business space or a home business with C4 zoning. 3 bedrooms and located in a visbile space for business purposes. This home has tall ceilings and the dividing wall between living room/ dining room can be opened back up for a more open feeling. The double car port has been closed in to use as a garage/shop space. Plenty of parkin with two driveways and is also located close to amenities. Great value in central Woodstock. (id:51914)
Property Details
| MLS® Number | 40677626 |
| Property Type | Single Family |
| AmenitiesNearBy | Place Of Worship, Playground, Public Transit, Schools, Shopping |
| EquipmentType | Water Heater |
| ParkingSpaceTotal | 3 |
| RentalEquipmentType | Water Heater |
Building
| BathroomTotal | 2 |
| BedroomsAboveGround | 3 |
| BedroomsBelowGround | 1 |
| BedroomsTotal | 4 |
| Appliances | Refrigerator, Stove, Washer |
| ArchitecturalStyle | 2 Level |
| BasementDevelopment | Unfinished |
| BasementType | Full (unfinished) |
| ConstructionStyleAttachment | Detached |
| CoolingType | None |
| ExteriorFinish | Brick |
| FoundationType | Stone |
| HalfBathTotal | 1 |
| HeatingFuel | Natural Gas |
| HeatingType | Forced Air |
| StoriesTotal | 2 |
| SizeInterior | 1306.76 Sqft |
| Type | House |
| UtilityWater | Municipal Water |
Land
| Acreage | No |
| LandAmenities | Place Of Worship, Playground, Public Transit, Schools, Shopping |
| Sewer | Municipal Sewage System |
| SizeDepth | 82 Ft |
| SizeFrontage | 58 Ft |
| SizeTotalText | Under 1/2 Acre |
| ZoningDescription | C4 |
Rooms
| Level | Type | Length | Width | Dimensions |
|---|---|---|---|---|
| Second Level | Primary Bedroom | 13'7'' x 8'6'' | ||
| Second Level | Loft | 6'11'' x 11'11'' | ||
| Second Level | Bedroom | 8'4'' x 12'1'' | ||
| Second Level | Bedroom | 8'4'' x 12'1'' | ||
| Second Level | 2pc Bathroom | 4'8'' x 3'0'' | ||
| Basement | Utility Room | 16'5'' x 11'7'' | ||
| Basement | Bedroom | 16'4'' x 14'10'' | ||
| Main Level | Office | 12'1'' x 15'2'' | ||
| Main Level | Kitchen | 12'10'' x 11'11'' | ||
| Main Level | Dining Room | 17'2'' x 11'10'' | ||
| Main Level | 4pc Bathroom | 5'4'' x 11'4'' |
https://www.realtor.ca/real-estate/27660284/742-dundas-street-woodstock

































