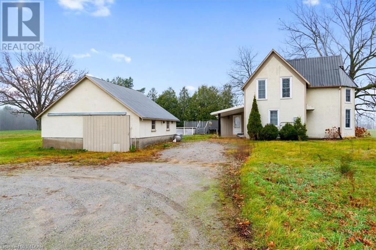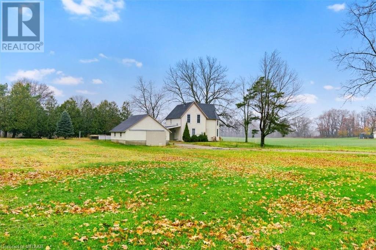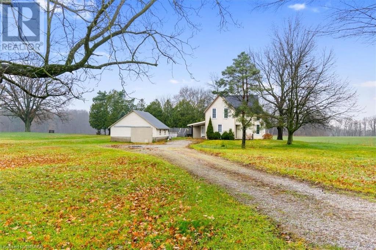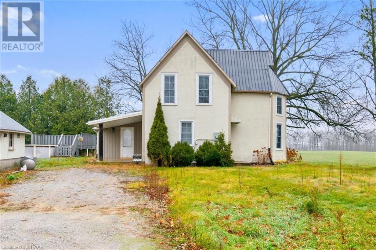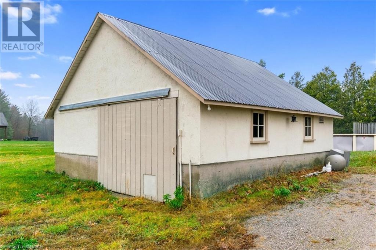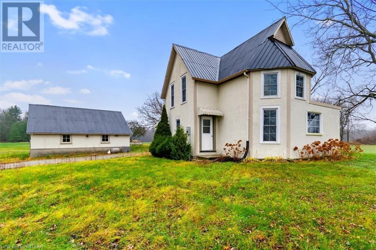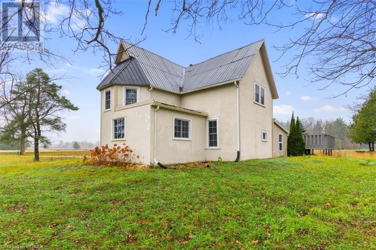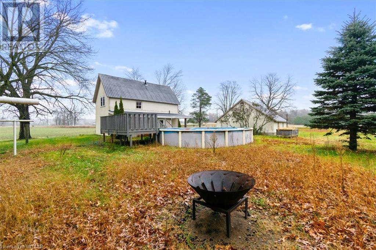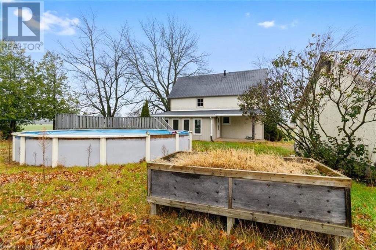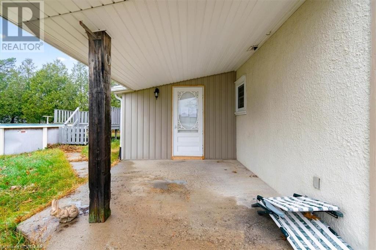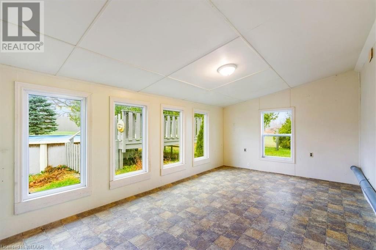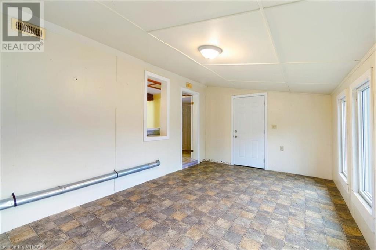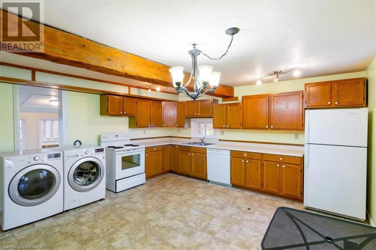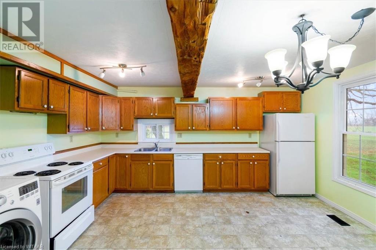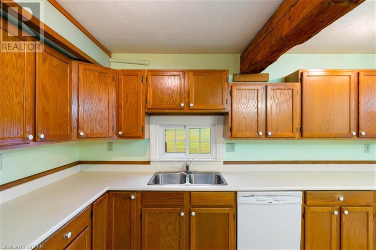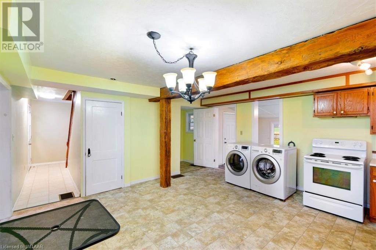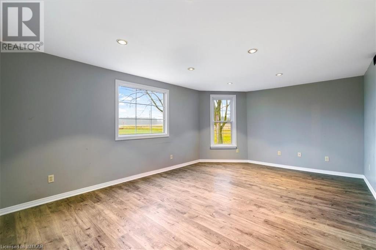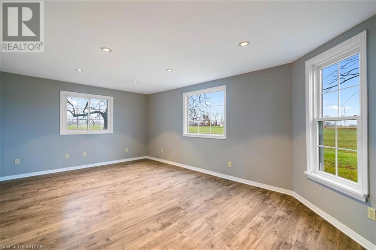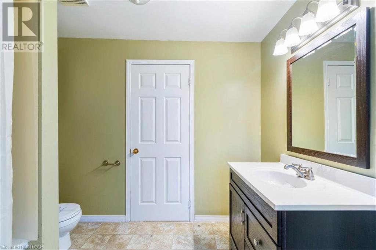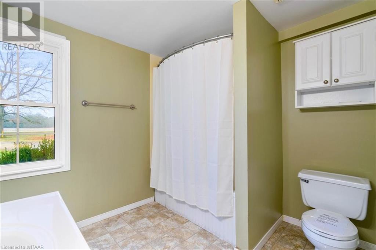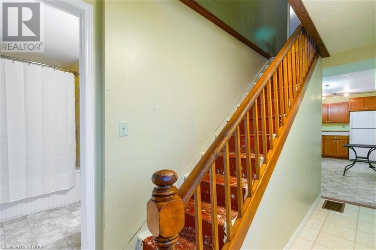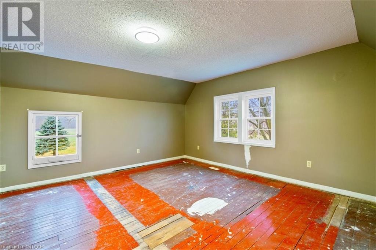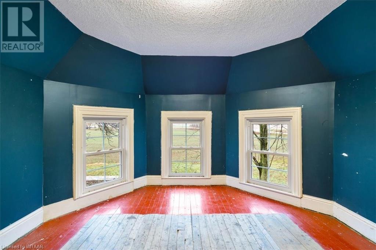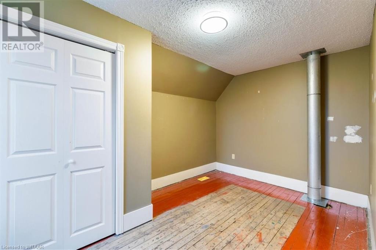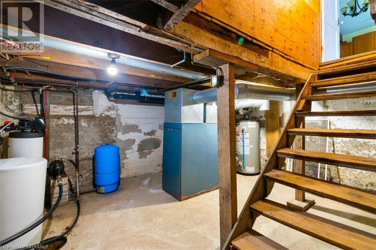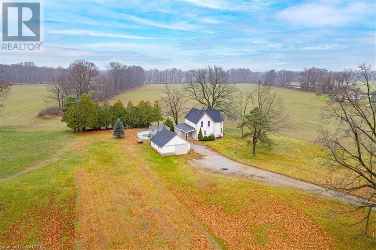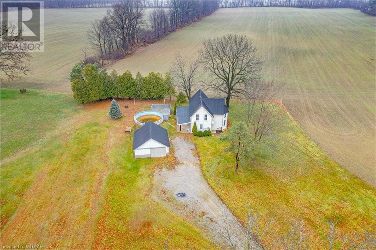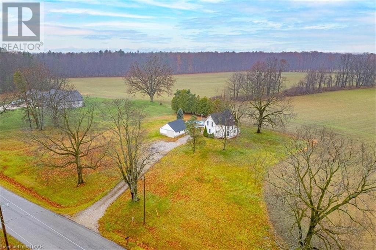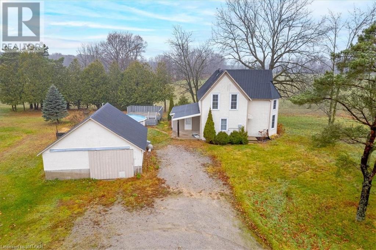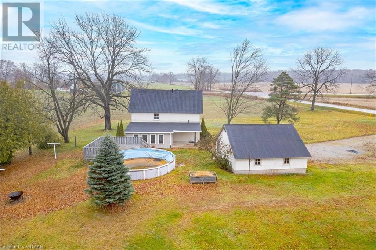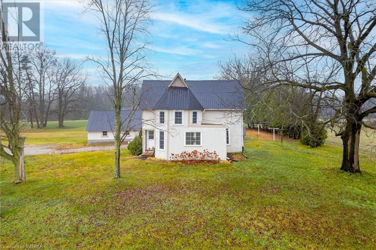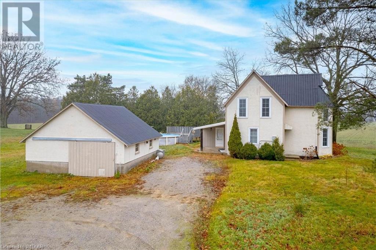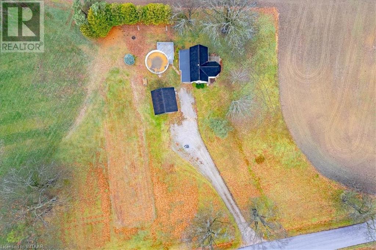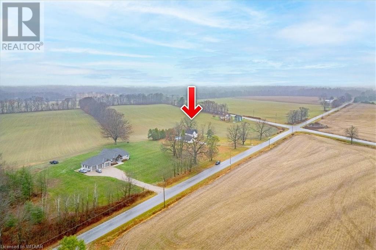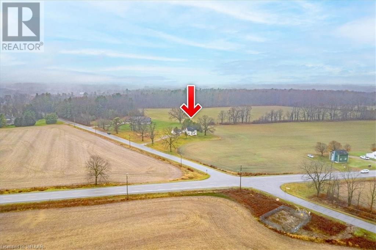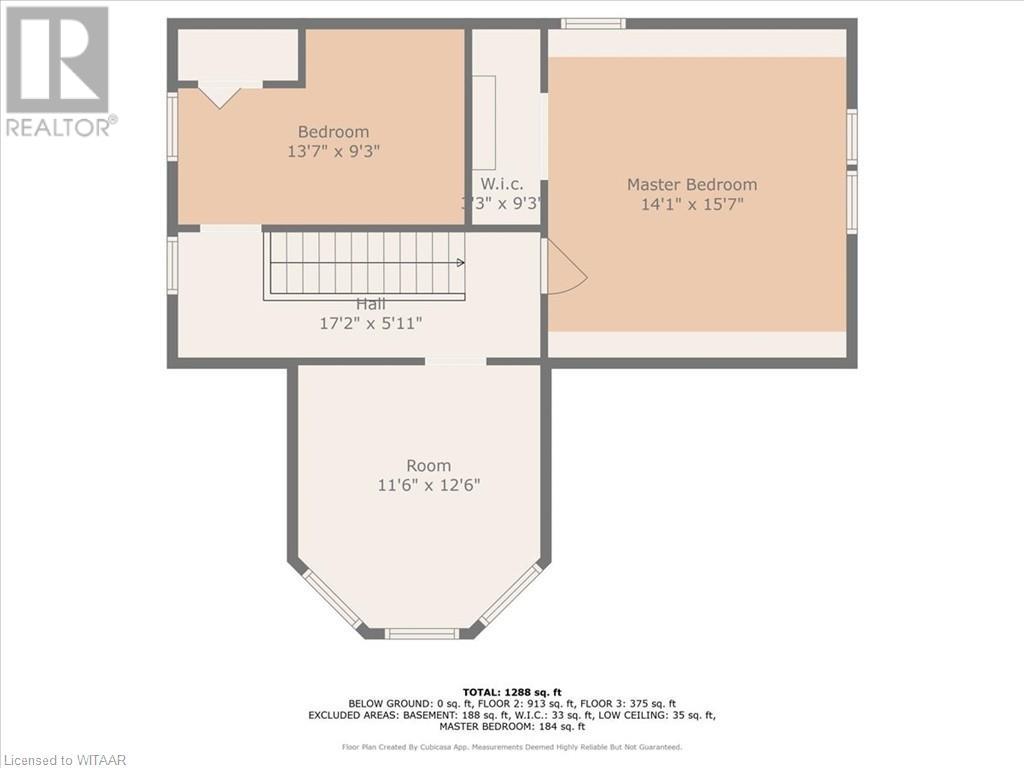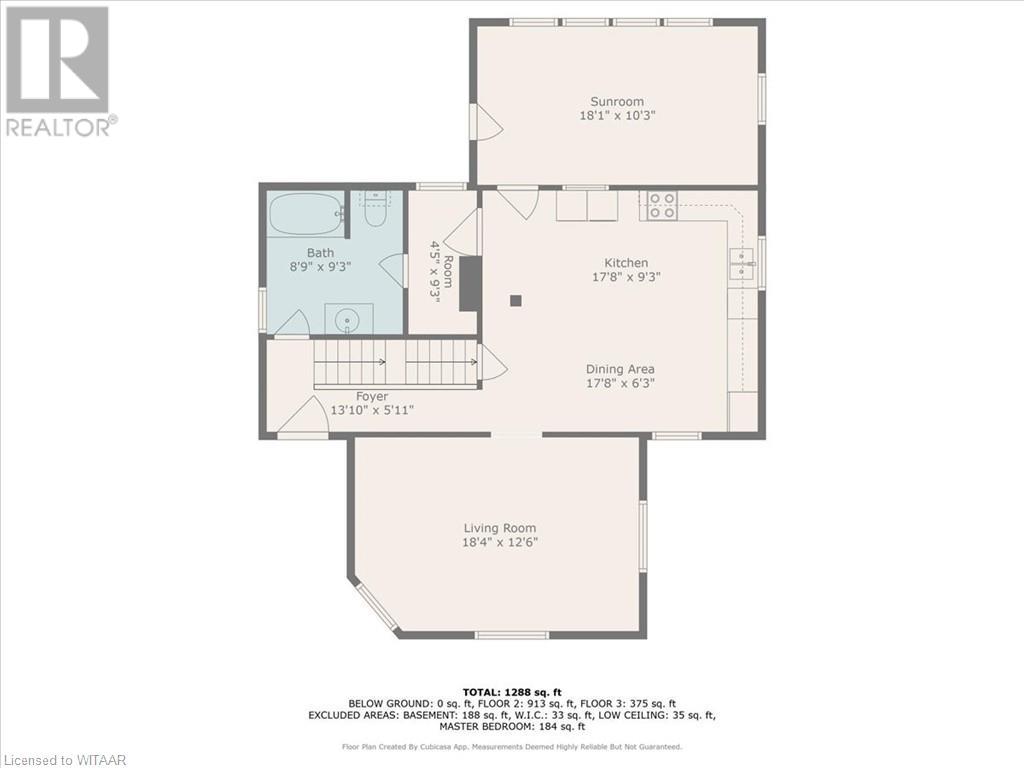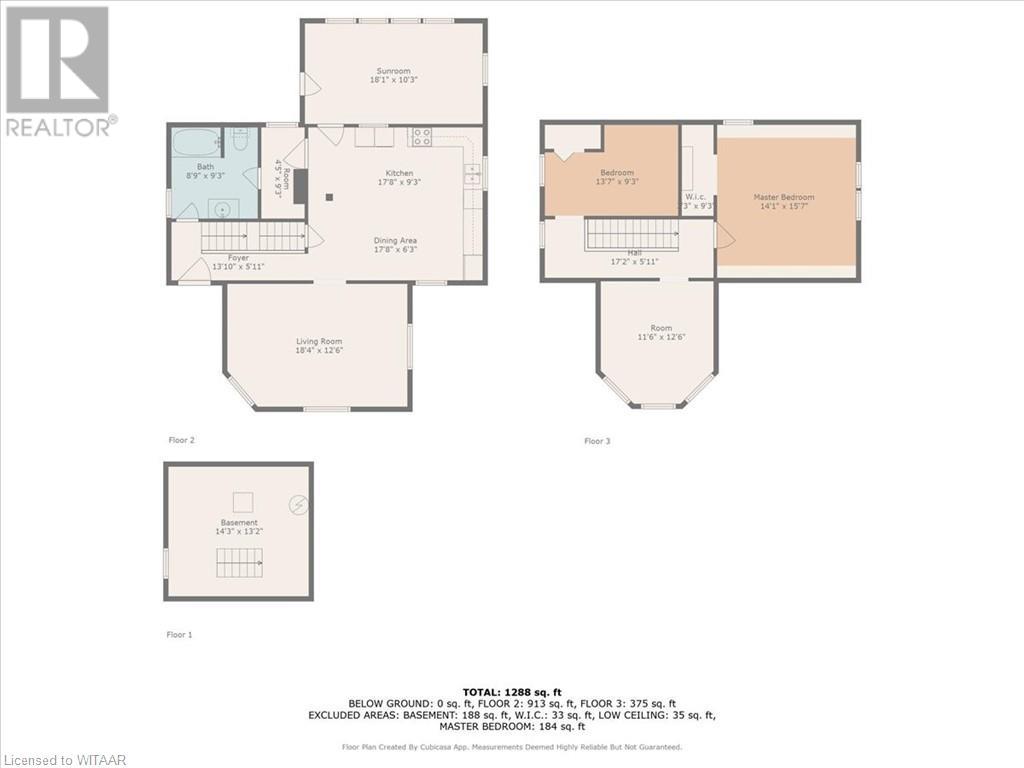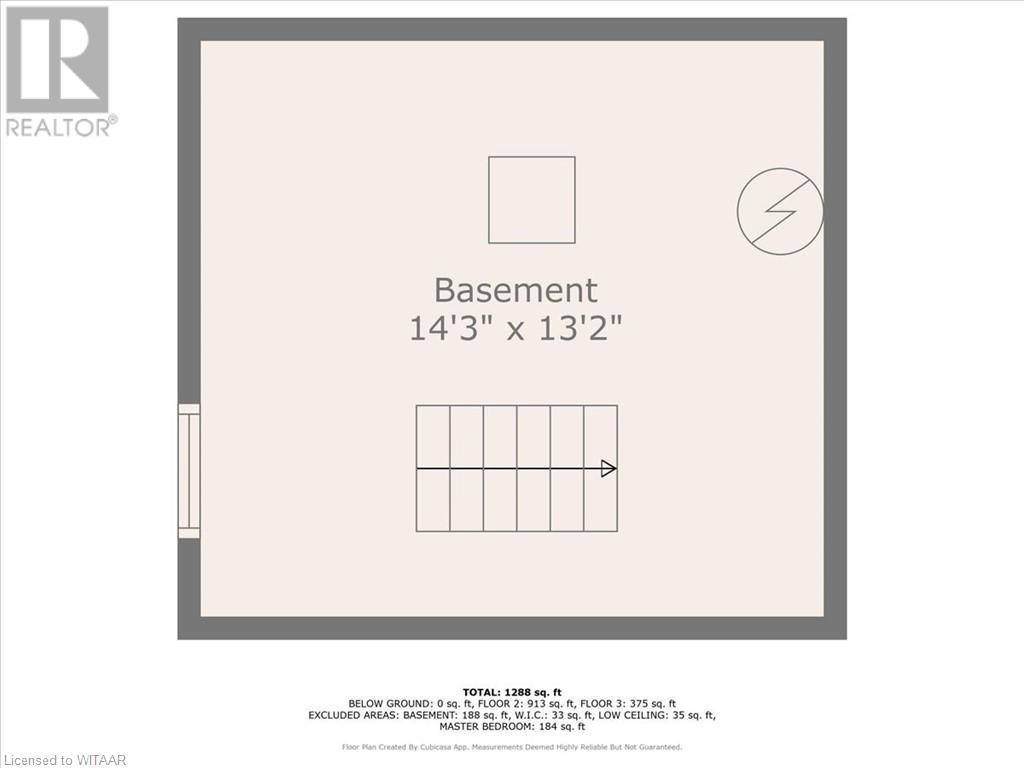301 Plowmans Line, Tillsonburg, Ontario N4G 4G9 (27659245)
301 Plowmans Line Tillsonburg, Ontario N4G 4G9
$544,900
Do you want a COUNTRY VIEW? Look no further. This great 2 storey home is just minutes from Tillsonburg, Delhi and Simcoe, which is located on Plowmans Line, which would be a perfect match for you. This 2 storey home has space for your family to grow and enjoy. Private location surrounded by agriculture land. This home features 3 nice size bedrooms, large eat-in kitchen and dining area combined, a bright living room and a versatile 4 season sunroom with a concrete porch. Outside you'll enjoy lots of room for activities, gardening or entertaining your family and friends. The hobbyist will love this 23ft X 24ft. garage/workshop with hydro and a concrete floor. This 2 storey home with a country view is ready for new memories to be made. Make your Christmas special and enjoy this Great Home. (id:51914)
Property Details
| MLS® Number | 40677633 |
| Property Type | Single Family |
| AmenitiesNearBy | Airport, Golf Nearby, Hospital, Place Of Worship |
| CommunityFeatures | Quiet Area, Community Centre, School Bus |
| EquipmentType | Water Heater |
| Features | Crushed Stone Driveway, Country Residential |
| ParkingSpaceTotal | 11 |
| RentalEquipmentType | Water Heater |
| Structure | Workshop, Porch |
Building
| BathroomTotal | 1 |
| BedroomsAboveGround | 3 |
| BedroomsTotal | 3 |
| ArchitecturalStyle | 2 Level |
| BasementDevelopment | Unfinished |
| BasementType | Partial (unfinished) |
| ConstructionStyleAttachment | Detached |
| CoolingType | None |
| ExteriorFinish | Stucco, Vinyl Siding |
| HeatingFuel | Natural Gas |
| HeatingType | Forced Air |
| StoriesTotal | 2 |
| SizeInterior | 1744 Sqft |
| Type | House |
| UtilityWater | Sand Point |
Parking
| Detached Garage | |
| Visitor Parking |
Land
| AccessType | Road Access, Highway Access |
| Acreage | No |
| LandAmenities | Airport, Golf Nearby, Hospital, Place Of Worship |
| Sewer | Septic System |
| SizeDepth | 208 Ft |
| SizeFrontage | 194 Ft |
| SizeTotalText | 1/2 - 1.99 Acres |
| ZoningDescription | R-1 |
Rooms
| Level | Type | Length | Width | Dimensions |
|---|---|---|---|---|
| Second Level | Bedroom | 13'8'' x 8'11'' | ||
| Second Level | Bedroom | 12'4'' x 12'10'' | ||
| Second Level | Primary Bedroom | 15'7'' x 13'7'' | ||
| Main Level | 4pc Bathroom | 9'1'' x 8'7'' | ||
| Main Level | Storage | Measurements not available | ||
| Main Level | Living Room | 12'10'' x 19'1'' | ||
| Main Level | Kitchen/dining Room | 25'6'' x 15'5'' | ||
| Main Level | Sunroom | 10'7'' x 18'9'' |
https://www.realtor.ca/real-estate/27659245/301-plowmans-line-tillsonburg


