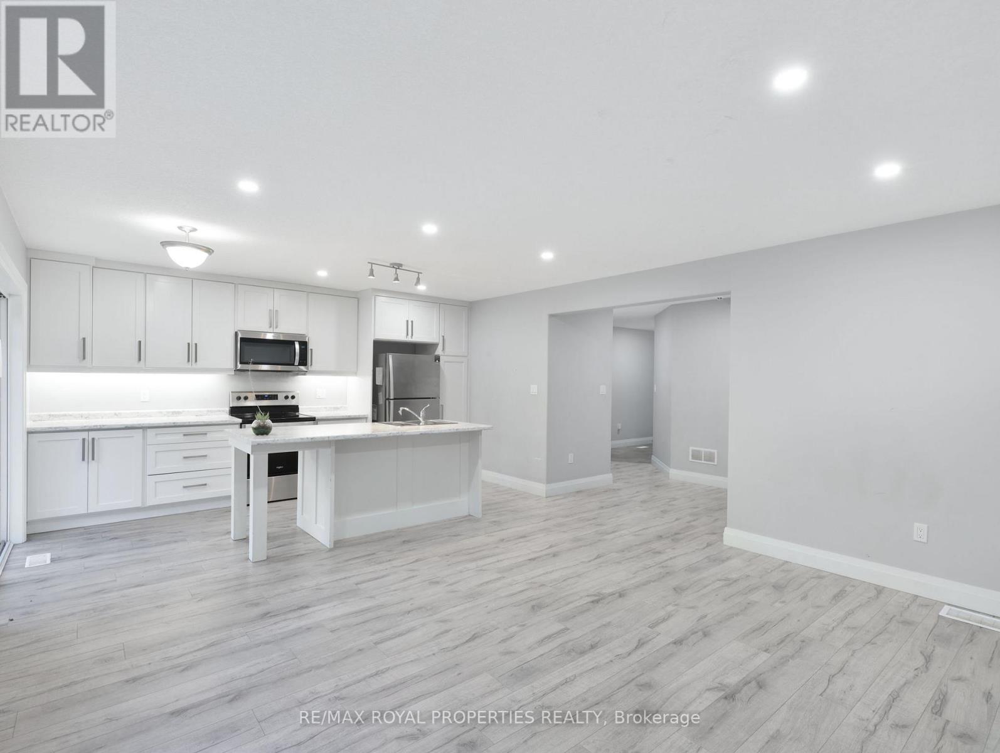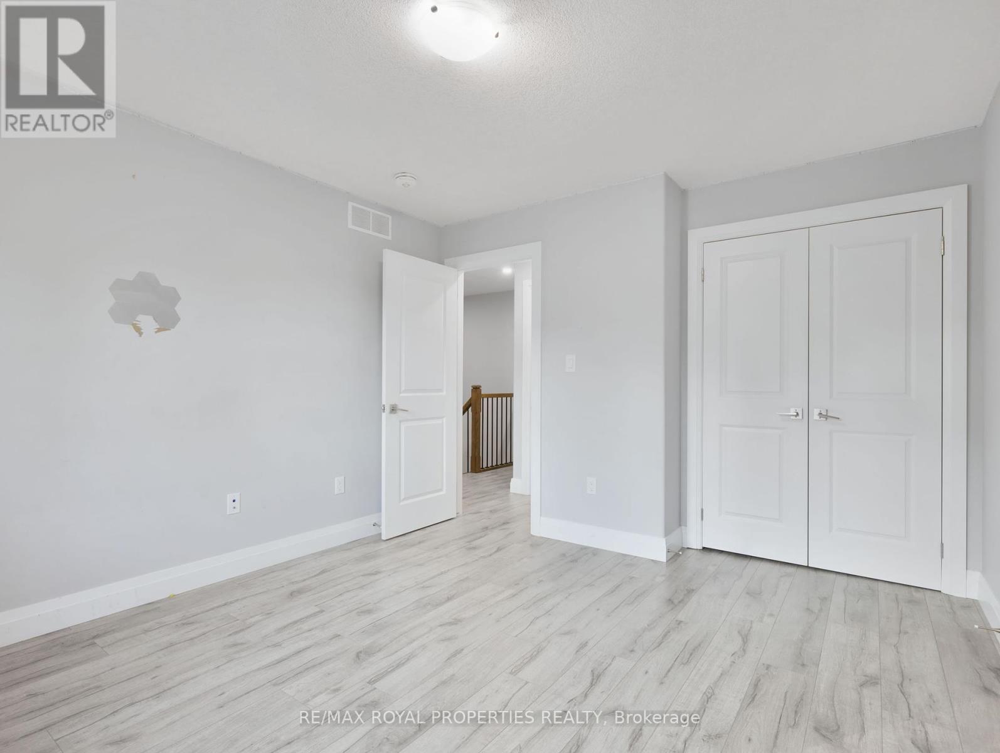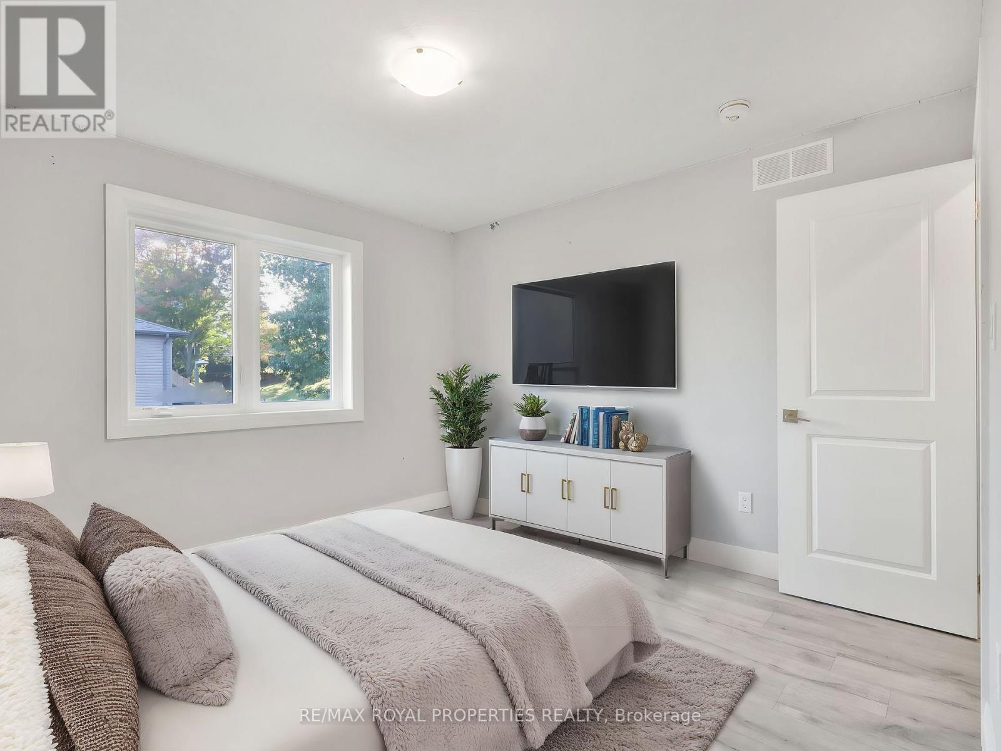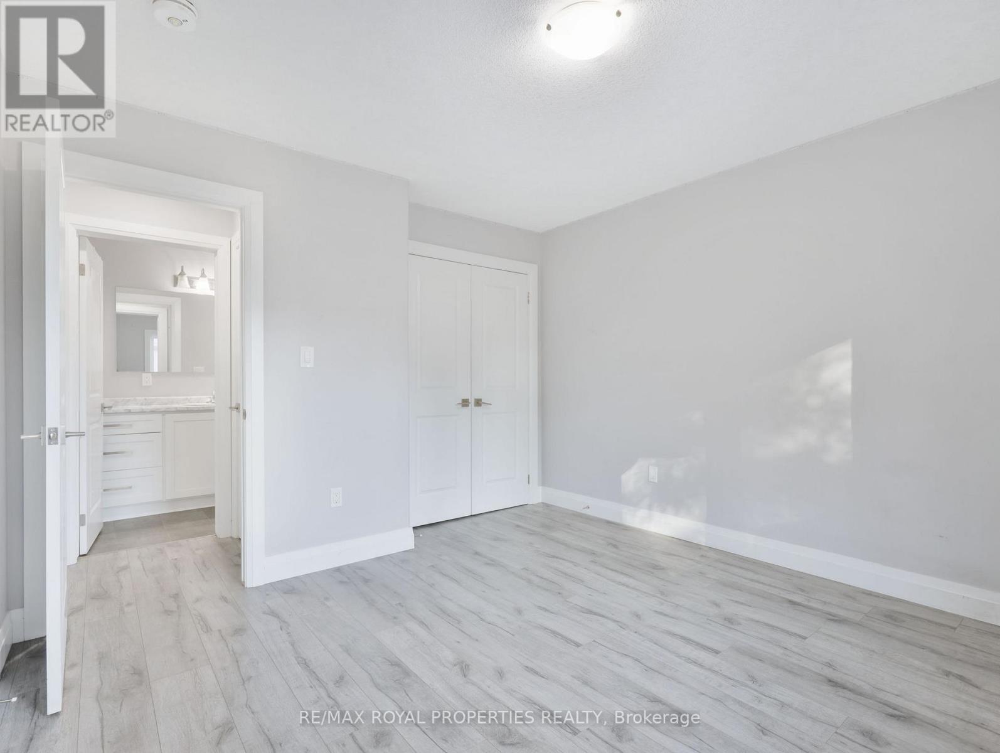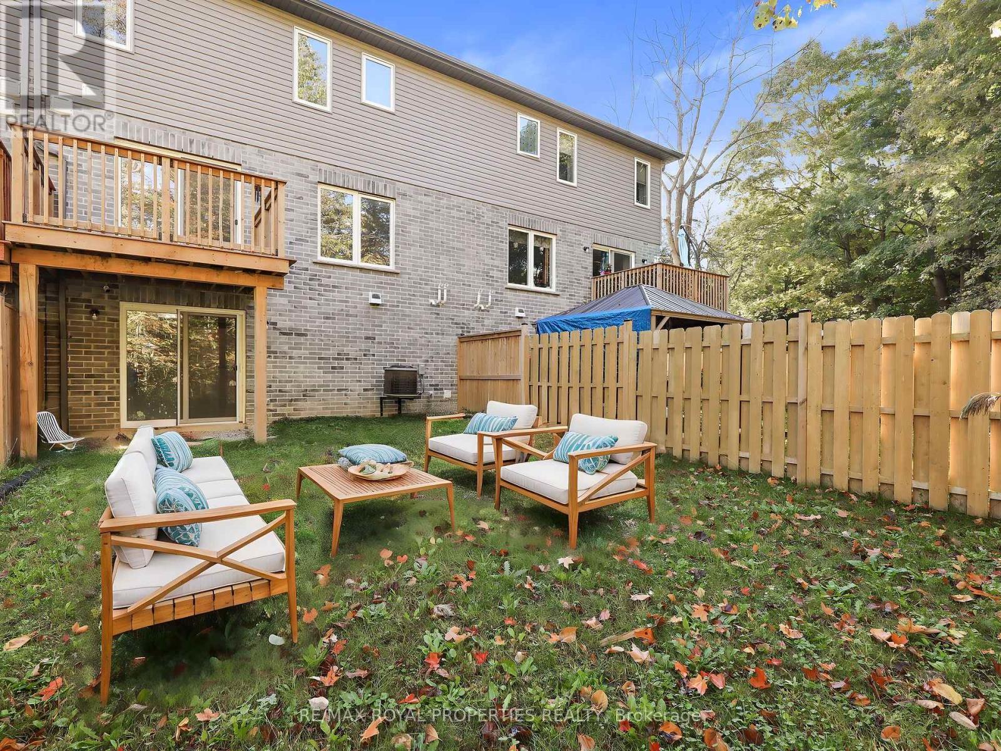14 – 61 Vienna Road, Tillsonburg, Ontario N4G 0J6 (27521920)
14 - 61 Vienna Road Tillsonburg, Ontario N4G 0J6
$555,000Maintenance, Parcel of Tied Land
$140 Monthly
Maintenance, Parcel of Tied Land
$140 MonthlyWelcome to 61 Vienna Road, Unit 14, in charming Tillsonburg! This modern common element 3-bedroom freehold townhouse, built in 2021, offers stylish updates and a serene setting. Features laminate flooring on the main level and upstairs, ensuring a clean, modern aesthetic. The main floor layout boasts an open-concept kitchen with a large island, stainless steel appliances and a walk-out to upper deck. The spacious living area overlooks greenspace, with a private patio and extended yard. Upstairs, the primary bedroom includes a walk-in closet and 4-piece ensuite w/double sinks, while two additional bedrooms share a 4-piece bath. The home also features a double car garage with 2 additional parking spaces outside. The unfinished basement includes a walk-out to a tranquil & private backyard with no other homes behind it. Located near shopping, trails, and a conservationarea, this move-in-ready home blends modern updates with outdoor space. This home is perfect both for entertaining and enjoying the great outdoors. Book your showing today! **** EXTRAS **** Property Tax From 2023 GeoWarehouse Assessment Information. (id:51914)
Property Details
| MLS® Number | X9388872 |
| Property Type | Single Family |
| AmenitiesNearBy | Hospital, Park, Schools |
| CommunityFeatures | Community Centre |
| Features | Conservation/green Belt, Sump Pump |
| ParkingSpaceTotal | 4 |
Building
| BathroomTotal | 3 |
| BedroomsAboveGround | 3 |
| BedroomsTotal | 3 |
| Appliances | Water Heater, Water Softener |
| BasementDevelopment | Unfinished |
| BasementFeatures | Walk Out |
| BasementType | N/a (unfinished) |
| ConstructionStyleAttachment | Attached |
| CoolingType | Central Air Conditioning |
| ExteriorFinish | Brick, Vinyl Siding |
| FlooringType | Ceramic, Laminate |
| FoundationType | Poured Concrete |
| HalfBathTotal | 1 |
| HeatingFuel | Natural Gas |
| HeatingType | Forced Air |
| StoriesTotal | 2 |
| SizeInterior | 1499.9875 - 1999.983 Sqft |
| Type | Row / Townhouse |
| UtilityWater | Municipal Water |
Parking
| Attached Garage |
Land
| Acreage | No |
| LandAmenities | Hospital, Park, Schools |
| Sewer | Sanitary Sewer |
| SizeDepth | 98 Ft ,9 In |
| SizeFrontage | 23 Ft ,7 In |
| SizeIrregular | 23.6 X 98.8 Ft |
| SizeTotalText | 23.6 X 98.8 Ft |
| ZoningDescription | R2 |
Rooms
| Level | Type | Length | Width | Dimensions |
|---|---|---|---|---|
| Second Level | Primary Bedroom | 4.7 m | 4.53 m | 4.7 m x 4.53 m |
| Second Level | Bedroom 2 | 3.43 m | 4.59 m | 3.43 m x 4.59 m |
| Second Level | Bedroom 3 | 3.84 m | 3.44 m | 3.84 m x 3.44 m |
| Basement | Recreational, Games Room | 10.7 m | 7 m | 10.7 m x 7 m |
| Main Level | Foyer | 3.7 m | 1.65 m | 3.7 m x 1.65 m |
| Main Level | Kitchen | 6.98 m | 4.52 m | 6.98 m x 4.52 m |
| Main Level | Living Room | 6.98 m | 4.52 m | 6.98 m x 4.52 m |
https://www.realtor.ca/real-estate/27521920/14-61-vienna-road-tillsonburg








