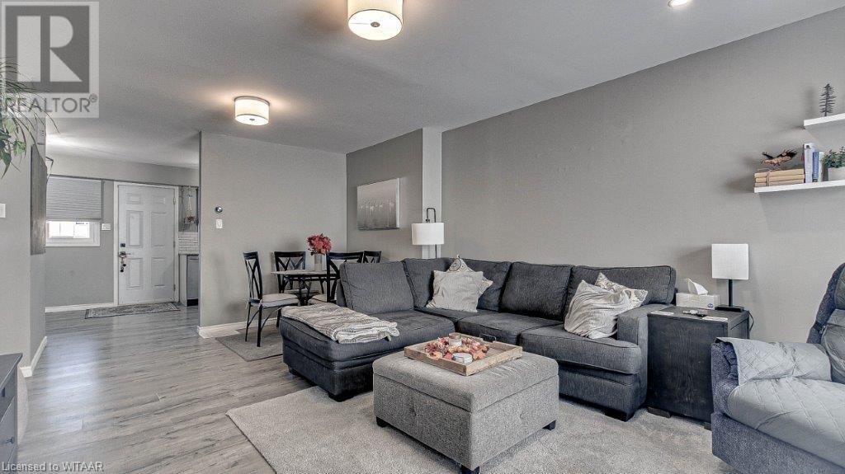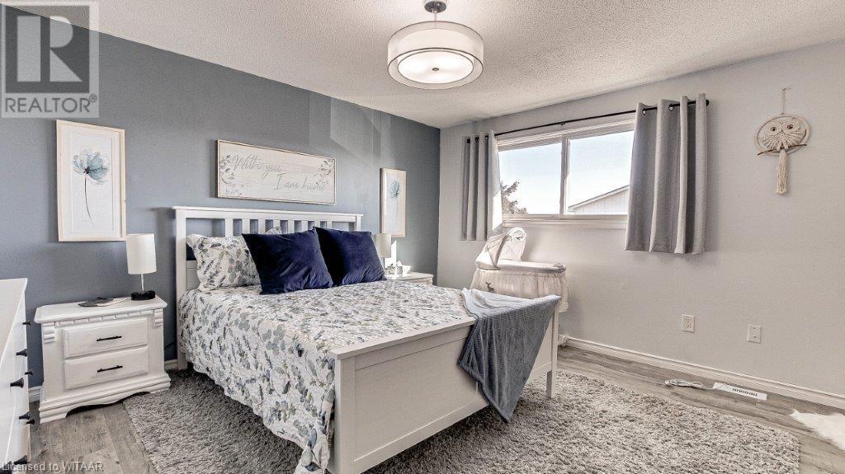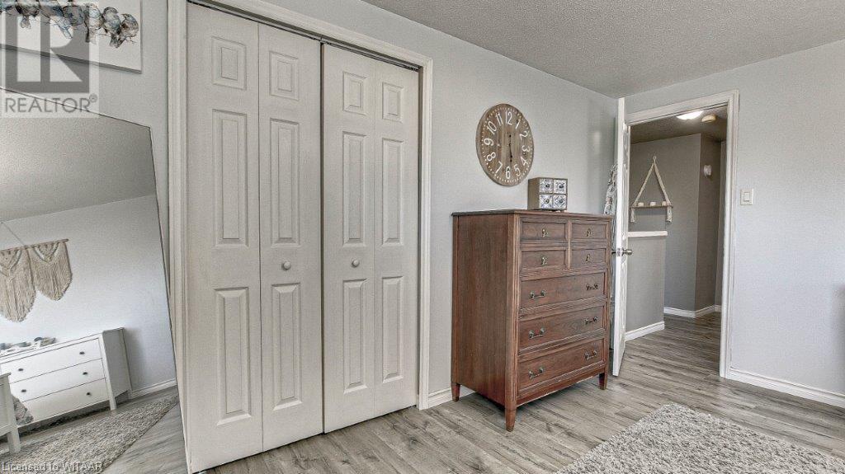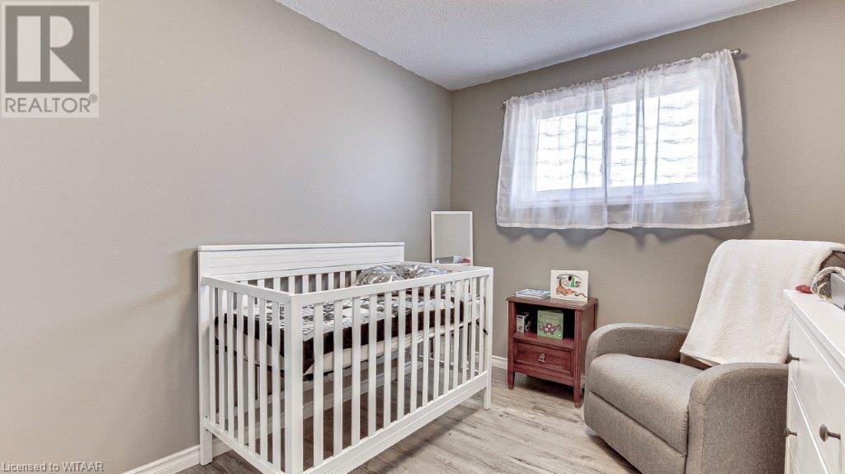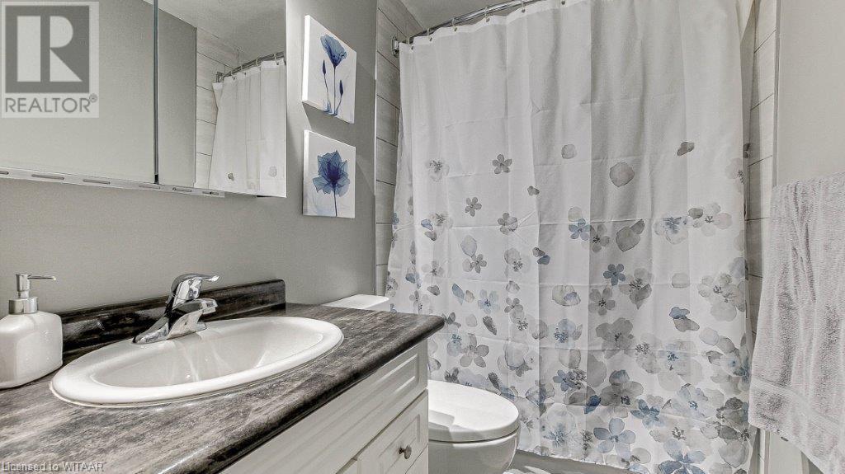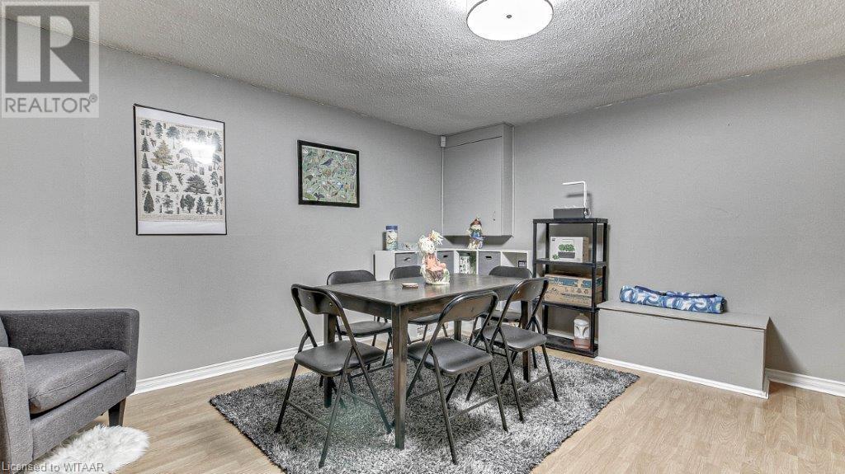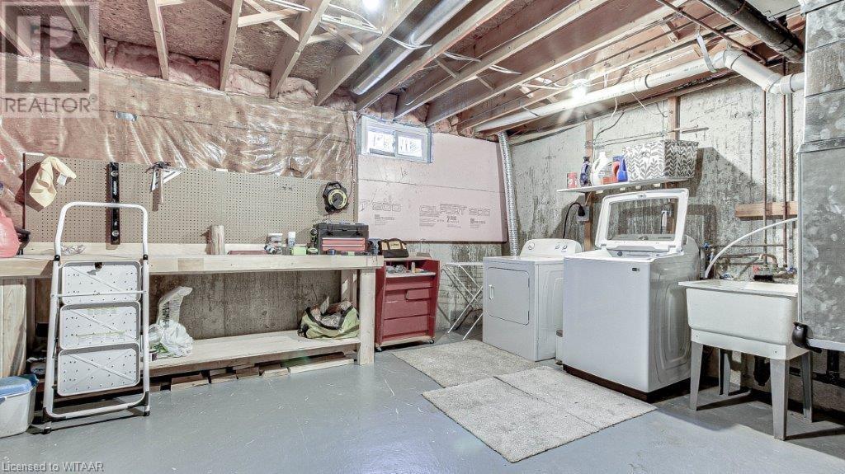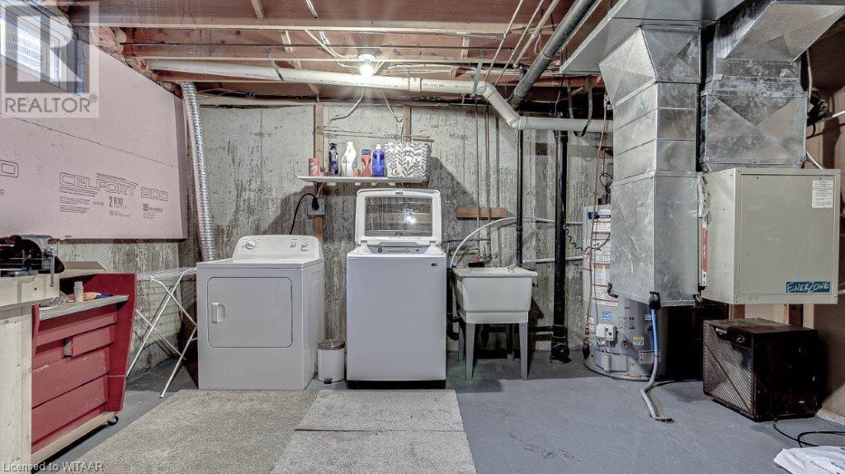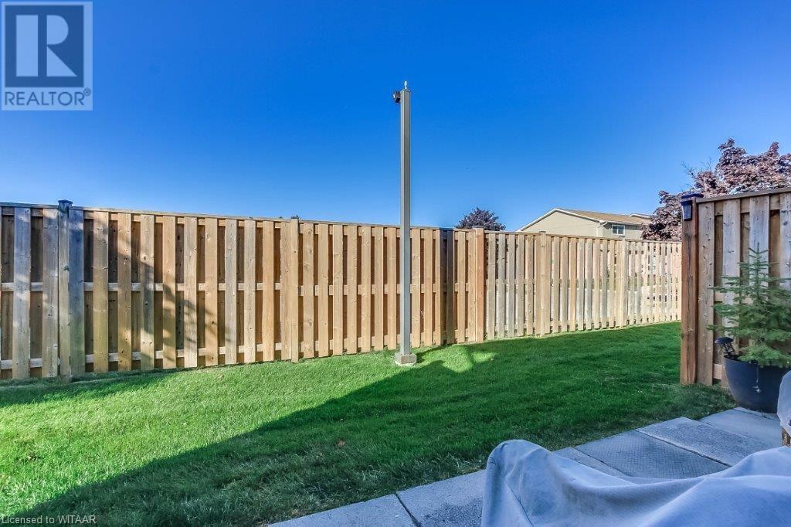372 Springbank Avenue Unit# 3, Woodstock, Ontario N4T 1L6 (27588831)
372 Springbank Avenue Unit# 3 Woodstock, Ontario N4T 1L6
$409,900Maintenance, Insurance, Landscaping, Property Management, Parking
$330 Monthly
Maintenance, Insurance, Landscaping, Property Management, Parking
$330 MonthlyREADY TO MOVE IN? Then this is the place for you. This beautiful 3-bedroom, 1.5 bath townhouse comes with TWO PARKING SPOTS RIGHT IN FRONT OF THE UNIT. The main floor boasts an upgraded kitchen with granite countertops, new backsplash, new lighting and a coffee station. The Living Room / Dining Area has upgraded flooring and bright pot-lights in the L.R. Upstairs there are 3 bedrooms with newer flooring and a 4-piece bath with newer-tiled tub-surround. The basement houses a nice Games Room/Family Room and a Utility Room with ample space for storage. MORE NEW - refrigerator, microwave, dishwasher in 2020 and water softener in 2023. With the décor painted in soft colours and a nice deck for relaxing in the sun, this unit has it all. Let’s get you ready to MOVE IN. (id:51914)
Property Details
| MLS® Number | 40670055 |
| Property Type | Single Family |
| AmenitiesNearBy | Park, Place Of Worship, Playground, Public Transit, Schools, Shopping |
| CommunicationType | High Speed Internet |
| EquipmentType | Water Heater |
| ParkingSpaceTotal | 2 |
| RentalEquipmentType | Water Heater |
Building
| BathroomTotal | 2 |
| BedroomsAboveGround | 3 |
| BedroomsTotal | 3 |
| Appliances | Dishwasher, Dryer, Microwave, Refrigerator, Stove, Water Softener, Washer, Window Coverings |
| ArchitecturalStyle | 2 Level |
| BasementDevelopment | Partially Finished |
| BasementType | Full (partially Finished) |
| ConstructedDate | 1989 |
| ConstructionStyleAttachment | Attached |
| CoolingType | Central Air Conditioning |
| ExteriorFinish | Brick, Hardboard |
| FireProtection | Smoke Detectors |
| FoundationType | Poured Concrete |
| HalfBathTotal | 1 |
| HeatingFuel | Natural Gas |
| HeatingType | Forced Air |
| StoriesTotal | 2 |
| SizeInterior | 1407 Sqft |
| Type | Row / Townhouse |
| UtilityWater | Municipal Water |
Land
| AccessType | Road Access |
| Acreage | No |
| LandAmenities | Park, Place Of Worship, Playground, Public Transit, Schools, Shopping |
| LandscapeFeatures | Landscaped |
| Sewer | Municipal Sewage System |
| SizeTotalText | Unknown |
| ZoningDescription | R-3 |
Rooms
| Level | Type | Length | Width | Dimensions |
|---|---|---|---|---|
| Second Level | 4pc Bathroom | Measurements not available | ||
| Second Level | Bedroom | 9'4'' x 8'5'' | ||
| Second Level | Bedroom | 10'8'' x 7'11'' | ||
| Second Level | Primary Bedroom | 13'5'' x 13'2'' | ||
| Basement | Utility Room | 14'9'' x 14'4'' | ||
| Basement | Games Room | 15'10'' x 13'3'' | ||
| Main Level | 2pc Bathroom | Measurements not available | ||
| Main Level | Kitchen | 16'8'' x 9'4'' | ||
| Main Level | Living Room/dining Room | 20'3'' x 13'3'' |
Utilities
| Cable | Available |
| Electricity | Available |
| Natural Gas | Available |
| Telephone | Available |
https://www.realtor.ca/real-estate/27588831/372-springbank-avenue-unit-3-woodstock





