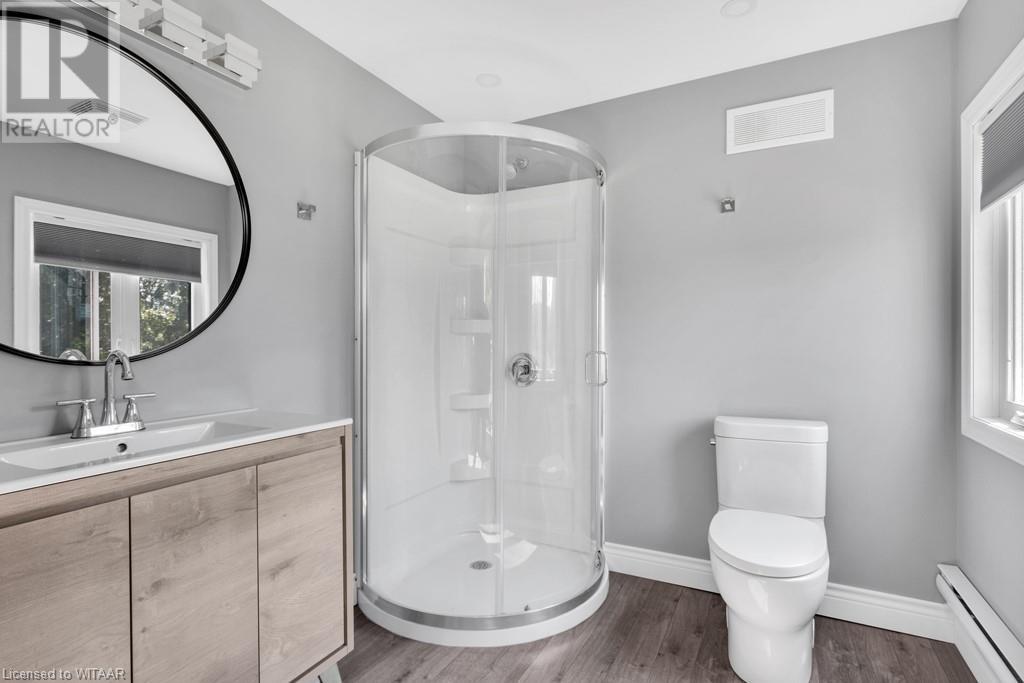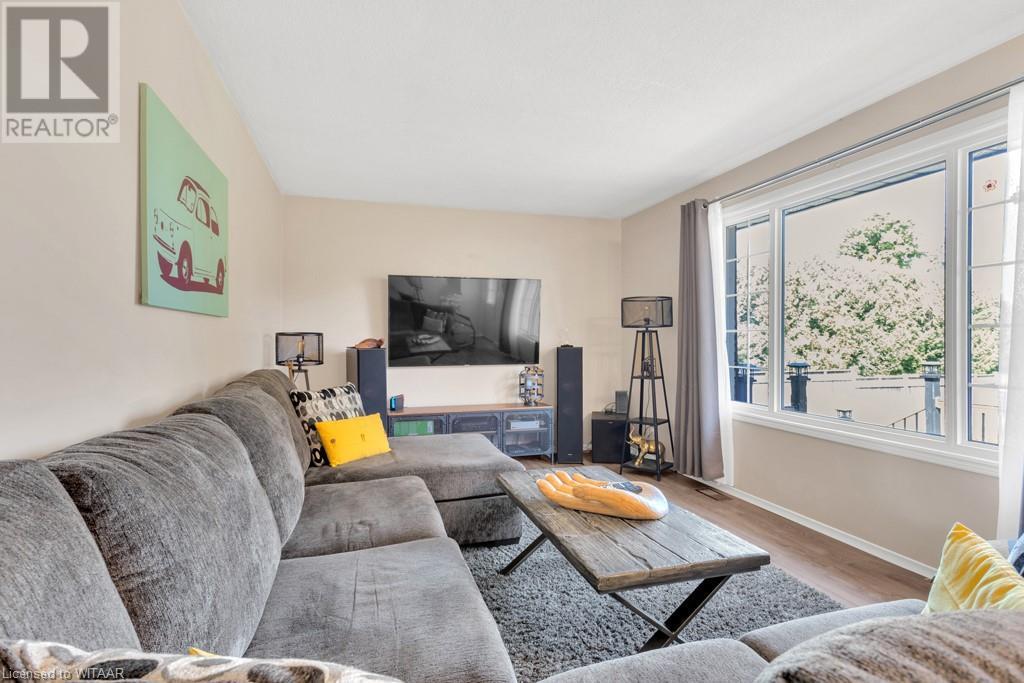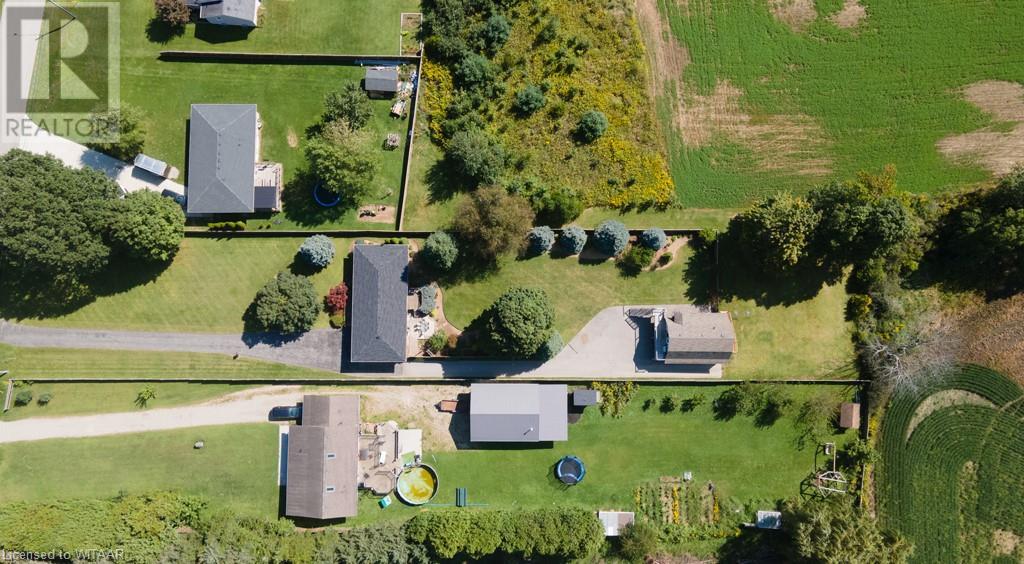4 Bedroom
2 Bathroom
1702 sqft
Bungalow
Central Air Conditioning
Forced Air
$819,000
**Legal Additional Dwelling Unit**This well-maintained bungalow offers a solid investment opportunity, featuring a legal additional dwelling unit that can help reduce up to half of your mortgage. Situated on over half an acre in a quiet neighborhood just minutes from Tillsonburg, this home has had several updates over the years, including a newer kitchen, flooring and bathroom. The layout includes 3 bedrooms and 1- 4pc bathroom, an additional 4th bedroom, 2nd bathroom and kitchen in ADU. Providing enough space for families or guests. The large, landscaped gardens add to the property’s appeal and offer a nice outdoor space. A detached shop provides extra storage or workspace, and there’s ample parking available in the driveway. Located near local amenities, schools, and parks, this property is a practical choice for those looking for both comfort and investment potential. Don’t miss this opportunity! (id:51914)
Property Details
|
MLS® Number
|
40662788 |
|
Property Type
|
Single Family |
|
AmenitiesNearBy
|
Beach, Golf Nearby, Shopping |
|
CommunicationType
|
Fiber |
|
CommunityFeatures
|
Quiet Area |
|
Features
|
Paved Driveway, Country Residential |
|
ParkingSpaceTotal
|
15 |
|
Structure
|
Shed, Barn |
Building
|
BathroomTotal
|
2 |
|
BedroomsAboveGround
|
4 |
|
BedroomsTotal
|
4 |
|
Appliances
|
Central Vacuum, Water Softener, Hood Fan, Garage Door Opener |
|
ArchitecturalStyle
|
Bungalow |
|
BasementDevelopment
|
Partially Finished |
|
BasementType
|
Full (partially Finished) |
|
ConstructionStyleAttachment
|
Detached |
|
CoolingType
|
Central Air Conditioning |
|
ExteriorFinish
|
Brick, Metal, Vinyl Siding |
|
FireProtection
|
None |
|
HeatingType
|
Forced Air |
|
StoriesTotal
|
1 |
|
SizeInterior
|
1702 Sqft |
|
Type
|
House |
|
UtilityWater
|
Drilled Well |
Parking
|
Attached Garage
|
|
|
Detached Garage
|
|
Land
|
AccessType
|
Road Access |
|
Acreage
|
No |
|
LandAmenities
|
Beach, Golf Nearby, Shopping |
|
Sewer
|
Septic System |
|
SizeFrontage
|
82 Ft |
|
SizeTotalText
|
1/2 - 1.99 Acres |
|
ZoningDescription
|
Hr |
Rooms
| Level |
Type |
Length |
Width |
Dimensions |
|
Basement |
Other |
|
|
10'6'' x 20'1'' |
|
Basement |
Office |
|
|
10'7'' x 8'2'' |
|
Basement |
Laundry Room |
|
|
15'7'' x 8'2'' |
|
Basement |
Games Room |
|
|
10'3'' x 10'7'' |
|
Basement |
Family Room |
|
|
11'8'' x 25'8'' |
|
Main Level |
3pc Bathroom |
|
|
8'0'' x 8'0'' |
|
Main Level |
Bedroom |
|
|
10'0'' x 10'0'' |
|
Main Level |
4pc Bathroom |
|
|
Measurements not available |
|
Main Level |
Kitchen |
|
|
8'6'' x 12'7'' |
|
Main Level |
Dining Room |
|
|
11'10'' x 10'0'' |
|
Main Level |
Living Room |
|
|
20'2'' x 10'11'' |
|
Main Level |
Bedroom |
|
|
9'5'' x 11'11'' |
|
Main Level |
Bedroom |
|
|
9'10'' x 12'7'' |
|
Main Level |
Primary Bedroom |
|
|
10'11'' x 11'11'' |
Utilities
|
Electricity
|
Available |
|
Natural Gas
|
Available |
|
Telephone
|
Available |
https://www.realtor.ca/real-estate/27545110/57185-eden-line-line-eden





























