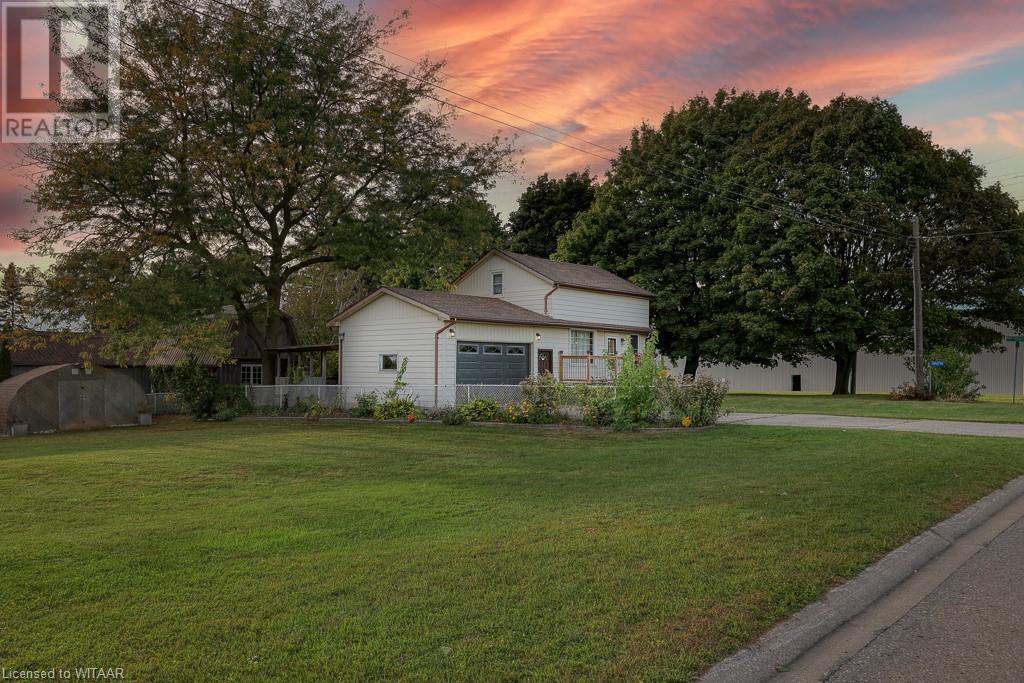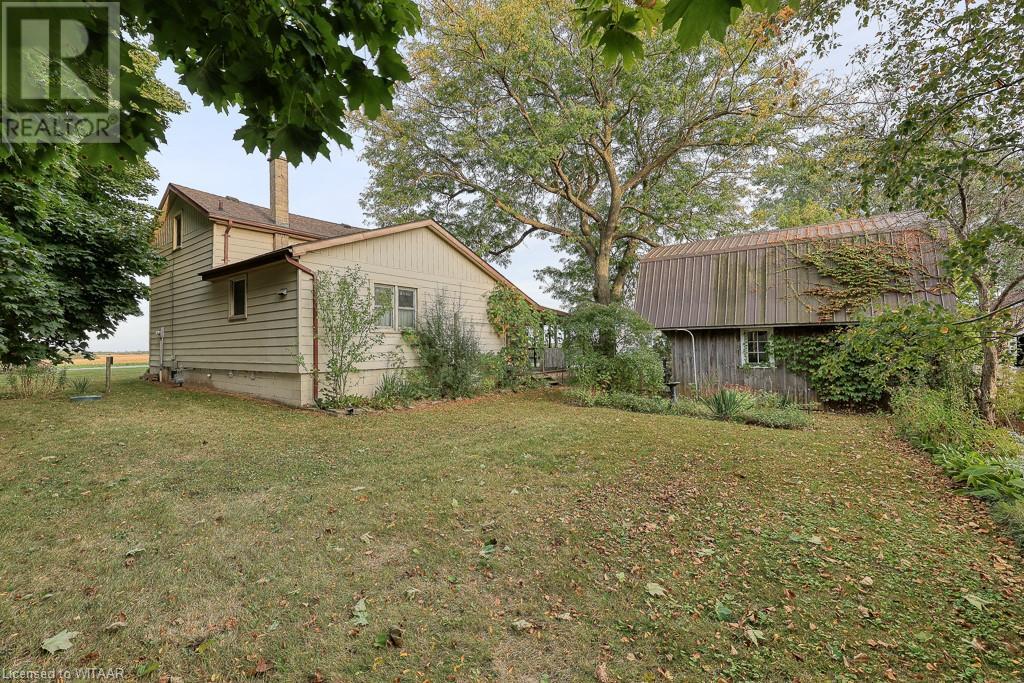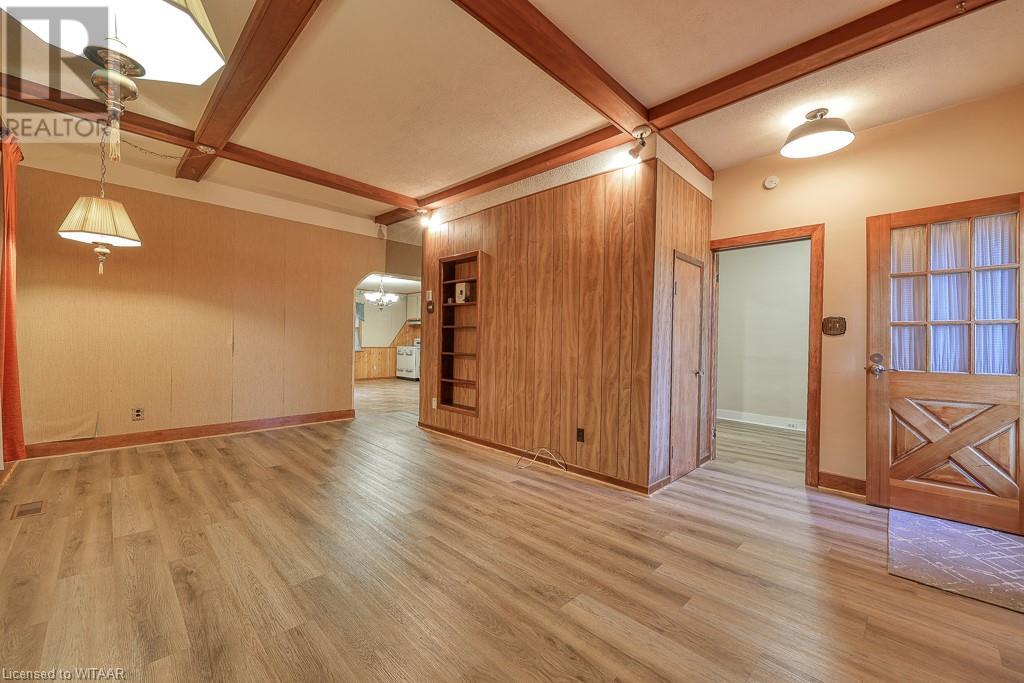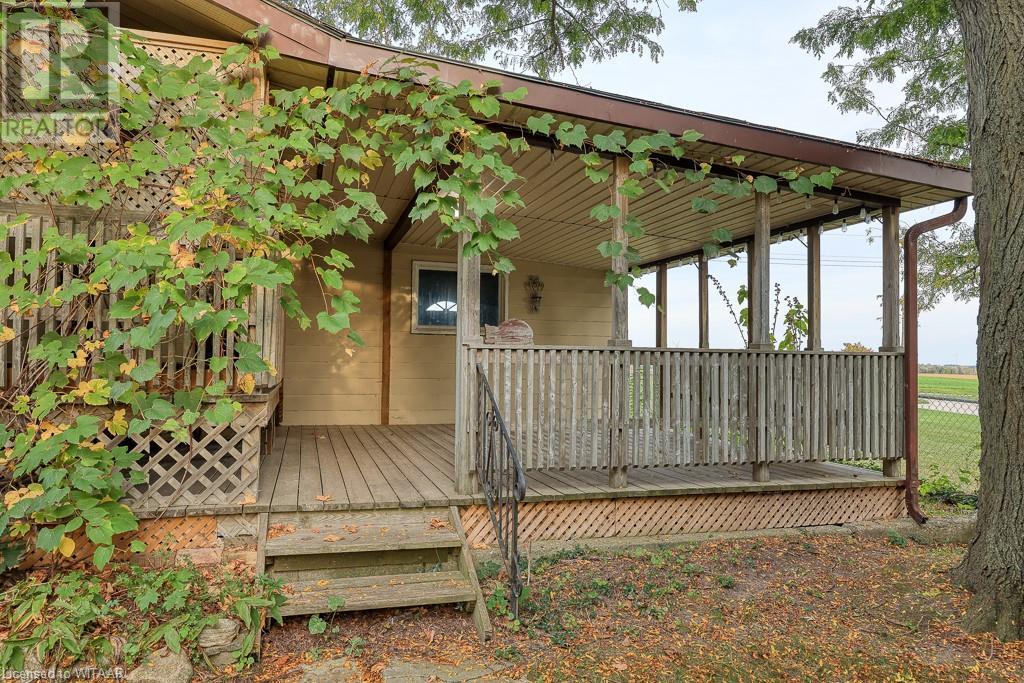594791 Greenly Line, Woodstock, Ontario N4S 7V8 (27494432)
594791 Greenly Line Woodstock, Ontario N4S 7V8
2 Bedroom
1 Bathroom
1199 sqft
None
Forced Air
$543,700
WELCOME HOME! YOU CAN ENJOY THIS COUNTRY LIFE STYLE HOME AT THE EDGE OF TOWN AND CLOSE TO WALMART AND ALL AMENITIES AND THE 401 ACCESS. MAIN LEVEL OFFERS GOOD SIZE LIVING ROOM AND EAT IN KITCHEN AND OFFICE, DEN, OR BEDROOM ON THIS FLOOR. OFF KITCHEN TAKE THE DOOR TO LAUNDRY ROOM AND MUD ROOM OR SITTING ROOM TO GOOD SIZE DECK OVERLOOKING GARDENS AND SPRAWLING GROUNDS. ASSORTED SHRUBS AND SHADE TREES. GOOD SIZE GARAGE 19'8 X 19'8 AND JUST STEPS OUT BACK OF GARAGE TO A WORKSHOP/SHED. EASY ACCESS TO MAJOR HIGHWAY 401. FARMLAND IS THE VIEW FROM YOUR LIVING ROOM WINDOW. THIS PROPERTY IS AN ESTATE SALE AND IS BEING SOLD AS IS CONDITION FOR ALL APPLIANCES. (id:51914)
Property Details
| MLS® Number | 40657046 |
| Property Type | Single Family |
| AmenitiesNearBy | Hospital, Place Of Worship, Public Transit, Shopping |
| CommunicationType | High Speed Internet |
| CommunityFeatures | Industrial Park, School Bus |
| EquipmentType | Water Heater |
| Features | Corner Site, Paved Driveway, Industrial Mall/subdivision, Country Residential, Recreational, Automatic Garage Door Opener |
| ParkingSpaceTotal | 5 |
| RentalEquipmentType | Water Heater |
| Structure | Workshop |
Building
| BathroomTotal | 1 |
| BedroomsAboveGround | 2 |
| BedroomsTotal | 2 |
| Appliances | Central Vacuum, Dryer, Refrigerator, Water Softener, Washer, Gas Stove(s), Hood Fan, Window Coverings, Garage Door Opener |
| BasementDevelopment | Unfinished |
| BasementType | Full (unfinished) |
| ConstructedDate | 1900 |
| ConstructionMaterial | Concrete Block, Concrete Walls |
| ConstructionStyleAttachment | Detached |
| CoolingType | None |
| ExteriorFinish | Aluminum Siding, Concrete |
| FireProtection | Smoke Detectors |
| FoundationType | Block |
| HeatingFuel | Natural Gas |
| HeatingType | Forced Air |
| StoriesTotal | 2 |
| SizeInterior | 1199 Sqft |
| Type | House |
| UtilityWater | Municipal Water |
Parking
| Attached Garage |
Land
| AccessType | Road Access, Highway Access, Highway Nearby |
| Acreage | No |
| LandAmenities | Hospital, Place Of Worship, Public Transit, Shopping |
| Sewer | Septic System |
| SizeDepth | 110 Ft |
| SizeFrontage | 73 Ft |
| SizeTotalText | Under 1/2 Acre |
| ZoningDescription | Rr |
Rooms
| Level | Type | Length | Width | Dimensions |
|---|---|---|---|---|
| Second Level | Bedroom | 11'5'' x 10'6'' | ||
| Second Level | Primary Bedroom | 11'2'' x 11'2'' | ||
| Basement | Cold Room | 8'7'' x 6'3'' | ||
| Basement | Storage | 6'10'' x 7'0'' | ||
| Basement | Utility Room | 22'8'' x 18'11'' | ||
| Main Level | Laundry Room | 15'8'' x 6'9'' | ||
| Main Level | 4pc Bathroom | 11'4'' x 5'8'' | ||
| Main Level | Den | 9'5'' x 7'6'' | ||
| Main Level | Eat In Kitchen | 15'11'' x 15'7'' | ||
| Main Level | Living Room | 19'1'' x 11'0'' |
Utilities
| Cable | Available |
| Natural Gas | Available |
| Telephone | Available |
https://www.realtor.ca/real-estate/27494432/594791-greenly-line-woodstock



















































